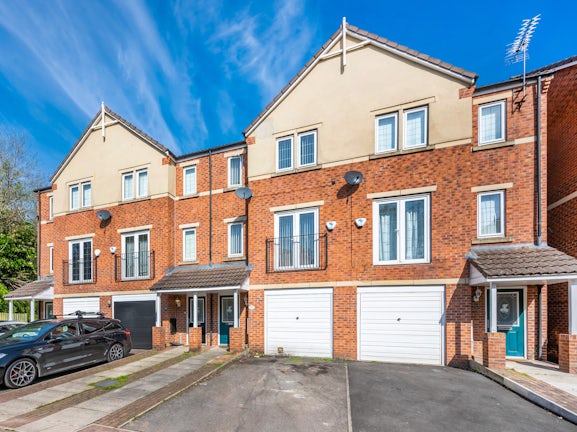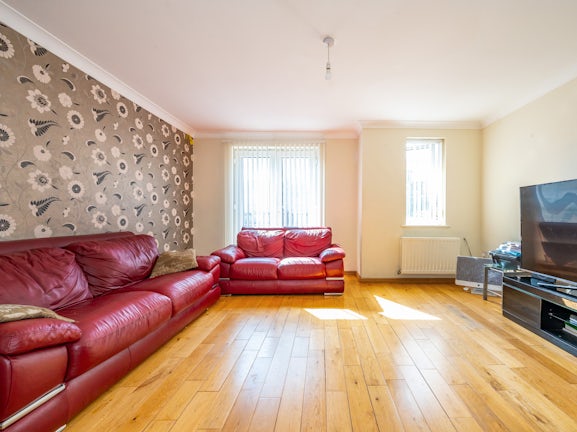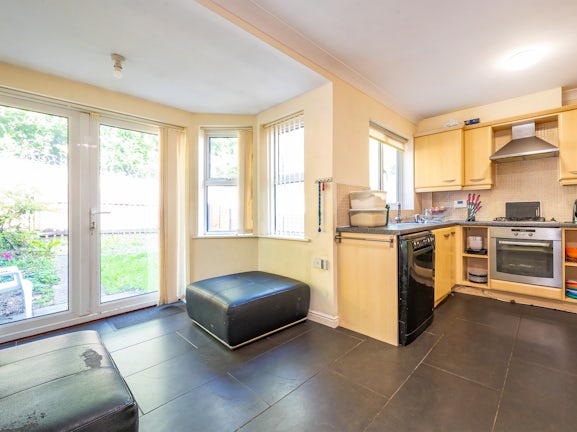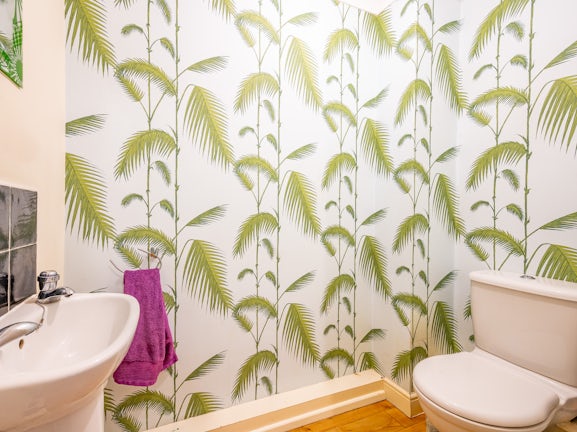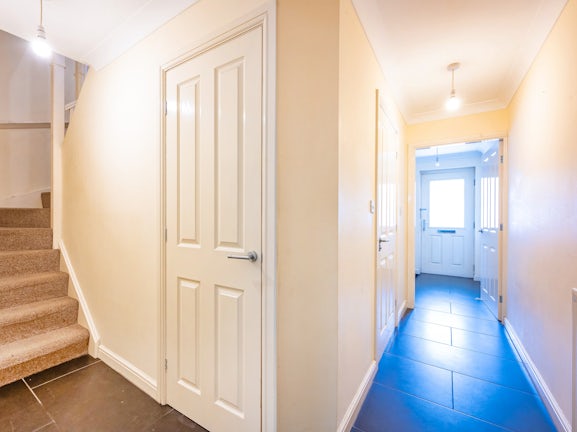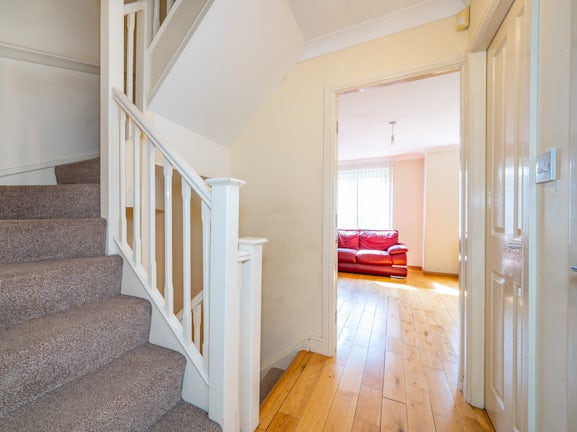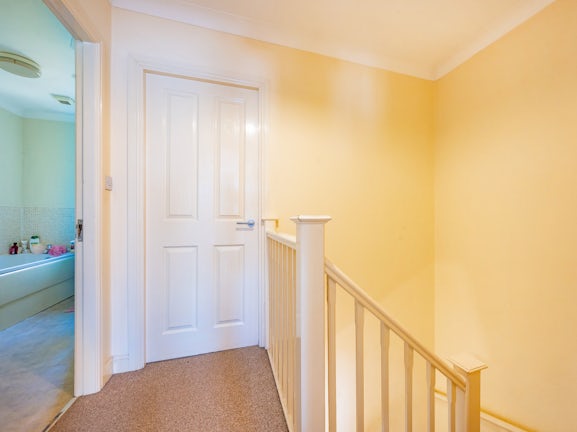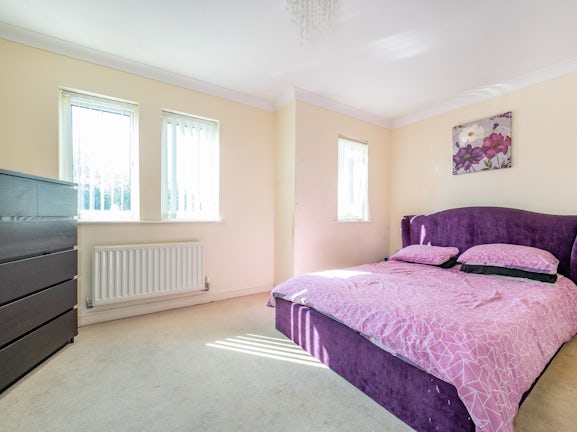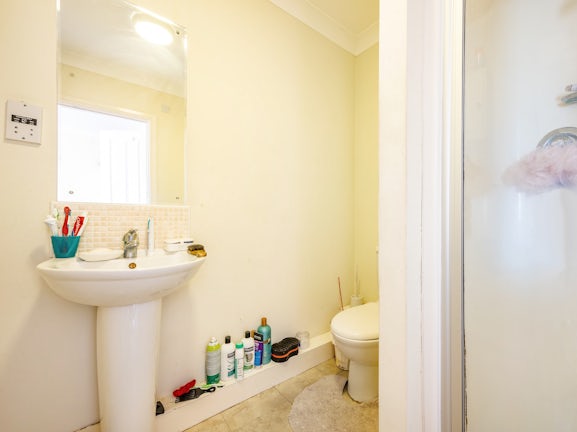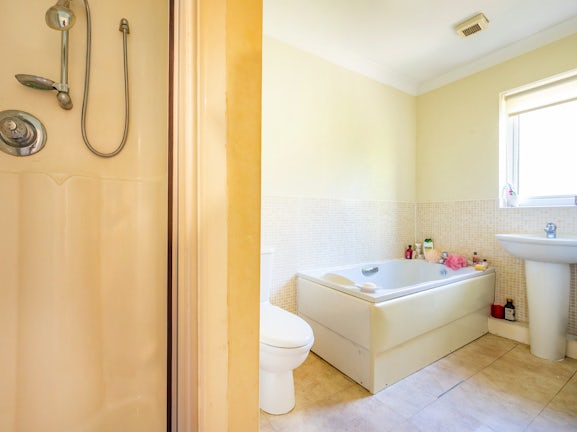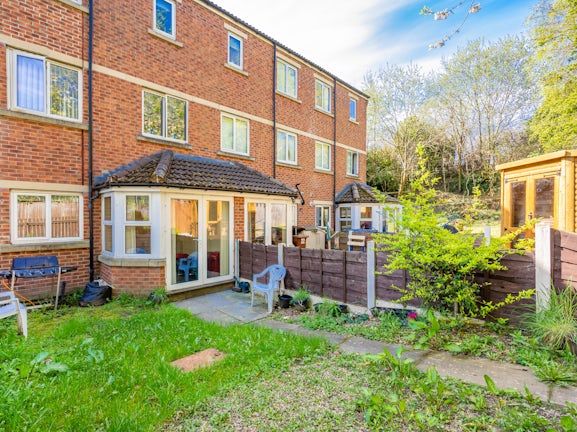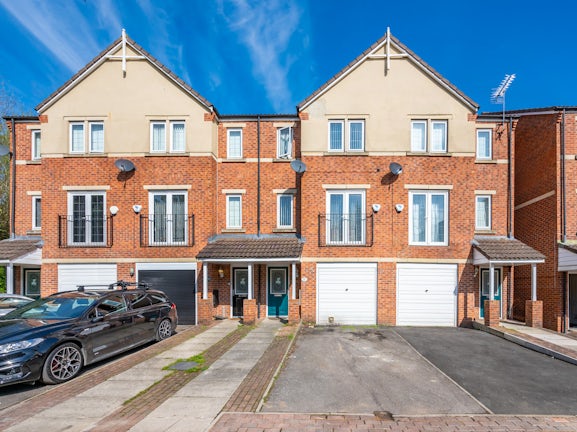Terraced House for sale on Fielding Way Leeds,
LS27
- Milton House, Queens Street,
Morley, LS27 9EB - Sales & Lettings 01133 506884
Features
- Three Bedroom Town House
- Three Double Bedrooms
- Accommodation over Three Floors
- Cul de Sac Location
- Enclosed Rear Garden
- Master with En Suite
- Garage
- Driveway
- EPC Rating C
- Council Tax C
- Council Tax Band: C
Description
Tenure: Freehold
*** Chain Free *** Three Bedroom Town House, situated in a quiet cul-de-sac on a select development. Set over three floors accommodation comprises of Entrance Hallway, downstairs WC and a Spacious Kitchen/Diner to the first floor is a Generous size Living Room with Juliette balcony, double second Bedroom, stairs leading to the second floor comprising of Double third Bedroom and a spacious Master Bedroom with En-suite Shower Room and a Family Bathroom. Externally to the front a Drive and Garage provide off street parking with Generous Enclosed rear Garden. ** There are tenants in the property who will vacate before completion, photos have been taken previous to them moving in so are for reference only **
Located just a short walk away from Morley's Vibrant high street shops and restaurants and also benefits from Sports Centre, cricket and rugby clubs and tennis courts.
Catchment area for several highly regarded nurseries, schools and colleges. Ideally positioned for those commuting into Leeds as the city can be accessed within 15 minutes whilst the Elland Road Park and Ride is close by. Wakefield, Bradford and Huddersfield are also easily accessed the M62, M1 and A1 are within minutes. Morley also benefits from several Bus Routes which run within close proximity and walking distance to Morley Train Station.
EPC rating: C. Council tax band: C, Tenure: Freehold,
GROUND FLOOR
Entrance Hallway
Leads to the Guest WC, Kitchen/Diner and stairs to the first floor.
Guest WC
1.86m (6′1″) x 0.99m (3′3″)
Neutral painted walls with white splash back tiling, hand wash basin and low level flush toilet.
Kitchen/Diner
4.56m (14′12″) x 4.34m (14′3″)
Spacious open plan Kitchen/Diner with a range of wall, base units and complimentary worksurfaces with sink and drainer with mixer tap, gas hob with extractor hood over, fan electric oven and plumbing for washing machine. Space for fridge under counter. French doors leading out to the rear garden, radiator and space for a dining table and chairs.
FIRST FLOOR
Landing
With doors to Living Room, Bedroom 2 and Guest WC.
Living Room
4.53m (14′10″) x 4.26m (13′12″)
Bright and spacious in a neutral décor, Juliet Balcony and large window that floods the room with natural light, wood laminate flooring and radiator.
Bedroom 2
4.54m (14′11″) x 2.51m (8′3″)
A good size double bedroom finished in a neutral décor, radiator and double glazed window.
Guest WC
1.95m (6′5″) x 1.83m (6′0″)
Comprises of a low flush WC and hand wash basin.
SECOND FLOOR
Landing
With doors to Master Bedroom, Bedroom Three and Family Bathroom.
Master Bedroom
4.53m (14′10″) x 4.21m (13′10″)
A fabulous size master bedroom finished in a neutral décor, radiator and two double glazed windows with door leading to the En Suite.
En Suite
1.98m (6′6″) x 1.91m (6′3″)
Comprises of a low flush WC, hand wash basin and shower cubicle.
Bedroom 3
3.02m (9′11″) x 2.51m (8′3″)
A double bedroom finished in a neutral décor, radiator and double glazed window.
Family Bathroom
2.62m (8′7″) x 1.44m (4′9″)
Modern bathroom suite comprising of panelled bath, low flush WC, hand wash basin and separate shower cubicle. Radiator and double glazed window.
External
To the front a drive and garage provides off street parking. The rear garden is large enclosed and private with lawn and patio seating area, plenty of outdoor space for entertaining friends and family.
Disclaimer
There was some movement in this property some years ago which was rectified in 2010.This involved some foundation grouting and masonry stitching, guarantee’s engineers’ certificates available at our office. ** There are tenants in the property who will vacate before completion, photos have been taken previous to them moving in so are for reference only **
