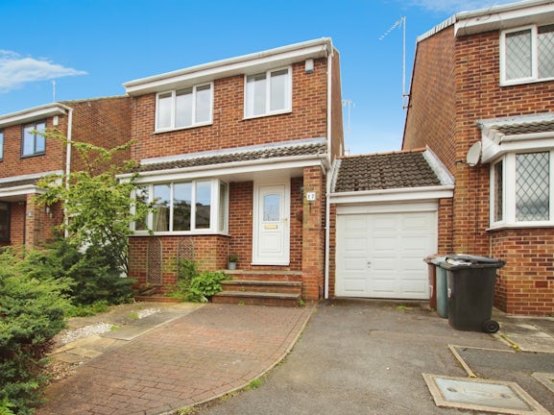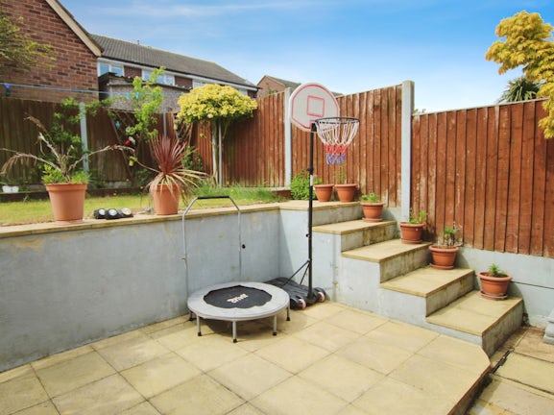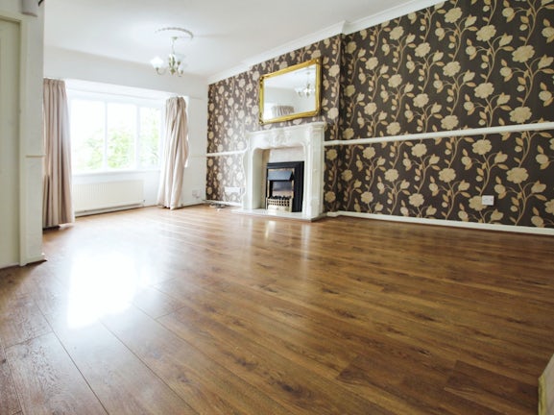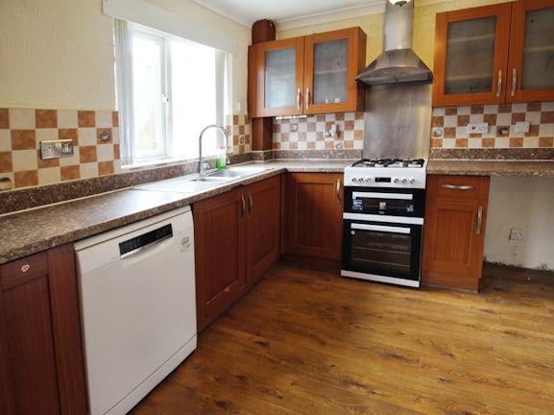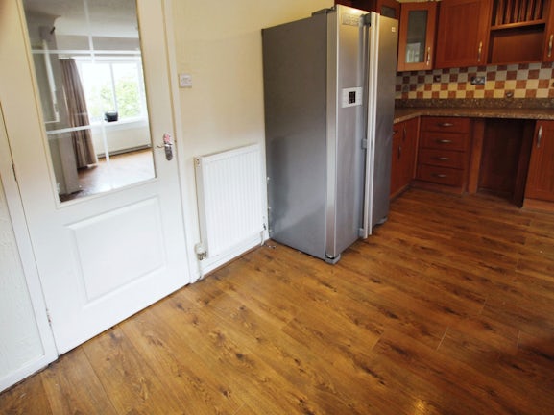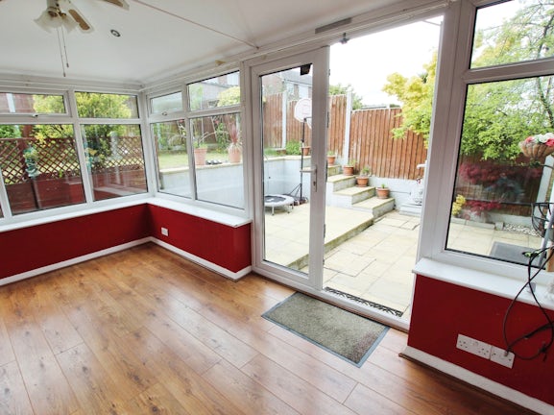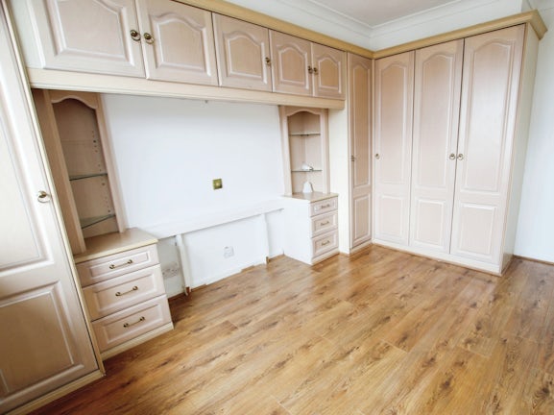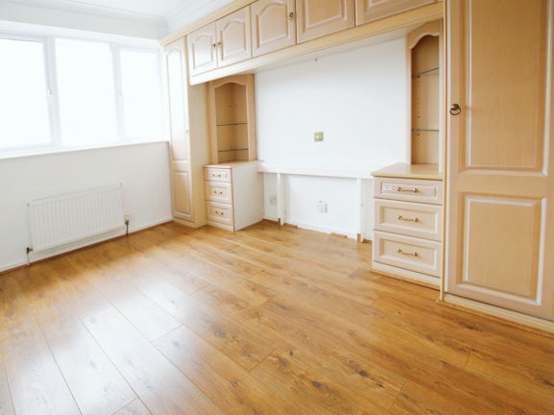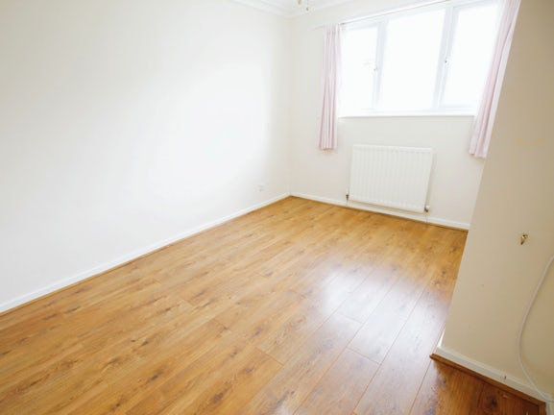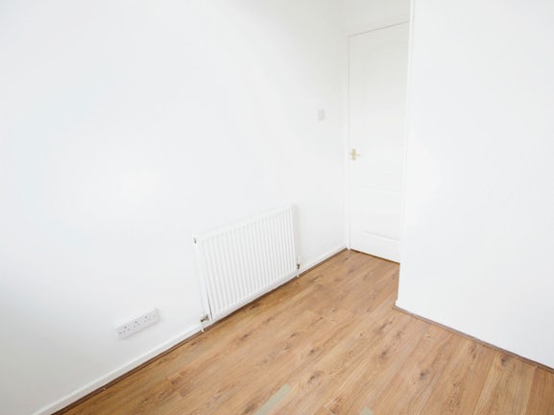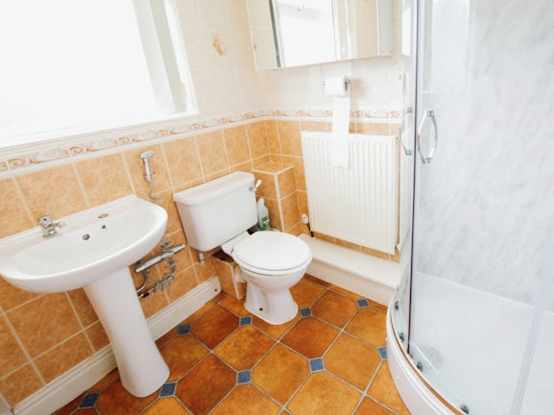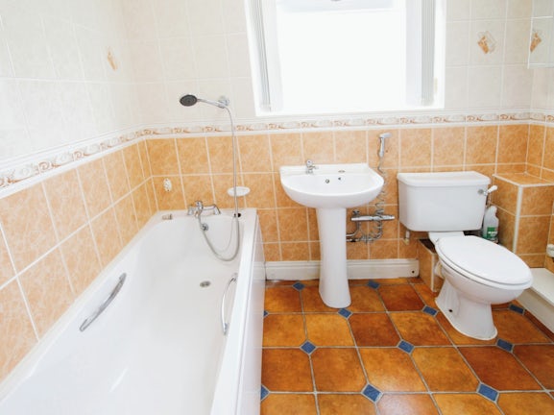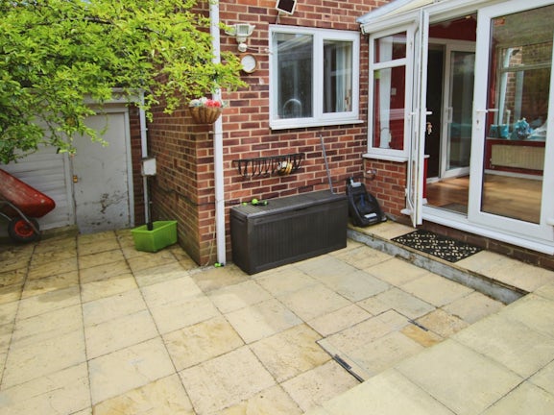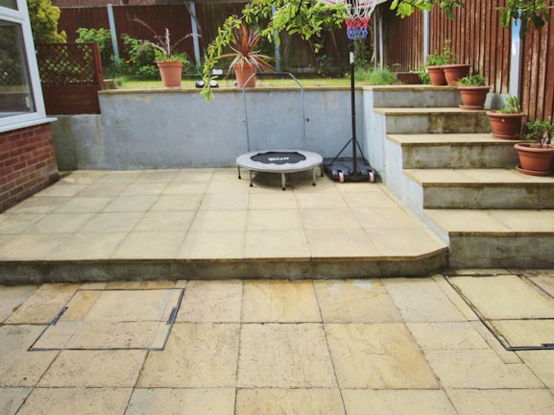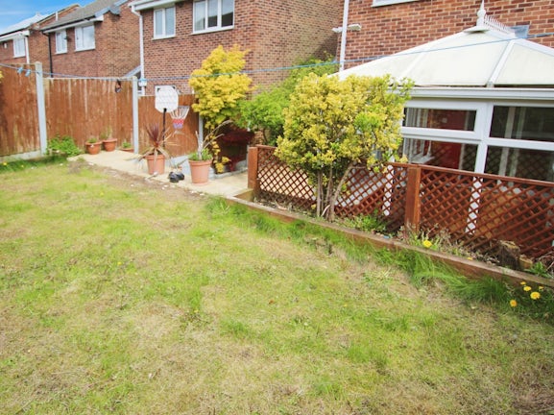House for sale on Cobden Mews Leeds,
LS27
- Milton House, Queens Street,
Morley, LS27 9EB - Sales & Lettings 01133 506884
Features
- 3 Bedroom Link Detached House
- Cul-de-Sac Location
- Spacious Living Room
- Four Piece Bathroom Suite
- Conservatory
- Driveway and Garage
- Central Heating
- Double Glazing
- EPC Rating D
- Council Tax C
- Council Tax Band: C
Description
Tenure: Freehold
Situated in the heart of Morley is 3 bedroom link detached family home with off street parking along with garage. Close to Morley Town Centre with all its local amenities and close proximity to Morley Train Station. The property comprises of Entrance Porch, Living Room, spacious Kitchen and Conservatory. To the first floor there are three Bedrooms, Master Bedroom having built in wardrobes and family bathroom with walk in shower cubicle. Externally there is a rear garden with paved patio area and steps up to a lawn garden with border planting. The property is neutrally decorated throughout, laminate flooring to most rooms and has gas central heating and double glazing. It is in close proximity to local amenities and transport links ie bus, train and motorways. ** There are tenants in the property who will vacate before completion, photos have been taken previous to them moving in so are for reference only **
EPC rating: D. Council tax band: C, Tenure: Freehold,
GROUND FLOOR
Entrance Porch
1.74m (5′9″) x 1.72m (5′8″)
Handy Entrance porch with laminate flooring.
Living Room
4.98m (16′4″) x 3.99m (13′1″)
Good sized Living Room with double glazed window bay window, neutral decor, fire surround with hearth and gas fire, laminate flooring, storage under the stairs and radiator.
Kitchen/Diner
4.72m (15′6″) x 2.92m (9′7″)
Modern fitted kitchen with wall and base units, stainless steel sink with drainer, space for a electric cooker, washer and freestanding frige/freezer. Patio doors leading to the Conservatory. Laminate flooring and double glazed window.
Conservatory
4.24m (13′11″) x 2.01m (6′7″)
Light and bright conservatory, laminate flooring, fan light, radiator and French Doors to the enclosed Garden.
FIRST FLOOR
Landing
With access to three bedrooms and family bathroom. Double glazed window and loft access.
Bedroom 1
3.91m (12′10″) x 2.77m (9′1″)
Spacious double Bedroom, neutral decor, fitted wardrobes with overbed storage cupboards, laminate flooring, radiator and double glazed window.
Bedroom 2
3.83m (12′7″) x 2.78m (9′1″)
Good sized double Bedroom with neutral decor, laminate flooring, radiator and double glazed window.
Bedroom 3
1.99m (6′6″) x 2.68m (8′10″)
Single Bedroom with neutral decor, laminate flooring, radiator and double glazed window.
Family Bathroom
2.42m (7′11″) x 1.85m (6′1″)
Four piece bathroom suite comprising of panelled bath with shower over, hand wash basin, corner shower cubicle and low flush WC. Towel radiator and double glazed window.
External
To the front of the property there is a block paved driveway in front of an attached single Garage. To the rear of the property is a paved patio area with steps leading to a higher garden with lawn and border planting of trees, shrubs and plants. Single Garage.
