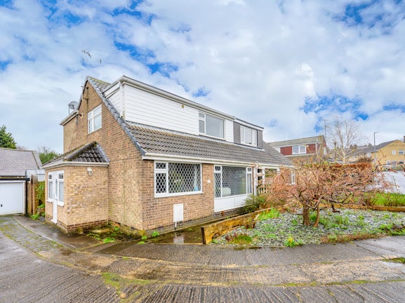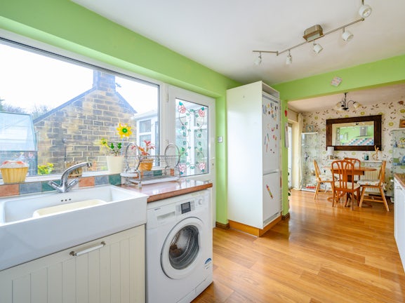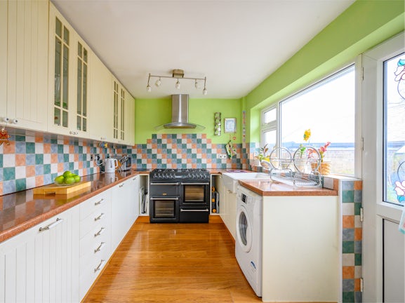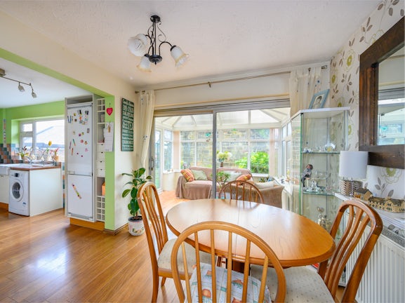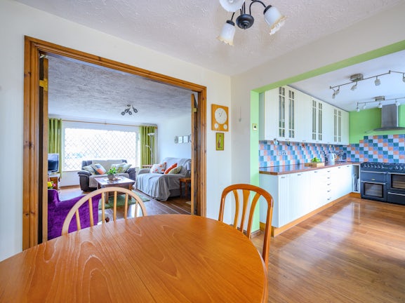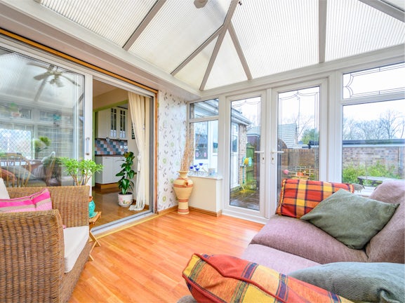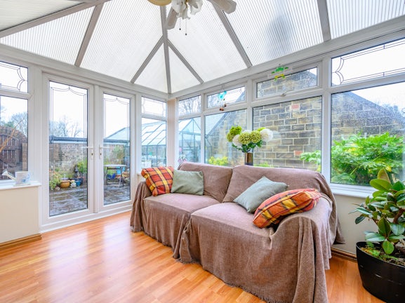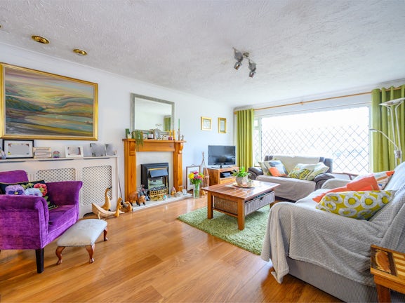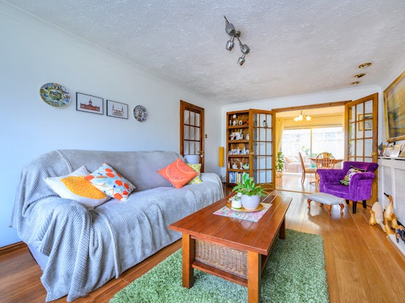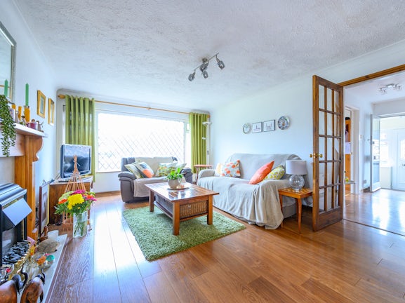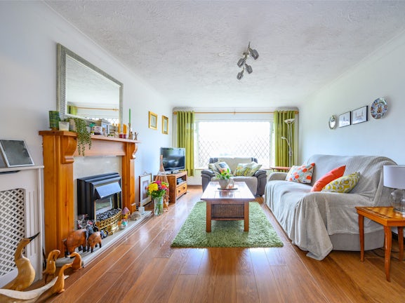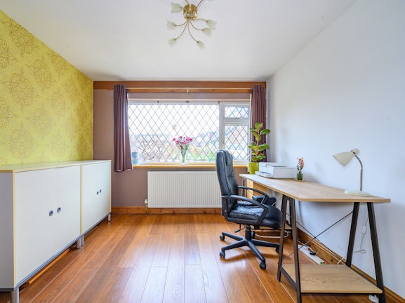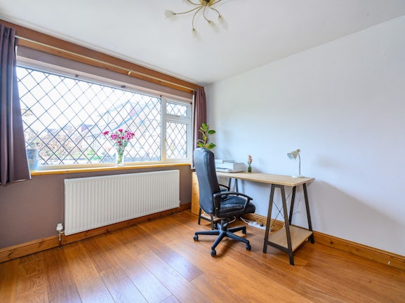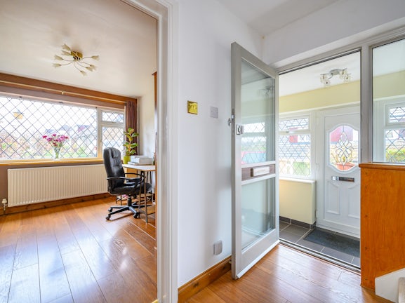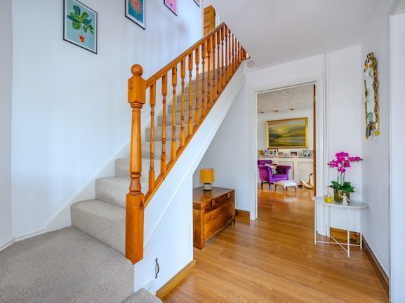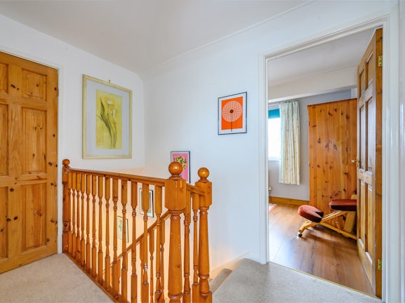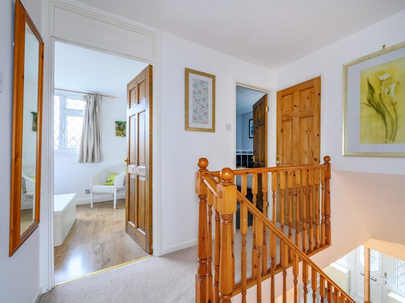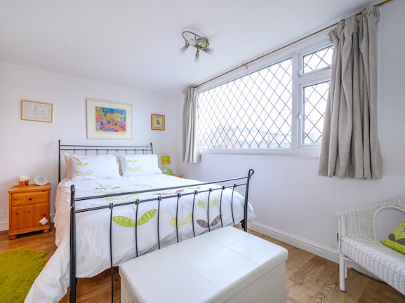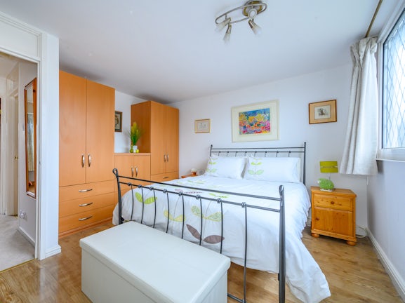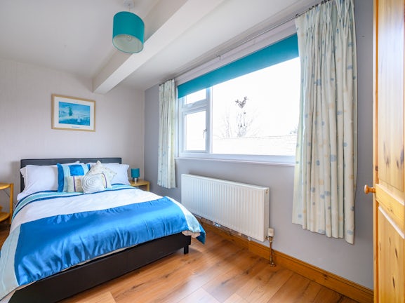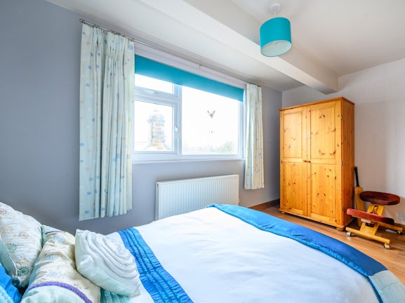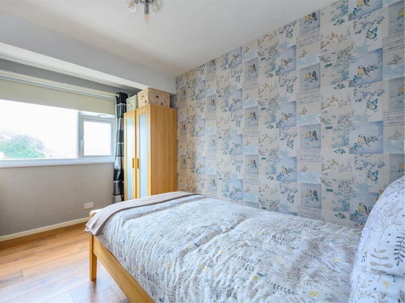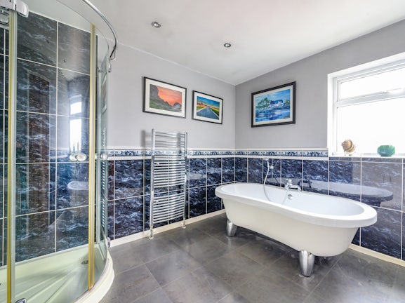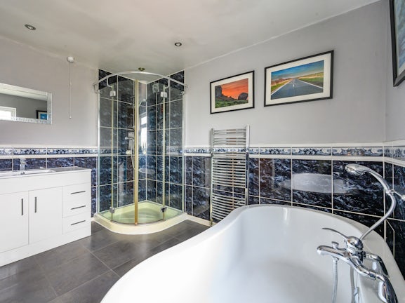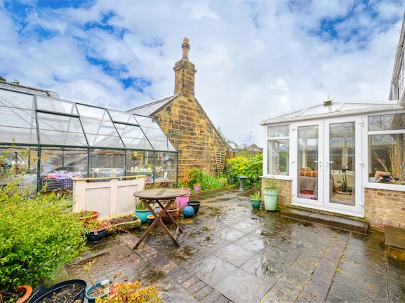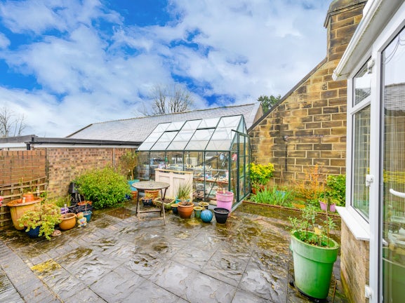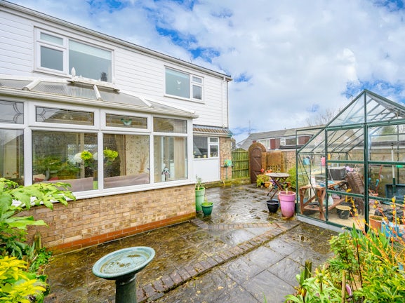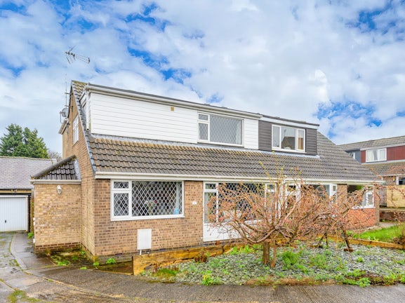Arrange a Free Market Appraisal
Semi-detached House for sale on Foster Crescent Leeds,
LS27
- Milton House, Queens Street,
Morley, LS27 9EB - Sales & Lettings 01133 506884
Features
- Four Bedroom Semi Detached
- Double Bedrooms
- 21ft Kitchen/Dining Room
- Conservatory
- Modern Bathroom with Freestanding Bath
- Driveway and Garage
- Private Enclosed Garden
- Walking Distance to Morley Town Centre
- EPC Rating D
- Council Tax C
- Council Tax Band: C
Description
Tenure: Freehold
This well maintained and stylish Four Double Bedroom Semi-Detached property is situated on a quiet street and is within walking distance of Ofsted rated good and outstanding schools, the local park and the town centre with all the amenities found within and with excellent commuting links (the train to Leeds City Centre takes just 8 minutes from Morley station and there are frequent bus services to surrounding areas). The property has double glazing and central heating throughout and briefly comprises: Ground floor: Porch, Entrance Hallway, Living Room, Kitchen/Dining Room with modern fitted wall and base units, Conservatory and Double Bedroom. First Floor: Landing, Three Double Bedrooms all in neutral décor and with wood laminate flooring, Bathroom with corner shower cubicle, freestanding bath and hand wash basin set in a vanity unit and separate guest WC. Externally the property benefits from gardens to the front and rear with a driveway and a single detached garage, rear garden private and enclosed and is mainly paved with border planting with access to the Kitchen and Conservatory.
EPC rating: D. Council tax band: C, Tenure: Freehold,
GROUND FLOOR
Porch
3.16m (10′4″) x 1.17m (3′10″)
External door to the side of the property leading into a useful Porch, tiled flooring and double glazed windows. Door to Entrance Hallway.
Entrance Hall
Nice spacious Entrance Hallway with access to Bedroom 4 and Living Room. radiator under the stairs, which has plenty of space for storage, laminate wood flooring and stairs leading to the First Floor.
Bedroom 4
3.44m (11′3″) x 3.02m (9′11″)
Double Bedroom, neutral décor, laminate wood flooring, radiator and double glazed window.
Living Room
5.76m (18′11″) x 3.60m (11′10″)
Good sized Living Room with French glass panelled doors connecting through to the Kitchen, wooden fireplace with marble type hearth and electric fire, neutral décor, laminate wood flooring and double glazed window.
Kitchen/Diner
6.78m (22′3″) x 2.69m (8′10″)
21 foot Kitchen/Dining Room with a range of modern fitted wall and base units with complimentary work surfaces, tiled splashbacks, Belfast sink, 8 ring gas hob, oven and extractor. Space for washing machine and freestanding fridge/ freezer. Laminate wood flooring, radiator, double glazed window and external door giving access to enclosed rear garden. Sliding doors through to the Conservatory.
Conservatory
3.29m (10′10″) x 2.92m (9′7″)
Good sized Conservatory which is flooded with natural light and views of the enclosed garden, laminate wood flooring, radiator and Patio doors giving access to the garden.
FIRST FLOOR
Landing
Bedroom 1
3.64m (11′11″) x 3.62m (11′11″)
Spacious Double Bedroom, neutral décor, laminate wood flooring, radiator and double glazed window to the front aspect.
Bedroom 2
4.02m (13′2″) x 2.57m (8′5″)
To the rear of the property, nice sized Double Bedroom, neutral décor, radiator and double glazed window.
Bedroom 3
3.67m (12′0″) x 2.66m (8′9″)
Stylish Double Bedrooom, radiator and double glazed window to the rear of the property.
Bathroom
3.03m (9′11″) x 2.61m (8′7″)
Larger than average bathroom, with corner shower cubicle and shower, hand wash basin set in a vanity storage unit and freestanding bath with mixer taps and shower attachment. Half tiled walls, tiled flooring, spot lights, towel radiator and double glazed window.
Guest WC
1.54m (5′1″) x 0.74m (2′5″)
Guest WC with low flush WC, fully tiled walls and floor, radiator and double glazed window.
External
To the front of the Garden is a paved patio area, raised bed with gravel/shale with blossom trees and planting. To the side is a driveway for a number of cars leading to a single detached garage and gate allowing access to the rear garden. Rear garden is private and enclosed, mostly paved area with border planting of bushes, trees and flowers and greenhouse.
