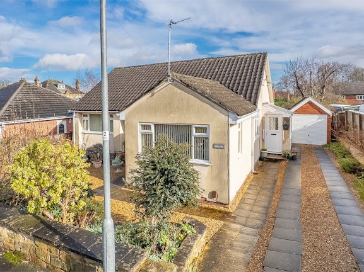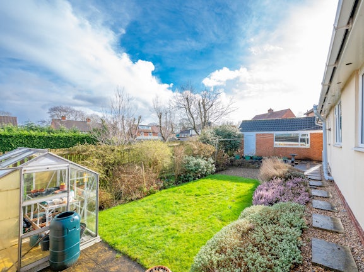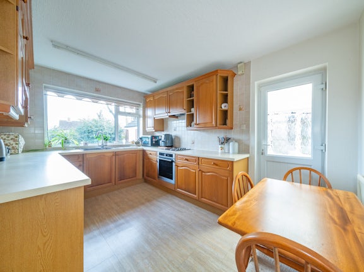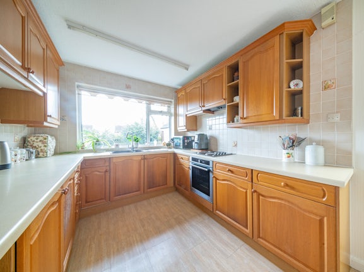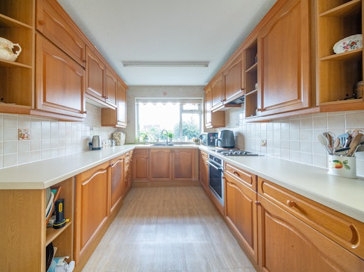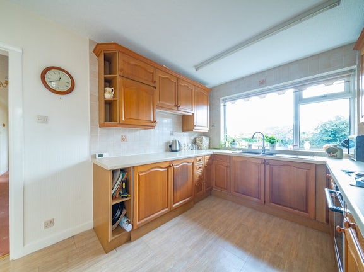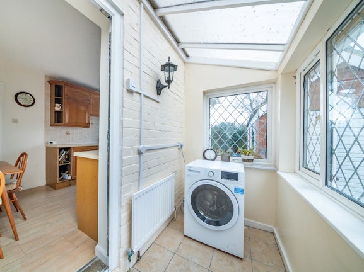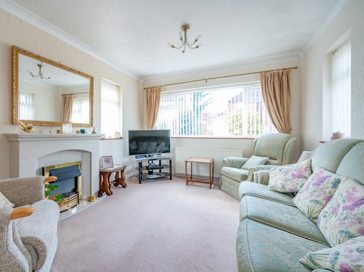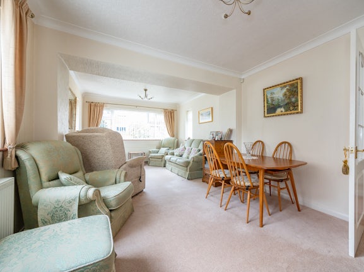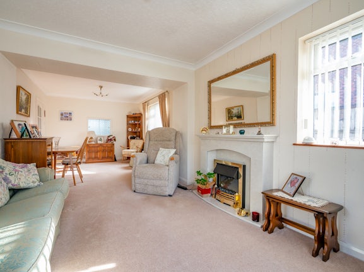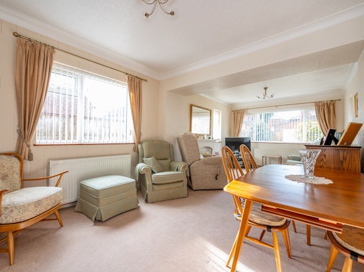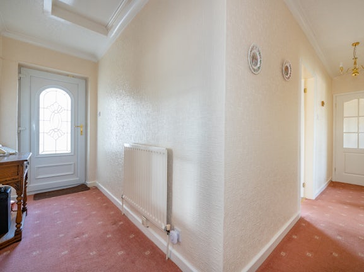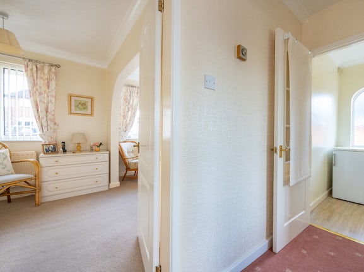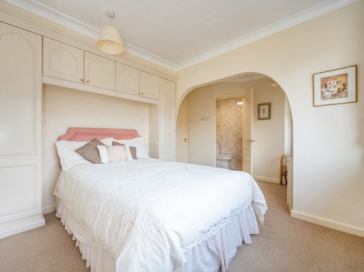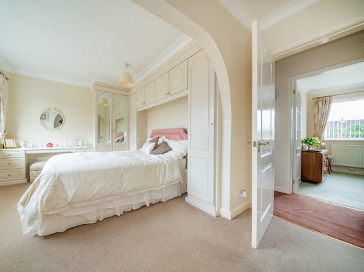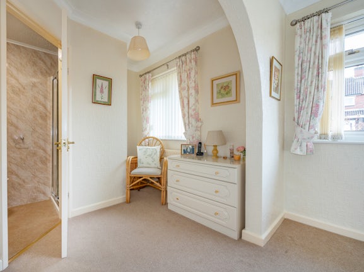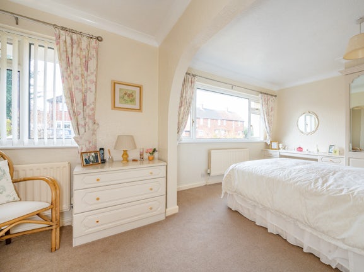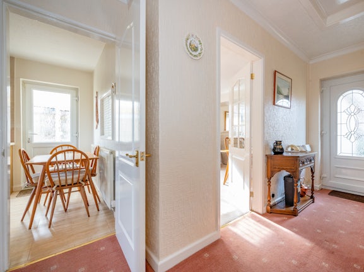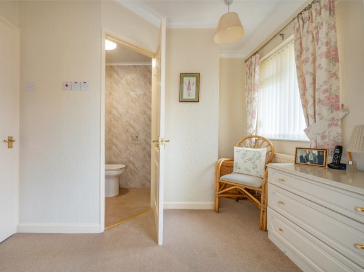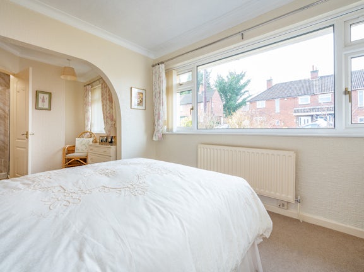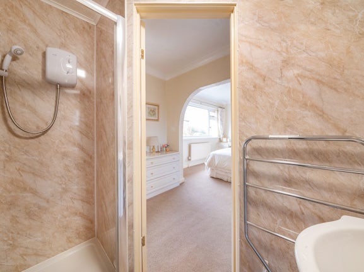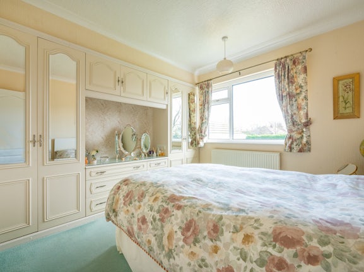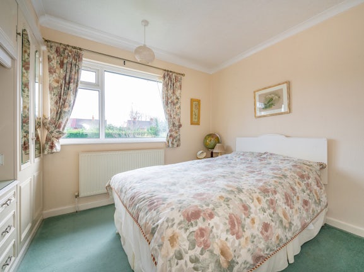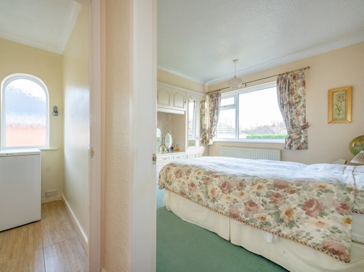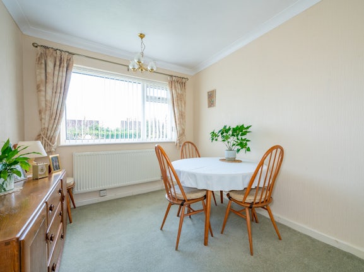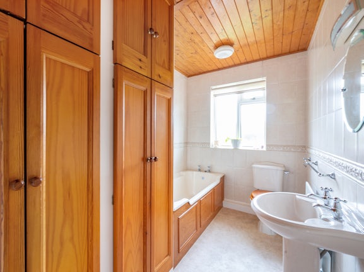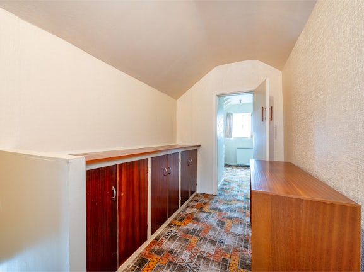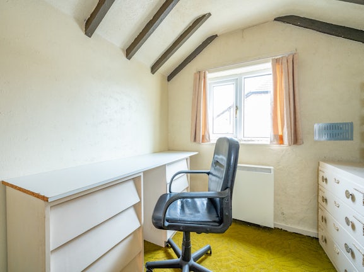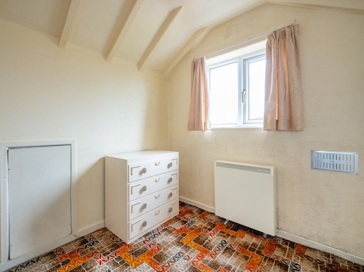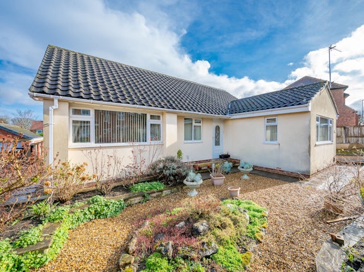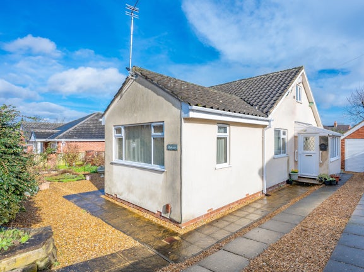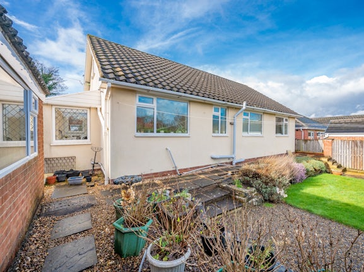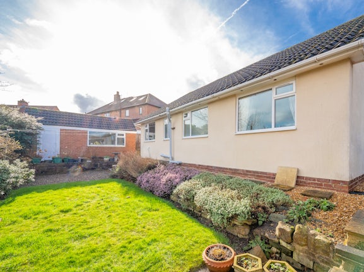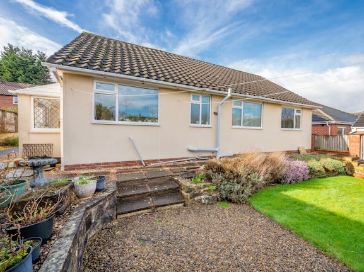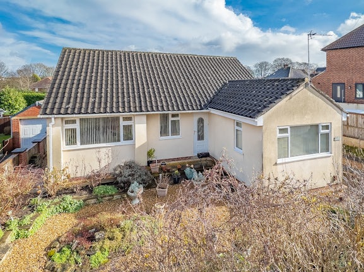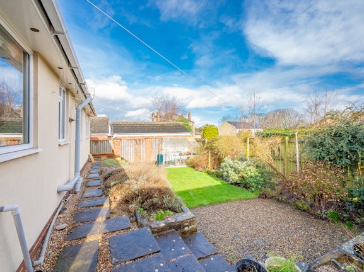Arrange a Free Market Appraisal
Bungalow for sale on Parkway Leeds,
LS27
- Milton House, Queens Street,
Morley, LS27 9EB - Sales & Lettings 01133 506884
Features
- Three Bedroom Bungalow
- Detached Property
- Spacious Property
- Master Bedroom with En Suite
- Lots of Potential
- Popular Village Location
- Private Well Maintained Garden
- Driveway and Garage
- EPC Rating D
- Council Tax D
- Council Tax Band: D
Description
Tenure: Freehold
Impressive and Unique Three Bedroom Detached Bungalow in Gildersome, been with the same family since built. Positioned on a good-sized plot with enclosed gardens to both the front & rear, the property has a driveway in front of an integrated single garage. Internally, the property is deceptively spacious throughout, offers a great layout and has a with a 23 ft living room. Additionally, there is a Kitchen/Breakfast Room, Master Bedroom with En Suite, Two double Bedrooms and Bathroom. There is access to the loft from the Hallway via a ladder where there are two loft rooms and a landing with storage space. Well maintained and established gardens to the front and rear of the property with a good-sized driveway and detached single garage.
The property is located in the sought-after village of Gildersome with a well-regarded primary school and enjoys excellent local amenities. Gildersome has fantastic links onto both the M1 and M62 Motorway and offers easy access into Leeds City Centre.
EPC rating: D. Council tax band: D, Tenure: Freehold,
GROUND FLOOR
Porch
2.55m (8′4″) x 1.23m (4′0″)
External stable door enters into the Porch, tiled flooring, double glazed windows and radiator. Access to the Kitchen/Breakfast Room.
Kitchen/Breakfast Room
4.24m (13′11″) x 2.58m (8′6″)
Fitted Kitchen with a range of wall and base units with complementary work surfaces, one and a half bowl sink with drainer and electric hob, oven and extractor over. Integrated fridge and freezer, tiling to the walls, radiator and double glazed window overlooking the rear garden.
Living Room
7.14m (23′5″) x 3.34m (10′11″)
Spacious and lovely and bright Living Room, neutral décor, marble effect fire surround and hearth with gas fire, radiators, and four double glazed windows.
Hallway
Long Hallway with access to all rooms also loft access via a ladder which leads to two Loft Rooms.
Porch
0.93m (3′1″) x 1.79m (5′10″)
Internal Porch with double glazed window. Was originally was an Entrance.
Master Bedroom
Good sized Master Bedroom with fitted wardrobes, overbed storage cupboards, dressing table and drawers, radiator and double glazed windows. Access to the En Suite.
En Suite
2.06m (6′9″) x 1.26m (4′2″)
Hand wash basin and low flush WC in a vanity unit with storage, shower cubicle and towel radiator.
Bedroom 2
3.16m (10′4″) x 3.15m (10′4″)
Double Bedroom to the rear of the property overlooking the garden, fitted wardrobes, dressing table and drawers, radiator and double glazed window.
Bedroom 3
3.16m (10′4″) x 2.58m (8′6″)
Double Bedroom to the rear of the property overlooking the garden, radiator and double glazed window.
Bathroom
1.77m (5′10″) x 3.13m (10′3″)
Three piece suite comprising of panelled bath, hand wash basin and low flush WC. With fitted storage cupboards, radiator and double glazed window.
Loft Access
From the Hallway via a loft ladder.
Landing
Spacious Landing with fitted cupboards on either side and under eaves storage.
Loft Room 1
2.06m (6′9″) x 2.35m (7′9″)
Loft room with fitted wardrobes and drawers, double glazed window and electric heater.
Loft Room 2
2.26m (7′5″) x 2.34m (7′8″)
Loft room with fitted wardrobes and drawers, double glazed window and electric heater.
External
To the front of the property is a well established garden with planting of flowers and shrubs, to the side is a driveway allowing parking for a number of cars leading to a detached garage which also has windows and a side entrance door. The rear garden is well maintained, private and enclosed with a raised bed for planting, grassed area, greenhouse and lots of shrubs, plants and trees.
