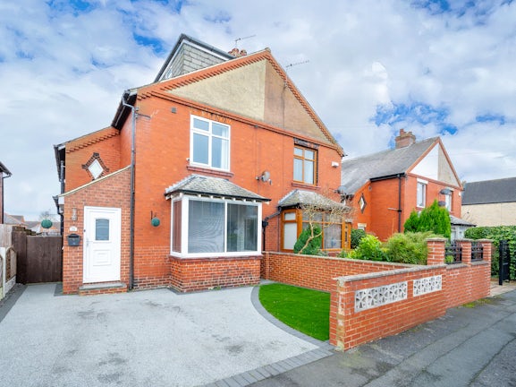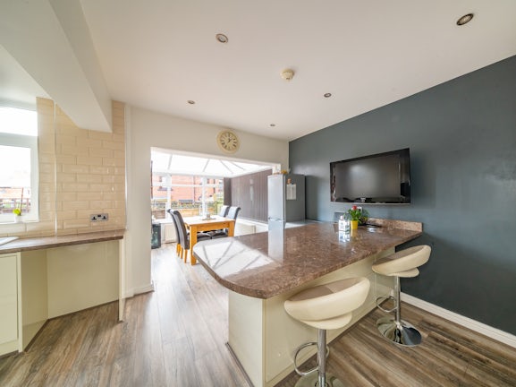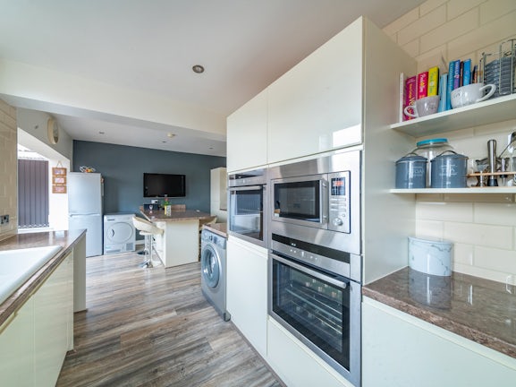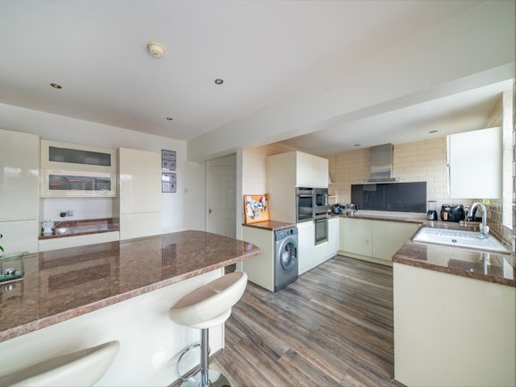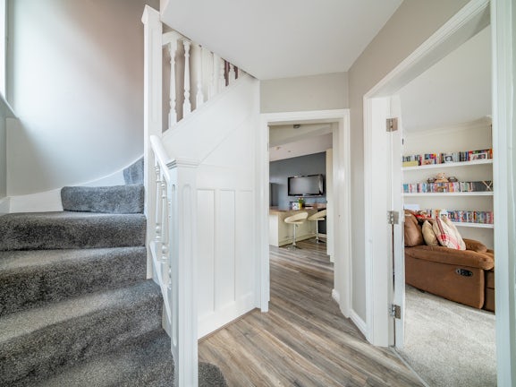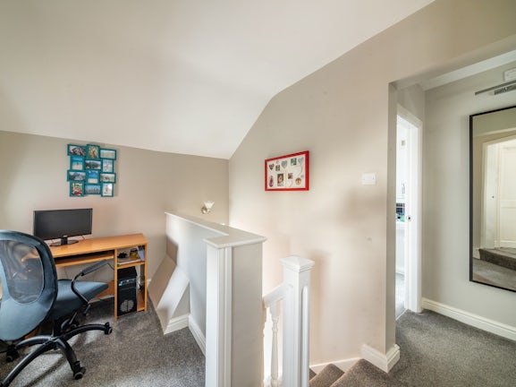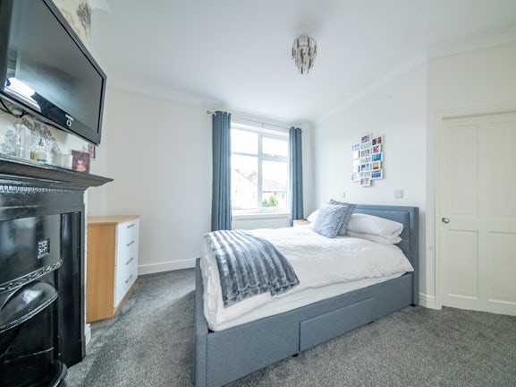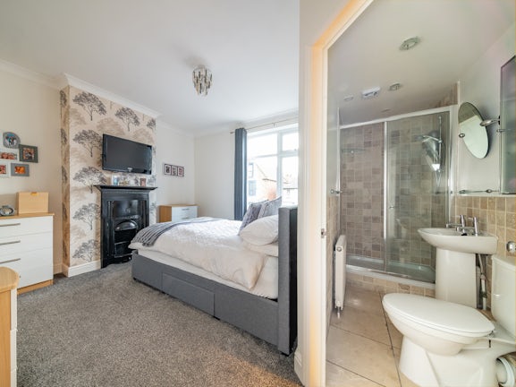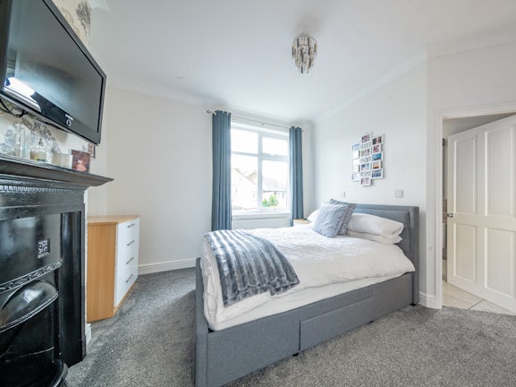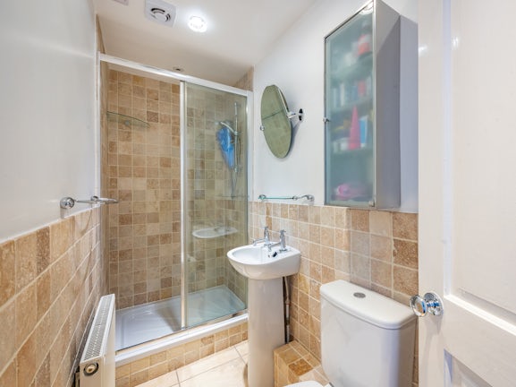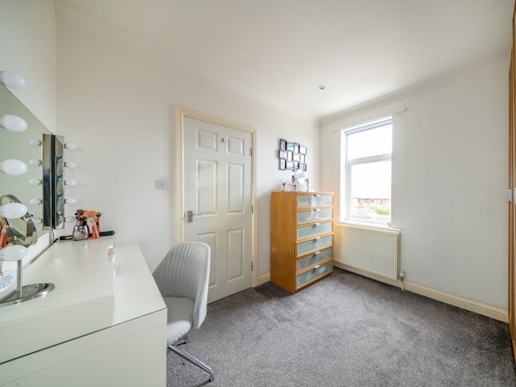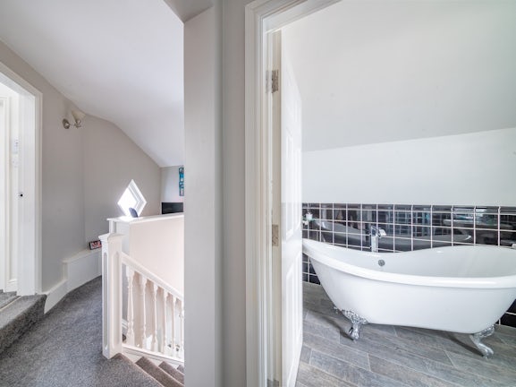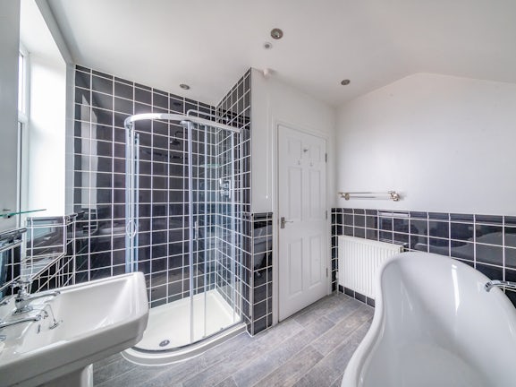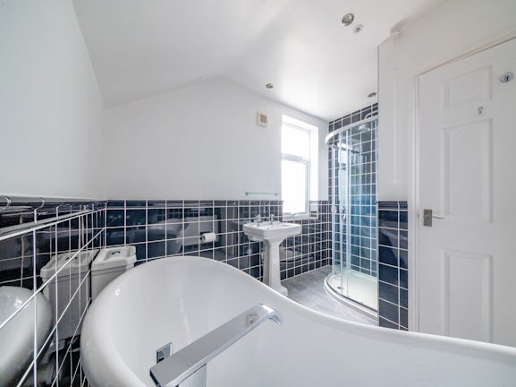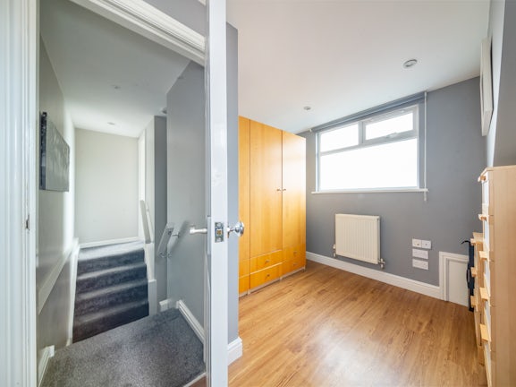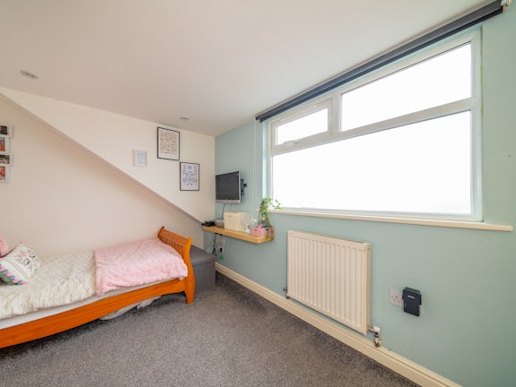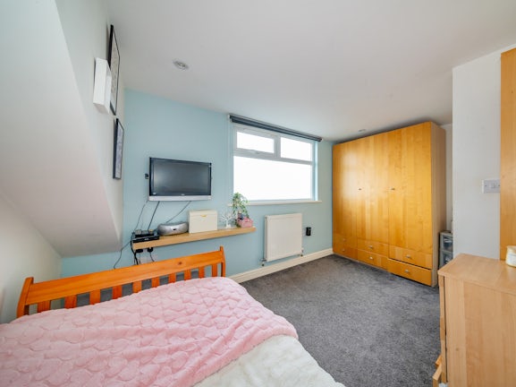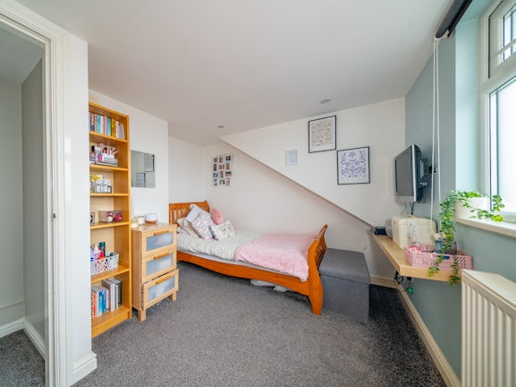Arrange a Free Market Appraisal
Semi-detached House for sale on Worrall Street Leeds,
LS27
- Milton House, Queens Street,
Morley, LS27 9EB - Sales & Lettings 01133 506884
Features
- Four Bedroom Semi Detached
- Four Double Bedrooms
- HIghly Sought After Location
- Stunning throughout
- Open Plan Kitchen/Diner/Conservatory
- Modern Bathroom with Freestanding Claw- Foot Bath
- Master Bedroom with En Suite
- Driveway for Off Street Parking
- EPC Rating D
- Council Tax C
- Council Tax Band: C
Description
Tenure: Freehold
A rare opportunity to purchase a stunning 4 BED SEMI DETACHED PROPERTY in the delightful DARTMOUTH PARK area of Morley. The property has been beautifully modernised with a contemporary design and elegant finish, offering all you would expect of a superb family home. The accommodation comprises of; to the Ground Floor a contemporary open plan kitchen/diner, leading to the conservatory and separate living room. To the First Floor there are two double bedrooms, one with En Suite, a study area on the spacious landing and a stylish family bathroom with freestanding double ended bath with claw feet. To the Second Floor there are two further double bedrooms and externally is a driveway providing off-street parking and an enclosed low maintenance rear garden, with paving and decked seating area.The location is great for professionals and families, with the beautiful Dartmouth Park and Morley Cricket/Rugby ground virtually on the doorstep, walking distance to Morley town centre, and close to White Rose shopping centre and is an excellent location for those that commute as the M62 and M1 are within easy access. The property has been maintained and presented to a very high standard - an internal viewing is essential, also an ideal location for highly regarded local schools, nurseries and colleges.
EPC rating: D. Council tax band: C, Tenure: Freehold,
BASEMENT
Cellar
Access from Kitchen/Diner. Useful storage space with lighting.
GROUND FLOOR
Entrance Hall
External Door leading to the spacious and light Entrance Hallway with plenty of space for coat and shoe storage, doors leading to the Living Room, Kitchen/Diner and Stairs to the First Floor.
Living Room
3.80m (12′6″) x 4.27m (14′0″)
Spacious and stylish Living Room with double glazed bay window, neutrally decorated with wall mounted gas fire, book shelves in the alcoves and radiator.
Kitchen/Diner
6.33m (20′9″) x 3.94m (12′11″)
Open Plan modern Kitchen/Diner with a range of wall and base units in white gloss with complementary work surfaces, white ceramic sink and drainer with mixer tap over, induction hob and extractor hood, two built in ovens and microwave and integral dishwasher. Space for washing machine. Breakfast bar with storage under, TV and electric point, spotlights to the ceiling and laminate flooring and two double glazed windows. Open access to the Conservatory;
Conservatory
2.81m (9′3″) x 3.26m (10′8″)
Good sized Conservatory with laminate flooring, radiator and door leading to the rear enclosed Garden.
FIRST FLOOR
Landing
Good sized Landing which has an area which is currently being used as an office space, double glazed window and diamond shape decorative window to side. Doors leading to two Bedrooms, Bathroom and stairs leading to the Second Floor.
Master Bedroom
3.20m (10′6″) x 3.82m (12′6″)
Stylish Master Bedroom in neutral décor with feature cast iron fireplace, radiator and double glazed window. Door leading to En-Suite:
En Suite
1.05m (3′5″) x 3.03m (9′11″)
Ensuite with walk in shower, hand wash basin, and low flush WC. With part tiled walls and tiled flooring, spot lights and radiator.
Bedroom 2
2.97m (9′9″) x 2.85m (9′4″)
Double Bedroom, currently used as a dressing room. Neutral décor, radiator and double glazed window with storage cupboard.
Family Bathroom
2.50m (8′2″) x 2.90m (9′6″)
Stunning four piece bathroom suite, corner shower cubicle with rain fall shower head, freestanding roll top, claw foot bath with waterfall type tap, low flush WC and hand wash basin. Modern tiling on walls and flooring, spotlights, radiator and double glazed window.
FIRST FLOOR
Bedroom 3
2.88m (9′5″) x 3.83m (12′7″)
Double bedroom, neutrally decorated, spotlights, radiator and double glazed window.
Bedroom 4
3.02m (9′11″) x 2.89m (9′6″)
Double bedroom, neutrally decorated, spotlights, laminate flooring, radiator and two double glazed windows.
External
To the front of the property is a resin driveway for a two cars with grass area. To the rear of the property is a low maintenance enclosed garden with paved patio and decked seating area with stairs leading to the Conservatory.
