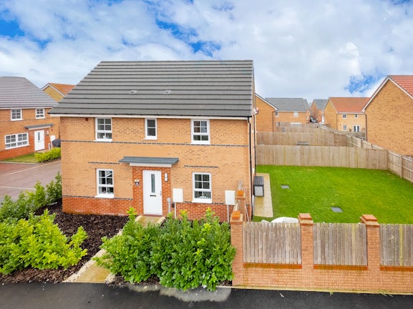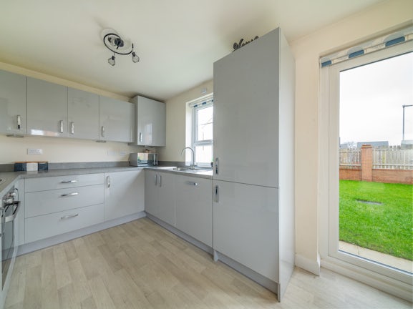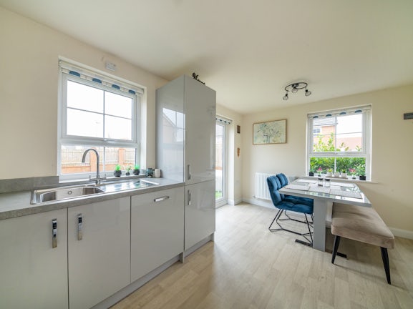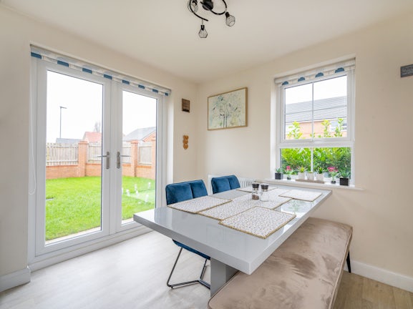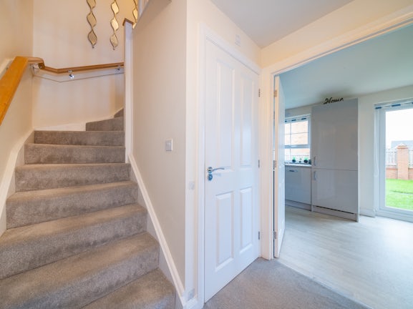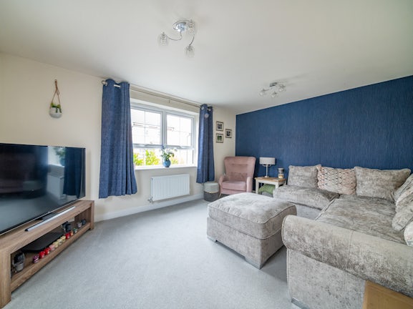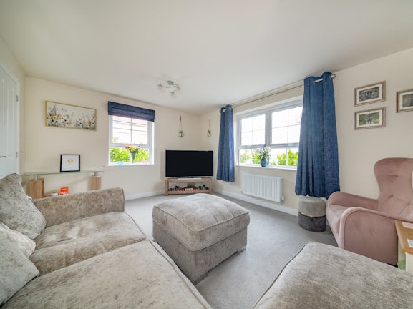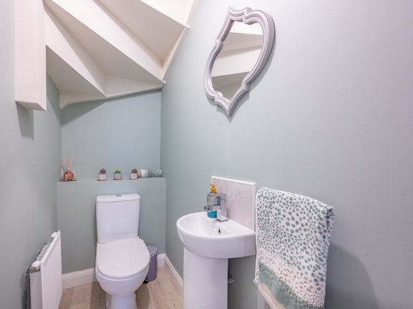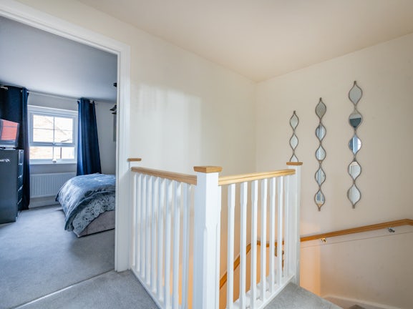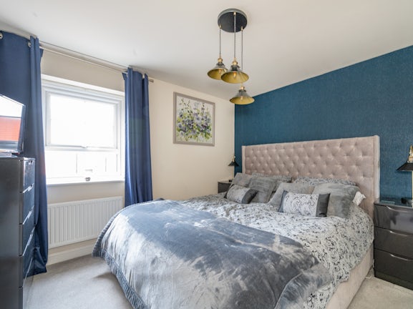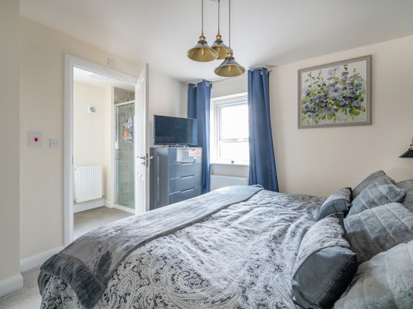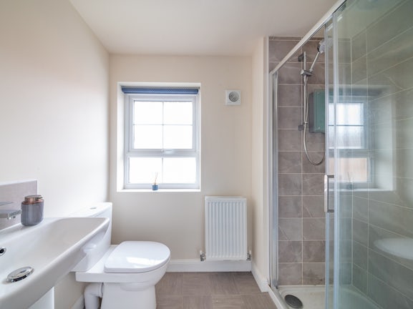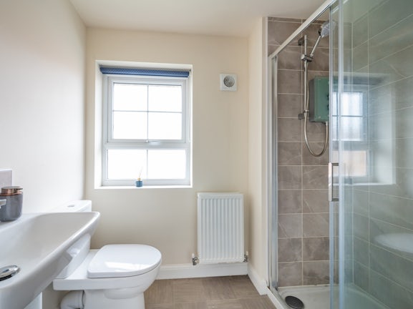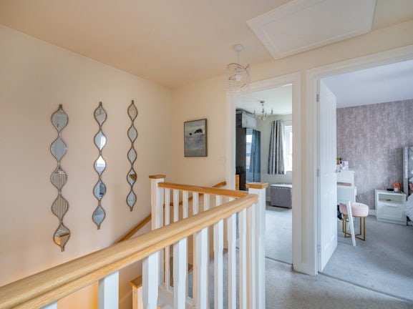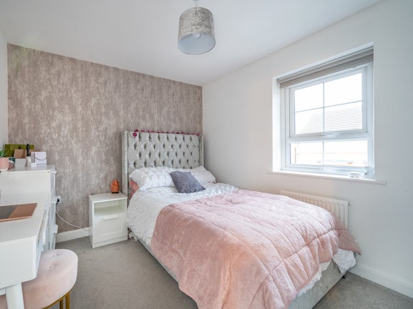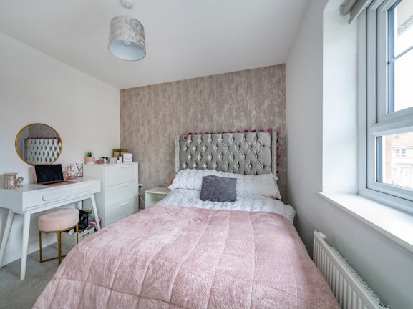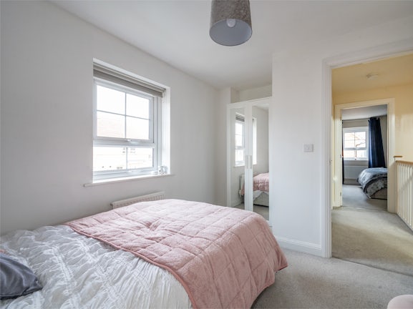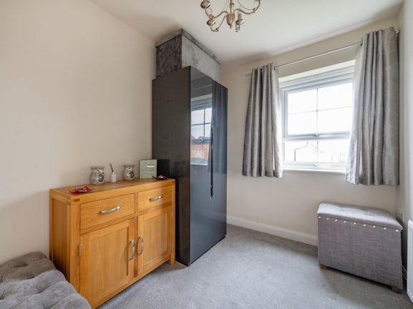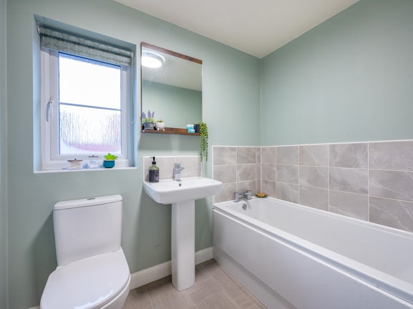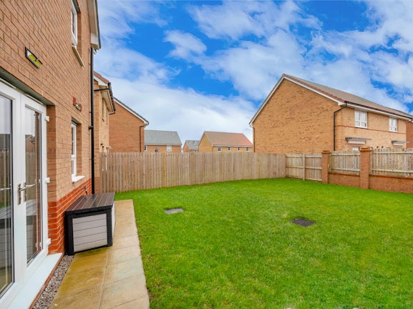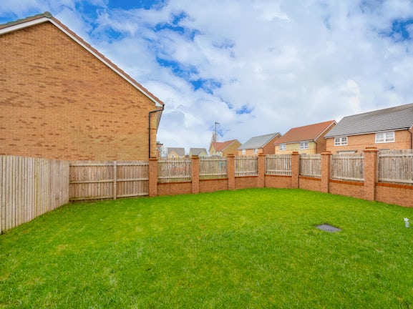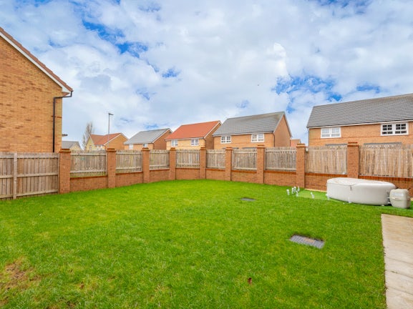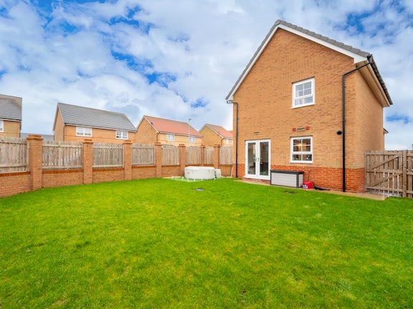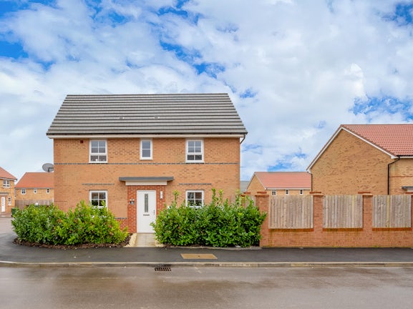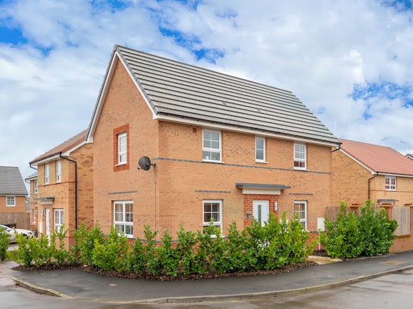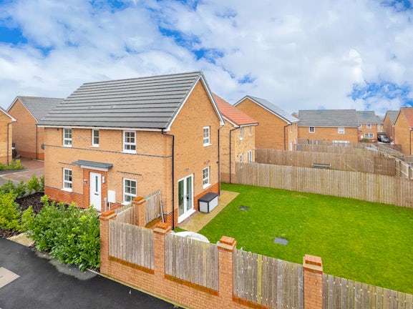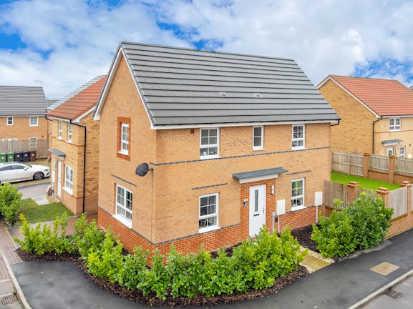Detached House for sale on Crown Avenue East Ardsley,
WF3
- Milton House, Queens Street,
Morley, LS27 9EB - Sales & Lettings 01133 506884
Features
- Three Bedroom Detached House
- Stylish Decor
- High Specification
- Integrated Appliances
- Modern Fitted Kitchen
- Master Bedroom with En Suite
- Enclosed Private Garden
- Electric Charging Point
- EPC Rating B
- Council Tax D
- Council Tax Band: D
Description
Tenure: Freehold
Stylish and modern Three Bedroom Detached Property is tastefully decorated throughout to a high specification. The property comprises of; Ground floor has a spacious Living Room, modern Kitchen/Diner with integrated appliances, guest wc and plenty of storage in the Entrance Hall. To the First floor there is a good sized Master Bedroom with En Suite, two further bedrooms and house bathroom. Externally the property has an enclosed private garden which is accessed through the patio doors in the Kitchen/Diner, it is lawned and has a paved patio. Parking to the rear of the property for two cars. Excellently located for access within the catchment to a number of very well regarded schools. The property has fantastic links to both the M1 and M62 Motorway and offers easy access into Leeds City Centre, Wakefield and White Rose Centre.
EPC rating: B. Council tax band: D, Tenure: Freehold, Service charge description: Management fee of circa £130/£140 PA for green space. ,
GROUND FLOOR
Entrance Hall
Composite external door leading to entrance hall with access to living room and kitchen. Radiator, storage cupboard and stairs leading to the first floor.
Downstairs WC
0.97m (3′2″) x 1.92m (6′4″)
Hand wash basin, low flush WC, radiator and double glazed window.
Living Room
3.30m (10′10″) x 4.74m (15′7″)
Good sized living room in neutral décor with double glazed windows to the side and front and radiator.
Kitchen/Diner
3.12m (10′3″) x 4.73m (15′6″)
Fitted kitchen with a range of wall and base units with complementary work surfaces, sink with mixer tap and drainer, integrated electric hob and gas hob with extractor hood over. Integrated appliances, dishwasher, fridge freezer and washer/dryer. Radiator, double glazed French doors, double glazed window.
FIRST FLOOR
Landing
Storage cupboard. Loft Access. Access to bedrooms and the family bathroom.
Master Bedroom
3.31m (10′10″) x 3.21m (10′6″)
Spacious double bedroom, tastefully decorated, radiator and double glazed window to the side elevation. Door leading to En-Suite;
En Suite
1.44m (4′9″) x 2.32m (7′7″)
Good sized ensuite with shower cubicle with shower, low flush WC and hand wash basin. Radiator and double glazed window.
Bedroom 2
3.62m (11′11″) x 2.68m (8′10″)
Double bedroom, modern décor, radiator and double glazed window to the front elevation.
Bedroom 3
1.95m (6′5″) x 2.69m (8′10″)
Single bedroom, neutrally decorated, radiator and double glazed window.
Family Bathroom
1.71m (5′7″) x 2.12m (6′11″)
Three piece bathroom suite in White, panelled bath with shower over, hand wash basin and low flush WC. Radiator and double glazed window.
External
Private enclosed garden to the side of the property with lawn and paved patio area. To the front is a low maintenance garden with decorative bark and shrubs to either side of the pathway. There is parking for two cars in to the rear of the property.
