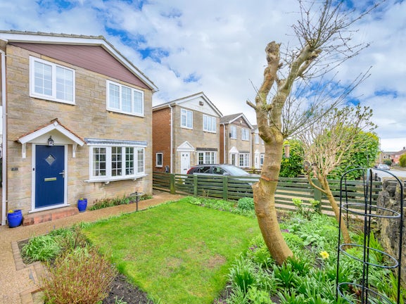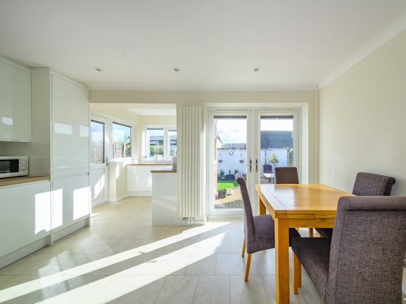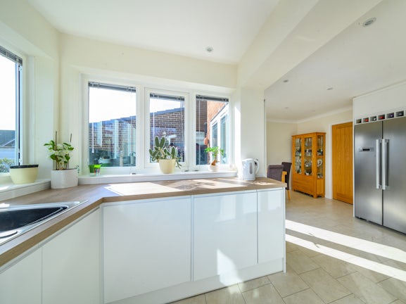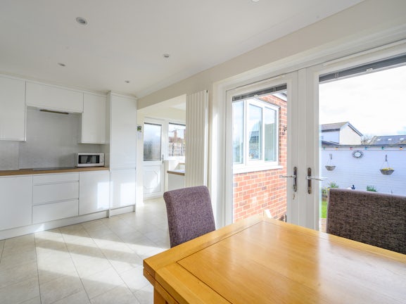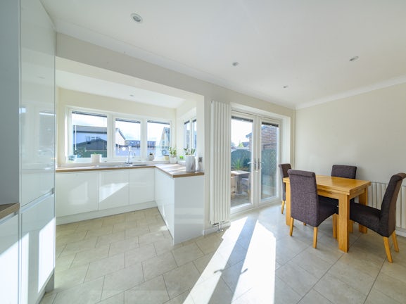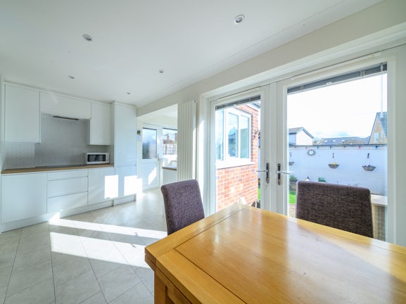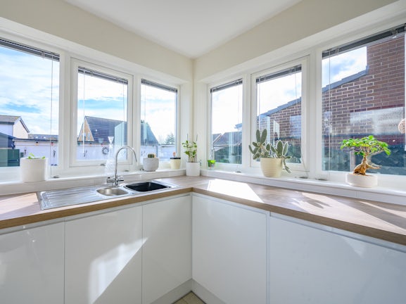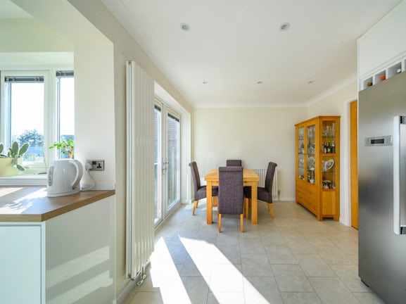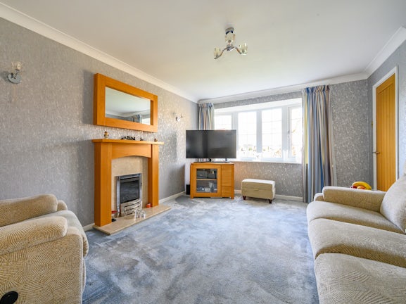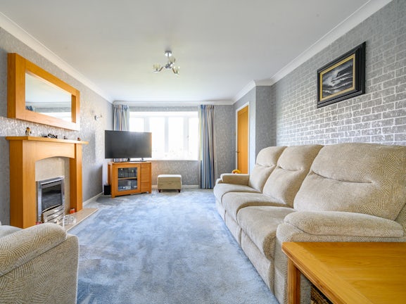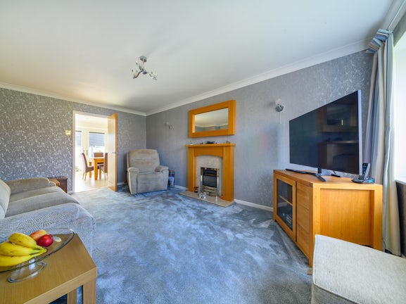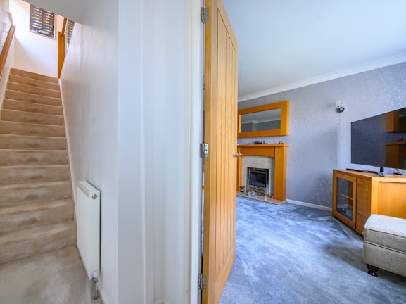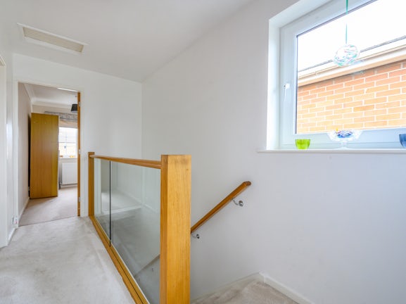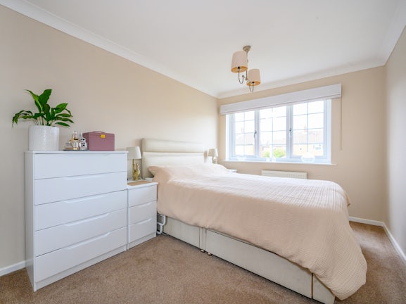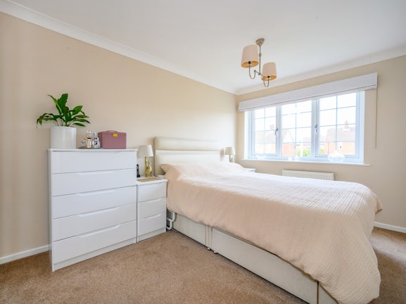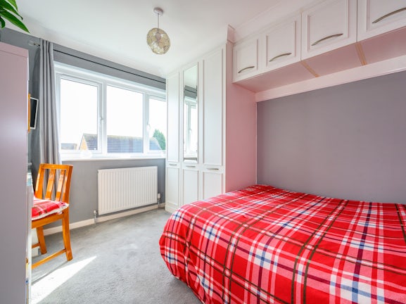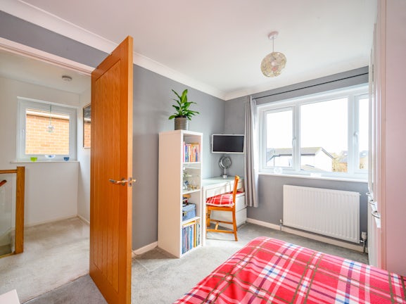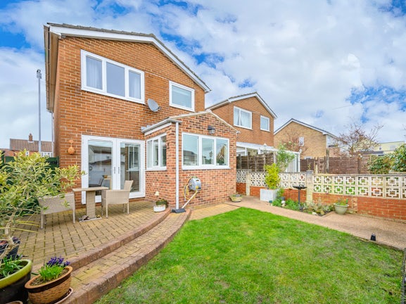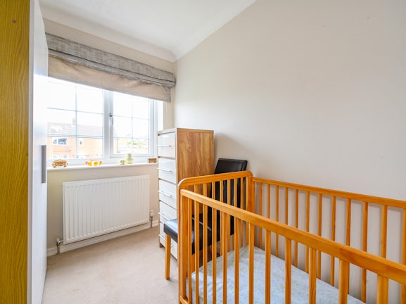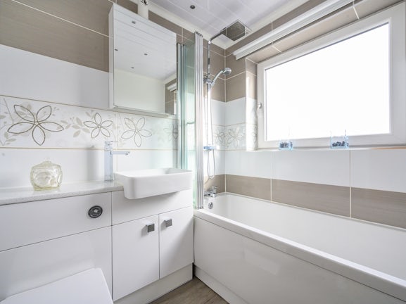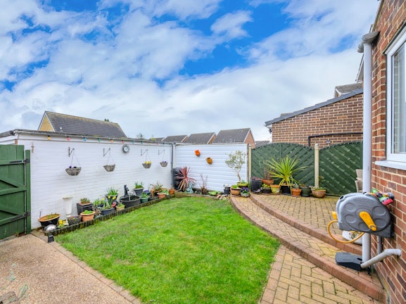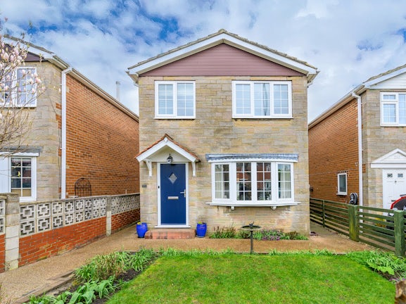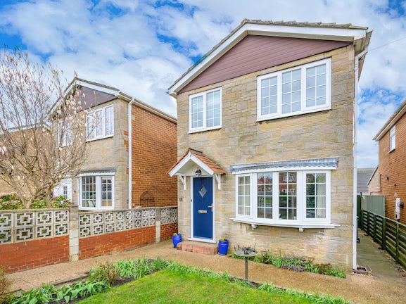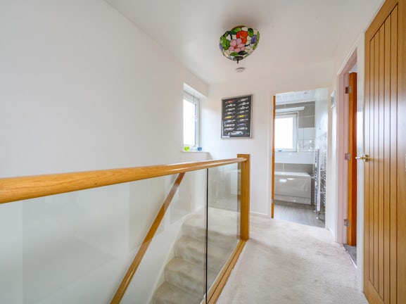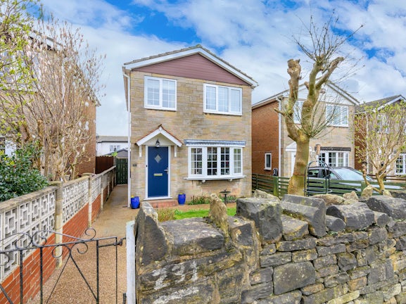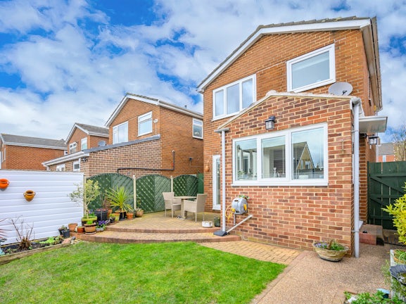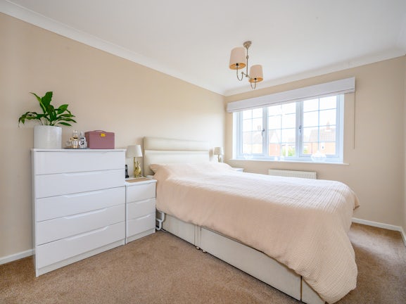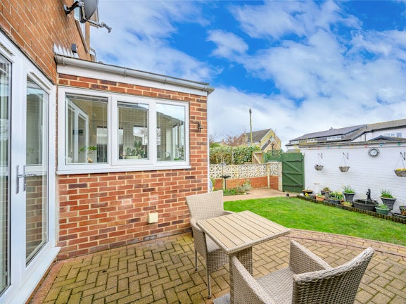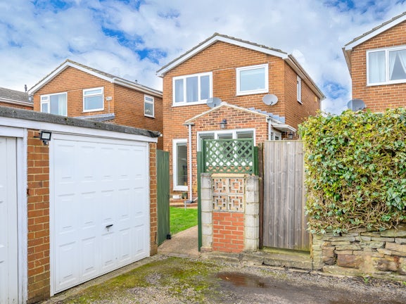Detached House for sale on Westerton Road Wakefield,
WF3
- Milton House, Queens Street,
Morley, LS27 9EB - Sales & Lettings 01133 506884
Features
- Three Bedroom Detached Property
- Well Maintained Throughout
- Beautifully Presented
- Modern Fitted Kitchen/Diner
- Stylish Bathroom with Three Piece Suite
- Gardens to Front and Reat
- Garage
- Close to Well Regarded Schools
- EPC Rating D
- Council Tax C
- Council Tax Band: C
Description
Tenure: Freehold
Three Bedroom detached family home is situated in Tingley, tastefully decorated and well maintained throughout. The accommodation comprises of: To the Ground Floor: Entrance Hall with stairs leading to the first floor and access to the Living Room with bay window, through to an extended Kitchen/Dining Room which has French doors to the rear enclosed Garden, the Kitchen Area has a range of modern wall and base units and complimentary work surfaces with integrated appliances. To the First Floor: Good sized landing with access to the three well proportioned bedrooms and a modern Family Bathroom comprising of panelled bath with rainfall shower over, low flush WC and hand wash basin. Externally to the front garden there is an open lawn area with resin path leading to the front door, access to the rear garden down the side of the house. To the rear of the property is a block paved corner patio seating area, lawned area with border planting with water feature and external water tap Access via a shared driveway to a garage to the rear of the property. The garage has electric points and its own RCD and fuse box. Excellently located for access within the catchment to a number of very well regarded schools. The property has fantastic links to both the M1 and M62 Motorway and offers easy access into Leeds City Centre and White Rose Centre.
EPC rating: D. Council tax band: C, Tenure: Freehold,
GROUND FLOOR
Entrance Hallway
External Composite door leading to the Entrance Hallway with access to the Living Room and stairs to the First Floor. Radiator.
Living Room
5.26m (17′3″) x 3.52m (11′7″)
Good sized Living Room with fitted carpet, neutral décor, double glazed bay window and wooden fire surround with marble hearth and gas fire. Radiator and door leading to the Kitchen Diner.
Kitchen/Dining Room
Max
Extended Kitchen/Dining Room in neutral decor with a range of wall and base white gloss units with tiled splashbacks, wood work surfaces and stainless steel sink with one and a half basin and mixer tap over. Integrated appliances: Induction hob, two built in single ovens, dishwasher, washing machine, drier and American Style fridge freezer. Storage cupboard under stairs, two contemporary radiators, side entrance door, double glazed windows and French Doors leading to the rear garden.
FIRST FLOOR
Landing
Access to three bedrooms and bathroom, all with Oak doors with brass/chrome handle. Storage cupboard, double glazed window, stylish glass panelled balustrade and access to the Loft.
Bedroom 1
2.54m (8′4″) x 4.44m (14′7″)
Spacious double bedroom, neutral décor, carpet, radiator and double glazed window to the front elevation. Oak door with brass/chrome handle.
Bedroom 2
2.55m (8′4″) x 3.26m (10′8″)
Spacious double bedroom with fitted wardrobe and overbed storage, neutral décor, carpet, radiator and double glazed window to the rear of the property. Oak door with brass/chrome handle.
Bedroom 3
1.82m (5′12″) x 2.71m (8′11″)
Good sized single bedroom, neutral décor, carpet, double glazed window and radiator. Oak door with brass/chrome handle.
Family Bathroom
1.95m (6′5″) x 1.79m (5′10″)
Stylish fitted bathroom comprising of; panelled bath with rainfall shower head over and glass shower screen, hand wash basin and low flush WC, both fitted in a vanity unit with storage. Laminate flooring, part tiled walls, towel radiator, Oak door and frosted double glazed window.
External
To the front of the property is an enclosed garden accessed through a gate, resin path leading to the property, lawned with border planting of shrubs and trees. To the rear of the property is a block paved corner patio seating area, lawned area with border planting with water feature and external water tap. Access via a shared driveway to a garage to the rear of the property. The garage has electric points and RCD.
