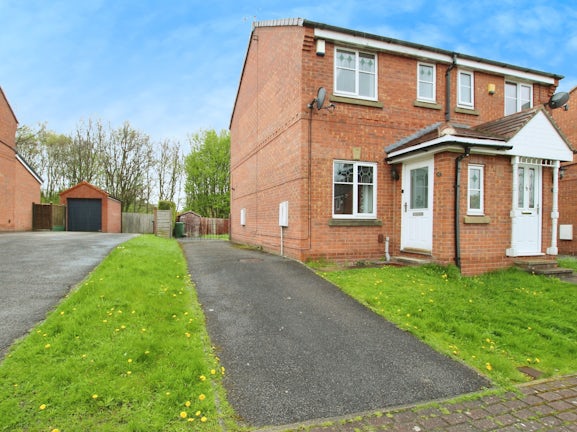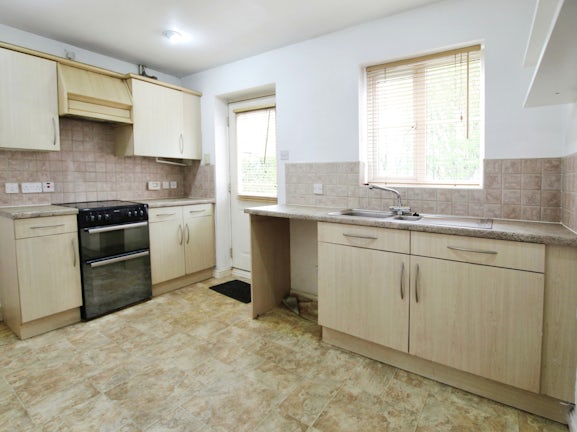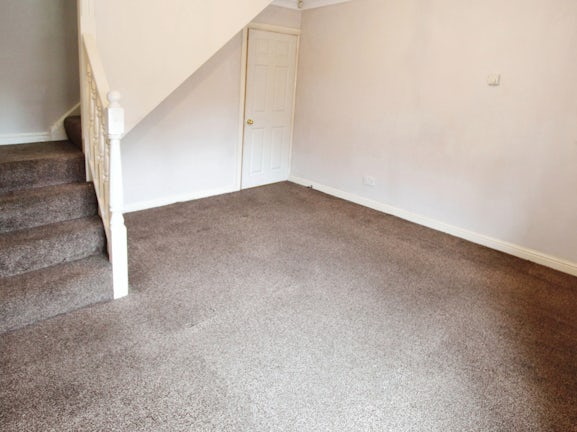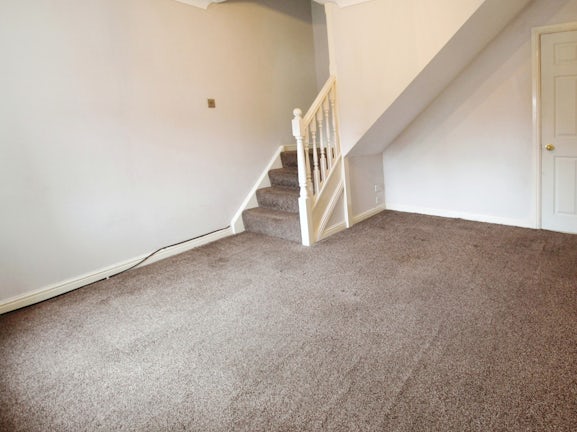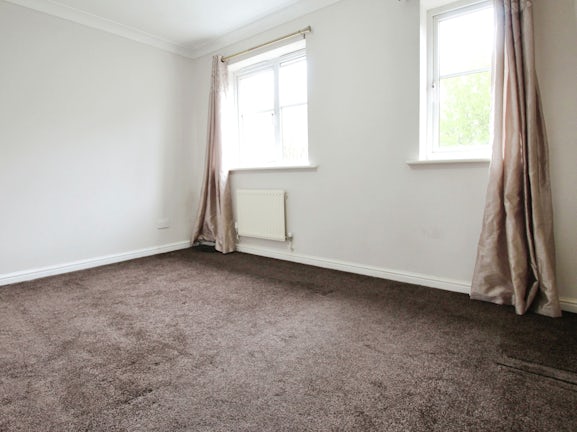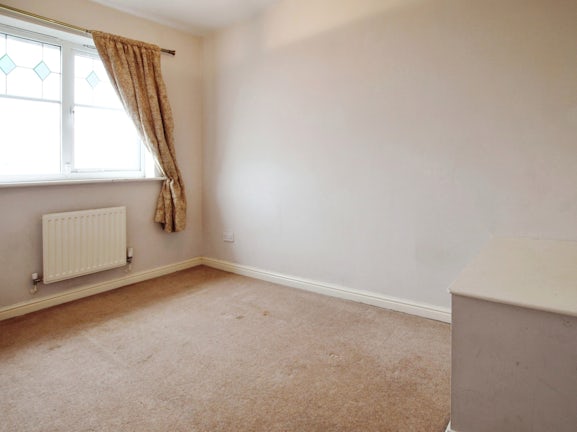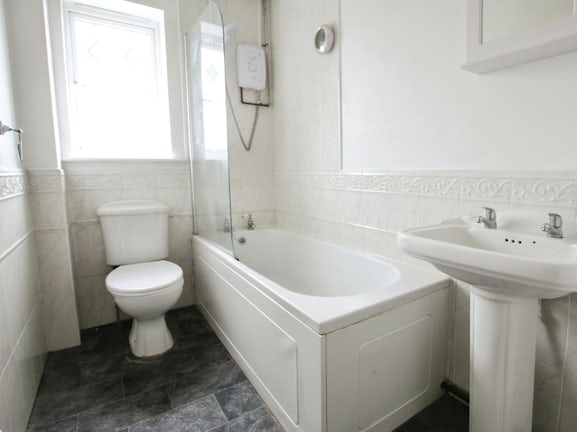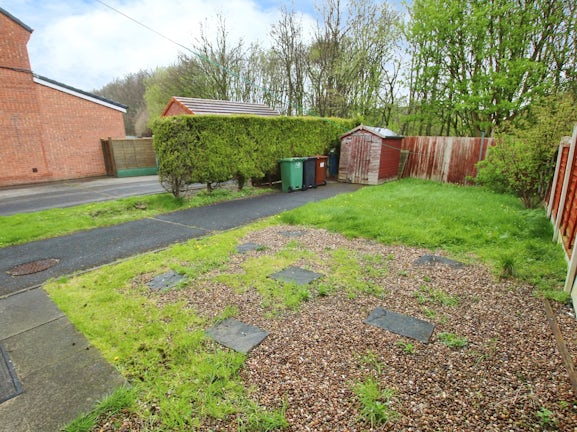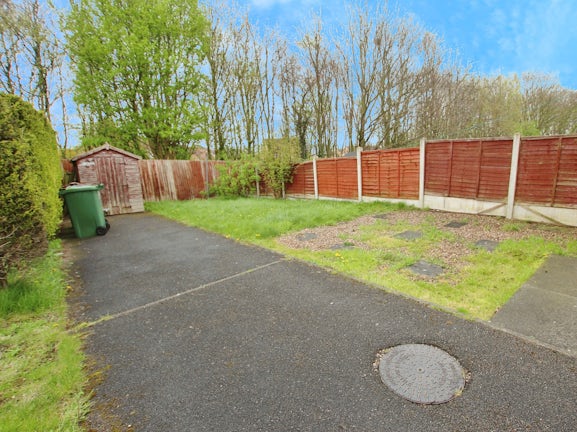Semi-detached House for sale on Millbeck Approach Morley,
LS27
- Milton House, Queens Street,
Morley, LS27 9EB - Sales & Lettings 01133 506884
Features
- Two Bedroom Semi Detached
- Popular Bird Estate
- Cul de Sac Location
- Front and Rear Garden
- Driveway for a Number of Cars
- Good Commuter Links
- Close to Well Regarded Schools
- EPC Rating C
- Council Tax B
- Council Tax Band: B
Description
Tenure: Freehold
Two bedroom Semi Detached in the popular 'Bird Estate' situated in a cul de sac location. NO CHAIN. Downstairs accommodation comprises of; Entrance Porch, Living Room and Kitchen/Diner. To the first floor are two double Bedrooms and Bathroom. Externally there is a lawned garden to the front with a driveway to the side, with parking for a number of cars, leading to a good sized enclosed rear garden with lawned and gravelled area. Positioned just a short walk to Morley's high street which provides shops, restaurants and also benefits from Sports Centre, Cricket and Tennis courts. Excellent Nurseries and schools are nearby. Perfect location for those commuting into Leeds. Wakefield, Bradford as the motorway network, M62, M1 are close by. Morley also benefits from several bus routes and is walking distance to Morley Train Station.
EPC rating: C. Council tax band: B, Tenure: Freehold,
GROUND FLOOR
Porch
1.34m (4′5″) x 1.37m (4′6″)
Entrance Porch with access to the Living Room, with laminate flooring, radiator and double glazing.
Living Room
4.30m (14′1″) x 3.53m (11′7″)
Good sized Living Room in neutral décor, radiator and double glazed window. Door to Kitchen and stairs leading to First Floor.
Kitchen
3.56m (11′8″) x 2.52m (8′3″)
Kitchen with a range of wall and base units with complementary worksurfaces, stainless steel sink with drainer, space for washing machine, cooker and freestanding fridge/freezer. Radiator, double glazed window and door to the rear garden.
FIRST FLOOR
Landing
With access doors to Bedrooms and Bathroom. Loft access.
Bedroom 1
3.57m (11′9″) x 2.65m (8′8″)
Double Bedroom, neutral décor, radiator and double glazed window.
Bedroom 2
3.35m (10′12″) x 1.97m (6′6″)
Bedroom 2 has neutral décor, radiator and double glazed window.
Bathroom
2.43m (7′12″) x 1.54m (5′1″)
Three piece suite comprising of panelled bath with shower over, hand wash basin and low flush WC. Radiator and double glazed frosted window.
External
To the front of the property is a lawned garden with a driveway for a number of cars to the side. To the rear of the property is an enclosed garden with lawn and gravelled area.
