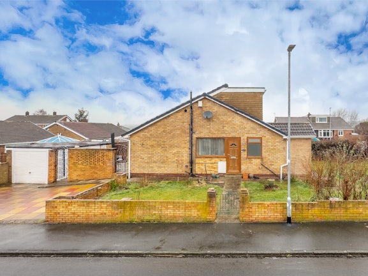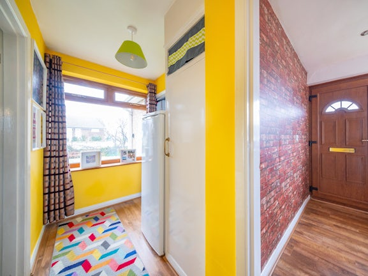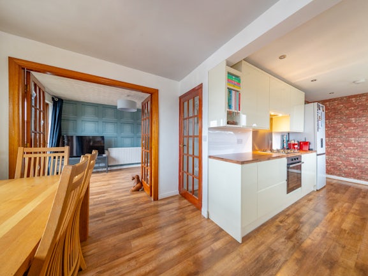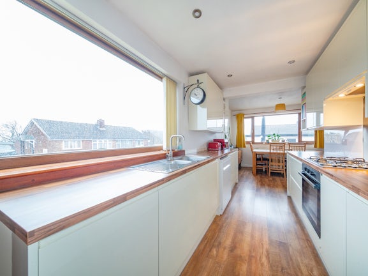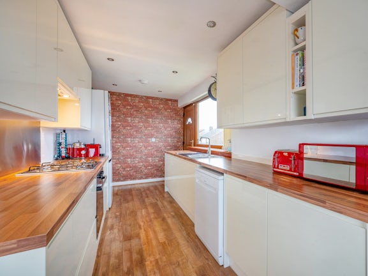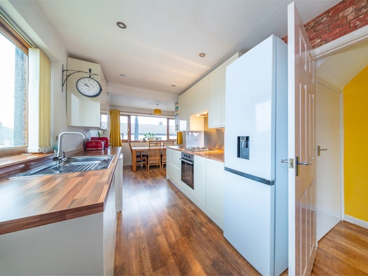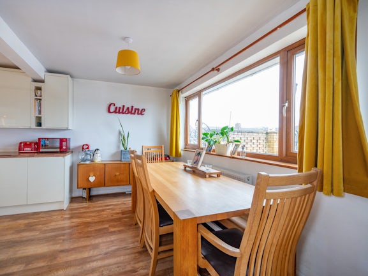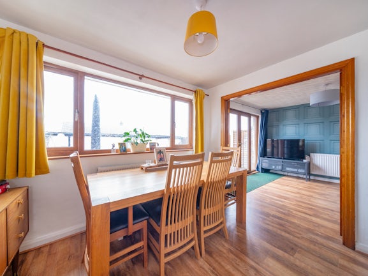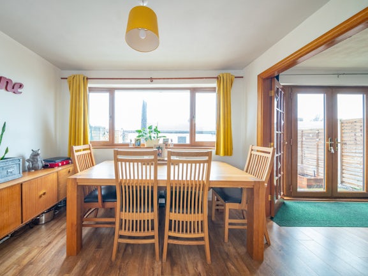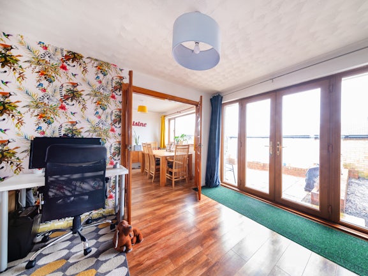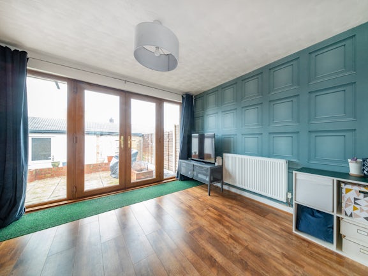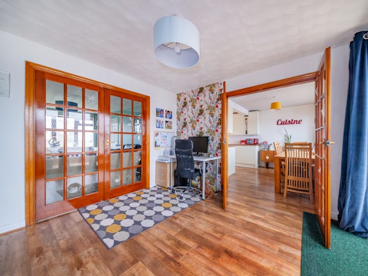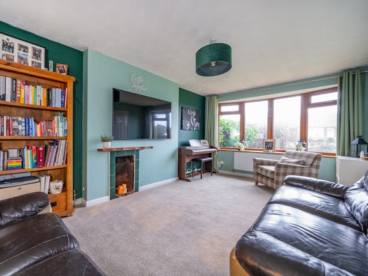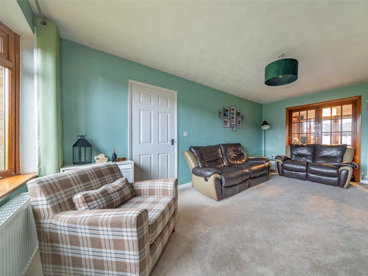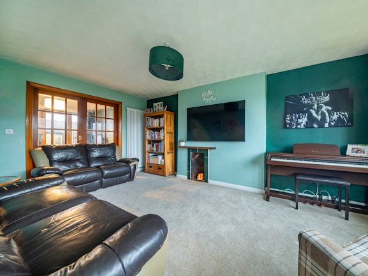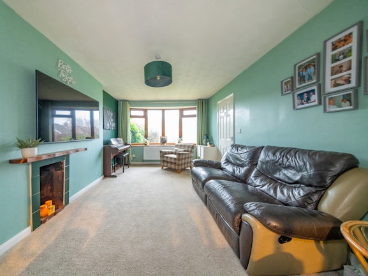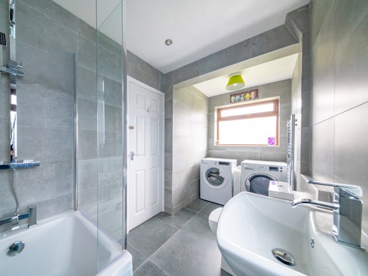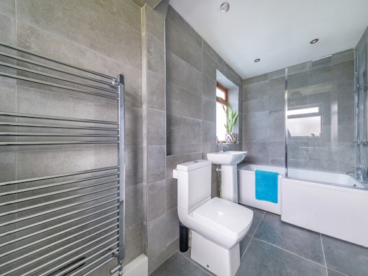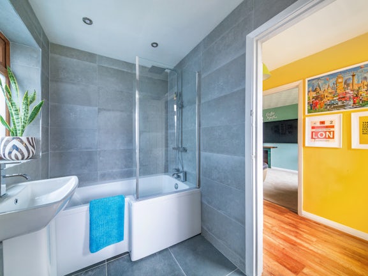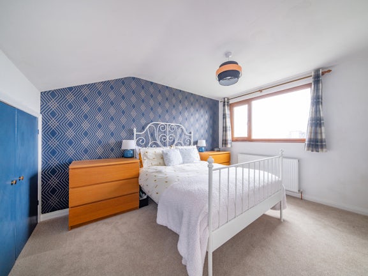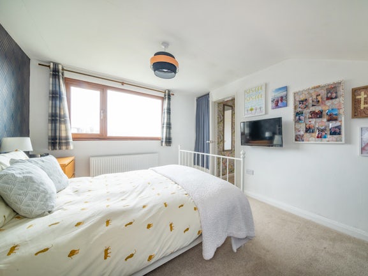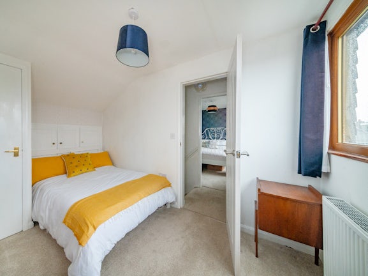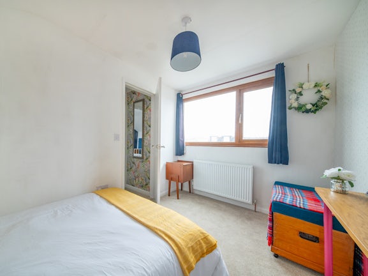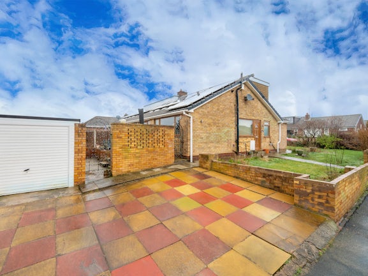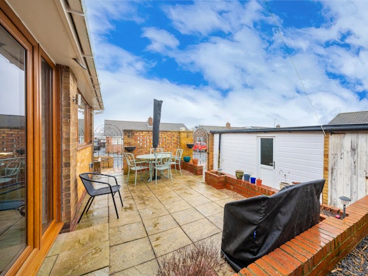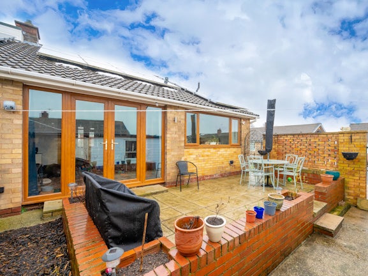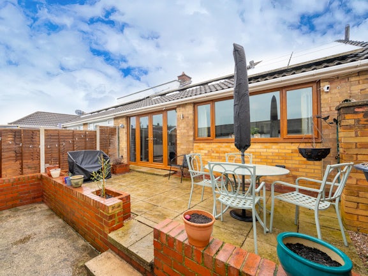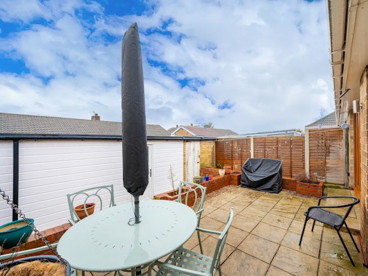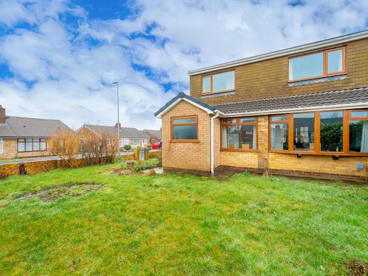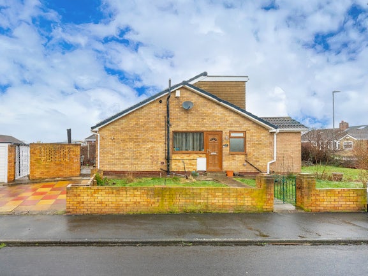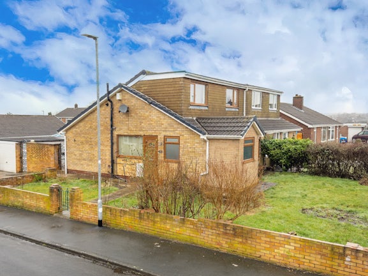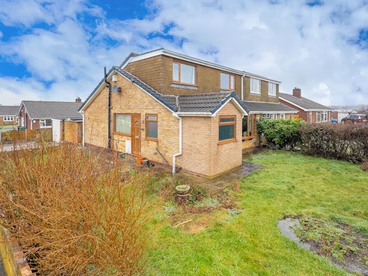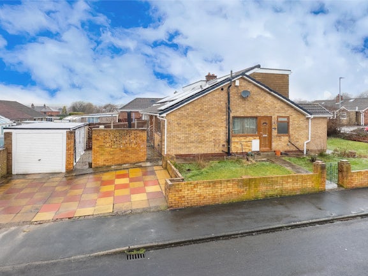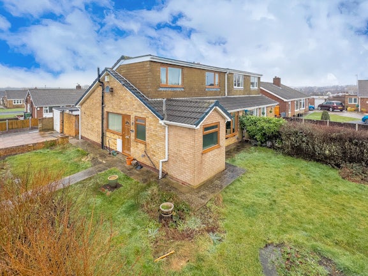Bungalow for sale on Wharfedale Rise Tingley,
WF3
- Milton House, Queens Street,
Morley, LS27 9EB - Sales & Lettings 01133 506884
Features
- Two/Three Bedroom Bungalow
- Stylish and Well Maintained Throughout
- Modern Bathroom with Utility Space
- High Spec Fitted Kitchen
- Solar Panels
- Gardens to Three Sides of Property
- Garage
- Driveway for a number of cars
- EPC Rating D
- Council Tax C
- Council Tax Band: C
Description
Tenure: Freehold
Two/Three bedroom Semi Detached Dormer Bungalow has been well maintained, tastefully decorated and is stylish throughout. Gardens to three sides of the property, driveway and garage, this property is not to be missed! Situated in a sought-after estate in Tingley, boasting generous living space throughout, off-street parking for several vehicles, and an external garage all set within a fantastic plot with gardens to three sides of the property.
Internally the property downstairs comprises of a modern fully fitted kitchen/diner with plenty of base and wall units with complimenting work-tops, a generous second reception room adjoining through French doors. The living room (previously main bedroom) and house bathroom/utility space comprising of low-level flush WC, hand wash basin and L Shaped bath with rainfall shower over with glass shower screen with space for washing machine and drier. To the first floor there are two tastefully decorated bedrooms both with under eaves storage. Outside the property has gardens on all three sides of the home with a driveway offering ample parking for a couple of vehicles and a detached garage. Located in Tingley Village in a sought-after estate, this home is perfect for all sorts of buyers, close to the M62 motorway link makes it perfect for commuters. Also, there are well regarded primary and secondary schools within walking distance, supermarkets and a short drive to the white rose shopping centre.
EPC rating: D. Council tax band: C, Tenure: Freehold,
GROUND FLOOR
Kitchen/Breakfast Room
3.70m (12′2″) x 6.62m (21′9″)
Modern fitted Kitchen with wall and base units in white gloss and wood effect worktops, with gas hob, oven and extractor and stainless steel sink and drainer. Space for freestanding fridge/freezer and dishwasher. Neutrally decorated, laminate flooring, space for dining table and chairs, two double glazed windows and access through double doors to multi-functional room, currently used as a home office.
Multifunctional Room
3.27m (10′9″) x 3.64m (11′11″)
Currently used by the current owners as an office space, could be a Living Room, Play Room, etc. Stylishly decorated with French doors to the rear enclosed Garden, laminate flooring and radiator.
Bedroom 1/Living Room
5.32m (17′5″) x 3.11m (10′2″)
Currently used by the current owners as a Living Room but originally was Bedroom 1. Well presented and cosy living room with double glazed bay window, double doors through to multi functional room, and radiator.
Hallway
Hallway with two useful storage cupboards, laminate flooring, double glazed window and doors leading to Bathroom, Kitchen and Living Room/Bedroom 1.
Bathroom/Utility Space
2.56m (8′5″) x 1.73m (5′8″)
Stylish modern bathroom, with l-shaped panelled bath with chrome fittings, rainfall shower over and glass shower screen, low flush WC and hand wash basin. Fully tiled walls and flooring, towel radiator, two double glazed windows and space for washing machine and drier.
FIRST FLOOR
Bedroom 2
3.65m (11′12″) x 2.99m (9′10″)
Modern and stylish double Bedroom with under eaves wardrobe storage, double glazed window and radiator.
Bedroom 3
2.62m (8′7″) x 2.26m (7′5″)
Well presented double Bedroom with under eaves storage, storage cupboard, double glazed window and radiator.
External
On a good sized plot the property has gardens to three sides. To one side there is an enclosed paved patio area, detached garage and driveway. To the two other sides there is mostly lawn areas with trees, shrubs and bushes and a low wall to enclose the garden.
