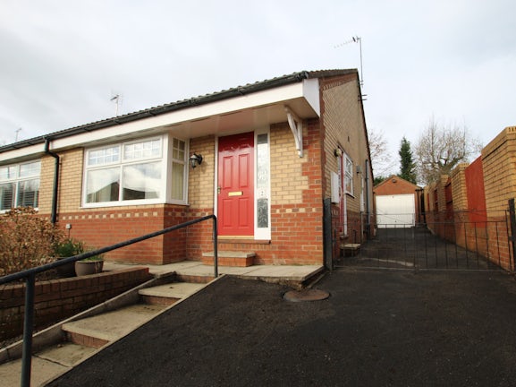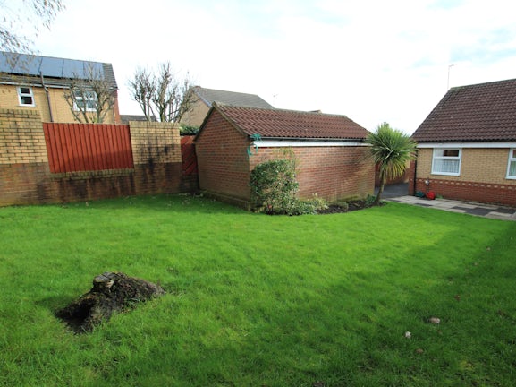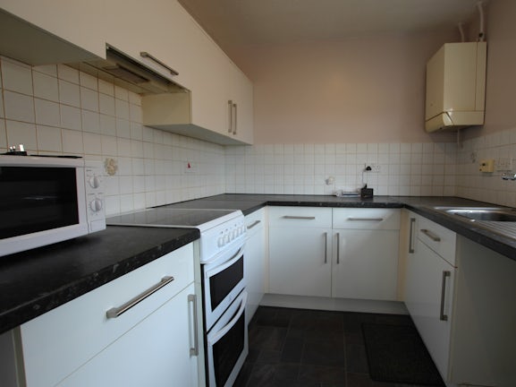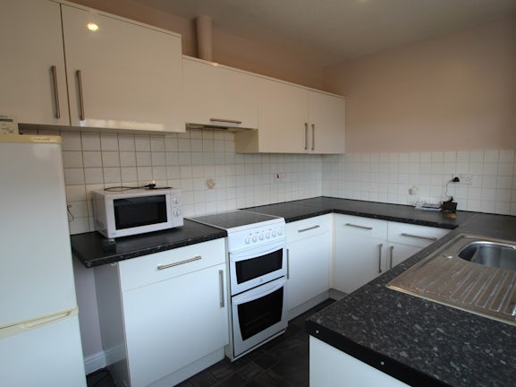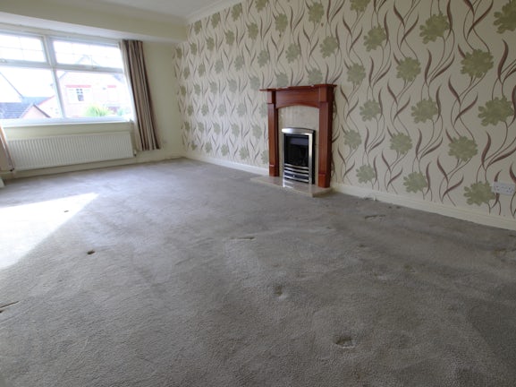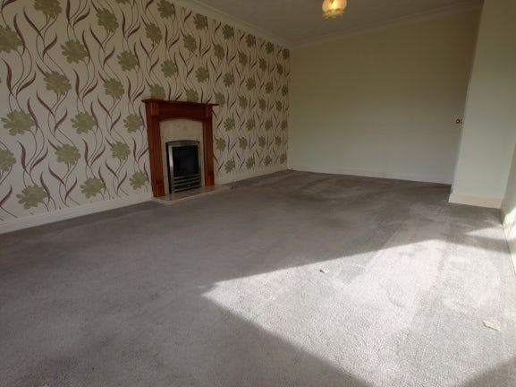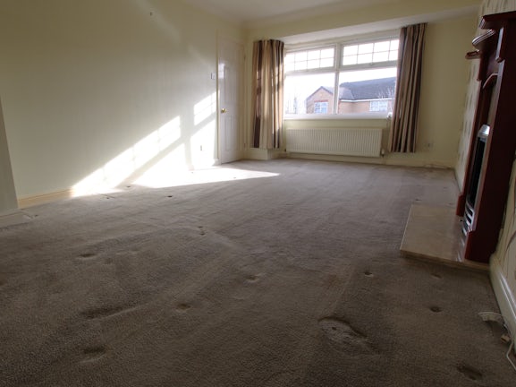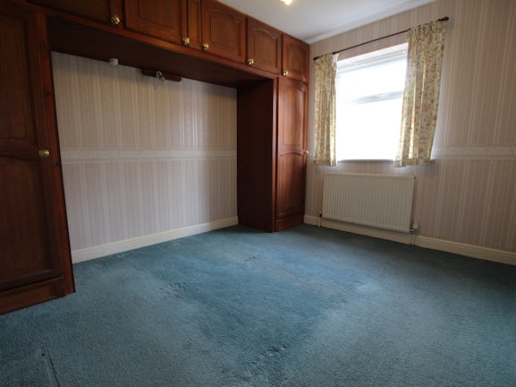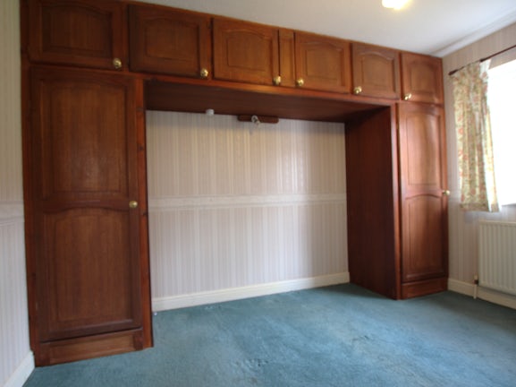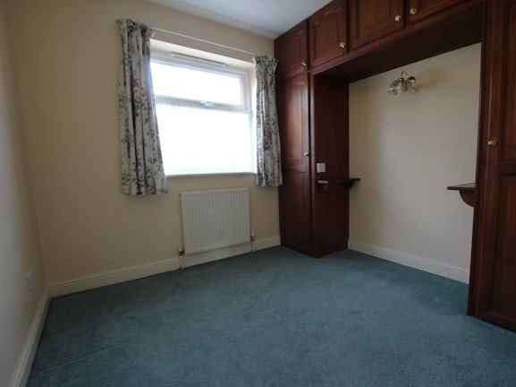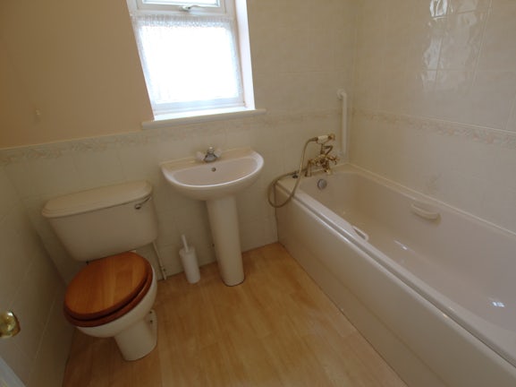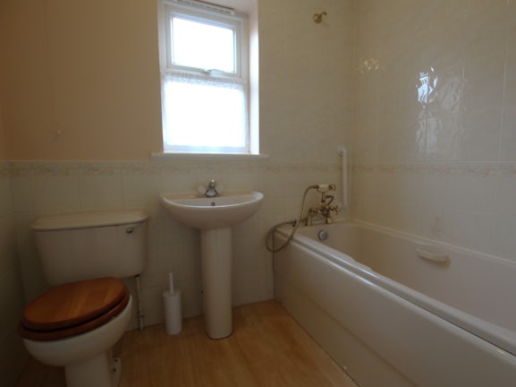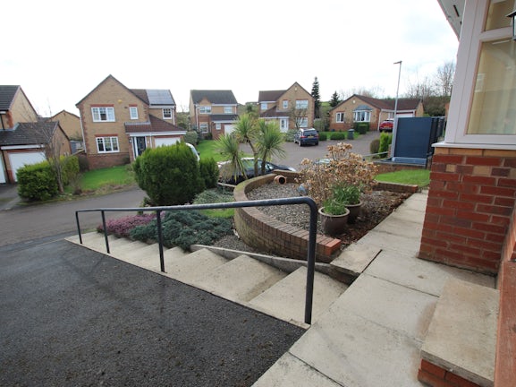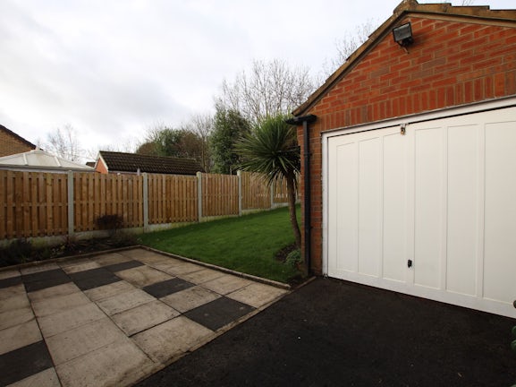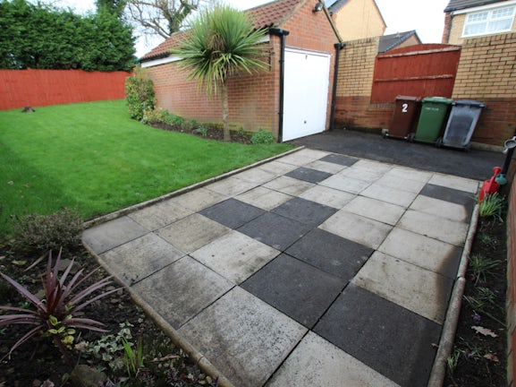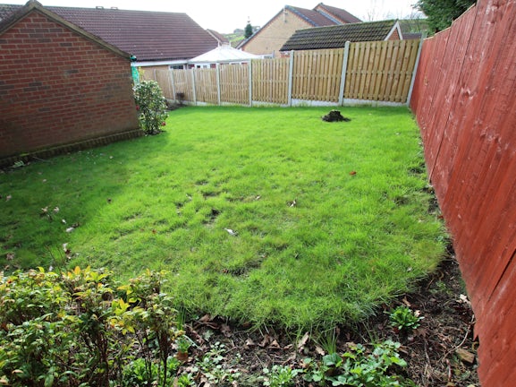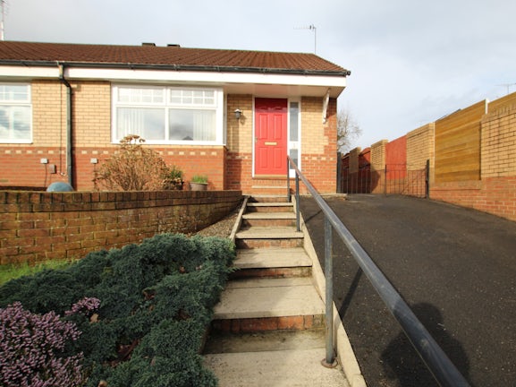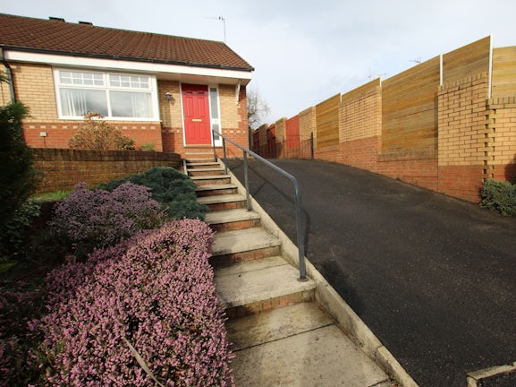Semi detached bungalow for sale on Wren Drive Leeds,
LS27
- Milton House, Queens Street,
Morley, LS27 9EB - Sales & Lettings 01133 506884
Features
- Two Bedroom Semi Detached Bungalow
- Popular Bird Estate
- Two Double Bedroom
- Central Heating/Double Glazing
- Cul-de-Sac Location
- Driveway and Garage
- Well Maintained Garden to Front and Rear
- Close to Well Regarded Schools
- EPC Rating D
- Council Tax C
- Council Tax Band: C
Description
Tenure: Freehold
Two Bedroom Semi Detached Bungalow sits within a cul de sac location with beautifully maintained gardens, driveway and garage. No chain with vacant possession, the property is in the ever popular 'Bird' estate close to well regarded primary and secondary schools and close to Morley Town Centre with its local amenities.
The property is comprises of; Entrance Hall, Kitchen, Living Room with a door leading to the Inner Hallway with access to the two Bedrooms, both having fitted wardrobes and Bathroom which houses a three piece bath suite. Set in a good sized plot that benefits from generous landscaped gardens to front and rear. The rear garden is a privately enclosed with boundary fencing, lawned area, border planting and paved patio seating area. There is a driveway for a number of cars to park off road leading to a single detached garage.
The property is situated within WALKING distance to MORLEY town centre with variety of shops and social amenities. Within close proximity to Newlands Academy and other excellent schools. The town also has its own train station. Short drive to the MOTORWAY networks, Leeds City and the White Rose Shopping Centre
EPC rating: D. Council tax band: C, Tenure: Freehold,
GROUND FLOOR
Entrance Hall
External door leading to an Entrance Hall, with cloakroom, doors to Kitchen and Living Room.
Living Room
5.94m (19′6″) x 3.20m (10′6″)
Spacious 19 foot Living Room, neutral decor, wooden fire surround, marble effect hearth with gas fire, radiator and large double glazed window with fitted blinds.
Kitchen
3.15m (10′4″) x 2.22m (7′3″)
With a range of modern wall and base units in white with complimentary work surfaces in black, neutral décor, stainless steel sink and drainer, tiled splashbacks, spot lights, electric cooker/hob and extractor, space for free standing fridge freezer and plumbing for washing machine. External door to the side of the property, radiator and double glazed window.
Inner Hallway
Storage cupboard housing the boiler, useful towel storage. Laminate flooring, with access to Bedrooms, Bathroom and Living Room. Loft hatch access.
Bedroom 1
3.61m (11′10″) x 2.78m (9′1″)
Double Bedroom to the rear of the property, neutral decor, fitted wardrobes and overbed storage, radiator and double glazed window overlooking the well maintained garden.
Bedroom 2
2.70m (8′10″) x 2.65m (8′8″)
Small Double Bedroom, neutral decor, fitted wardrobes and overbed storage, radiator and double glazed window.
Bathroom
2.11m (6′11″) x 1.69m (5′7″)
Three piece bathroom suite comprising of panelled bath with shower over and hand held shower attachment, hand wash basin and low flush WC. Localised tiling, lighting over mirror with shaver point and extractor fan. Radiator and double glazed window.
External
To the front of the garden is a driveway for off road parking for a number of cars leading through double iron gates to a detached garage, which benefits from electric sockets and strip lighting. To the front garden there is a beautifully landscaped garden with plants, trees and shrubs. Steps and pathway leading to the Front Door. To the rear of the garden is fully enclosed with lawned area, border planting of shrubs, bushes and plants and a good sized paved patio area. External water tap.
