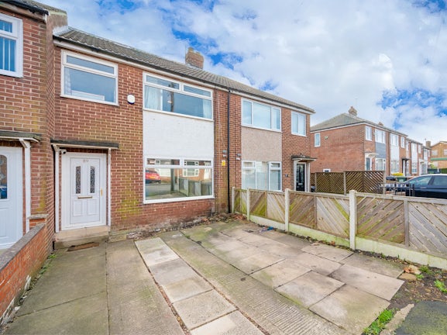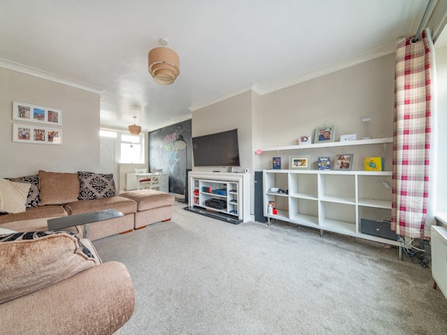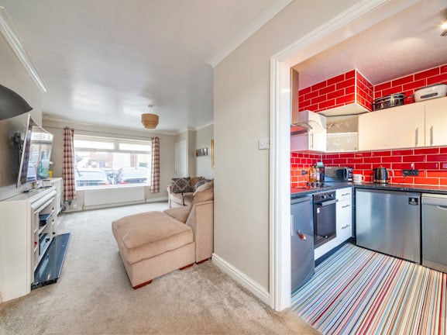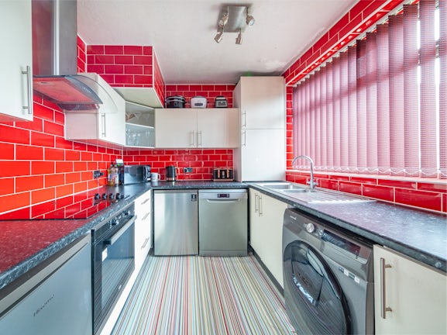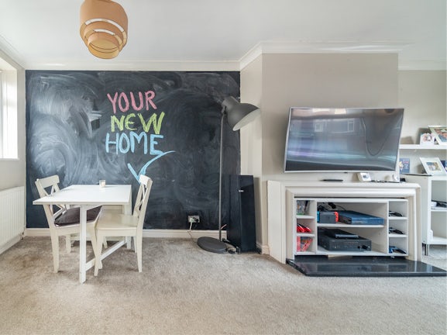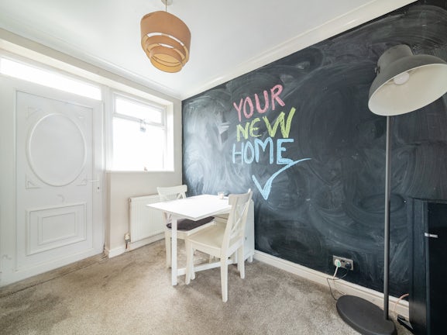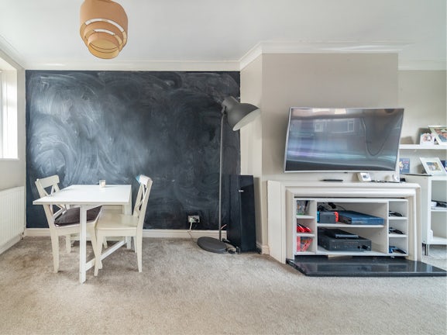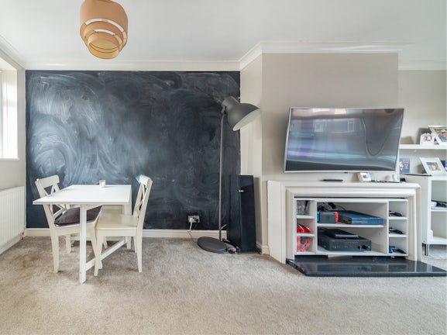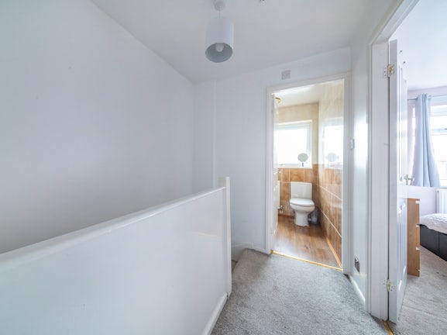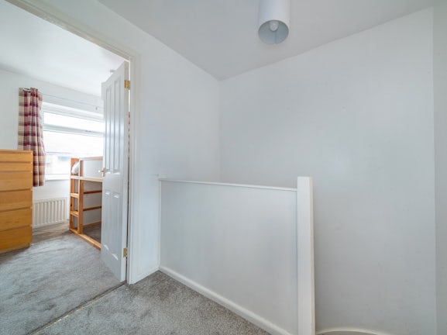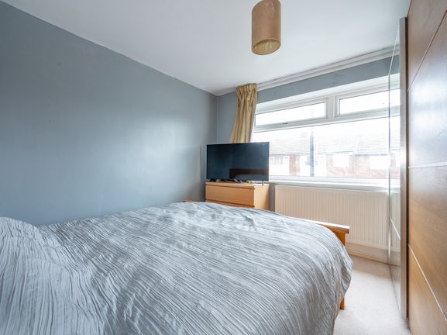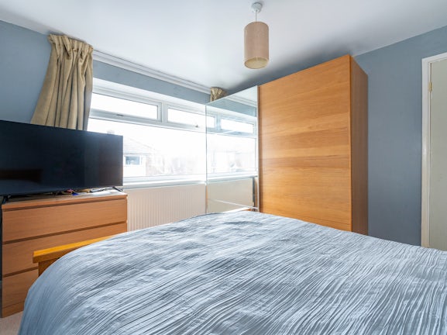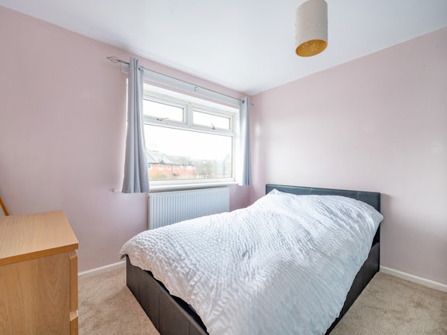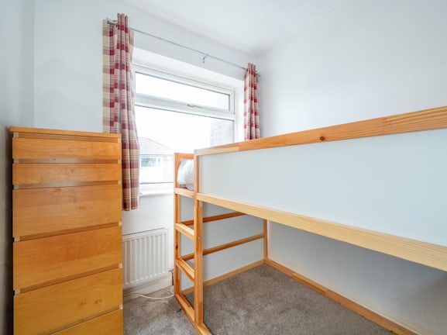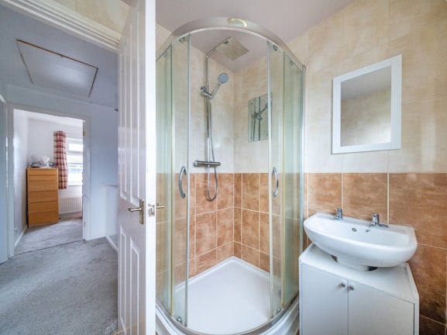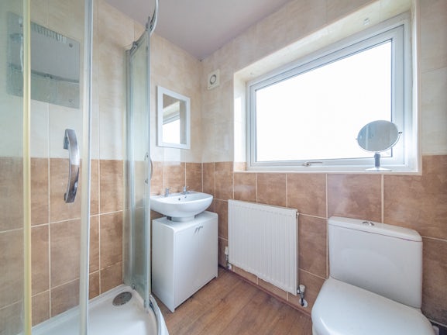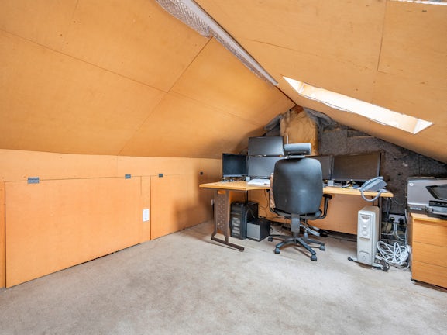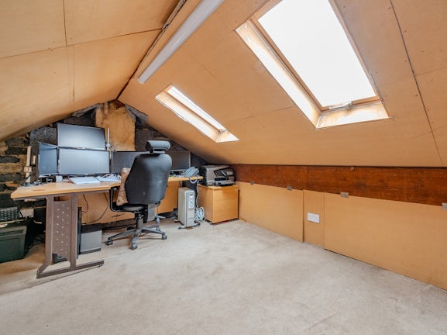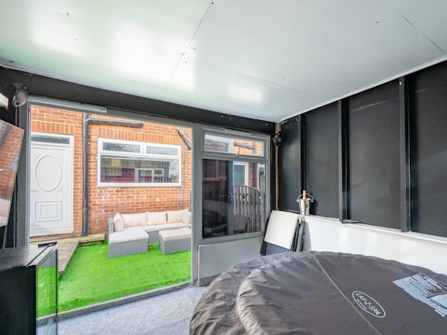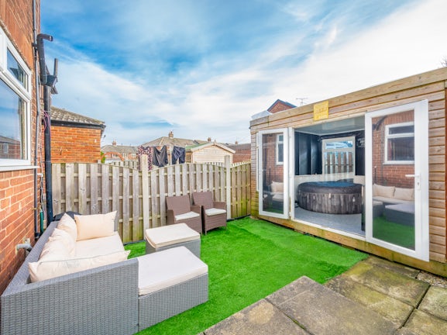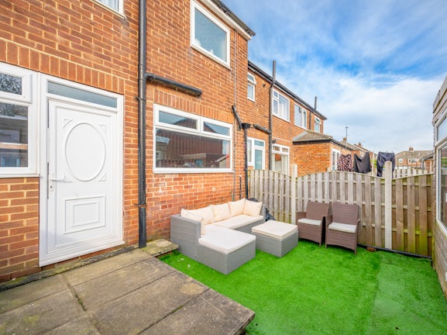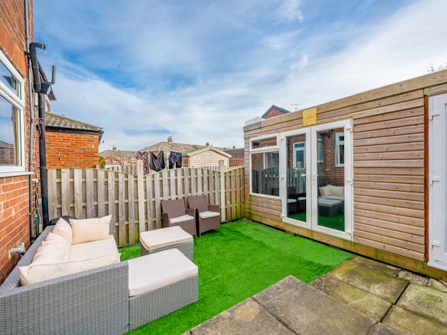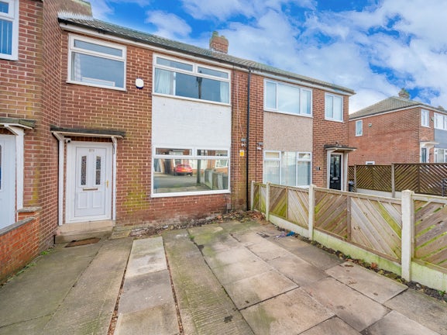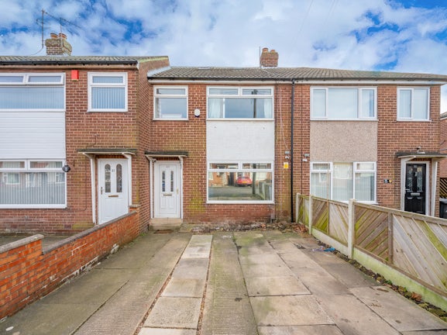Arrange a Free Market Appraisal
Terraced House for sale on Springfield Avenue Leeds,
LS27
- Milton House, Queens Street,
Morley, LS27 9EB - Sales & Lettings 01133 506884
Features
- Three Bedroom Town House
- Neutrally Decorated Throughout
- Solar Panels with transferable FIT plan
- Double Drive and Street Parking
- Double Glazed Summer House with Shed (16ft by 10ft)
- Good Sized Living Space
- Converted Loft Space Double Velux Windows
- Excellent Transport Links/Close to Well Regarded Schools
- SuperFast Broadband (FTTP) 900mb up and down (Via CityFibre)
- EPC Rating C, Council Tax B
- Council Tax Band: B
Description
Tenure: Freehold
** NO ONWARD CHAIN > IDEAL FIRST TIME BUYER OR YOUNG FAMILY > SOLAR PANELS (FULLY PAID FOR / NO CONTRACT) > DOUBLE DRIVE > SPACIOUS PROPERTY > SOUTH FACING GARDEN > DOUBLE GLAZED SUMMER HOUSE ** Well maintained Three-bedroom mid terrace property situated on a popular residential street, ideal for a family or first-time buyer. Located close to Morley town centre and the local amenities. The property has a loft space which is currently being used by the current owner as an office with additional storage space, a 16ft by 10ft Double glazed Summer House, with double opening doors located in the south facing rear garden. Used as a bar, hot tub, and entertainment space with wired high-speed internet.
The property internally comprises of: To the ground floor there is an entrance hall with stairs to the first floor and access to the living room which has room for a dining table and kitchen which is fitted with a range of wall and base units and complimentary worksurfaces, there is an external door to the enclosed the rear garden which has artificial lawn, patio, and a summerhouse. To the first floor there is a central landing with access to the loft via a drop-down ladder which has been converted to be used as an office space with two Velux windows, there are three bedrooms, two doubles and one single and a bathroom fitted shower cubicle, low flush WC and hand wash basin. Externally to the front of the property there is a driveway providing off street parking for two cars. The property benefits from having solar panels which the current owner receives quarterly pay-outs through a transferable British Gas Feed-in-Tarrif, providing discount on utility bills. Excellently located for access within the catchment to several very well-regarded schools. The property has fantastic links to both the M1 and M62 Motorways, offers easy access into Leeds City Centre, White Rose Centre, Birstall Retail and Entertainment Complex. Two local train stations Morley and the new White Rose Rail Station.
EPC rating: C. Council tax band: B, Tenure: Freehold,
GROUND FLOOR
Living Room/Dining Room
3.58m (11′9″) x 6.61m (21′8″)
Spacious Living Room/Dining Room, neutral décor, feature chalk Wall to one of the alcoves, fitted unit to house games/entertainment consoles, radiator and double glazed window. External door to provide access to the garden.
Kitchen
1.81m (5′11″) x 2.41m (7′11″)
Modern kitchen with a range of wall and base units with one and a half stainless steel sink with mixer tap over and electric oven, hob and extractor hood. Space for Fridge, Freezer, washing machine, and dishwasher. Tiled walls in a vibrant red and double glazed window.
FIRST FLOOR
Landing
Access to the three Bedrooms, Bathroom and Loft Space via a pull down ladder.
Bedroom 1
2.96m (9′9″) x 3.32m (10′11″)
Double bedroom in neutral décor, carpet, radiator and double glazed window to the front of the property.
Bedroom 2
3.01m (9′11″) x 3.03m (9′11″)
Double bedroom in neutral décor, carpet, radiator and double glazed window to the rear of the property.
Bedroom 3
1.82m (5′12″) x 2.30m (7′7″)
Single bedroom in neutral décor, carpet, radiator and double glazed window.
Bathroom
1.64m (5′5″) x 1.76m (5′9″)
Corner shower cubicle with rainfall shower head, hand wash basin and low flush basin. Fully tiled walls, laminate flooring, radiator and double glazed window with blinds.
Loft Room
2.91m (9′7″) x 4.89m (16′1″)
Good sized loft, currently used as an office space and storage by the current owner, accessed from a drop down ladder into the Landing on First Floor. Reinforced boarding with storage to both eaves and ethanet cat 6 cable.
External
To the front of the property is a driveway providing parking for two cars. To the rear The rear garden, boasting a southerly aspect, offers ample space for outdoor enjoyment and relaxation. Complete with artificial lawn, patio area, and a summerhouse featuring a bar and hot tub space, it provides the perfect setting for entertaining or unwinding in the sun.
Solar Panels
We have been informed by the current owner, there are solar panels to the property, these are owned by the Vendor so are a fantastic asset to the property for low utility bills and cash back from the utility company. • Solar Panels with transferable FIT plan (Fully Paid Off / No Contract or Leasing Agreement associated with them, asset of the property)
