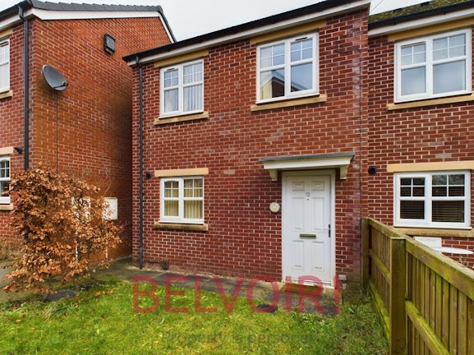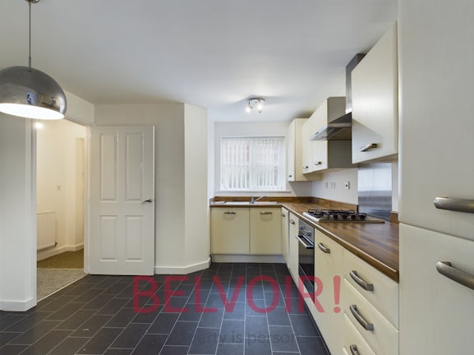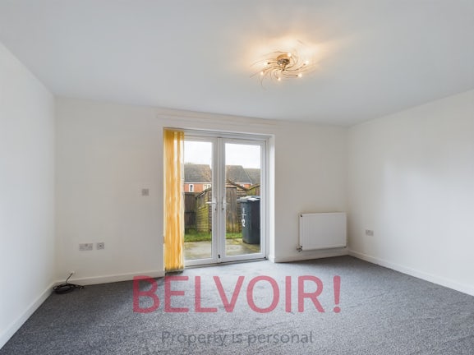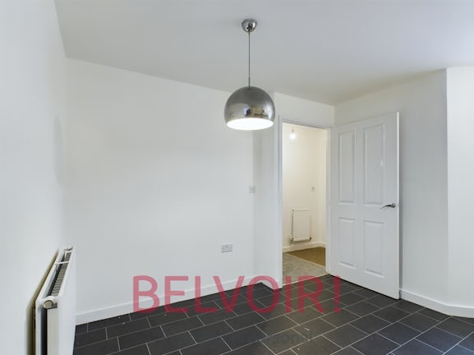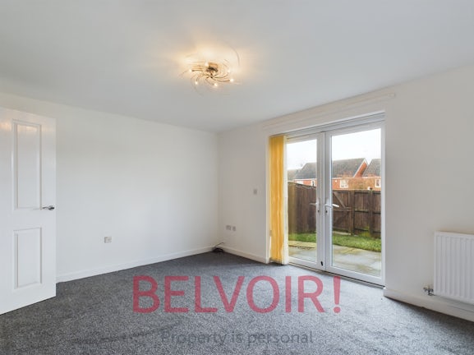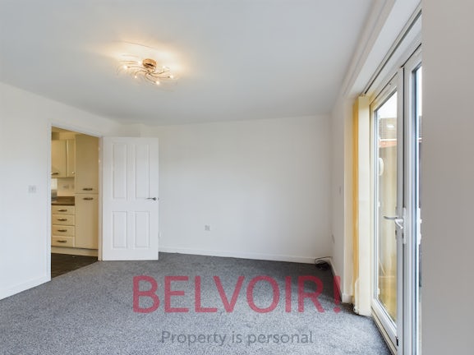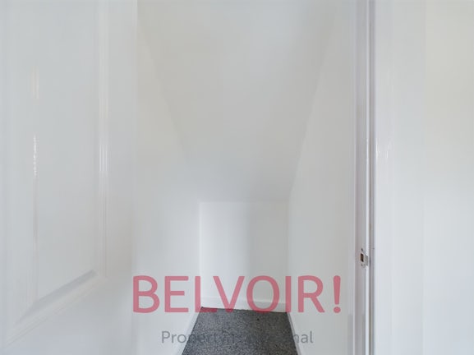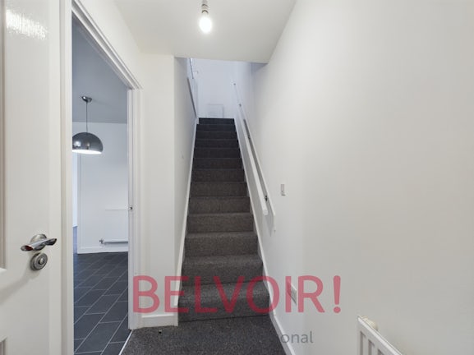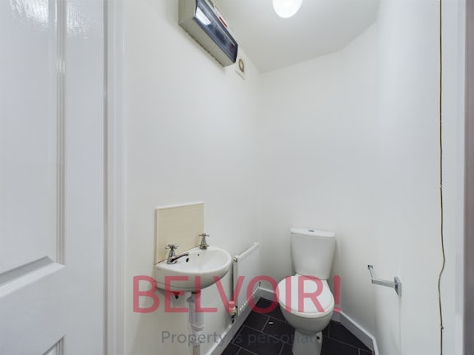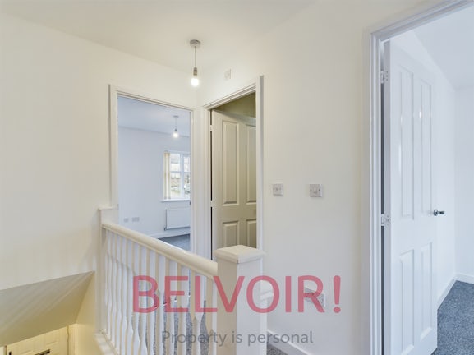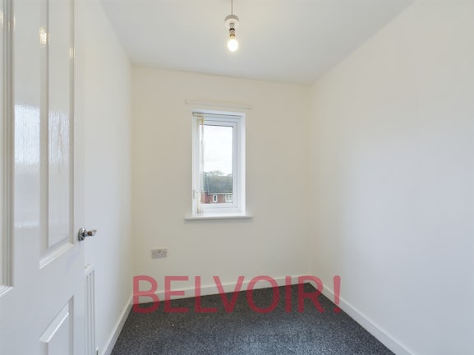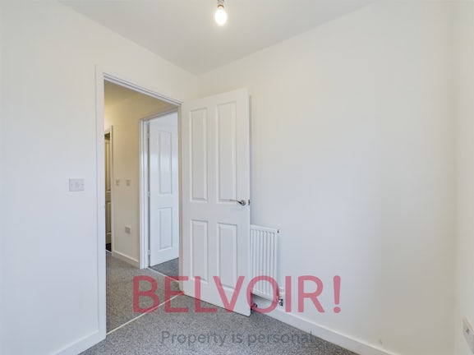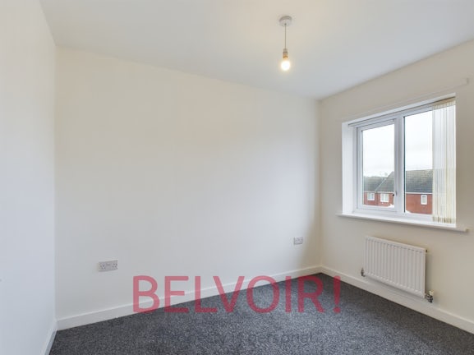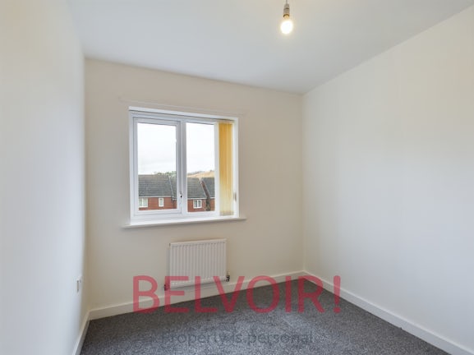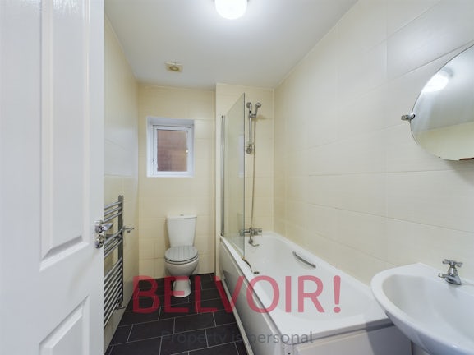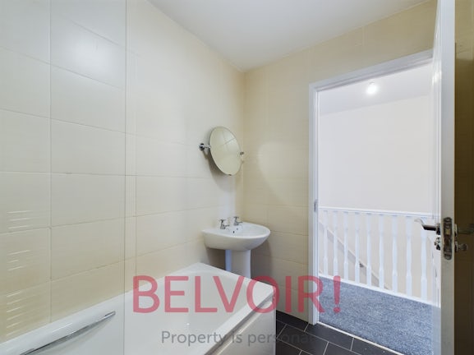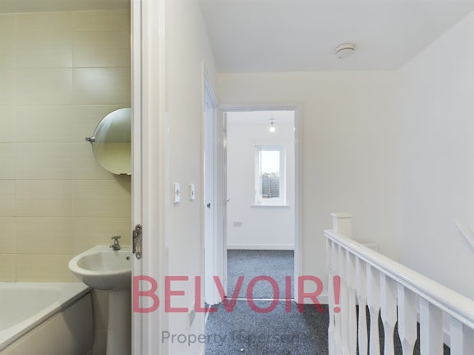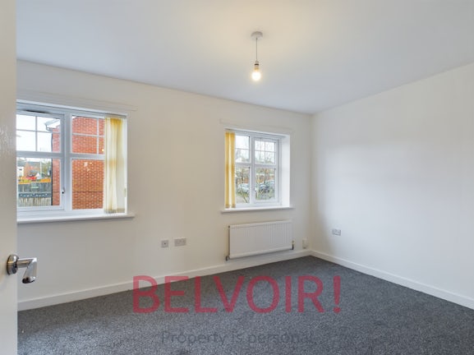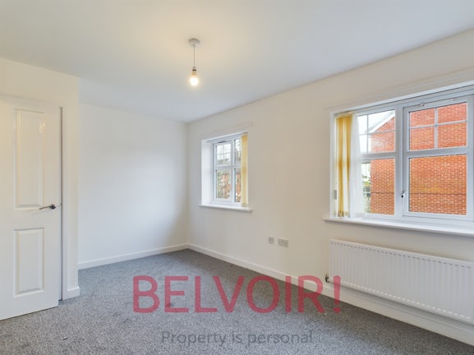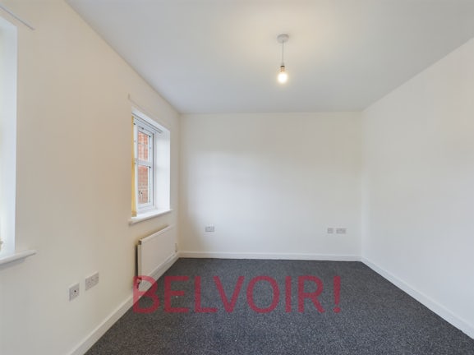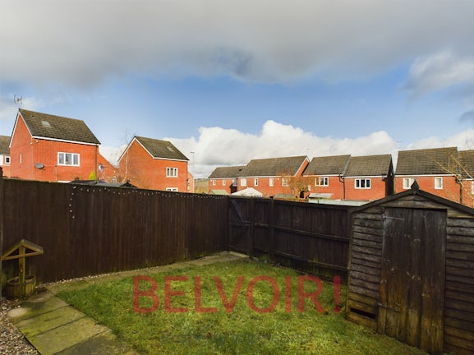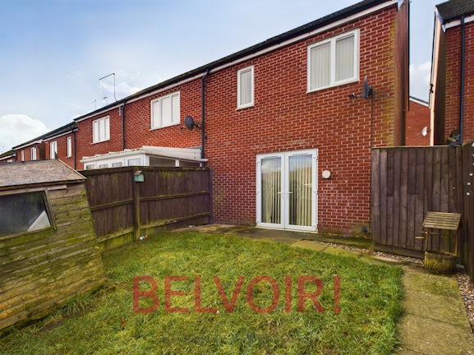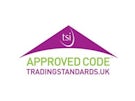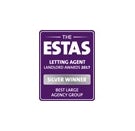Semi-detached House for sale on East Terrace Fegg Hayes,
Stoke-on-Trent,
ST6
- 8 Albion Street, Hanley,
Stoke-on-Trent, ST1 1QH - Sales 01782 478444
- Lettings 01782 692635
Features
- No Chain
- Modern Property
- Kitchen with Dining Area
- Ground Floor WC
- New Carpets and Decoration
- Parking for Two Vehicles
- Council Tax Band: B
Description
Tenure: Freehold
This fantastic property on East Terrace is available immediately with NO CHAIN and would suit private buyers and investors alike. This modern property has a gorgeous kitchen diner, ground floor WC and a spacious lounge with patio doors leading to your back garden.
This property also benefits from private parking and three bedrooms!
The property benefits from gas central heating, a dual zone combi boiler, UPVC double glazed windows and radiators throughout.
Please see our 360 degree Virtual Tour and call for a face to face viewing.
Front garden
The front garden is mainly laid to lawn with a paved footpath and hedges for privacy.
Hallway 6’6” x 3’7” (2.00 x 1.10m)
Enter into this home via the hallway, an ideal space for coats, jackets and shoes.
Downstairs WC 3’2” x 4’8” (0.97 x 1.44m)
Downstairs toilet comprises a toilet unit and a space-saver hand basin.
Kitchen/Diner 13’6” x 11’6” (4.13 x 3.51m)
A modern kitchen/diner, consisting of cream wall and base units, vinyl flooring underfoot, integrated appliances comprising fridge freezer, four ring gas hob, electric oven, washing machine and even a dishwasher.
To the other end is a space for dining table and chairs for the whole family.
Lounge 11’7” x 14’7” (3.53 x 4.47m)
A great space for the family to relax and enjoy the view of the rear garden through the patio doors. The grey carpet and white walls provide an ideal canvas to make it your own.
There is door off the lounge to a useful storage space under the stairs.
Master bedroom 9’7” x 14’7” (2.93 x 4.47m)
A full width Master bedroom to the front of the property, with double windows, grey carpet and white walls ready for you to put your stamp on it. Plenty of space for a king-size bed, wardrobe, bedside tables.
The master bedroom includes a storage cupboard housing the dual zone central heating system, allowing the upstairs to be heated separately to the downstairs.
Bedroom two 9’9” x 7’11” (2.99 x 2.42m)
Another double bedroom with space for a double bed, wardrobe and bedside table. The window lets in plenty of light and overlooks the rear garden.
Bedroom three 6’9” x 6’5” (2.07 x 1.98m)
The smaller rear bedroom would make an ideal nursery, child’s bedroom or even a hobby room. Again decorated in modern yet neutral white with grey carpets.
Family bathroom 5’4” x 8’4” (1.64 x 2.56m)
Modern family bathroom with white three-piece suite includes a panelled bath with mixer taps and shower over, and a shower screen. Toilet (cistern flush), wash basin with hot and cold taps and a chrome heated towel radiator. Fully tiled walls and vinyl flooring
Rear garden
Garden patio area as well as lawn areas with storage shed, perimeter fencing and rear gate for access to the bins and parking.
Parking
For your convenience, there is allocated residence parking behind the property in a secure gated area. Also unrestricted street parking is available in the area.
According to Ofcom's broadband checker, there should be ultrafast broadband up to 1000 Mbps download speed and 800 Mbps upload speed with Virgin Media, VX Fiber and Openreach and the mobile checker shows network with major mobile phone providers EE, Vodaphone, Three and 02.
Disclaimer - We endeavour to make our sales particulars accurate and reliable, however, they do not constitute or form part of an offer or any contract and none is to be relied upon as statements of representation or fact. Any services, systems and appliances listed in this specification have not been tested by us and no guarantee as to their operating ability or efficiency is given. All measurements have been taken as a guide to prospective buyers only, and are not precise. If you require clarification or further information on any points, please contact us, especially if you are travelling some distance to view. Fixtures and fittings other than those mentioned are to be agreed with the seller by separate negotiation.
EPC rating: C. Council tax band: B, Tenure: Freehold, Annual service charge: £280,
