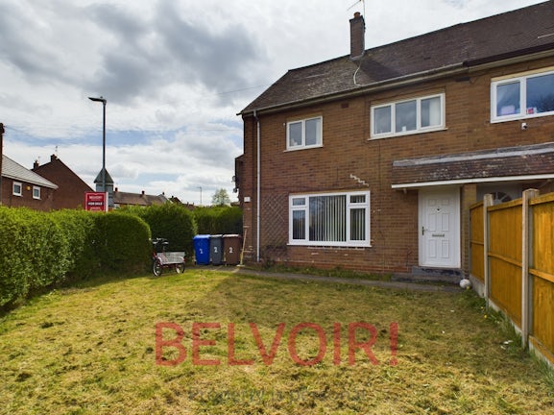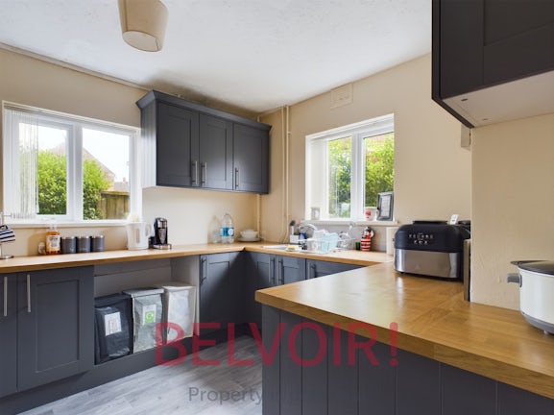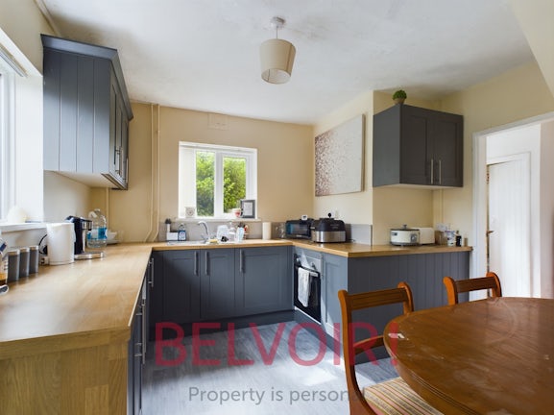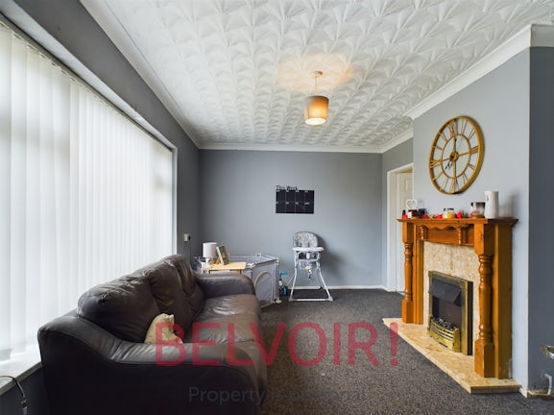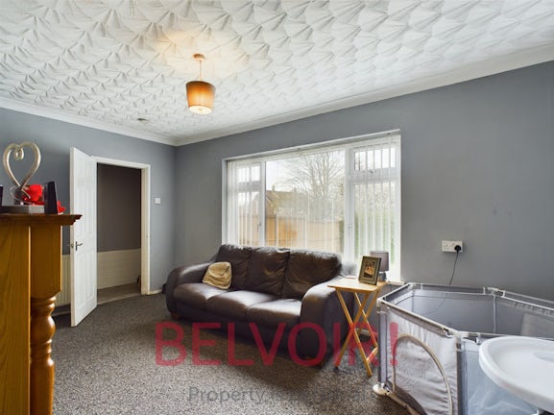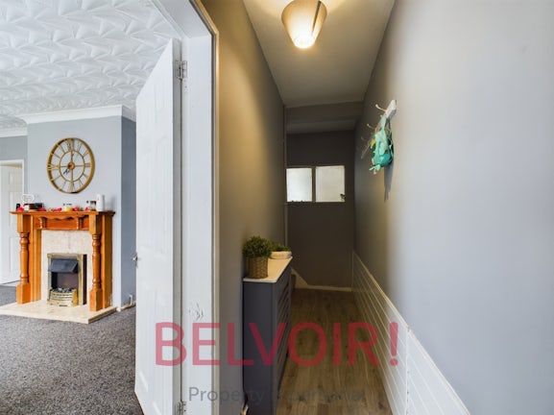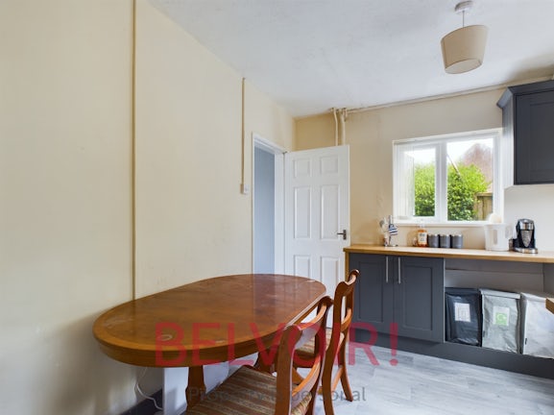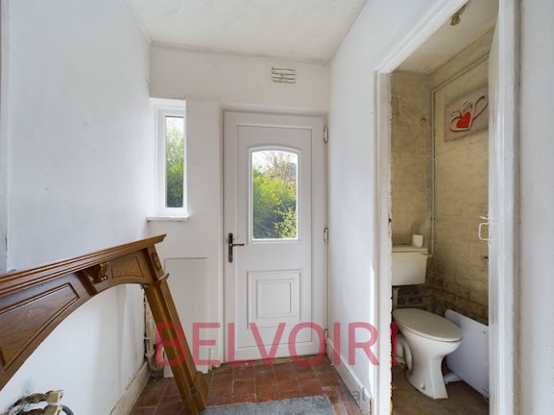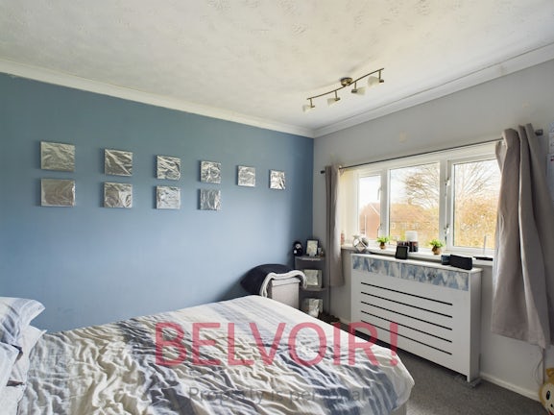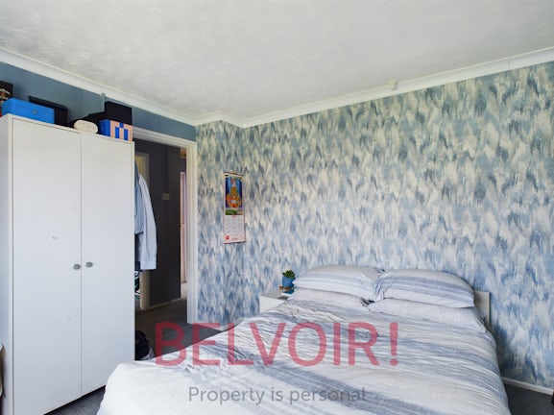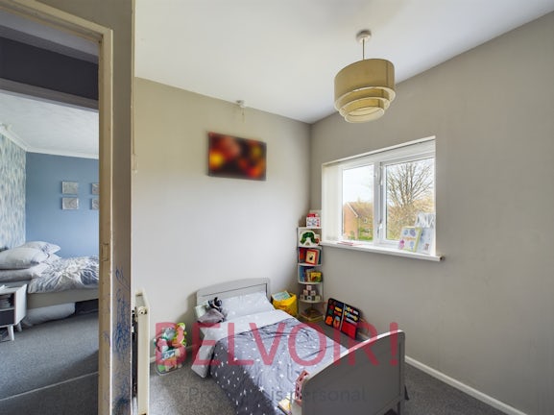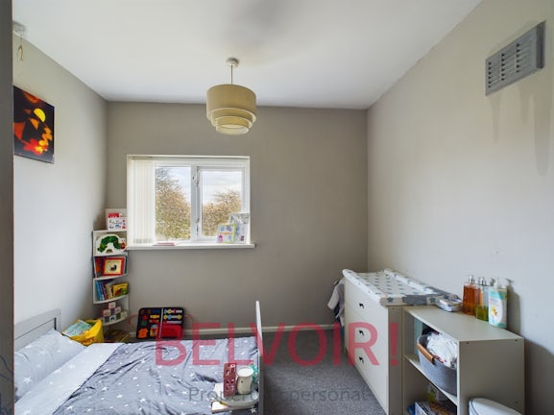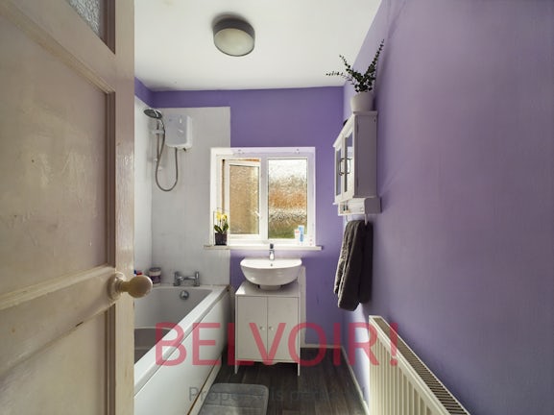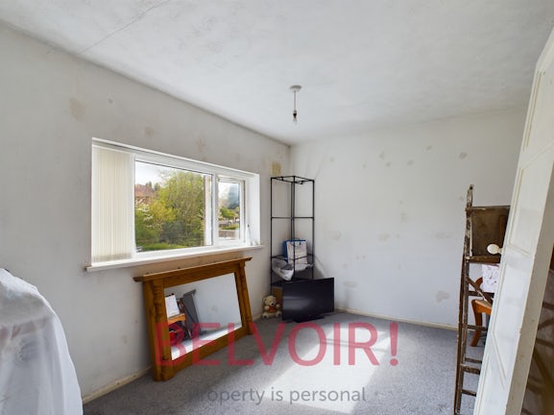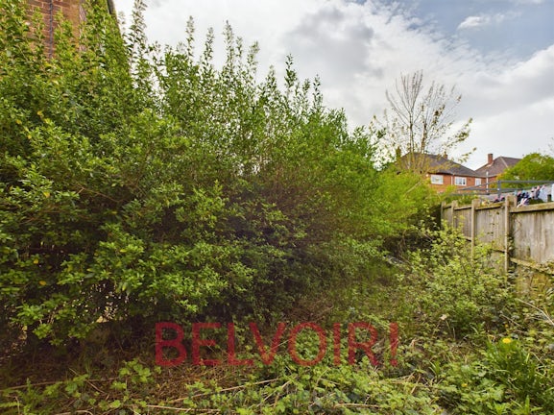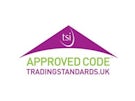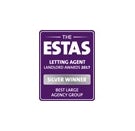Semi-detached House for sale on Bagot Grove Sneyd Green,
Stoke-on-Trent,
ST1
- 8 Albion Street, Hanley,
Stoke-on-Trent, ST1 1QH - Sales 01782 478444
- Lettings 01782 692635
Features
- Catchment for Excel Academy
- Not overlooked to front
- 3 double bedrooms
- Popular Sneyd Green neighbourhood
- Good road links to Hanley and Staffordshire Moorlands
- Corner plot
- Council Tax Band: A
Description
Tenure: Freehold
In the catchment for Excel Academy and other schools, this semi-detached family home with 3 double bedrooms in Sneyd Green is looking for its next family! With good transport links as well, this is a popular neighbourhood, so come view this property ready to make your own! Good EPC rating C. Offering an opportunity for light cosmetic improvements.
Gas central heating, combi boiler, UPVC windows. Tenure: Freehold. Council Tax band A (Stoke-on-Trent City Council)
Please see our 360° virtual tour and call to book a face-to-face viewing
Access the property via the side garden mainly laid to lawn. Hedge boundary treatments provide all the privacy you could wish for.
Enter the house via a white UPVC front door into the hallway.
Hallway - 4.24 x 0.91m
The hallway welcomes you, with space to hang your coats and store shoes.
Living room - 3.22 x 4.98m
A spacious family space where you can relax on settees and watch the telly. With feature fireplace as a focal point and large windows to the front. Fitted with a radiator and dark carpets.
Kitchen Diner - 3.53 x 3.50m
A new kitchen has been installed with dark grey wall and base cabinets and beech effect laminate worktop. An electric oven has been integrated, with space for undercounter fridge freezer, hob and a radiator to be installed.
To one end is ample space for a large dining table and chairs.
Rear Hallway / Utility room - 2.53 x 1.44m
This area is ideal as a utility room for washing machine and tumble dryer, due to the water connection and electrics. Quarry tiles for that original look.
Downstairs toilet - 1.41 x 0.86m
A handy second toilet in the home, small but sufficient for a toilet unit and sink.
First Floor
Stairs and Landing
Grey carpets and walls lead you to upstairs and into the three bedrooms and family bathroom.
Bedroom 1 - 2.57 x 4.19m
A great double bedroom, facing the rear. Space for a large bed, wardrobes and bedside tables.
Bedroom 2 - 3.22 x 3.28m
Decorated as the master bedroom, with space for double bed, wardrobes, bedside table and more. With grey carpets and feature wallpaper.
Bedroom 3 - 3.22 x 2.64m
The third double bedroom in the home. Ideal as a child's room, guest room or home office.
Bathroom - 2.33 x 1.74m
With white three piece suite; bathtub with electric shower, toilet and sink with undercounter storage cupboard.
Storage cupboard
Every home needs a cupboard to store bedding, spare clothes, appliances and children's toys!
Garden
There are gardens to three sides of the home; front, side and rear.
Parking
Parking is unrestricted to the side road of the home. Alternatively, it is possible to create driveway parking to the side.
According to Ofcom's broadband checker, there should be Ultrafast broadband up to 1000 Mbps download speed and 800 Mbps upload speed with Openreach, Virgin media and VX Fiber and the mobile checker shows likely network with major mobile phone providers EE, Vodaphone, Three and 02.
If you think this property is for you, please call to arrange a viewing.
Disclaimer - We endeavour to make our sales particulars accurate and reliable, however, they do not constitute or form part of an offer or any contract and none is to be relied upon as statements of representation or fact. Any services, systems and appliances listed in this specification have not been tested by us and no guarantee as to their operating ability or efficiency is given. All measurements have been taken as a guide to prospective buyers only, and are not precise. If you require clarification or further information on any points, please contact us, especially if you are travelling some distance to view. Fixtures and fittings other than those mentioned are to be agreed with the seller by separate negotiation.
Belvoir and our partners provide a range of services to buyers, although you are free to use an alternative provider. For more information simply speak to someone in our branch today. We can refer you on to The Mortgage Advice Bureau for help with finance. We may receive a fee of up to 20% (inc VAT) of the mortgage commissions earned by the Mortgage Advice Bureau, if you take out a mortgage through them. If you require a solicitor to handle your purchase we can refer you on to Goddard Dunbar, McQuades, Charltons solicitors or Knights solicitors. We may receive a fee of up to £180 (inc VAT), if you use their services. If you require a removals firm, we can refer you to Move My Stuff. We may receive a fee of up to 10% of the invoice value, if you use their services.
EPC rating: C. Council tax band: A, Tenure: Freehold,
