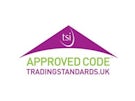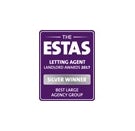Semi-detached House for sale on Neath Place Longton,
Stoke-on-Trent,
ST3
- 8 Albion Street, Hanley,
Stoke-on-Trent, ST1 1QH - Sales 01782 478444
- Lettings 01782 692635
Features
- No chain
- Outstanding OFSTED primary school
- First time buyers
- Great investment
- South-West facing garden
- Quiet street
- Council Tax Band: A
Description
Tenure: Freehold
** NO CHAIN SALE** On a quiet street, walking distance to the OFSTED OUTSTANDING Sandford Hill primary school, this 2 BED SEMI-DETACHED property on Neath Place is perfect for first time buyers or investors. With reception room, kitchen diner, two large bedrooms, a ground floor WC, plus spacious SOUTH-WEST FACING GARDEN to the rear, as well as gardens to side and front. With gas central heating and double glazed windows throughout.
Please see our virtual tour to virtually walk through this property. Viewings available immediately!
Front Elevation
With a low maintenance lawned front garden.
Lounge 3.47 x 4.47m
With views to the rear garden, this lounge is spacious enough for your sofa sets, coffee table and TV/media units, to relax with the family. With white walls and grey carpets, this room has neutral decor ready for you to put your stamp on it!
Kitchen Diner 3.10 x 3.41m
The kitchen is modern with dark brown wall and base units, and light coloured worktop, and integrated gas hob, electric oven and electric extractor fan included. Space for other appliances such as freestanding fridge freezer and washing machine.
The kitchen has space for a dining table for up to 6 people to one corner.
Rear hallway 1.71 x 1.97m (max)
A good space currently being used as a home office or study, this rear hallway is a versatile space. With external door for access to the side of the house and gardens.
WC 1.24 x 0.86m
Accessed from the rear hallway, the WC to the ground floor provides a toilet and sink for visitors to use.
Understairs storage
A useful storage space for appliances, shoes and coats.
Stairs and Landing 2.23 x 1.82m
White walls and grey carpets lead to the first floor with landing taking you to both bedrooms and bathroom.
Bedroom One 5.47 x 2.55m
The large double bedroom houses a great space for your bedroom furniture, with a large UPVC window to the front elevation. With plain white walls and grey carpets, this room is ready to move into and be decorated to your likeness.
Bedroom Two 3.5 x 2.97m
The second bedroom accessed from the hallway has space for a double bed and any bedroom furniture, with a UPVC window providing lots of light from the rear of the property. Another neutrally-decorated bedroom with white walls and grey carpets.
Bathroom 1.74 x 2.45m
Conveniently accessed from the hallway, the bathroom has lots of potential and space, with a bath, sink and toilet and fully tiled walls.
Storage Cupboard
An extremely handy storage cupboard for bedding, linen and clothes storage.
Rear Elevation
A good sized garden with lawn and patio area. Full of potential to be landscaped with colourful plants and borders, to be enjoyed by family and visitors.
For landlords, we estimate rental of £700 per calendar month.
Council tax band A, Stoke On Trent City Council
Disclaimer - We endeavour to make our sales particulars accurate and reliable, however, they do not constitute or form part of an offer or any contract and none is to be relied upon as statements of representation or fact. Any services, systems and appliances listed in this specification have not been tested by us and no guarantee as to their operating ability or efficiency is given. All measurements have been taken as a guide to prospective buyers only, and are not precise. If you require clarification or further information on any points, please contact us, especially if you are travelling some distance to view. Fixtures and fittings other than those mentioned are to be agreed with the seller by separate negotiation.
Belvoir and our partners provide a range of services to buyers, although you are free to use an alternative provider. For more information simply speak to someone in our branch today. We can refer you on to The Mortgage Advice Bureau for help with finance. We may receive a fee of up to 20% (inc VAT) of the mortgage commissions earned by the Mortgage Advice Bureau, if you take out a mortgage through them. If you require a solicitor to handle your purchase we can refer you on to Charltons solicitors or Knights solicitors. We may receive a fee of up to £120 (inc VAT), if you use their services. If you require a removals firm, we can refer you to Move My Stuff. We may receive a fee of up to 10% of the invoice value, if you use their services.
EPC rating: D. Council tax band: A, Tenure: Freehold,






























