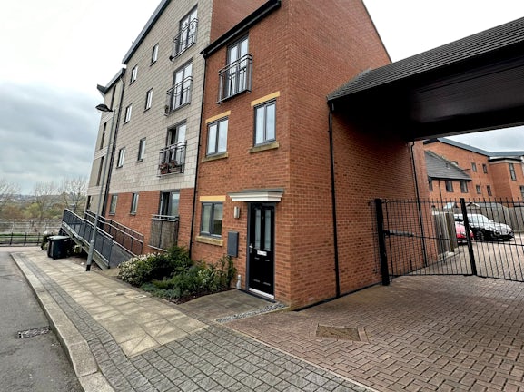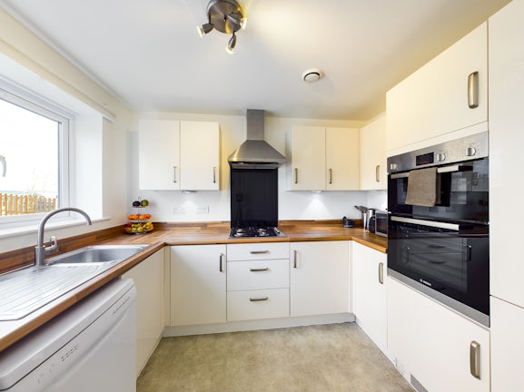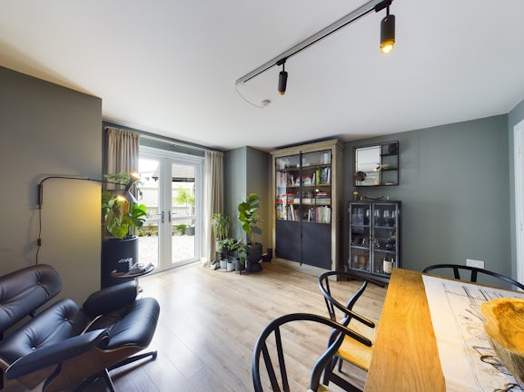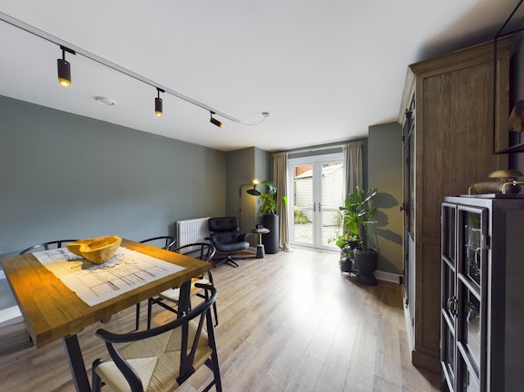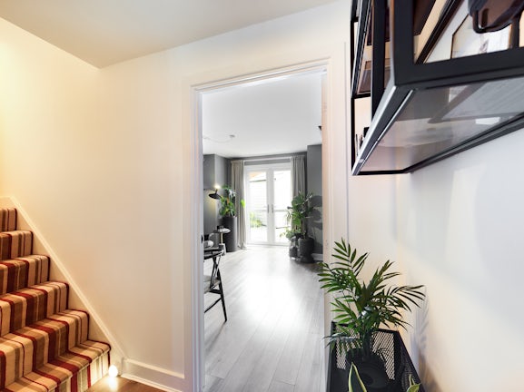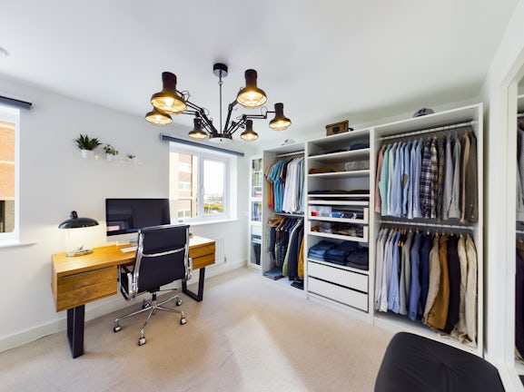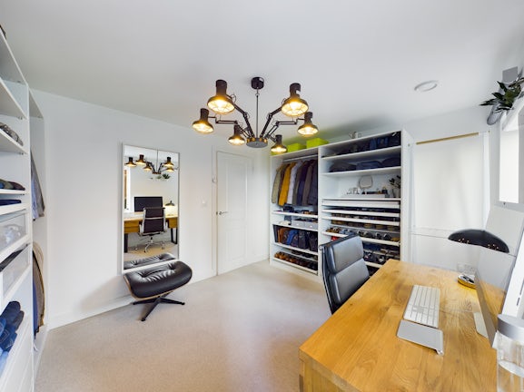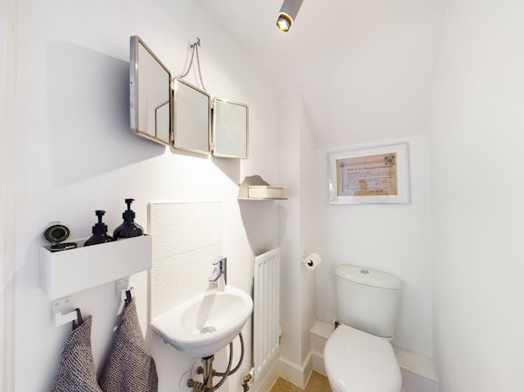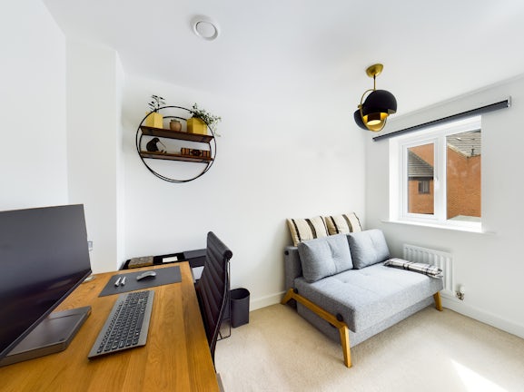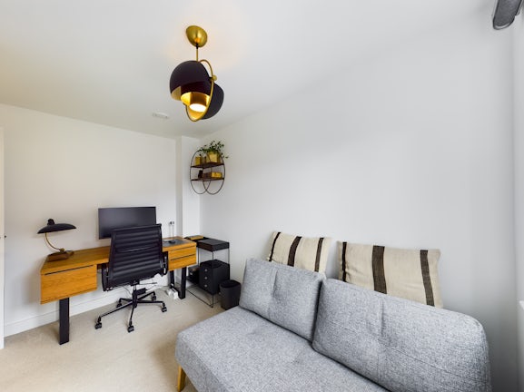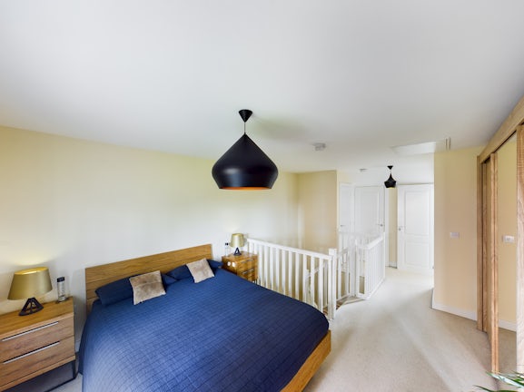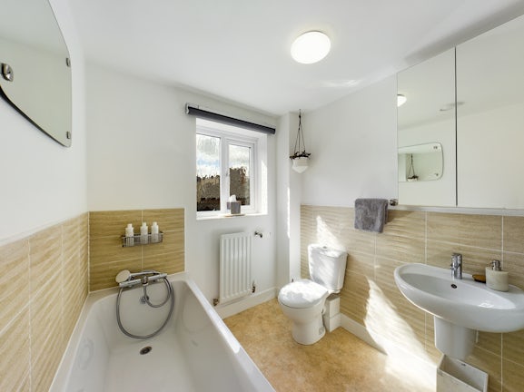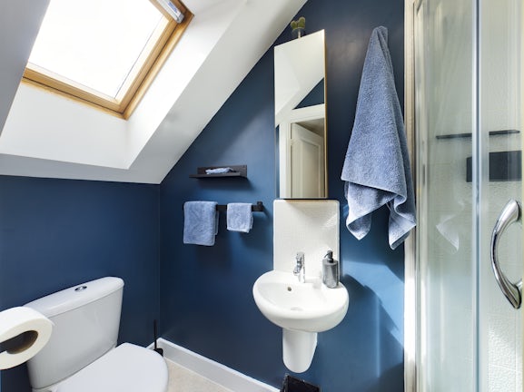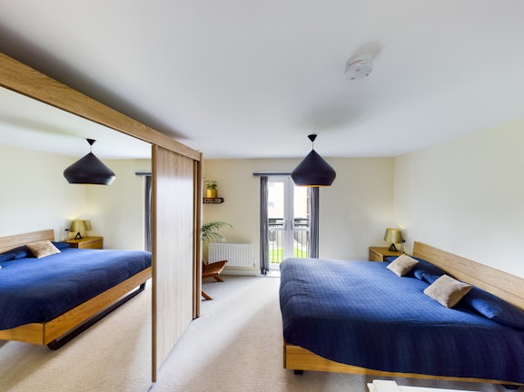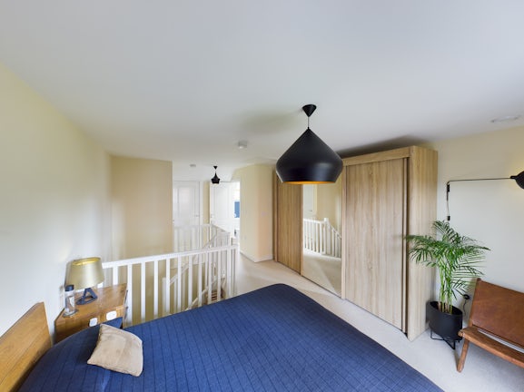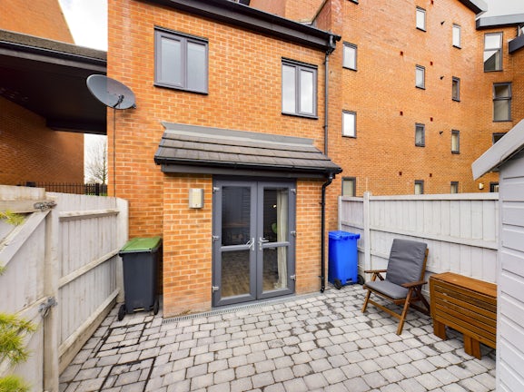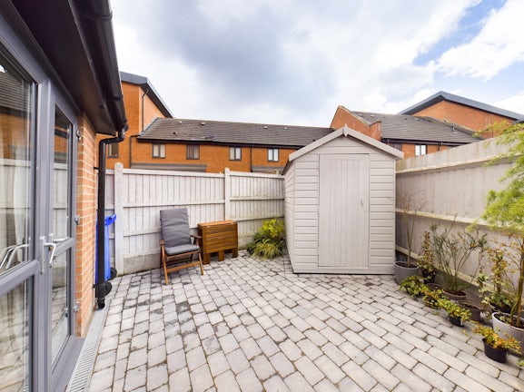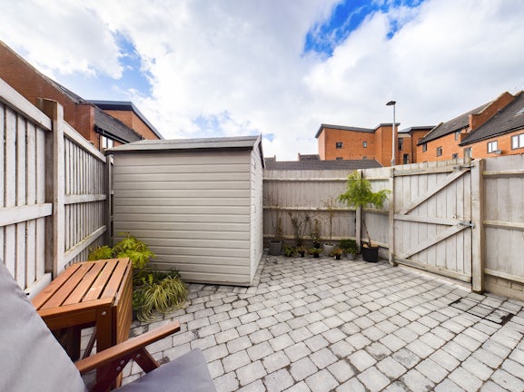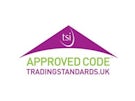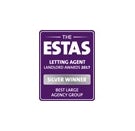Semi-detached House for sale on Kilmore Quay Stoke-on-Trent,
ST1
- 8 Albion Street, Hanley,
Stoke-on-Trent, ST1 1QH - Sales 01782 478444
- Lettings 01782 692635
Features
- Bespoke Decoration and Presentation Throughout
- Beautifully Paved South Facing Garden
- Two Stunning Bathrooms and Ground Floor WC
- Master Bedroom and En-suite to the Second Floor
- Private Gated Parking
- Top of the Range Kitchen
- Council Tax Band: C
Description
Tenure: Freehold
This beautiful three bedroom showstopping home is the ideal entertaining abode, with bespoke upgrades throughout, a fabulous low maintenance landscaped garden, and two gleaming bathrooms.
Additionally find the expansive master bedroom and en-suite to the second floor, and private parking to the rear.
Entry
A stylish landscaped front garden leads you to the entrance hallway, with classic oak coloured laminate flooring to present this fabulously planned ground floor.
Kitchen
From the hallway you find a perfectly finished, ultra modern fitted kitchen, with an integrated Bosch oven, hob and a Grohe mixer tap, all of them in a brushed steel finish.
This fabulously styled area has an air filtration system, and an abundance of storage space for appliances.
Ground Floor WC
Ideally located on the ground floor, the WC has gorgeous textured tiling and a bespoke light fitting to continue the high quality finish of your home.
Lounge
This spacious room is beautifully lit by patio doors leading to the south facing garden and encompasses a true high quality finish by the vendors.
Oak style laminate flooring continues, and perfectly compliments the neutral tones of the decoration.
First Floor
Bedroom 1
Currently styled as a dressing room, this gorgeous double bedroom has an abundance of space!
With two windows providing light, this neutral and clean room can be enjoyed as a large bedroom for children or guests.
Bedroom 2
The second bedroom to this floor is the perfect work from home area, this tranquil space has views to the rear elevation and is perfectly decorated with neutral colours.
Family Bathroom
Your roomy family bathroom houses gorgeous textured tiling which shows off the real high quality finish, with chrome towel rails, thermostatic bath/shower mixer tap, and bespoke roller blind for convenience.
Second Floor
Master Bedroom
The centrepiece of your home! Relax in true style on this high spec floor all to yourself.
Huge built in wardrobes, space for any size bed, and a stunning Juliet Balcony with electric blinds really make the most of this spacious room.
En-Suite
This one of a kind bathroom is fit for a king or queen! A Royal blue feature wall compliments the upgraded tiling and Velux window in this gorgeous en-suite.
Bespoke tiling finishes your ceramic toilet, designer sink and chrome shower cubicle.
Storage
Two further storage cupboards are provided on the second floor, accessed by panelled internal doors.
Garden
A beautifully landscaped south facing garden houses grey tegula block paving and sturdy private fences to your boundary.
This sun trap is a perfect low maintenance garden, with a shed housed to the rear.
Parking
Gated private parking is provided to the rear elevation via code, with a parking space for one vehicle.
Communal parking for extra cars and guests is also provided to the end of the street.
Council Tax Band C
EPC Rating B
Disclaimer - We endeavour to make our sales particulars accurate and reliable, however, they do not constitute or form part of an offer or any contract and none is to be relied upon as statements of representation or fact. Any services, systems and appliances listed in this specification have not been tested by us and no guarantee as to their operating ability or efficiency is given. All measurements have been taken as a guide to prospective buyers only, and are not precise. If you require clarification or further information on any points, please contact us, especially if you are travelling some distance to view. Fixtures and fittings other than those mentioned are to be agreed with the seller by separate negotiation.
Belvoir and our partners provide a range of services to buyers, although you are free to use an alternative provider. For more information simply speak to someone in our branch today. We can refer you on to The Mortgage Advice Bureau for help with finance. We may receive a fee of up to 20% (inc VAT) of the mortgage commissions earned by the Mortgage Advice Bureau, if you take out a mortgage through them. If you require a solicitor to handle your purchase we can refer you on to Charltons solicitors or Knights solicitors. We may receive a fee of up to £120 (inc VAT), if you use their services. If you require a removals firm, we can refer you to Move My Stuff. We may receive a fee of up to 10% of the invoice value, if you use their services.
EPC rating: B. Council tax band: C, Tenure: Freehold,
