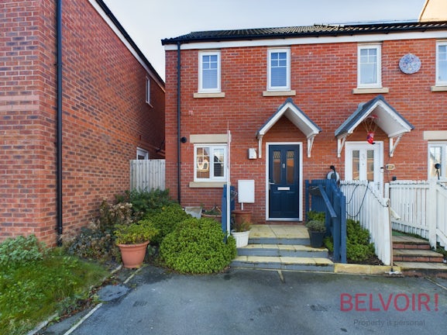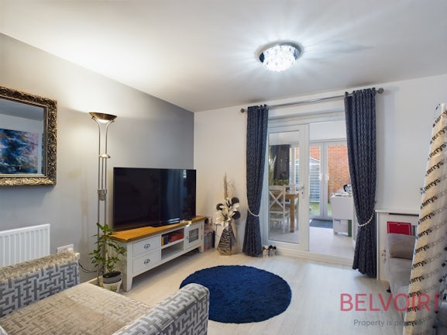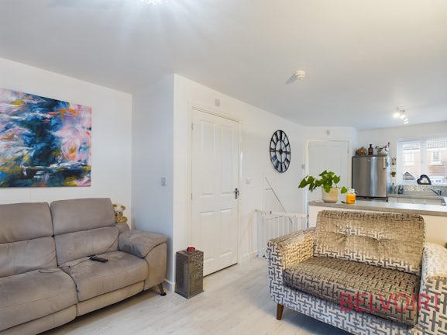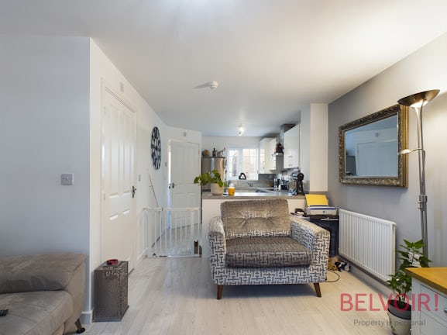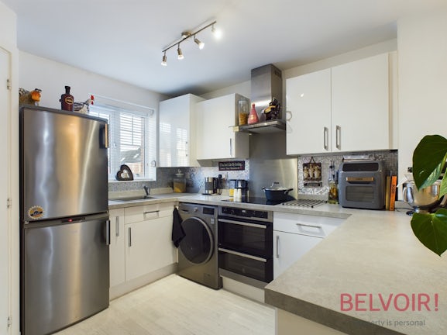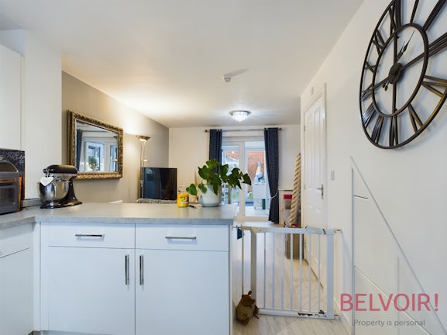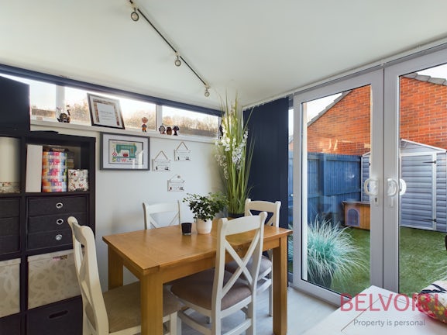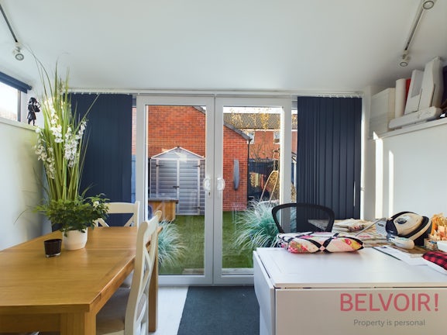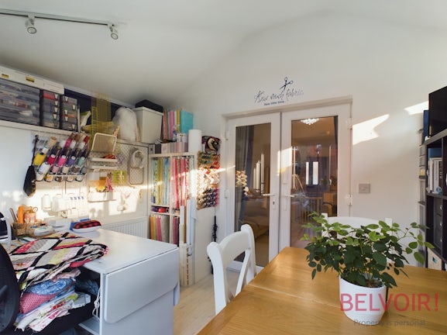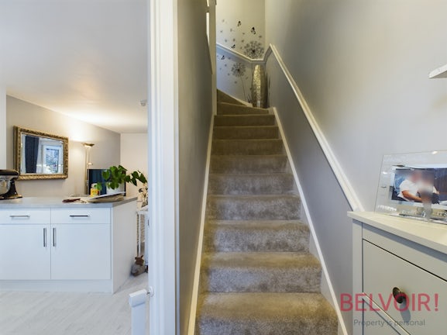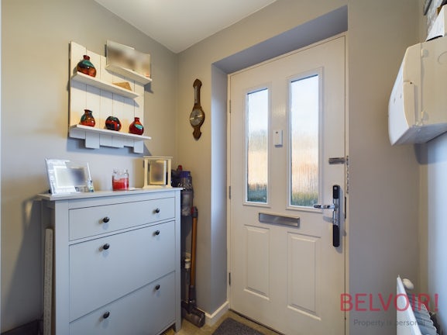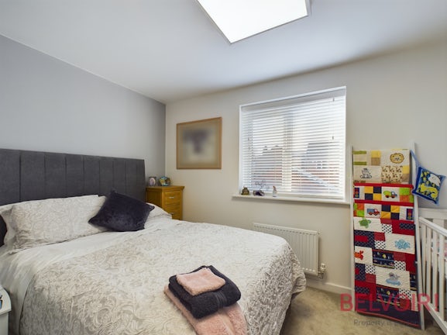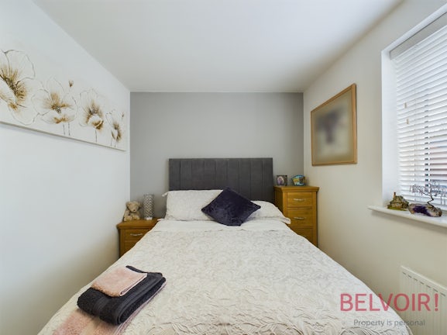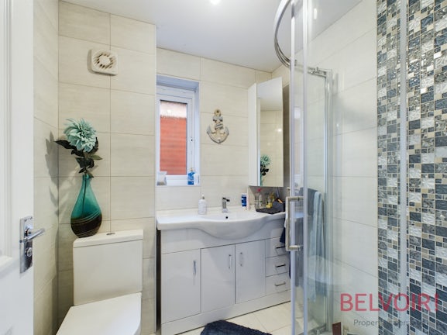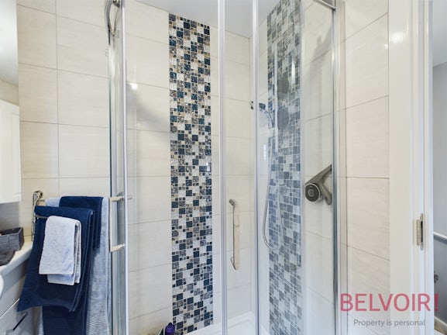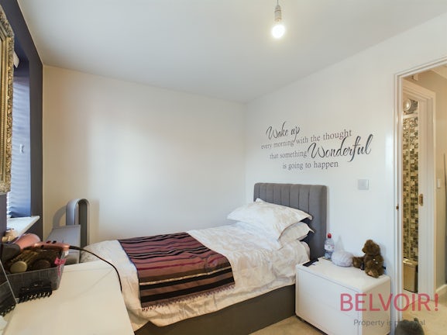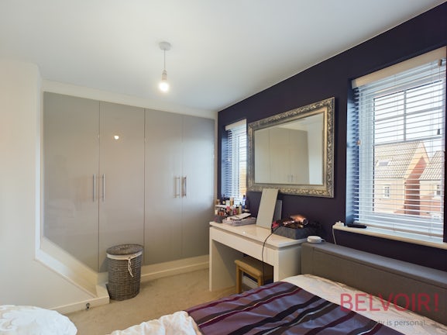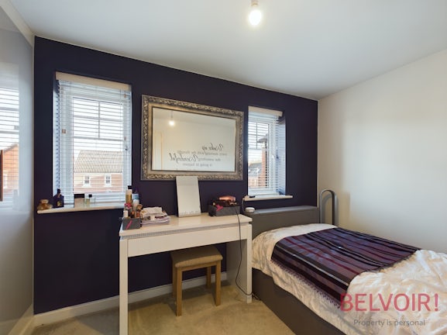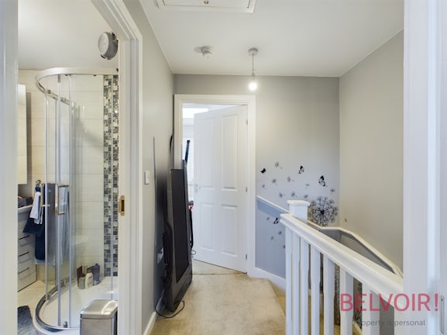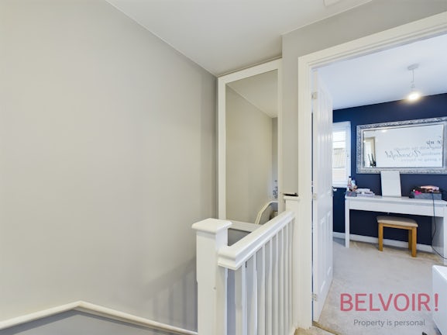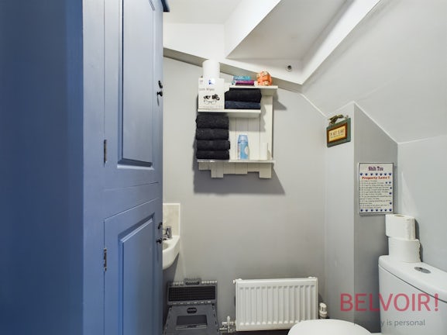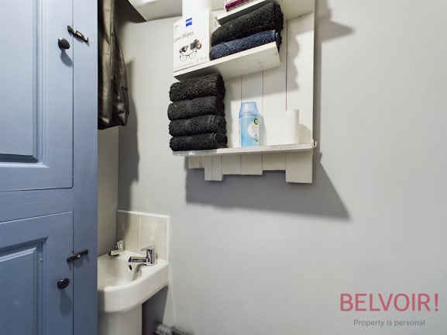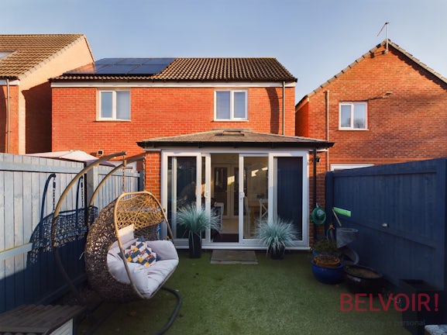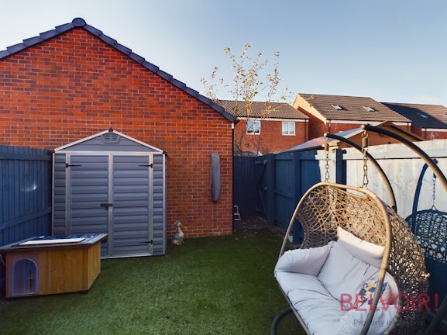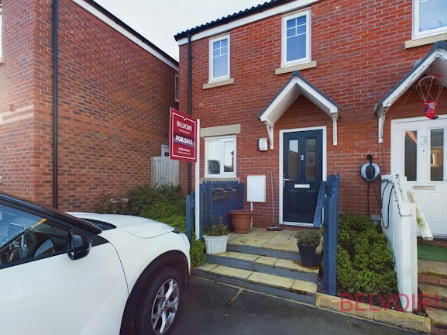Semi-detached House for sale on Joseph Austin Close Hartshill,
Stoke-on-Trent,
ST4
- 8 Albion Street, Hanley,
Stoke-on-Trent, ST1 1QH - Sales 01782 478444
- Lettings 01782 692635
Features
- Extension to rear
- High energy efficiency
- Modern build
- Valid NHBC building warranty
- Good road links
- Low maintenance home
- Council Tax Band: B
Description
Tenure: Freehold
With a valid new build NHBC BUILDING WARRANTY, this is a modern 2 bedroom semi detached home with REAR EXTENSION for sale. In a convenient location with GOOD ROAD LINKS, come view this beautifully decorated home and see how much potential it offers for modern living. With HIGH ENERGY EFFICIENCY RATING B and a low maintenance rear garden. Within easy reach of the A500 road and to both Newcastle and Hanley town centres. Walking distance to Royal Stoke Hospital. Suitable for investors, first-time buyers or downsizers!
Gas central heating, radiators and UPVC double glazed windows throughout. Please see our 360° virtual tour and call us for a face-to-face viewing.
Entrance (1.32 x 1.61m)
Enter the home via a small entrance way for coats and shoes.
Living room (3.73 x 6.75m to end of kitchen)
An open plan space to relax in after a busy day with space for a double settee, armchairs and the television / media unit. Neutral decoration for a light and airy feel. Vinyl flooring and white walls ready for you to put your own stamp on it.
Kitchen
Enjoy making your meals in this modern and slick kitchen! Plenty of kitchen cabinets in white gloss and chrome handles for storage needs. With space for a full sized fridge freezer and washing machine. Included in the sale is the integrated induction hob, double electric ovens and extractor fan. Vinyl flooring makes it easy to keep the kitchen clean. There are also bespoke storage cupboards built in the understairs area for maximum storage solutions.
Extension / Dining Room (3.03 x 3.22m)
The rear extension has been added on by the current owner to create a dedicated dining room area as well as space for a home office / hobbies. Patio doors open up to the rear garden to enjoy the outdoors. No money has been spared in this quality extension with a proper tiled roof for heat retention as well as a skylight and windows to let light flood in.
Downstairs WC (1.60 x 0.87m)
A handy downstairs cloakroom with toilet and sink. Housing some shelving units and a freestanding cupboard. With extractor fan.
Upstairs:
Stairs and landing (1.85 x 1.07m)
Fully-carpetted stairs and landing leading to both bedrooms and the family bathroom.
Master bedroom (2.38 x 3.74m)
This master bedroom is warm and cosy with colours of greys and white and a plush carpet underfoot. With space for a double bed, wardrobes and bedside tables. Enjoy the sunny aspect of the rear garden. Fitted blinds for privacy.
Bedroom 2 (2.43 x 3.18m)
A double bedroom with fitted wardrobes. Space for a double bed and other bedroom furniture. Decorated in trendy whites and greys including the grey gloss wardrobes. Fitted blinds to the front of the property.
Family bathroom (1.83 x 1.75m)
Modern and chic family bathroom. Fully tiled walls and floors with corner shower enclosure unit. A sink with storage cupboards underneath and a white toilet with dual flush system. A trendy grey radiator for keeping your towels warm.
Garden
Come see this delightful sun trap. A low maintenance garden with astroturf and painted perimeter fencing in blue. Space for garden furniture and a garden shed. Back gate for alleyway access for wheelie bins.
Parking
Come back from a busy day at work straight onto your driveway parking! Space for one car in front of the property, and unrestricted street parking for more visitors.
Council Tax: Band B (Stoke on Trent City Council)
EPC: Rating B
Tenure: Freehold
Disclaimer - We endeavour to make our sales particulars accurate and reliable, however, they do not constitute or form part of an offer or any contract and none is to be relied upon as statements of representation or fact. Any services, systems and appliances listed in this specification have not been tested by us and no guarantee as to their operating ability or efficiency is given. All measurements have been taken as a guide to prospective buyers only, and are not precise. If you require clarification or further information on any points, please contact us, especially if you are travelling some distance to view. Fixtures and fittings other than those mentioned are to be agreed with the seller by separate negotiation.
EPC rating: B. Council tax band: B, Tenure: Freehold,
