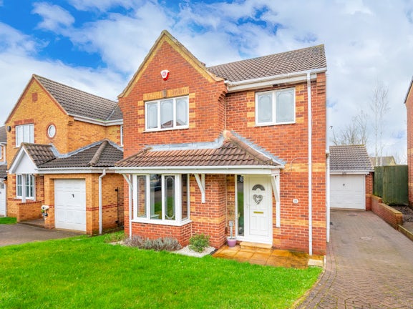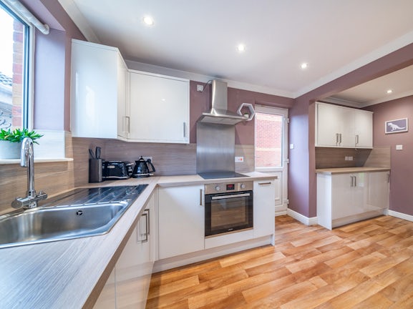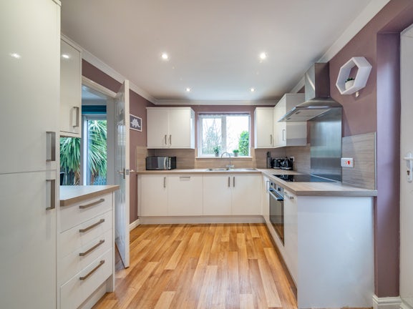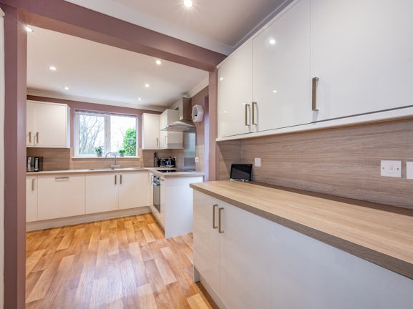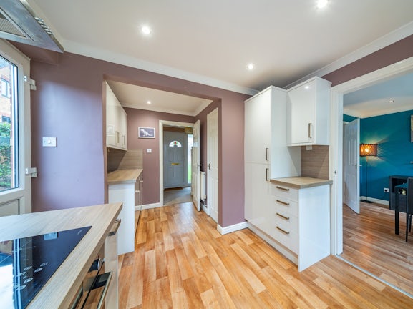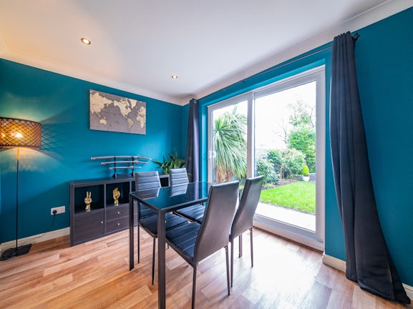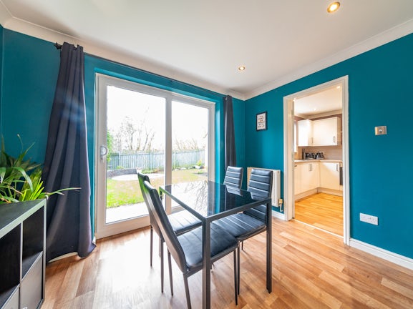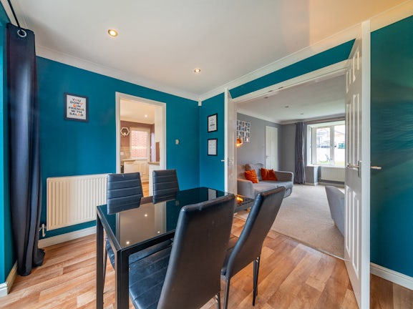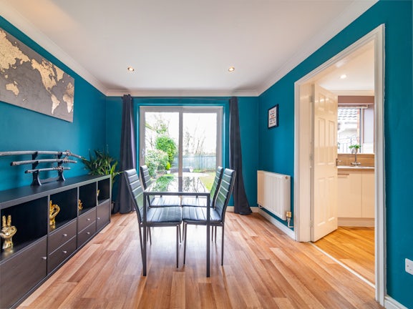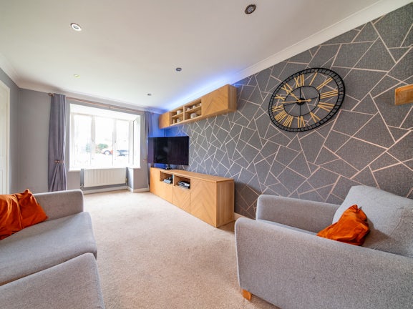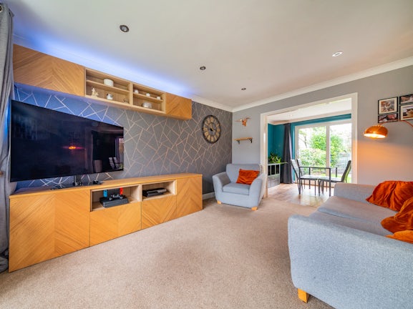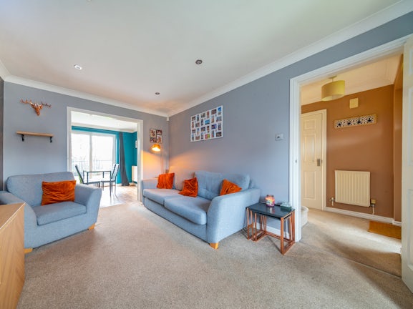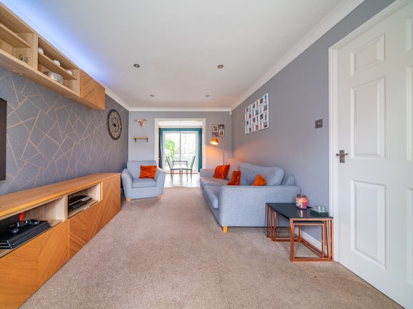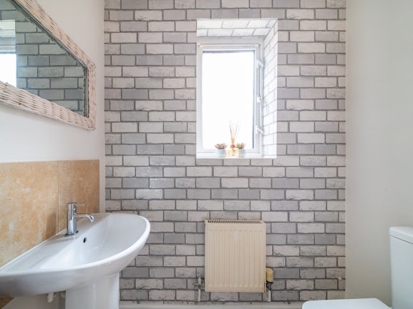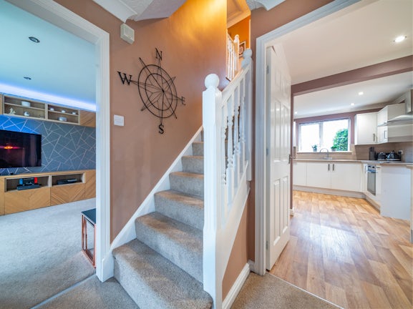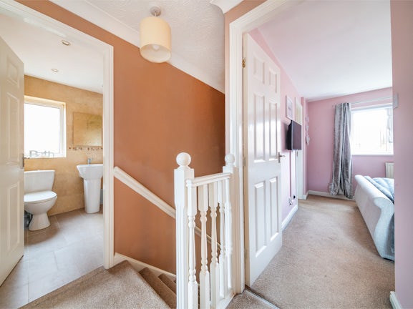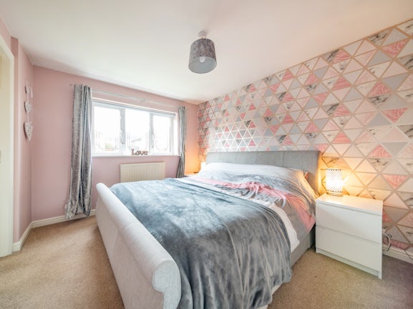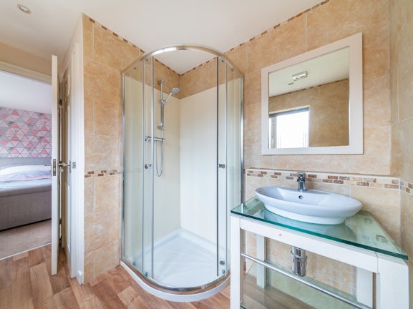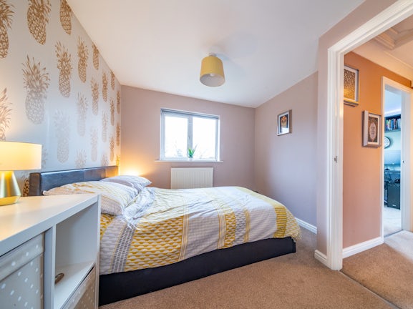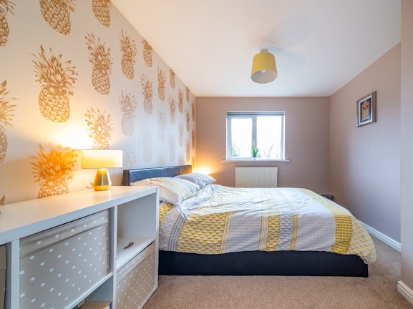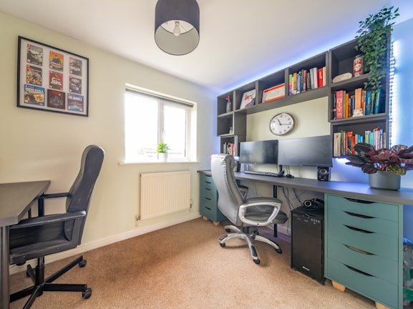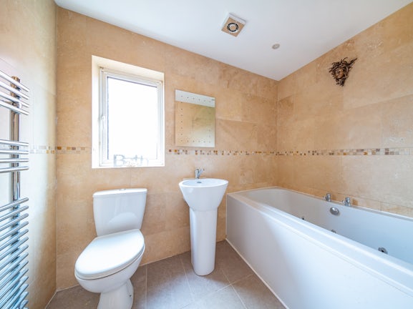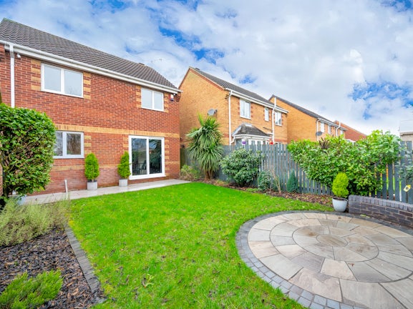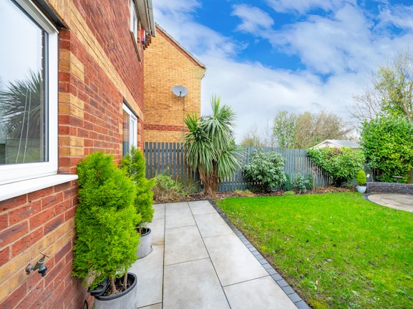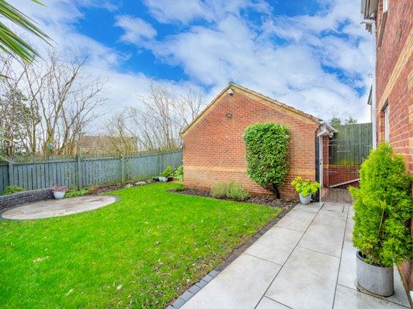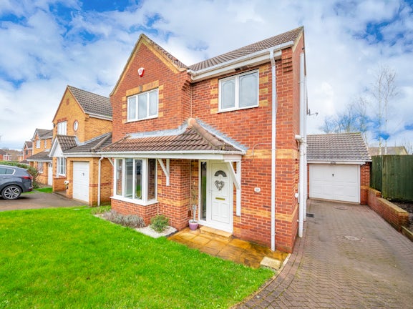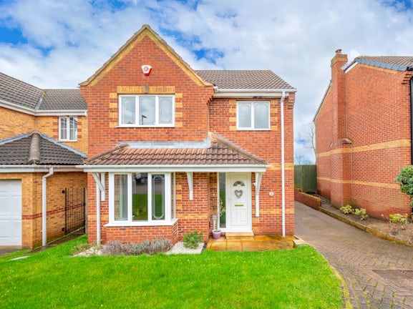Detached House for sale on Eyrie Approach Morley,
LS27
- Milton House, Queens Street,
Morley, LS27 9EB - Sales & Lettings 01133 506884
Features
- Three Bedroom Detached House
- Well Presented Throughout
- Cul De Sac Location
- Private Enclosed Garden
- Modern Fitted Kitchen
- Parking for Several Cars
- Detached Garage
- Popular 'Bird Estate'
- EPC Rating E
- Council Tax D
- Council Tax Band: D
Description
Tenure: Freehold
Three Bedroom Detached property in the popular 'Bird Estate' with an enviable cul-de-sac position. This home is well maintained and stylish throughout and perfect for a family as close to well regarded primary and secondary schools. Downstairs accommodation comprises of Entrance Hall, Living Room, fully fitted modern Kitchen with integrated appliances, Dining Room, and Guest WC. To the first floor off the landing there is access to three double Bedrooms, the Master Bedroom being a spacious room with a the benefit of a generous sized En Suite and fully tiled Family Bathroom with three piece suite. Externally there is a generous sized enclosed rear garden feature circular paved patio area surrounded by lawn and boarder planting of shrubs, plants and bushes. There is a lawned area to the front with driveway leading to a detached Garage. Positioned just a short walk to Morley's high street which provides shops, restaurants and also benefits from Sports Centre, Cricket and Tennis courts. Excellent nurseries and schools are close by. Perfect location for those commuting into Leeds. Wakefield, Bradford as the motorway network, M62, M1 are close by. Morley also benefits from several bus routes and is walking distance to Morley Train Station.
EPC rating: E. Council tax band: D, Tenure: Freehold,
GROUND FLOOR
Entrance Hall
External door leading into a welcoming Entrance Hall with doors leading to Living Room, Kitchen and Guest WC. Stairs leading to the First Floor.
Living Room
3.03m (9′11″) x 4.24m (13′11″)
Good sized Living Room, stylish and neutrally decorated with double glazed bay window letting in lots of natural light, spot lights to the ceiling and radiator.
Dining Room
3.03m (9′11″) x 2.73m (8′11″)
Entrance to the Dining Room from the Living Room, overlooking the private enclosed garden, sliding patio doors, spot lights to the ceiling, laminate flooring and radiator.
Kitchen
2.73m (8′11″) x 4.73m (15′6″)
Spacious Kitchen with modern wall and base units in white gloss with contemporary worksurfaces and matching splashbacks, stainless steel sink with mixer tap over, ceramic electric oven, hob and extractor hood. Laminate flooring, neutral décorThr, spotlights, radiator and double glazed window. External door to the side leading to the rear garden.
Guest WC
0.91m (2′12″) x 1.72m (5′8″)
Two piece bathroom suite with hand wash basin and low flush WC. Radiator and double glazed window.
FIRST FLOOR
Landing
With access to all three Bedrooms, Family Bathroom and Loft space. The loft is boarded and houses the house boiler.
Master Bedroom
3.03m (9′11″) x 3.51m (11′6″)
Spacious Master Bedroom, current owners have a super king sized bed, neutrally decorated, radiator and double glazed window. Door leading to the En-Suite:
En-Suite
1.95m (6′5″) x 2.73m (8′11″)
Good sized En-Suite, stylish and spacious, with Corner shower cubicle, low flush WC and circular hand wash basin set in a glass unit. Laminate flooring, fully tiled walls, radiator and double glazing.
Bedroom 2
2.67m (8′9″) x 3.53m (11′7″)
Double bedroom with stylish décor to the rear of the property, radiator and double glazed window overlooking the garden.
Bedroom 3
2.01m (6′7″) x 3.18m (10′5″)
Double bedroom with neutral décor to the rear of the property, radiator and double glazed window overlooking the enclosed private garden.
Family Bathroom
1.79m (5′10″) x 2.39m (7′10″)
Modern bathroom suite comprising of panelled bath, hand wash basin and low flush WC. Fully tiled walls and flooring, radiator and double glazed window.
External
To the front, there is a lawned area and to the side of the property there is a block paved driveway for a number of cars leading to a detached garage. The rear garden is lovely, landscaped and well maintained, lawned area, feature circular paved patio area and border with lots of planting of shrubs, plants and bushes.
