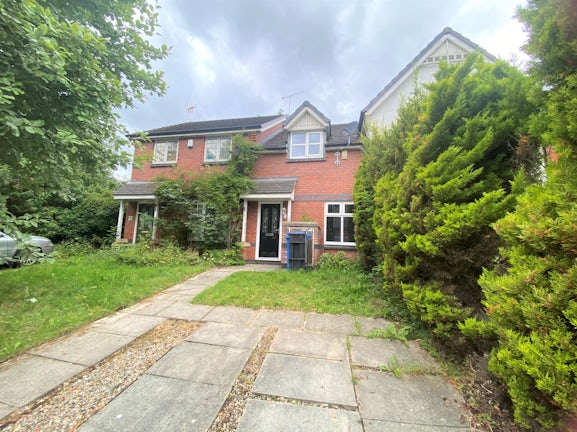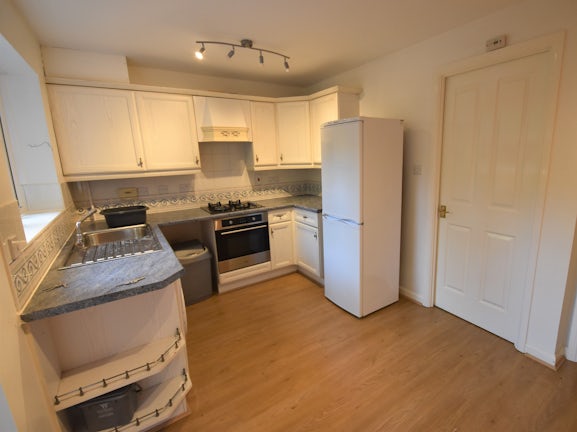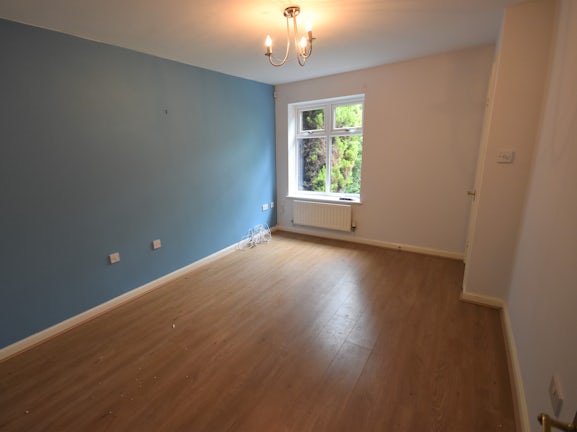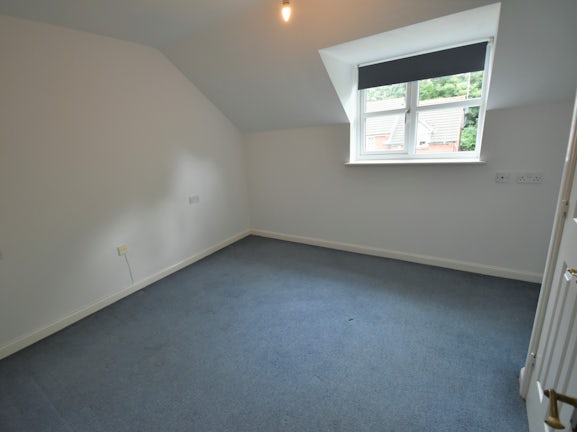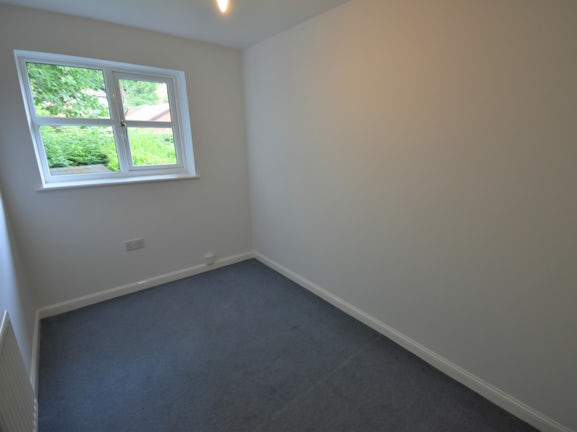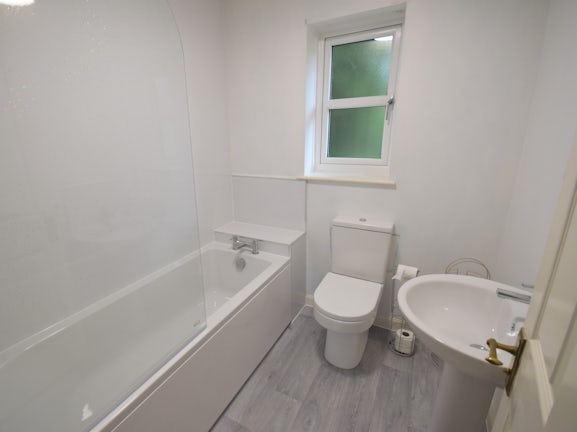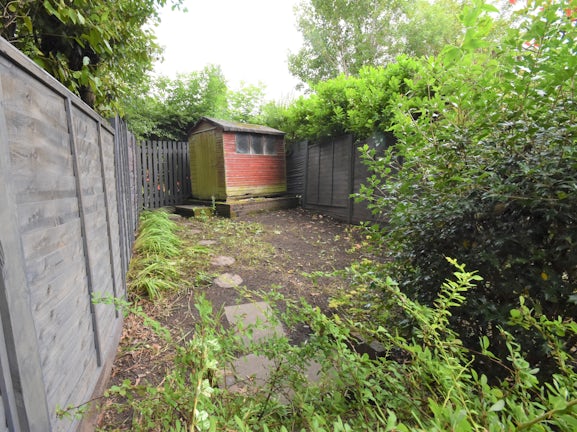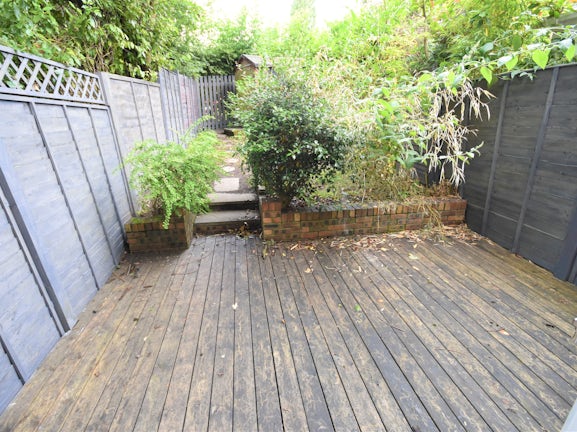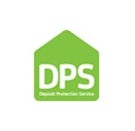Terraced House for sale on Moss Valley New Broughton,
LL11
- Ground Floor, Elwy House, 15 King Street,
Wrexham, LL11 1HF - Sales & Lettings 01978 340030
Description
Tenure: Freehold
Internally, the property briefly comprises of Lounge, fitted kitchen/breakfast room whilst upstairs there are two bedrooms & family bathroom. Externally the property boasts an enclosed rear garden & off road parking at front of property.
EPC rating: C. Council tax band: C, Tenure: Freehold,
Approach
The property is set back from the road with a driveway offering off road parking and a front garden, laid to lawn.
Hallway
You enter through a part glazed external front door, immediately in front of you is the stairwell that leads to the first floor accommodation whilst to the right is a door opening into the lounge.
Lounge
4.24m (13′11″) x 3.02m (9′11″)
Generous sized lounge with a front facing double glazed window, radiator, laminate flooring and a further door through to the Kitchen/Diner.
Kitchen/Breakfast Room
3.45m (11′4″) x 2.64m (8′8″)
With ample space for a dining/breakfast area, this room offers rear facing double glazed window and double glazed patio doors leading to the rear garden, laminate floor, part tiled walls and under stairs storage. The kitchen is fitted with matching base and wall units with laminate worktops over, below the rear facing window there is an inset sink and draining board. There is also space for washing machine, space for an upright fridge/freezer, integrated stainless steel four ring gas hob with electric oven and overhead extractor fan.
Stairs and Landing
Newly carpeted stairs rise from the hallway to the first floor landing. On the landing there are three internal doors running off (two bedrooms and bathroom) and loft access.
Bedroom One
3.35m (10′12″) x 3.99m (13′1″)
Front facing double glazed window to the front with vaulted ceiling above, built in cupboard , radiator and fitted carpet.
Bedroom Two
3.51m (11′6″) x 2.03m (6′8″)
Rear facing double glazed window, radiator and fitted carpet.
Bathroom
Well appointed bathroom with a newly fitted white, three piece bathroom suite, comprising of low level WC, pedestal washbasin, panelled bath with a shower overhead and glazed shower screen to the side. Rear facing uPVC double glazed window with frosted glass, radiator and vinyl flooring.
External
At the front of the property there is a driveway offering off road parking with a small front garden which is laid to lawn. At the rear of the property, is an enclosed, fairly private and low maintenance rear garden which has a raised timber decking area for entertaining.
Disclaimer
We would like to point out that all measurements, floor plans and photographs are for guidance purposes only (photographs may be taken with a wide angled/zoom lens), and dimensions, shapes and precise locations may differ to those set out in these sales particulars which are approximate and intended for guidance purposes only. These particulars, whilst believed to be accurate are set out as a general outline only for guidance and do not constitute any part of an offer or contract. Intending purchasers should not rely on them as statements of representation of fact, but must satisfy themselves by inspection or otherwise as to their accuracy. No person in this firms' employment has the authority to make or give any representation or warranty in respect of the property.
