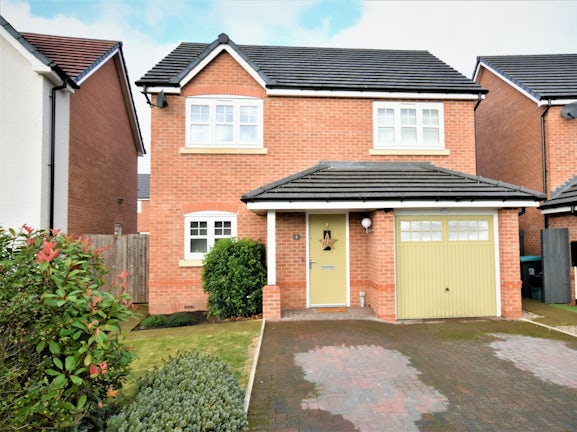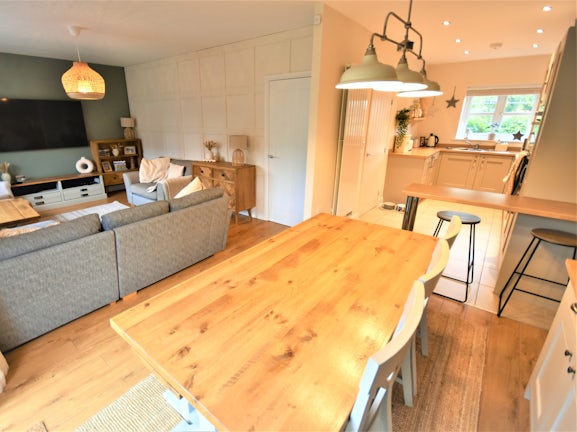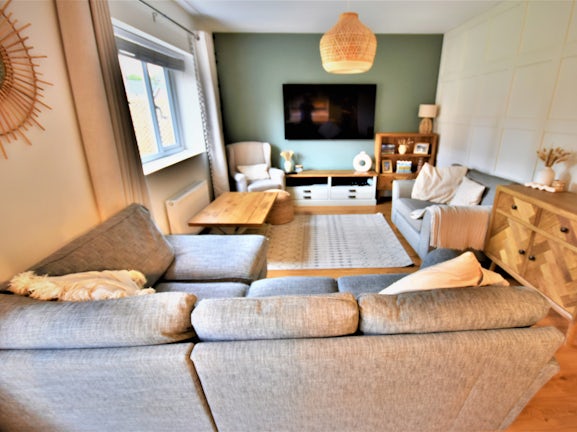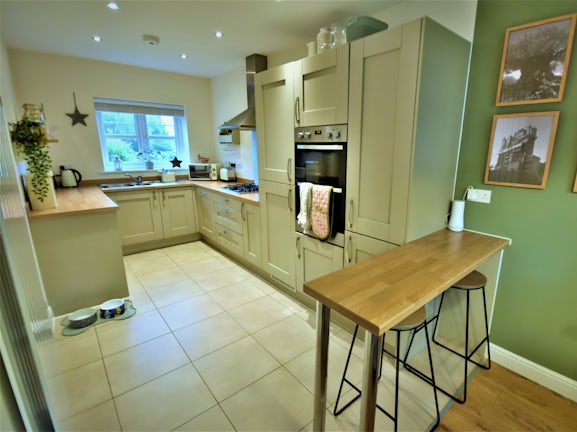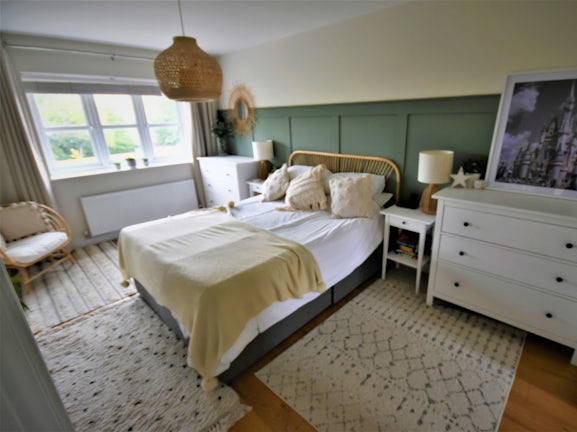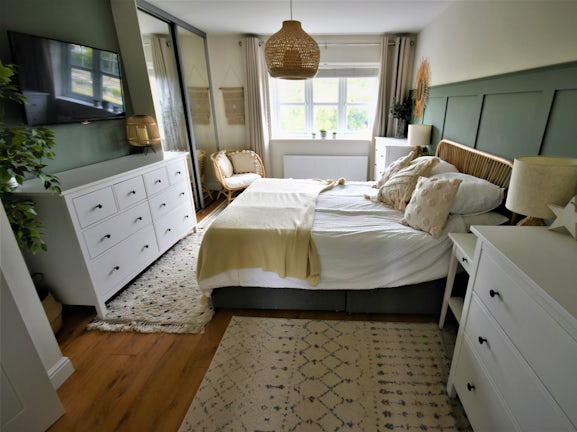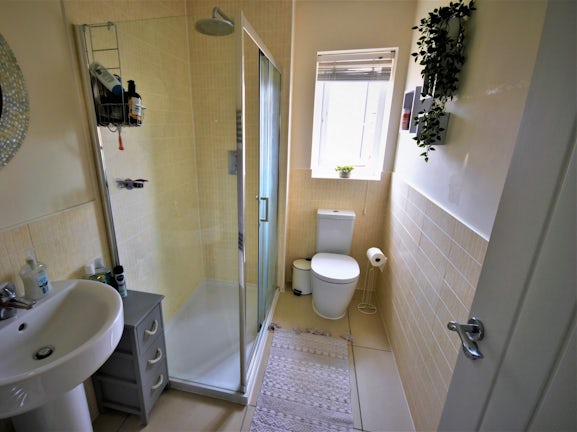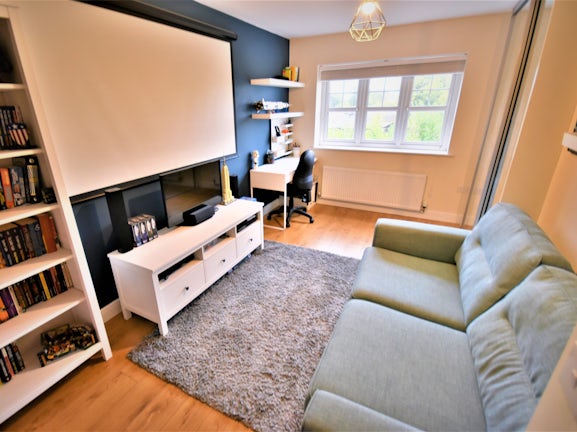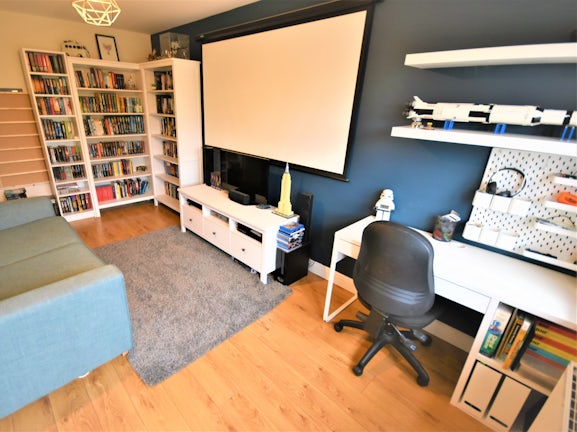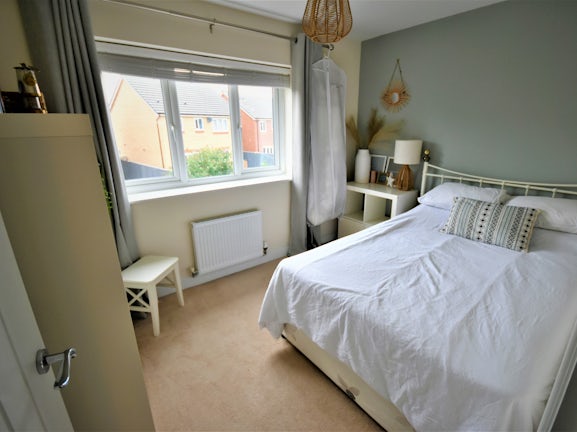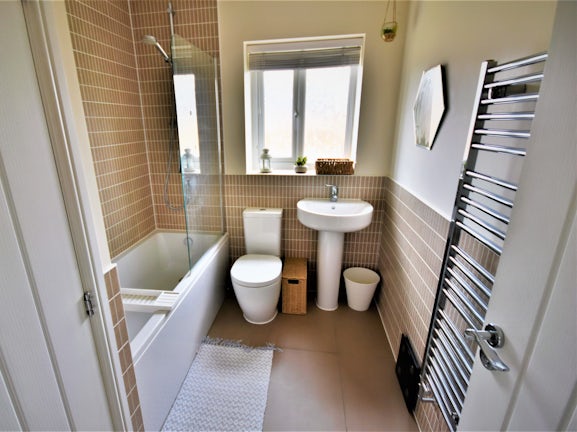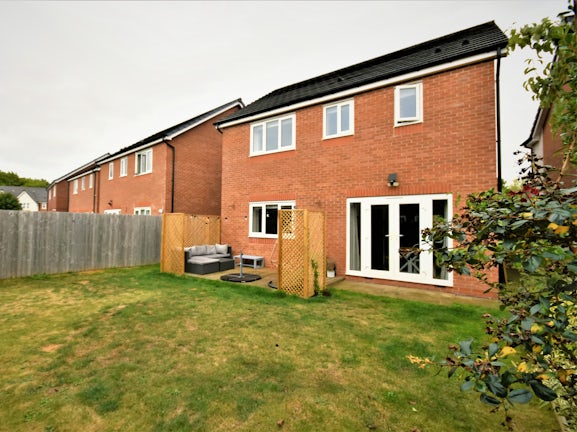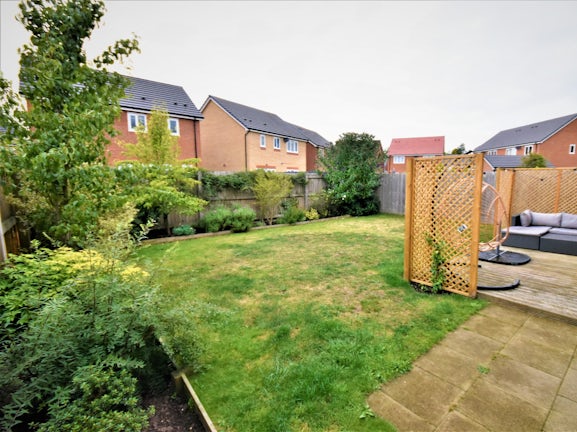Detached House for sale on Llys Y Groes Wrexham,
LL13
- Ground Floor, Elwy House, 15 King Street,
Wrexham, LL11 1HF - Sales & Lettings 01978 340030
Description
Tenure: Freehold
Don't ignore this property !
If you are looking for a stylish contemporary home which is spacious and beautifully decorated. Still with me ? - then you should really read the next bit. It's very conveniently located on a sought after residential development less than 5 minutes by car, from either the dual carriageway or the centre of Town. Standing well back from the road, it enjoys a lovely open aspect as well as offering off road parking for several vehicles.
The ground floor has the type of room and space that nearly every family is looking for nowadays, whereby its a space that you can prepare food, dine, entertain and relax with patio doors opening out onto the rear garden. Upstairs, you have three genuine "double" bedrooms, the Master has a shower en suite as well as having fitted wardrobes which is also replicated in the Guest bedroom as well as a well appointed main bathroom.
Full height timber gate at the side of the dwelling leads to an enclosed rear garden that has a raised decking area immediately behind the property. The well stocked borders are populated by semi mature plants, shrubs and trees with the remainder laid to lawn.
EPC rating: B. Council tax band: E, Tenure: Freehold, Annual service charge: £195.73, Annual service charge review period (years): 1,
Approach
There is a wide paved driveway immediately in front of the property that leads to both the front door and integral garage door.
Hallway
You enter the hallway through a part glazed composite front door. Immediately to the right hand side is the stairwell to the first floor accommodation with three internal doors running off ( kitchen, lounge & downstairs wc).Under stairs storage cupboard, radiator, hardwood flooring, phone point and ceiling rose & shade.
Living Area
A stunning L-shaped room which occupies virtually the entire residential ground floor and offers both the room and the space that every family now aspires to have. This is the room where you can prepare food, entertain, dine and relax all in the same space. Within this room you have three distinct areas.You have the lounge area where you have a rear facing uPVC double glazed window with Venetian blind, a painted wood panelling feature wall, TV & telephone points and a continuation of the hardwood flooring from the hallway. The dining area sits immediately in front of the rear facing double glazed patio doors which overlook the rear garden and the continuation of the hardwood flooring from the lounge area. The kitchen area is beautifully appointed with a comprehensive range of sage green base and wall units which incorporate integrated appliances.These include fridge freezer, eye level double oven, dishwasher and washing machine as well as an inset gas hob and extractor hood.
Downstairs WC
Located under the stairwell it comprises of a low level wc with push button flush, pedestal wash basin with mixer tap with decorative tiled splash back, radiator, extractor, tiled floor and light fitting.
Stairwell & Landing
Carpeted staircase with an American oak handrail on the left hand side, on reaching the landing there are four internal doors running off ( 3 bedrooms & bathroom). Radiator, hard wired smoke detector, ceiling rose and shade.
Master Bedroom
A bedroom that is a similar size to a hotel suite, it has a front facing uPVC double glazed window with Venetian blinds. Built in fitted wardrobes with sliding mirrored doors, painted wood panelling on feature wall and hardwood flooring. Radiator, ceiling rose & shade and door to Shower En Suite.
Master En Suite
Accessed directly from the main bedroom it has a rear facing uPVC double glazed window with privacy glass and a Venetian blind. A pedestal wash basin, mixer tap with tiled splash back, a glazed shower cubicle with chrome finished shower attachments. Tiled flooring, extractor, chrome radiator and recessed lights.
Guest Bedroom
Currently utilised as a cinema room and home office this room could be a very generously proportioned bedroom. It has a front facing uPVC double glazed window with Venetian blinds, fitted wardrobes with sliding mirrored doors, hardwood flooring, ceiling rose and shade.
Bedroom Three
Rear facing uPVC double glazed window with Venetian blind, radiator, attic hatch and ceiling rose.
Main Bathroom
Rear facing uPVC double glazed window with privacy glass and Venetian blinds, low level wc with push button flush and contemporary shaped pedestal wash basin with mixer tap. Panelled bath with chrome finished thermostatic shower attachments with glazed shower screen at he side, chrome radiator and built in cupboard accommodating the water tank. Fully tiled walls around the bath area and half tiled elsewhere, extractor and lighting.
External Rear
There is a full height timber gate that allows access to the enclosed rear garden down the side of the property. Immediately behind the dwelling is a raised, timber decking area with well stocked borders populated with plants, shrubs and trees. The remainder of the garden is laid to lawn.
Disclaimer
We would like to point out that all measurements, floor plans and photographs are for guidance purposes only (photographs may be taken with a wide angled/zoom lens), and dimensions, shapes and precise locations may differ to those set out in these sales particulars which are approximate and intended for guidance purposes only. These particulars, whilst believed to be accurate are set out as a general outline only for guidance and do not constitute any part of an offer or contract. Intending purchasers should not rely on them as statements of representation of fact, but most satisfy themselves by inspection or otherwise as to their accuracy. No person in this firms employment has the authority to make or give any representation or warranty in respect of the property.
