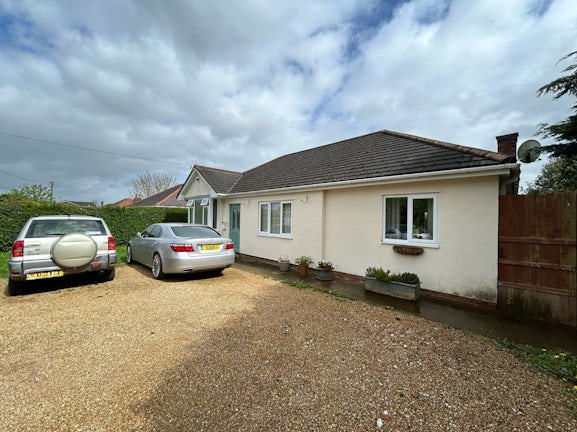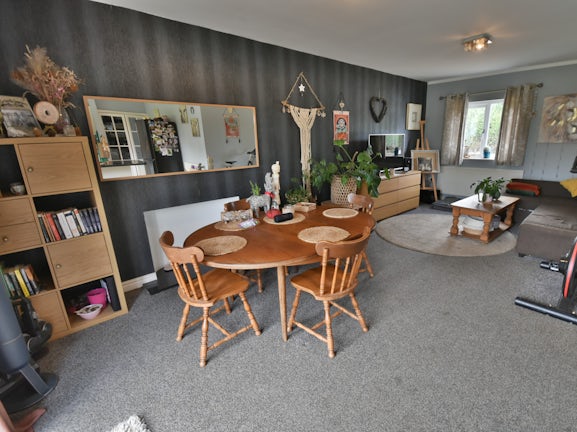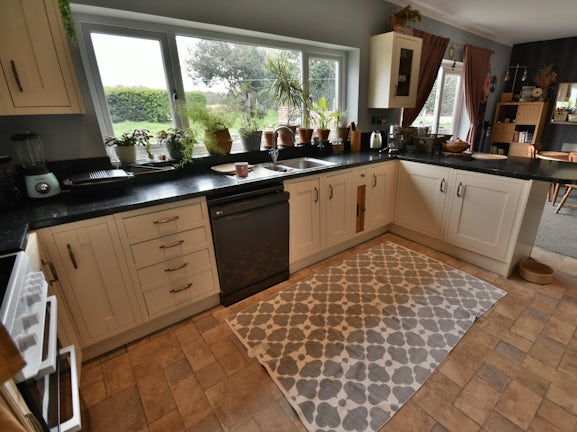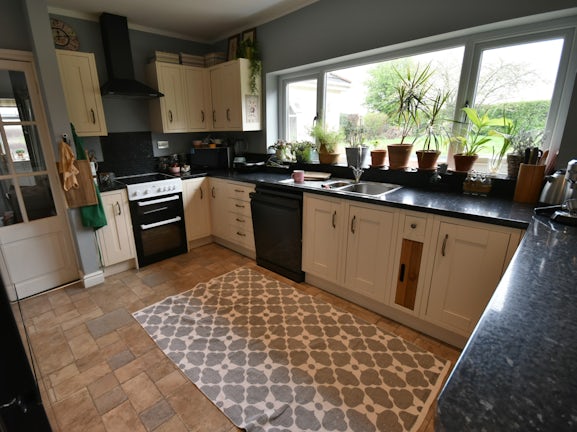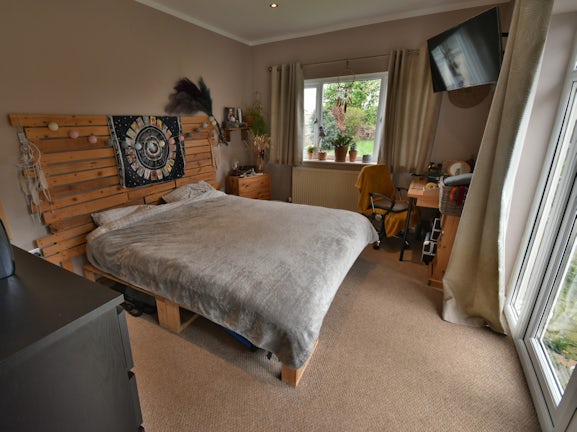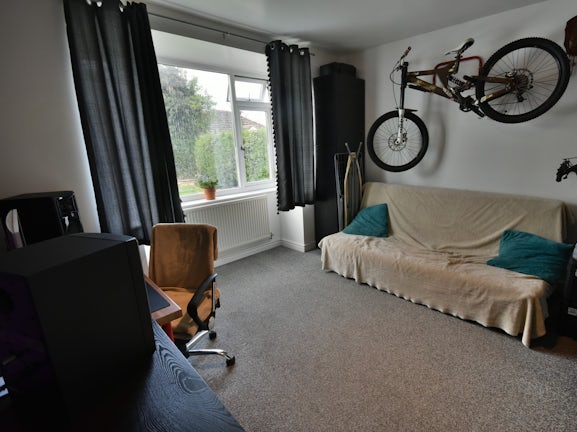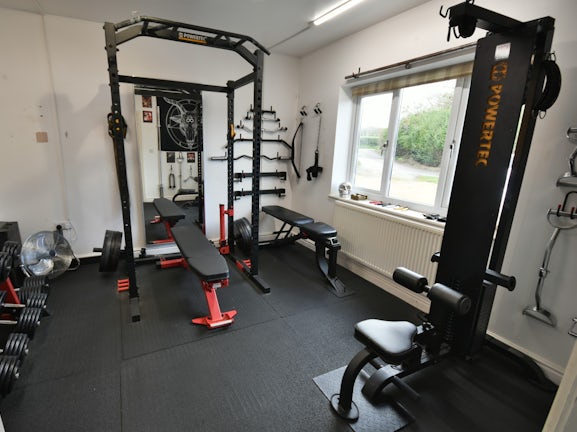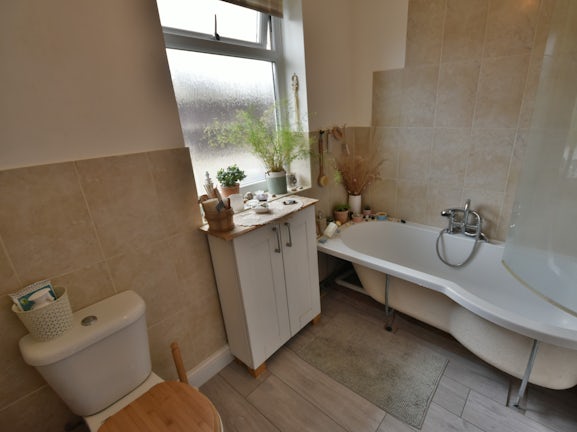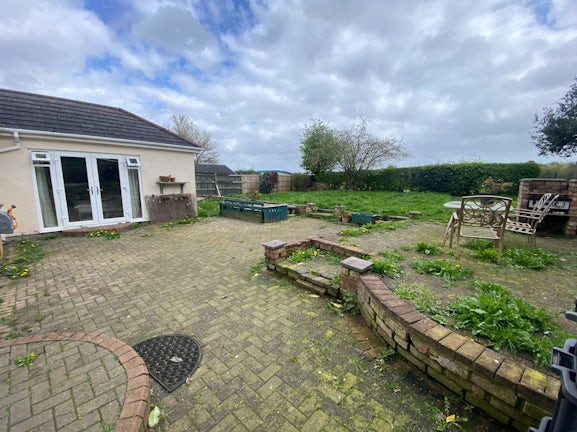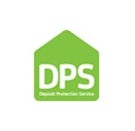Bungalow for sale on Croeshowell Lane Rossett,
LL12
- Ground Floor, Elwy House, 15 King Street,
Wrexham, LL11 1HF - Sales & Lettings 01978 340030
Description
Tenure: Freehold
Internally the accommodation briefly comprises of a welcoming hallway, spacious living area combining both a lounge and kitchen area, utility room, three "double" bedrooms (one with an en-suite) and family bathroom. Externally the dwelling has a driveway that offers off road parking for multiple vehicles whilst to the rear is a large garden which is laid to lawn with open views over neighbouring fields.
EPC rating: E. Council tax band: E, Tenure: Freehold,
Approach
The property is set back off Croeshowell Lane down a private road. To the front of the property there is a driveway providing ample off road parking.
Entrance and Hallway
As you enter into the property you are greeted by a large 'L' shaped hall with six further internal doors running off (Living Area & Kitchen, Three Bedrooms, Bathroom and Utility Room).
Living Area
6.80m (22′4″) x 7.72m (25′4″)
A stunning L-shaped room which offers both the room and the space where you can prepare food, entertain, dine, and relax all in the same space.
The kitchen is fitted with a comprehensive range of both base and wall cabinets with wall tiles in between and worktops over. There is space for an American fridge/freezer, space for a dishwasher and freestanding cooker. Below the rear facing uPVC double glazed window there is an inset stainless steel bowl, and a half, sink with single drainer and swan neck mixer tap.
Within the “living area” of the room there are rear facing uPVC double glazed doors which lead out to the patio area, a front facing uPVC double glazed window, fitted carpet and radiator.
Utility Room
1.82m (5′12″) x 1.24m (4′1″)
Rear facing window, tiled flooring, plumbing for a washing machine and space for additional appliances.
Bedroom One
2.88m (9′5″) x 4.17m (13′8″)
A well-proportioned bedroom with a rear facing uPVC double glazed window and side facing uPVC glazed double doors which lead out to the patio. There is also fitted carpet, radiator and 6 recessed spotlights. A further door leads to the en-suite.
En-suite Shower Room
1.04m (3′5″) x 1.67m (5′6″)
A compact en-suite comprising of a low level wc, wall mounted wash hand basin, and shower cubicle with chrome mixer bar shower & sliding glazed door.
Bedroom Two
3.46m (11′4″) x 3.46m (11′4″)
Front facing uPVC double glazed bay window, radiator and fitted carpet.
Bedroom Three
3.46m (11′4″) x 3.47m (11′5″)
Currently utilised as a home gym, this double bedroom has a front facing uPVC double glazed window and radiator.
Bathroom
A well appointed bathroom with side facing uPVC double glazed window with privacy glass, low level wc, pedestal wash basin and shower bath with wall mounted shower above and a glazed shower screen to the side. Part tiled walls, radiator and extractor fan.
External
Externally the property sits on spacious plot offering off road parking for multiple vehicles to the front. Whilst the rear garden could benefit from some landscaping/maintenance, it offers a block paved patio immediately behind the dwelling whilst the remaining garden is laid to lawn.
Disclaimer
We would like to point out that all measurements, floor plans and photographs
are for guidance purposes only (photographs may be taken with a wide angled/zoom lens), and dimensions, shapes and precise locations may differ to those set out in these sales particulars which are approximate and intended for guidance purposes only. These particulars, whilst believed to be accurate are set out as a general outline only for guidance and do not constitute any part of
an offer or contract. Intending purchasers should not rely on them as statements of representation of fact but must satisfy themselves by inspection or otherwise as to their accuracy. No person in this firm’s employment has the authority to make or give any representation or warranty in respect of the property.
