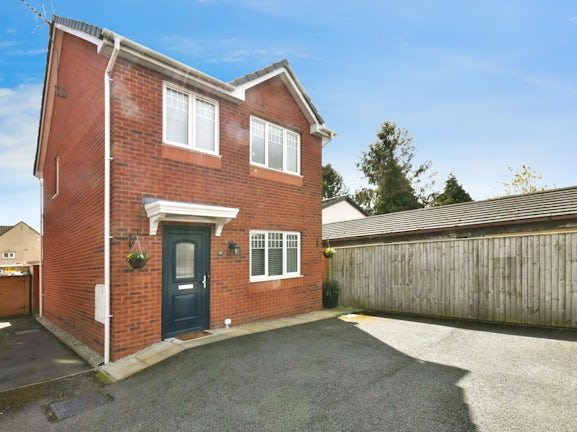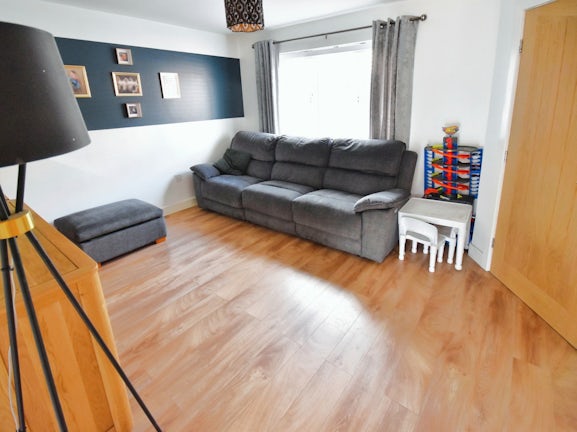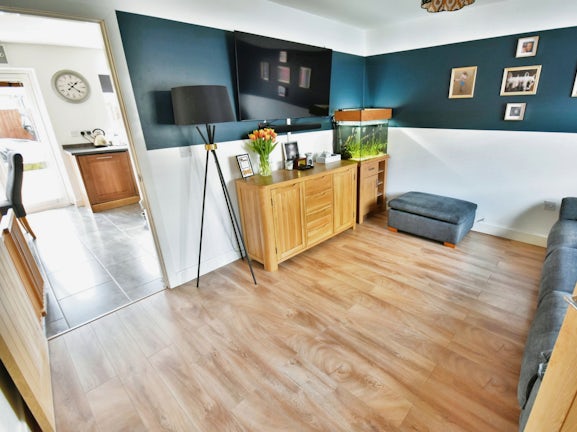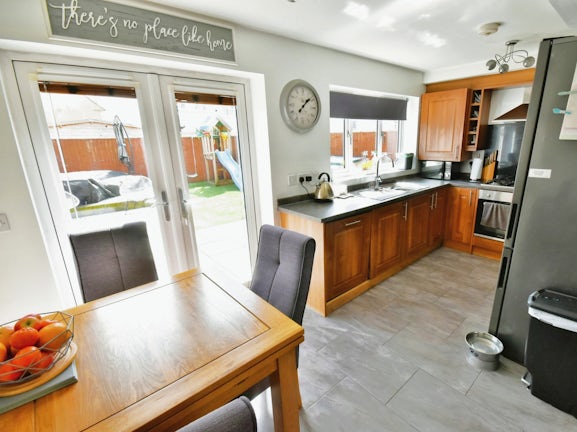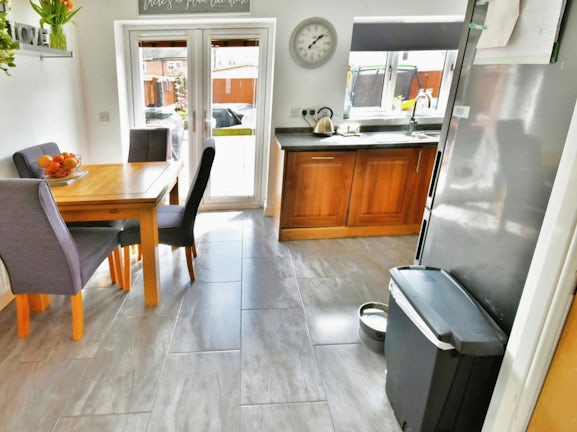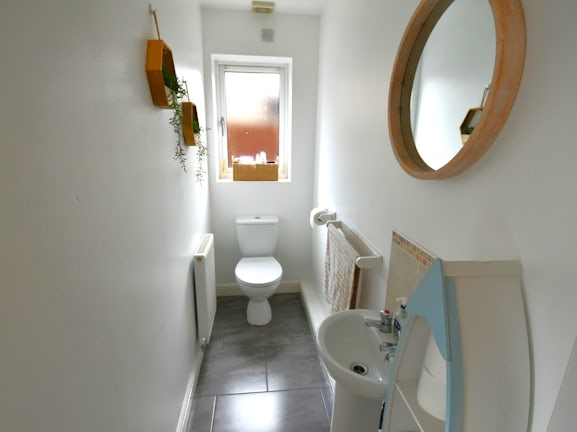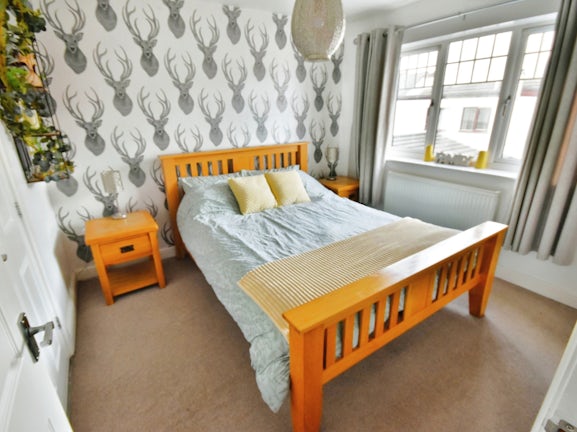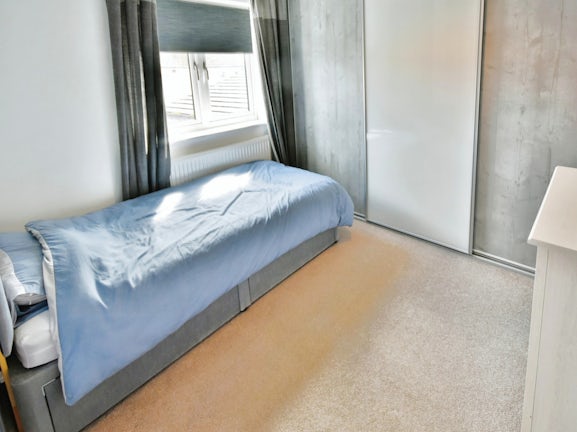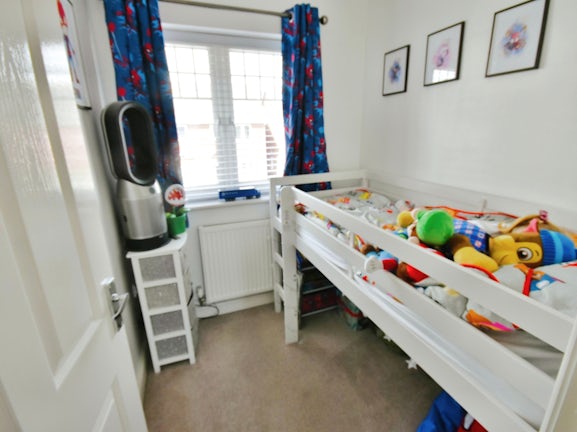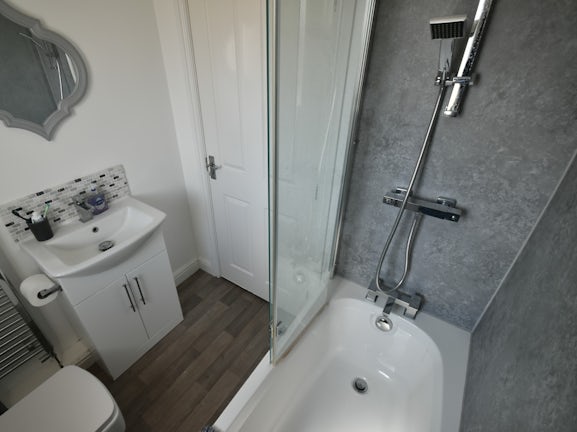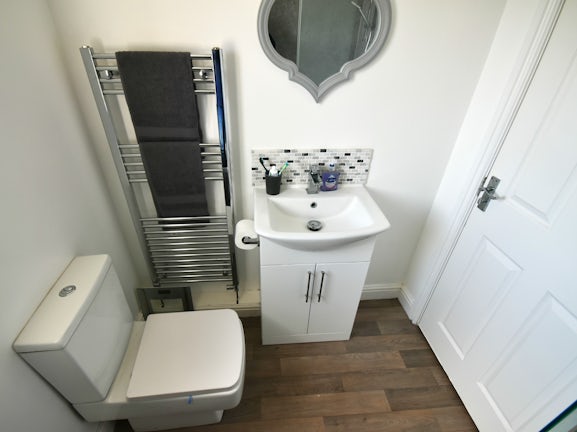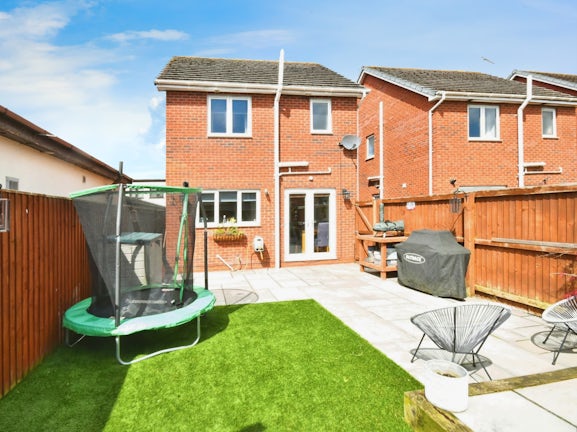Detached House for sale on Kings Court Broughton,
CH4
- Ground Floor, Elwy House, 15 King Street,
Wrexham, LL11 1HF - Sales & Lettings 01978 340030
Features
- Quiet Cul de Sac Location
- Within 5 minutes drive of Motorway access
- Immaculate detached property
- Very Attractive Kitchen/Breakfast Room
- Integrated Appliances
- Master bedroom with en-suite bathroom
- Three tastefully decorated bedrooms
- Enclosed Child Friendly Rear Garden
- Off Road Parking For Two Cars
Description
Tenure: Freehold
For sale is a truly immaculate, detached property, perfect for families, couples, and first-time buyers. The property is located in a quiet cul-de-sac, ensuring no passing traffic, and is within easy walking distance of all local amenities, public transport links and minutes by car from the dual carriageway.
The home boasts three tastefully decorated bedrooms and two bathrooms. The master bedroom is a luxurious double room complete with an en-suite bathroom. The second bedroom is also a double room, featuring built-in wardrobes for ample storage. The third bedroom is a well-sized single room, ideal for a child's room or home office. The main bathroom comes equipped with a modern rain shower, providing a spa-like experience at home.
The property features a modern kitchen, complete with up-to-date appliances. The kitchen area is flooded with natural light and offers a dining space, perfect for family meals or entertaining guests.
One of the unique features of this property is the incredible outdoor space. Not only does it offer ample parking but it also has a well-maintained garden and a BBQ area, perfect for outdoor entertaining during the summer months.
The property has one reception room which is a perfect space for relaxation or entertaining. This property has been meticulously maintained and offers a ready-to-move-in experience. Don't miss out on this opportunity to own a beautiful home in such a convenient location.
EPC rating: Unknown. Council tax band: X, Tenure: Freehold,
Approach
You turn off the main through road in Broughton into Kings Court, then you should turn right again, the property is the last detached property on your let hand side.
Hallway
You enter; through a part glazed composite front door into a small hallway which has a stairwell to the first floor accommodation straight in front.To the right hand side is an American oak internal door into the lounge, wood laminate flooring, radiator and wall mounted RCD unit.
Lounge
3.77m (12′4″) x 3.00m (9′10″)
A nicely decorated main reception room which offers an appreciable amount of space, it has a front facing uPVC double glazed window with Venetian blinds, wood laminate flooring and internal into Kitchen/Breakfast room.
Kitchen/Breakfast Room
4.70m (15′5″) x 3.55m (11′8″)
A fabulous room which runs the full width of the property and provides that space where you prepare food, eat and entertain, all in the same place. Comprehensive range of base and wall cabinets with mid-oak door and drawer front with integrated dishwasher & dishwasher with one wall cabinet accommodating the combi boiler. Integrated oven with inset gas bob, granite splashback and extractor hood above. Inset sink with mixer tap above which is a rear facing double glazed window overlooking the rear garden. On the other side of the room, there are uPVC double patio doors which open out onto the rear, flagged patio area.Tiled flooring, radiator, American oak internal doors to understairs storage cupboard and another to the downstairs wc.
Downstairs WC
Side facing uPVC double glazed window with privacy glass, pedestal wash basin with mixer tap and tiled splash back. Radiator, extractor and tiled floor.
Stairwell & Landing
Carpeted staircase with a hand rail on the left hand side, when reaching the landing there is a side facing uPVC double glazed window with Venetian blinds. On the landing there are four internal doors running off (three bedrooms & bathroom) and a storage cupboard over the stairwell. Attic hatch, hard wired smoke detector and ceiling rose.
Master Bedroom
2.85m (9′4″) x 3.10m (10′2″)
Front facing uPVC double glazed window, radiator, TV point, ceiling rose and shade.Internal door into En Suite.
Shower En Suite
Side facing uPVC double glazed window with privacy glass. It comprises of low level wc with push button flush, a vanity unit with storage cupboards and a wash basin positioned on top. Full height glass cubicle shower with Aqua boards internally with chrome finished shower attachments featuring two shower heads.Lino flooring, extractor and three spot lights.
Bedroom Two
3.10m (10′2″) x 2.80m (9′2″)
Rear facing uPVC double glazed window with roller blind, full height fitted wardrobes with sliding doors. Radiator, ceiling rose & shade.
Bedroom Three
1.87m (6′2″) x 1.70m (5′7″)
This is a single bedroom with a front facing uPVC double glazed window with Venetian blinds Radiator, ceiling rose & shade.
Bathroom
A very stylish looking bathroom which has a rear facing uPVC double glazed window with privacy glass.It comprises of a low level wc with push button flush, a wash basin with tiled splashback on top of a vanity unit with storage underneath. Paneled bath with chrome finished shower attachments above and Aqua board wall panels surround and shower screen adjacent.Thrtee spot light fittings, extractor, lino flooring and chrome radiator.
External
The driveway at the side of the dwelling can accommodate two vehicles with a full height timber gate providing access to an enclosed, landscaped rear garden.Immediately behind the rear of the dwelling is an extended, flagged patio area, perfect for entertaining, with an adjacent area laid to artificial grass.
Disclaimer
We would like to point out that all measurements, floor plans and photographs
are for guidance purposes only (photographs may be taken with a wide angled/zoom lens), and dimensions, shapes and precise locations may differ to those set out in these sales particulars which are approximate and intended for guidance purposes only. These particulars, whilst believed to be accurate are set out as a general outline only for guidance and do not constitute any part of
an offer or contract. Intending purchasers should not rely on them as statements of representation of fact but must satisfy themselves by inspection or otherwise as to their accuracy. No person in this firm’s employment has the authority to make or give any representation or warranty in respect of the property.
