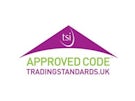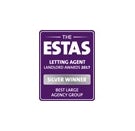Semi-detached House for sale on Brownfield Road Meir,
Stoke-on-Trent,
ST3
- 8 Albion Street, Hanley,
Stoke-on-Trent, ST1 1QH - Sales 01782 478444
- Lettings 01782 692635
Features
- Extended accommodation
- Beautifully presented
- 3 double bedrooms
- Large garden
- Driveway parking
- 4th bedroom / granny annexe
- Council Tax Band: A
Description
Tenure: Freehold
An EXTENDED & BEAUTIFULLY PRESENTED semi-detached home, with THREE DOUBLE BEDROOMS, TWO BATHROOMS, driveway parking and a large garden. The extension offers a versatile space as a dining room or 4th BEDROOM/GRANNY ANNEXE DOWNSTAIRS. This home is ready to move into.
With gas central heating, combi boiler, radiators and UPVC windows throughout. Please see our 360° virtual tour and call to book a physical viewing.
Tenure: Freehold. Council Tax Band A (Stoke on Trent City Council). EPC rating C.
Front garden
Fully paved front garden for off road parking.
Entrance hallway (1.11 x 1.38m)
Step inside to see this fully modernised property. Tiled wood effect flooring and neutral walls adorn this space. Ideal for coats and shoes.
Lounge (4.21 x 3.95m)
Relax with the whole family in this living room. With a bespoke wall media unit. Space for settees and coffee table. Decorated in a grey feature wallpaper and tiled floors.
Kitchen (2.78 x 4.94m)
Enjoy making your family meals in this gorgeous and sleek modern kitchen. Amazing black gloss wall and base cabinet units with chrome handles and a laminate worktop. The space is amazing with all modern luxuries and appliances matching the cabinets; gas hob, electric oven, large American fridge freezer., washing machine, extractor hood, 1.5 bowl sink and swan neck tap. A breakfast counter for those quick meals. Step out through the patio doors to the side of the property.
Extension / Dining Room / Bedroom / Granny Annexe (3.61 x 2.82)
Beautifully light and airy extension to the rear of the property with a roof lantern. Flooding in lots of natural lighting and a wonderful view of the garden. Tiled floors, neutral walls and recessed lighting. Complying with all building regulations.
Downstairs shower room (3.62 x 1.50m)
A large luxurious shower room which is wheelchair accessible. With an electric shower in the walk in shower area, and toilet and sink to finish off the space. This bathroom has got download recess lighting, fully tiled walls and towel radiators.
Stairs and landing (1.94 x 0.90m)
Grey carpet and light grey walls take you upstairs to the three bedrooms and family bathroom.
Master bedroom (3.20 x 3.00m)
Make this your haven! Space for a large double bed, bedside table and wardrobe. With a feature wallpaper and carpeted, this room is ready to move into.
Bedroom two (3.88 x 2.73m)
A double bedroom currently used as a children’s bedroom. The space will take a double bed and wardrobes, in addition to the inbuilt storage cupboard. Fantastic view of the rear garden.
Bedroom three (2.79 x 2.11m)
An extremely good sized third bedroom which will take a small double bed and wardrobe. Neutral walls and a grey carpet. Ideal as a child’s bedroom, guest bedroom or a work from home office.
Family bathroom (1.48 x 1.94m)
Enjoy a soak at the end of a busy day! Three-piece bath room suite in white; bathtub with bath taps and electric shower overhead, toilet and sink. Vinyl flooring and fully tiled walls.
External
Side
To the side of the property is a neat and tidy fully paved area, behind large wooden gates. This could be an enclosed area for pets or to hide away bins and garden items.
Rear Garden
What an amazing garden plot! Come and see for yourself the myriad of possibilities in this lovely space. To the far end is a large decked area currently with children's play equipment and a brown shed. The centre is laid to lawn and closer to the house is a patio area for outdoor seating. Space for BBQ sets, planters and a hot tub.
Parking is convenient on the driveway and unrestricted street parking to the front.
According to Ofcom's broadband checker, there should be ultrafast broadband up to 1000 Mbps download speed and 800 Mbps upload speed with VX Fiber and Openreach and the mobile checker shows likely network with major mobile phone providers EE, Vodaphone, Three and 02.
Disclaimer - We endeavour to make our sales particulars accurate and reliable, however, they do not constitute or form part of an offer or any contract and none is to be relied upon as statements of representation or fact. Any services, systems and appliances listed in this specification have not been tested by us and no guarantee as to their operating ability or efficiency is given. All measurements have been taken as a guide to prospective buyers only, and are not precise. If you require clarification or further information on any points, please contact us, especially if you are travelling some distance to view. Fixtures and fittings other than those mentioned are to be agreed with the seller by separate negotiation.
EPC rating: C. Council tax band: A, Tenure: Freehold,





































