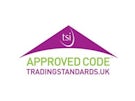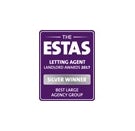Detached House for sale on Greenhead Street Burslem,
Stoke-on-Trent,
ST6
- 8 Albion Street, Hanley,
Stoke-on-Trent, ST1 1QH - Sales 01782 478444
- Lettings 01782 692635
Features
- Modern property
- Master with ensuite shower
- Gardens to three sides
- Driveway parking
- Close to town centre amenities
- Good energy rating
- Council Tax Band: C
Description
Tenure: Leasehold
3 BED DETACHED HOME for sale, offering MODERN COMFORTS such as sociable kitchen diners, ensuite shower room to master bedroom, easy to maintain gardens and driveway parking. Close to Amenities of Burslem town centre as well as transport links to other pottery towns.
This home consist of a lounge, kitchen diner, three bedrooms, ensuite, family bathroom, downstairs toilet, driveway and gardens to three sides. With gas, central heating radiators in UPVC windows throughout.
Please see our 360° virtual tour and call us for a face-to-face viewing.
Front garden
A beautifully landscaped, neat and tidy gardens to front and side of the house. Laid to lawn with shrubs and perimeter fencing.
Hallway (1.92 x 2.52m)
Spacious entrance welcomes you into this family home. Laminate flooring and space for shoes and coats.
Lounge (3.11 x 4.76m)
Family lounge with bay window letting in lots of light. Space for settees, coffee table and media unit.
Kitchen diner (2.90 x 4.76m)
A beautifully presented kitchen diner. The kitchen space consisting of light grey wall and base units with laminate worktop. Also featuring a breakfast counter. The kitchen has a four ring gas hob and electric oven and space for fridge freezer and washing machine. Extractor hood included with stainless steel sink and large swan neck mixer tap.
To the other end with patio door and window allowing views to the garden, is space for a 6-8 seater dining table and chairs.
Side hallway/storage room (0.92 x 2.18m)
A very handy hallway or storage room with space for shelving for shoes as well as other household items. Side external door for access straight onto the driveway.
Downstairs WC (0.92 x 1.90m)
Spacious downstairs cloakroom with a toilet with dual flush system and a sink with mixer tap. Small window with frosted glass for privacy.
Staircase and landing (2.67 x 1.39m)
Neutral coloured walls and a neutral carpet stairs and landing area. Takes you onto the 3 bedrooms and the family bathroom upstairs.
Master bedroom (3.90 x 2.62m)
Beautifully decorated master bedroom with light coloured walls and a feature wallpaper . Ample space for double bed and wardrobes to create your cosy space. Light carpet.
Ensuite shower room (1.25 x 2.08m)
Jump out of bed into the good sized ensuite shower room! With shower enclosure with electric shower, toilet with dual flush system, pedestal sink with mixer tap, privacy glass on the window, extractor fan and vinyl flooring.
Bedroom two (3.06 x 2.63m)
This is a double bedroom, ideal as a children’s or guest bedroom for a double bed and other furniture. Also benefiting from two storage cupboards. One is an airing cupboard with shelving for clothes and shoes and the other is a walk-in wardrobe with shelves and railings.
Bedroom three (2.15 x 2.08m)
A single bedroom comfortable for a single bed and small wardrobe. This room is ideal for a child's, teenager's or a work from home office.
Family bathroom (1.67 x 2.05m)
This family bathroom consists of a bath with side panel and bath taps with shower over bath. Toilet with dual flush system and pedestal sink with mixer tap. Frosted glass on window for privacy. Extractor fan. Fully tiled walls laminate flooring.
Rear garden
Enjoy having barbecues with friends and family! A good sized family garden which is laid to lawn in the centre with flowerbeds to the perimeter. Fencing for privacy. This space is also divided into a small patio area as well as a decking area with lighting, adding to that fantastic ambience.
Parking
Enjoy the comfort of parking several cars on your private driveway.
Hurry to come see your next home!
According to Ofcom's broadband checker, there should be ultrafast broadband up to 1000 Mbps download speed and 220 Mbps upload speed with Openreach and the mobile checker shows likely network with major mobile phone providers EE, Vodaphone, Three and 02.
Council tax band C (Stoke on Trent City Council)
Tenure: Leasehold, 155 years from 1 November 2007
There are no maintenance charges. We are informed Ground rent is £250pa.
EPC: Rating C
Disclaimer - We endeavour to make our sales particulars accurate and reliable, however, they do not constitute or form part of an offer or any contract and none is to be relied upon as statements of representation or fact. Any services, systems and appliances listed in this specification have not been tested by us and no guarantee as to their operating ability or efficiency is given. All measurements have been taken as a guide to prospective buyers only, and are not precise. If you require clarification or further information on any points, please contact us, especially if you are travelling some distance to view. Fixtures and fittings other than those mentioned are to be agreed with the seller by separate negotiation.
EPC rating: C. Council tax band: C, Tenure: Leasehold,

































