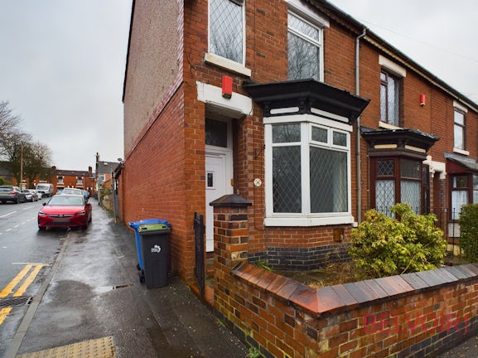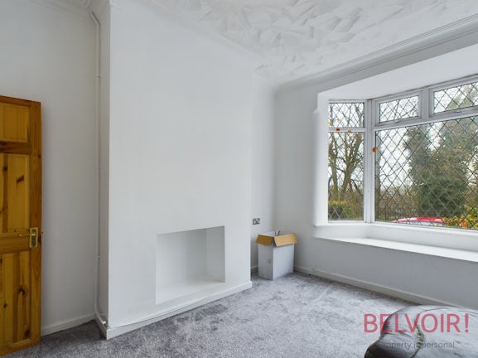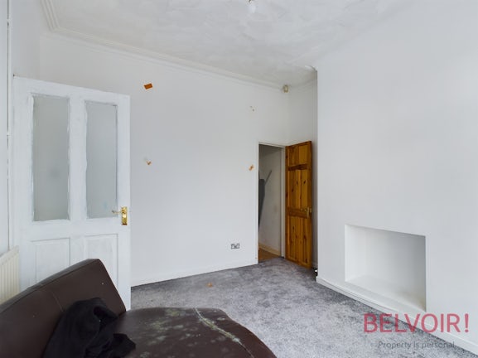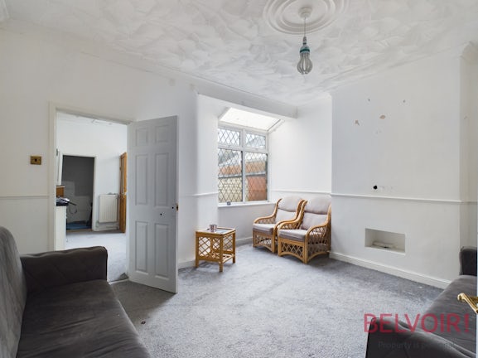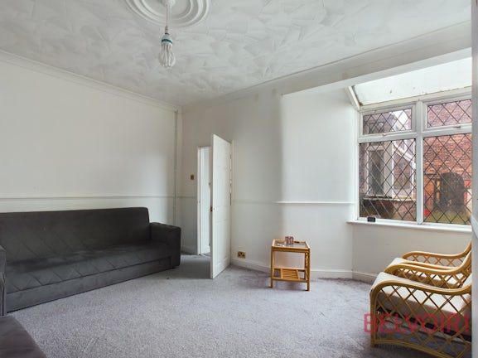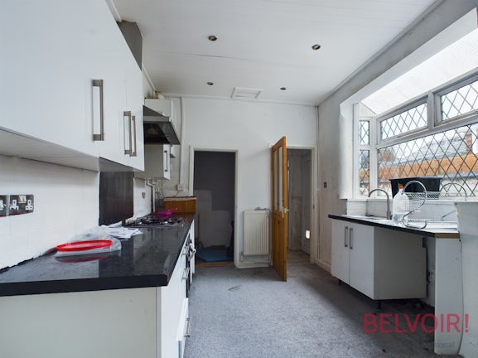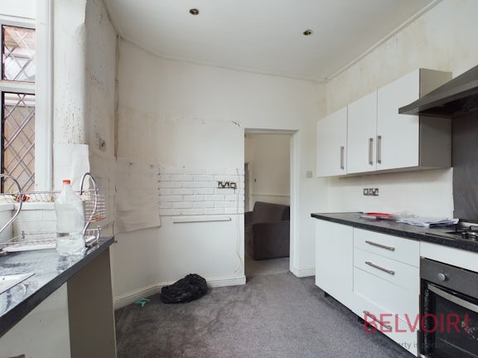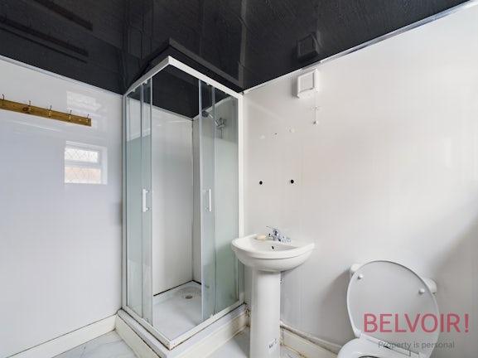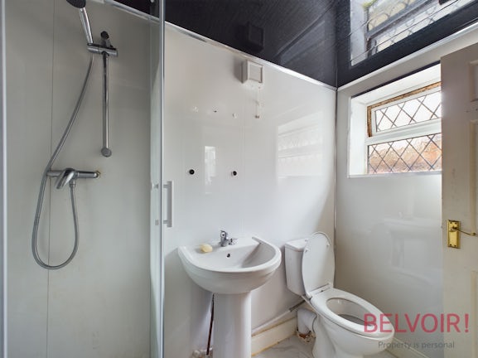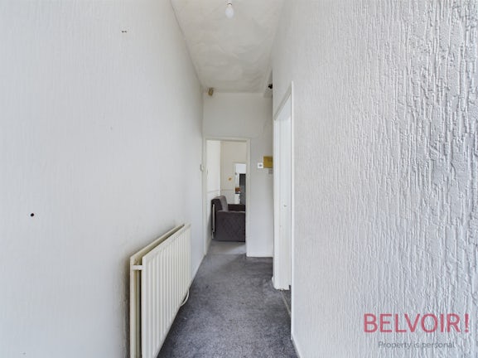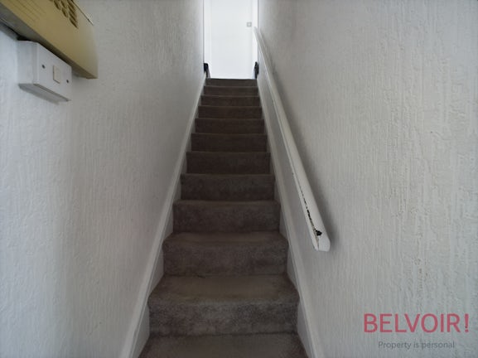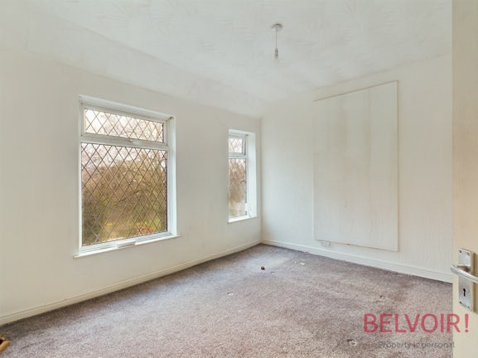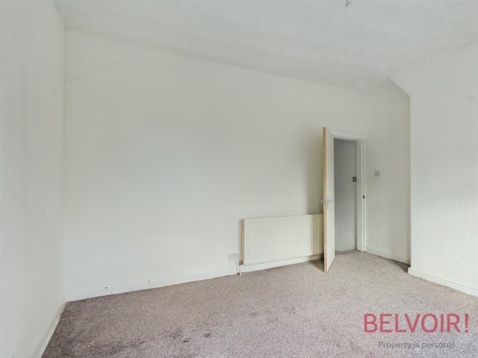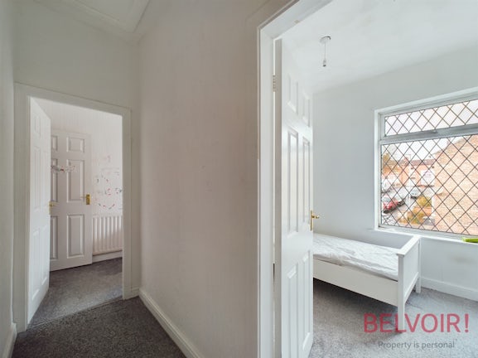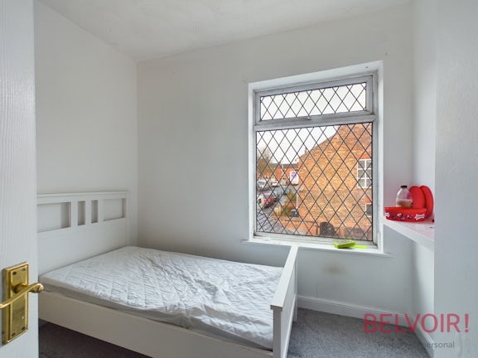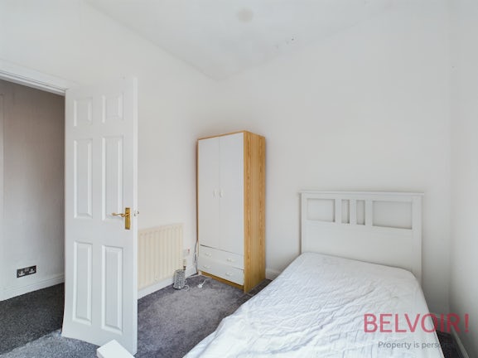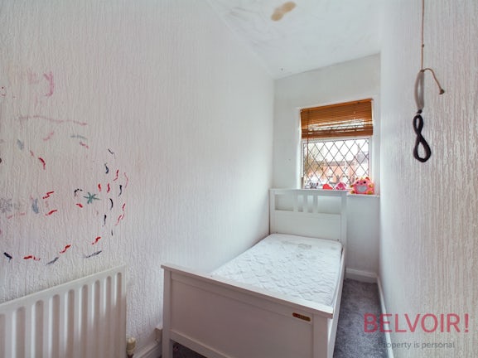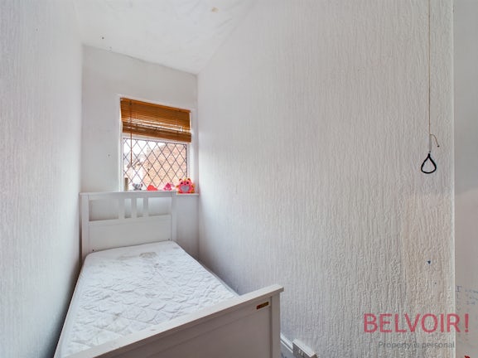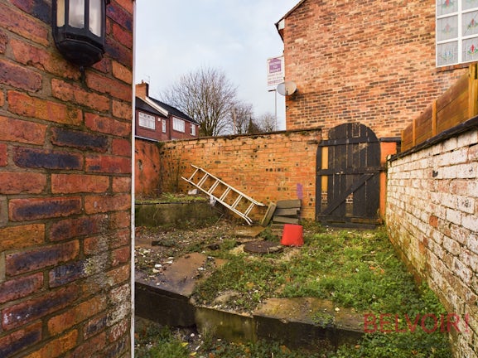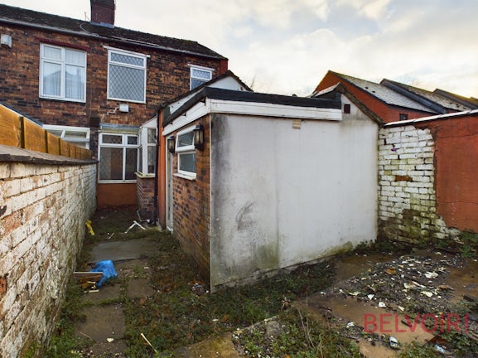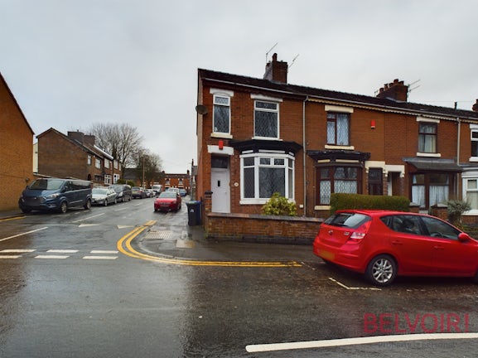End of Terrace for sale on Eaton Street Hanley,
Stoke-on-Trent,
ST1
- 8 Albion Street, Hanley,
Stoke-on-Trent, ST1 1QH - Sales 01782 478444
- Lettings 01782 692635
Features
- No chain sale
- Attention investors
- First time buyers
- Walking to Hanley City Centre
- Opposite Northwood Park
- Partitioned into 3 bedrooms
- Council Tax Band: A
Description
Tenure: Freehold
**No chain sale** A two bedroom END-TERRACE property close to HANLEY CITY CENTRE, with GOOD TRANSPORT LINKS, opposite NORTHWOOD PARK and near FESTIVAL PARK for retail and entertainment. Suitable for first time buyers, and investors looking to rent out the property. Gas central heating and radiators throughout. The property was fully refurbished a few years ago, and now only needs a light cosmetic clean up to make it look great again.
Please see our 360 virtual tour and book for a physical viewing.
Step in via the front garden into the hallway.
Hallway (3.98 x 1.02m)
A space for coats and shoes.
Front reception room (3.52 x 2.90m)
A versatile room that could be a lounge or dining room. With fitted carpet and large window to the front.
Storage (0.83 x 2.28m)
A neat and tidy storage cupboard for household appliances, the vacuum cleaner or to tidy away children's toys.
Second reception room (3.54 x 4.41m)
Another good-sized room that could be a dining room for a large table and 6-8 chairs, as it opens up to the kitchen. With window to the rear garden.
Kitchen (3.65 x 3.04m)
A larger than average terrace home kitchen with white base and wall units, chrome handles and dark laminate worktop. Appliances include a gas hob and electric oven with extractor fan, and space for other appliances like fridge freezer and washing machine.
Larder / Pantry (0.95 x 1.57m)
A separate larder / pantry space is annexed to the kitchen offering more work surfaces and storage options.
Bathroom (1.65 x 2.31m)
The modern family bathroom is downstairs with a three piece suite; white toilet, large shower with enclosure and sink. A frosted window for privacy.
Rear hallway (1.05 x 0.85m)
Access to the rear garden via the UPVC external grade door.
Stairs and landing (0.95 x 2.92m)
Carpeted stairs take you to the bedrooms upstairs.
Bedroom one (3.53 x 4.02m)
A double bedroom to the front of the property with space for a king-size bed, wardrobes and bedside tables.
Bedroom two (2.50 x 2.56m)
The original double bedroom is currently partitioned off with stud wall to create Bedroom 2 & 3. Bedroom 2 is a double bedroom.
Bedroom three (3.53 x 1.36m)
A single bedroom, or the stud wall could be knocked down to create a larger second bedroom.
Storage cupboard in Bedroom 3 (0.83 x 1.66m)
A cupboard used as a walk-in wardrobe to make the best use of the space in this single bedroom. Loft hatch.
Courtyard Garden
Garden to the rear of the property. With perimeter brick wall. Rear access gate to alleyway.
Parking
Street parking to the front and neighbouring streets.
According to Ofcom's broadband checker, there should be ultrafast broadband up to 1000 Mbps download speed and 50 Mbps upload speed with Virgin Media and Openreach and the mobile checker shows network with major mobile phone providers EE, Vodaphone, Three and 02.
Council tax band A (Stoke-on-Trent City Council)
Tenure: Freehold
EPC: Rating D
If you think this property is for you, please call Belvoir to arrange a viewing
Disclaimer - We endeavour to make our sales particulars accurate and reliable, however, they do not constitute or form part of an offer or any contract and none is to be relied upon as statements of representation or fact. Any services, systems and appliances listed in this specification have not been tested by us and no guarantee as to their operating ability or efficiency is given. All measurements have been taken as a guide to prospective buyers only, and are not precise. If you require clarification or further information on any points, please contact us, especially if you are travelling some distance to view. Fixtures and fittings other than those mentioned are to be agreed with the seller by separate negotiation.
EPC rating: E. Council tax band: A, Tenure: Freehold,
