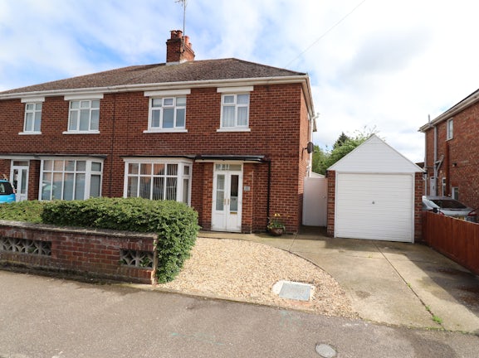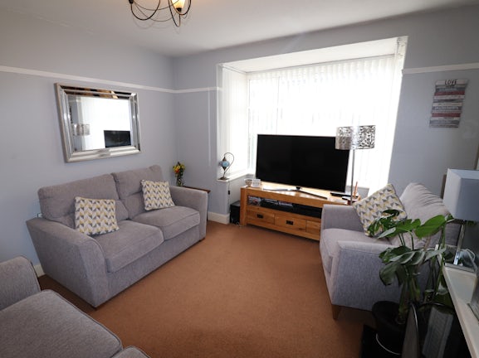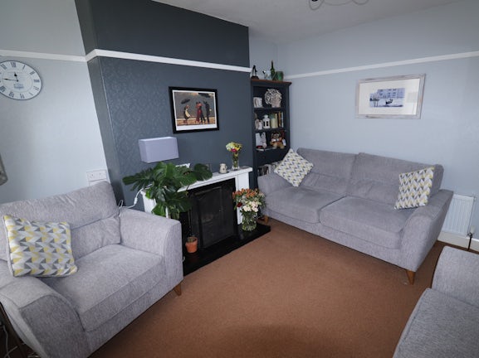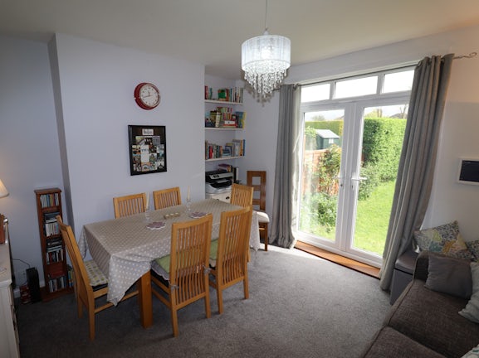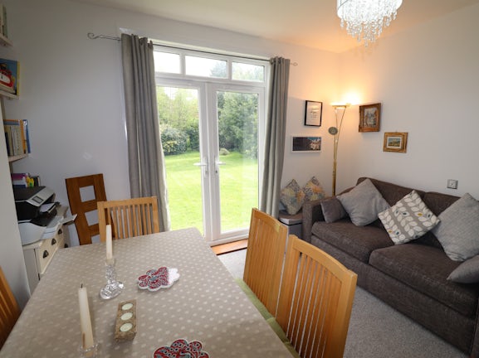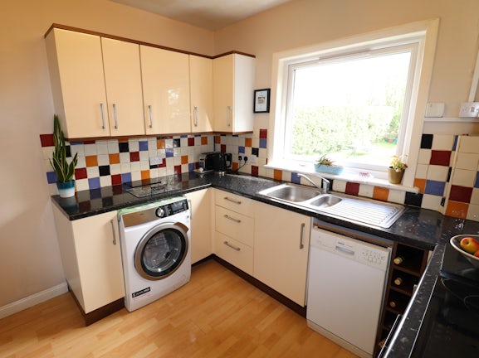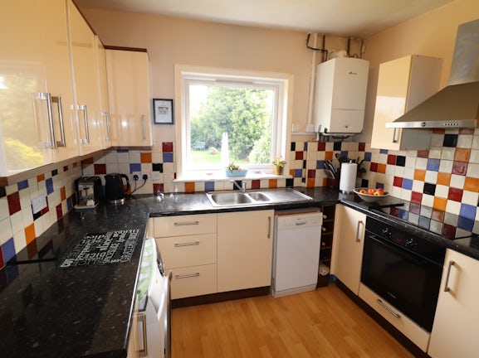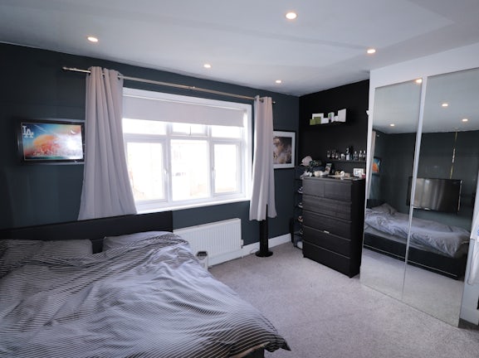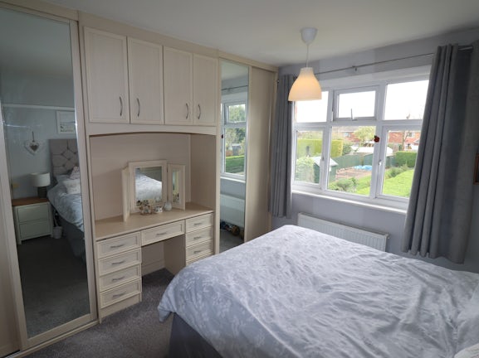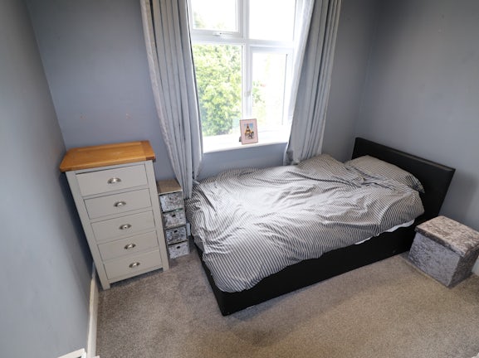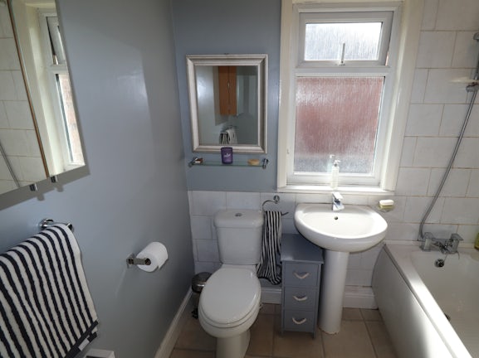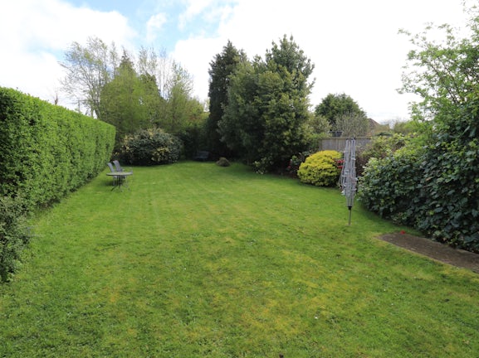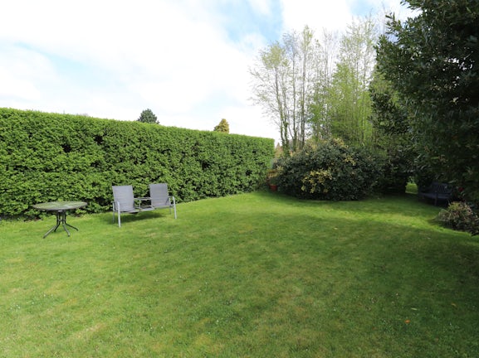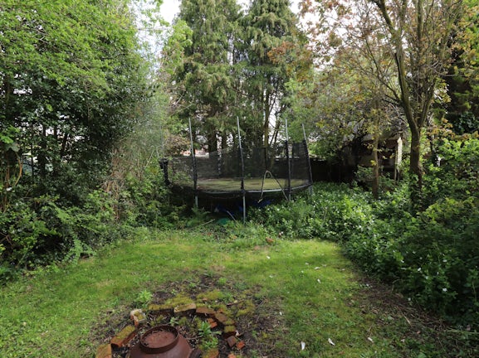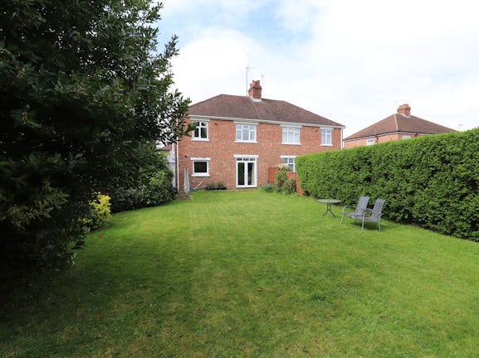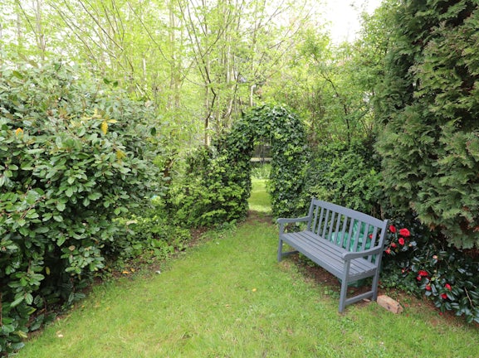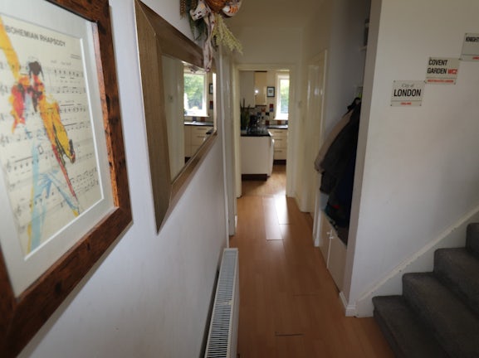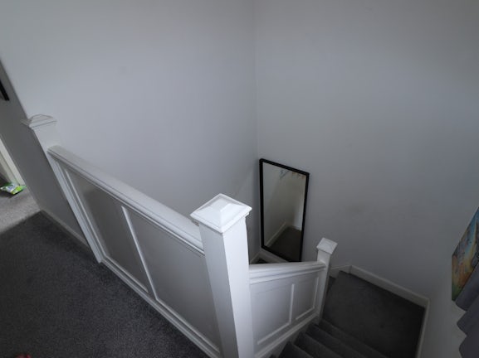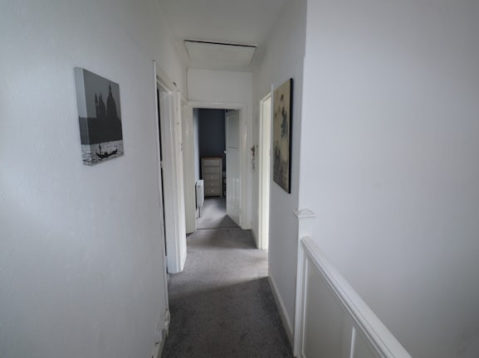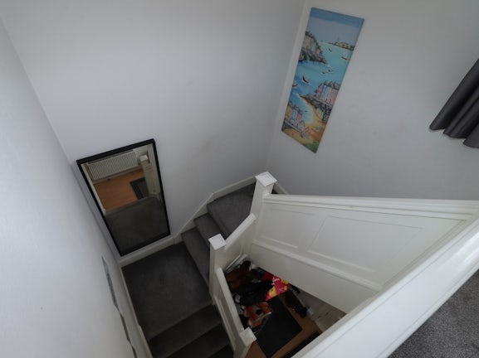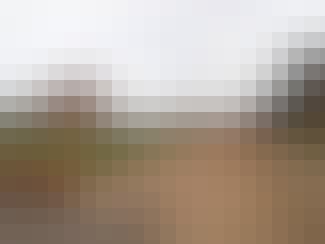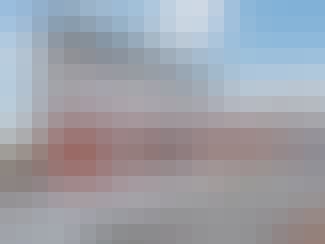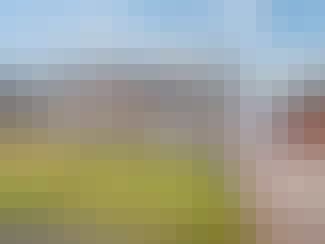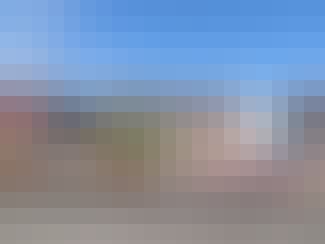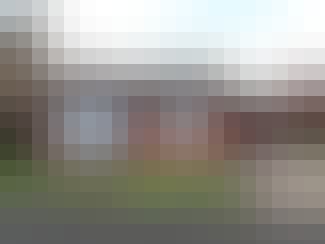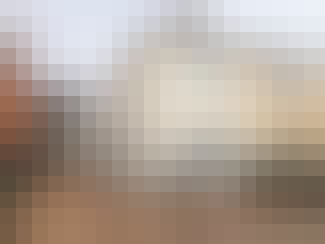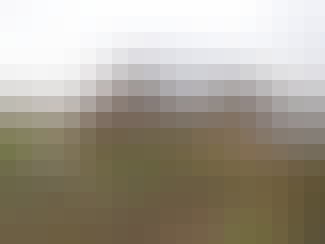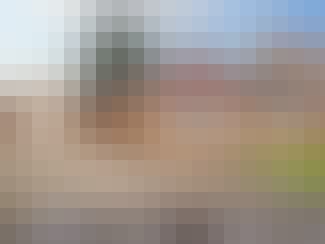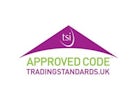Semi-detached House for sale on West Parade Spalding,
PE11
- 16 Sheep Market,
Spalding, PE11 1BE - Sales & Lettings 01775 888352
Features
- PERIOD SEMI DETACHED
- THREE BEDROOMS
- TWO RECEPTION ROOMS
- GAS CENTRAL HEATING
- GEBEROUS GARDENS
- GARAGE
- Council Tax Band: B
Description
Tenure: Freehold
Belvoir incorporating Munton and Russell are pleased to offer for sale this well presented three bedroom semi detached property situated in this popular residential area of Spalding. Walking distance to the town centre which in turn offers numerous shops, leisure and schooling facilities. Access to road and rail links. The accommodation in brief comprises of, entrance hall, lounge, dining room, fitted kitchen, lobby, stores and WC. The first floor has a spacious landing three bedrooms and family bathroom. Externally there is off road parking, single garage and a generous enclosed rear garden.
EPC rating: D. Council tax band: B, Tenure: Freehold,
PORCH
Twin UPVC double glazed doors to porch, part glazed door to entrance hall.
ENTRANCE HALL
Stairs to first floor landing, under stairs storage cupboard, radiator.
LOUNGE
12'0" x 11'11" ( 3.65m x 3.63m)
UPVC double glazed box bay window to the front elevation, feature open fire place with surround, radiator. (maximum measurements in to bay)
DINING ROOM
12'0" x 11'11" (3.65m x 3.63m)
UPVC double glazed French doors to the rear elevation, radiator.
WALK IN PANTRY
UPVC double glazed window to the side elevation, shelving.
KITCHEN
9'11" x 9'4" (3.02m x 2.84m)
UPVC double glazed window to the rear elevation, door to side lobby, range of fitted base and wall units, stainless steel 1 1/2 bowl sink unit, built in oven hob and canopy hood, plumbing for washing machine, plumbing for dish washer, wall mounted boiler, radiator.
LOBBY/STORES/WC
Side lobby with UPVC door to rear elevation, door to the front elevation, two storage areas, separate WC.
LANDING
UPVC double glazed window to the front elevation, access to loft space.
BEDROOM 1
12'1 x 12'0" ( 3.68m x 3.65m)
UPVC double glazed window to the front elevation, radiator.
BEDROOM 2
12'1 x 12'0" ( 3.68m x 3.65m)
UPVC double glazed window to the rear elevation, fitted wardrobes, radiator (measurements include wardrobes)
BEDROOM 3
9'8" x 9'4" (2.84m x 2.74m)
UPVC double glazed window to the rear, radiator.
BATHROOM
UPVC double glazed window to the side elevation, three piece suite comprising of WC, wash hand basin, panelled bath with tap mixer shower over, radiator.
EXTERNALLY
FRONT: With low feature wall and fencing, off road parking leading to: Single garage with up and over door.
REAR: Generous enclosed rear garden with hedging and fencing, laid to lawn with mature borders and trees and leads to a further enclosed mature garden area.
