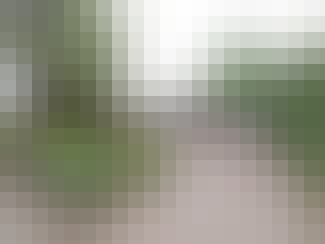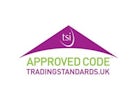Detached House for sale on Gedney Road Long Sutton,
PE12
- 16 Sheep Market,
Spalding, PE11 1BE - Sales & Lettings 01775 888352
Features
- MODERNISED DETACHED HOME
- THREE BEDROOMS
- LUXURY FITTED KITCHEN
- EN SUITE AND BATHROOM
- GAS CENTRAL HEATING
- OFF ROAD PARKING
- Council Tax Band: C
Description
Tenure: Freehold
Belvoir incorporating Munton and Russell are pleased to offer this period detached home, situated on generous plot with ample off road parking. The property has been modernised throughout, including new fitted kitchen, bathroom and en suite, new fitted log burner, new UPVC double glazed windows and rewired. The property is presented in immaculate order and ready to move in. Located on the edge of the popular market town of Long Sutton it offers good road links to Kings Lynn and Holbaech. The property in brief comprises of, entrance hall, large lounge, fitted kitchen, utility and cloak room. Upstairs has three generous bedroom, en suite to master and family bathroom, externally, ample off road parking and large lawned area.
EPC rating: E. Council tax band: C, Tenure: Freehold,
ENTRANCE HALL
Composite door with UPVC double glazed windows, stairs to floor landing, radiator.
LOUNGE
3.08m (10.10) x 7.32m (24.00)
Twin UPVC double glazed bay windows to the front, two radiators, new feature inset log fuel stove. Measurements exclude bays.
FITTED KITCHEN
2.56m (8.40) x 4.30m (14.10)
UPVC double glazed bay window to the side elevation, UPVC double glazed window to the rear elevation, newly fitted luxury kitchen with range of base and wall units, built in double oven, hob and canopy hood over, inset sink unit, integrated dishwasher, tiled floor, radiator.
UTILITY
3.02m (9.90) x 3.08m (10.10)
UPVC double glazed window and door to the side elevation, base unit and work surface, plumbing for washing machine and space for refrigerator, tiled floor, radiator. Door to storage cupboard.
CLOAKROOM
UPVC double glazed window to the side elevation, two piece suite comprising of WC, wash hand basin, heated towel rail, tiled floor.
LANDING
UPVC double glazed window to the side elevation, access to loft space.
BEDROOM 1
3.08m (10.11) x 3.63m (11.90)
UPVC double glazed bay window to the front elevation, radiator.
EN SUITE
UPVC double glazed window to the side elevation, newly fitted three piece suite comprising of WC, wash hand basin and vanity unit, enclosed shower cubicle, feature lighting, heated feature towel rail, tiling to walls.
BEDROOM 2
3.08m (10.11) x 3.66m (12.00)
UPVC double glazed bay window to the front elevation, radiator.
BEDROOM 3
2.23m (7.30) x 2.96m (9.70)
UPVC double glazed bay window to the side elevation, radiator. Maximum measurement.
BATHROOM
UPVC double glazed window to the side elevation, newly fitted three piece suite comprising of WC, wash hand basin and P Shaped bath with screen and rain fall and hand shower over, illuminated mirror, heated towel rail, tiling to walls.
EXTERNALLY
Garden is enclosed by fencing and hedging, large grave drive providing ample off road parking, laid to lawn.





























