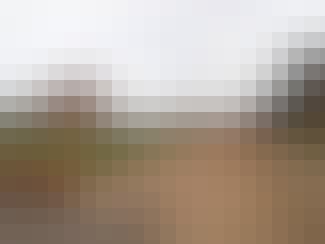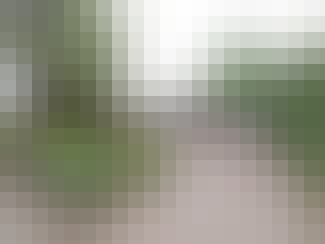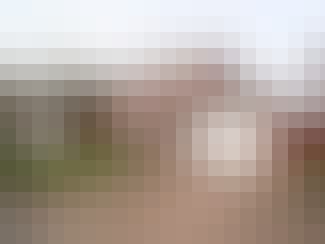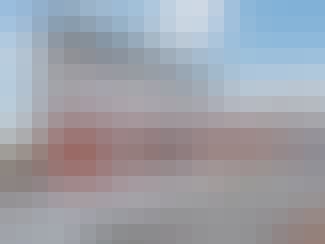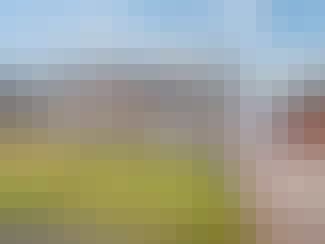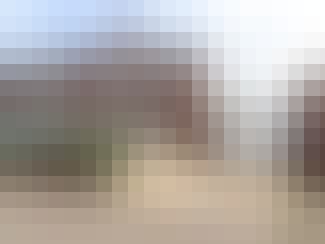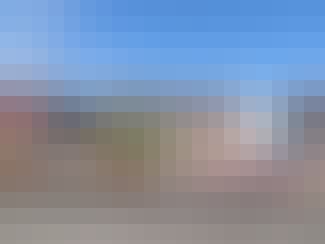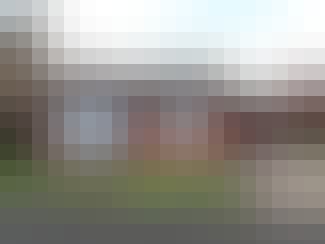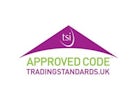Detached House for sale on Riverside Spalding,
PE11
- 16 Sheep Market,
Spalding, PE11 1BE - Sales & Lettings 01775 888352
Features
- MODERN DETACHED PROPERTY
- FOUR BEDROOMS
- TWO ENSUITES
- UTILITY AND CLOAKROOM
- ENCLOSED GARDEN
- OFF ROAD PARKING
- Council Tax Band: C
Description
Tenure: Freehold
Belvoir incorporating Munton and Russell are pleased to offer for sale this well presented detached home, situated in the popular Woolram Wygate area of Spalding, with in easy access to the town and local facilities. The property has the added benefit of a down stairs bedroom with wet room en suite. The main accommodation in brief comprises of, entrance hall, cloakroom, lounge, dining area, fitted kitchen, utility. To the first floor there is a family bathroom, master bedroom with en suite, two further bedrooms. Externally, off road parking to the front and enclosed rear garden.
EPC rating: C. Council tax band: C, Tenure: Freehold,
ENTRANCE HALL
Storm porch leading to double a glazed door, radiator, stairs to first floor landing.
LOUNGE
14'4" x 13'0" (4.38m x 3.97m)
UPVC double glazed window to the front elevation, radiator, feature fire place with inset gas fire. Arch to:
DINING AREA
10'10" x 8'4" (3.30m x 2.55m)
UPVC double glazed French doors to the rear elevation, radiator. Arch to:
KITCHEN
10'10" x 8'4" (3.29m x 2.55m)
UPVC double glazed window to the rear elevation, range of fitted base and wall units, stainless steel sink unit with mixer taps over, built in oven hob and canopy hood, plumbing for dishwasher, storage cupboard.
UTILITY ROOM
8'5" x 7'2" (2.56m x 2.19m)
UPVC double glazed window and door to the rear elevation, space for washing machine and tumble dryer, wall mounted boiler providing domestic hot water and radiator heating, space for American style fridge freezer.
DOWNSTAIRS BEDROOM
12'7" x 8'4" (3.83m x 2.55m)
UPVC double glazed window to the front elevation, radiator.
EN SUITE WET ROOM
Wet floor, WC, low wall mounted shower, wash hand basin, radiator.
LANDING
Storage cupboard, access to loft space, radiator.
BEDROOM 1
10'9" x 9'9" ( 3.27m x 2.97m)
UPVC double glazed window to the front elevation, radiator.
EN SUITE
UPVC double glazed window to the side elevation, three piece suite comprising of WC, wash hand basin, wet shower floor and low shower unit, heated towel rail, extractor.
BEDROOM 2
10'9" x 8'11" (3.27m x 2.71m)
UPVC double glazed window to the rear elevation, radiator.
BEDROOM 3
7'4" x 6'9" (2.24m x 2.07m)
UPVC double glazed window to the front elevation, radiator.
BATHROOM
UPVC double glazed window to the rear elevation, three piece suite comprising of WC wash hand basin, panelled bath, radiator, extractor.
EXTERNALLY
FRONT: Open plan to the front elevation, off road parking. Gated side access to the rear.
REAR GARDEN: Extensive patio area, lawn area, enclosed by fencing.















