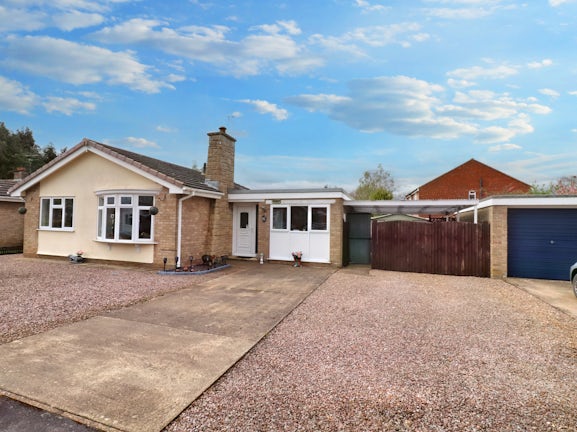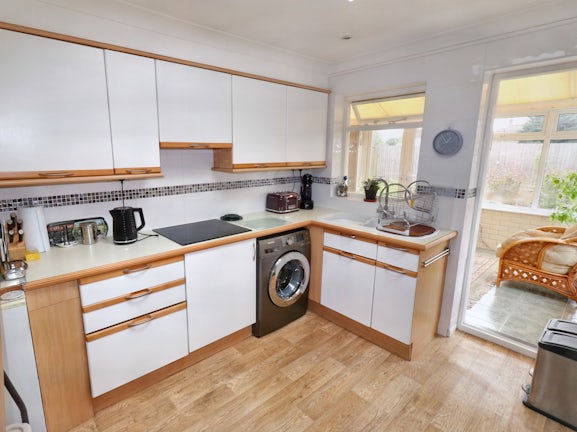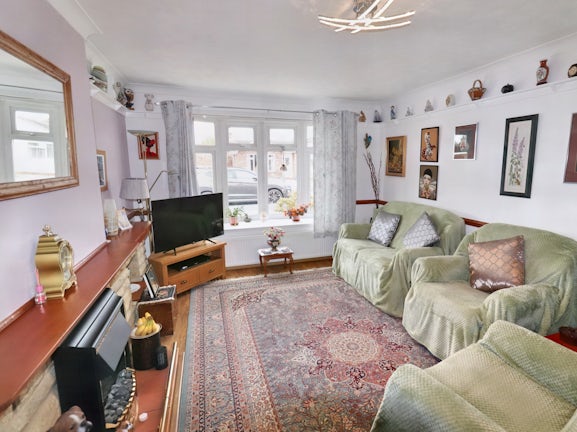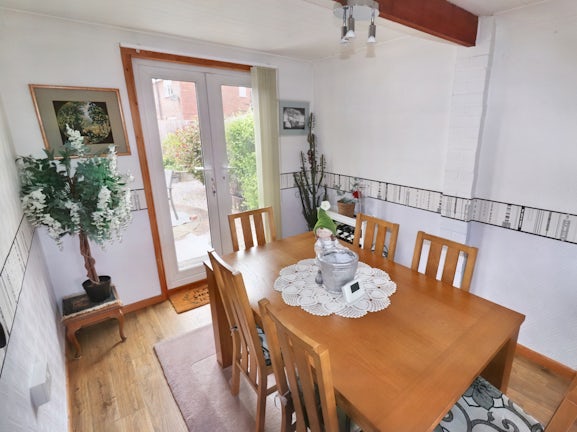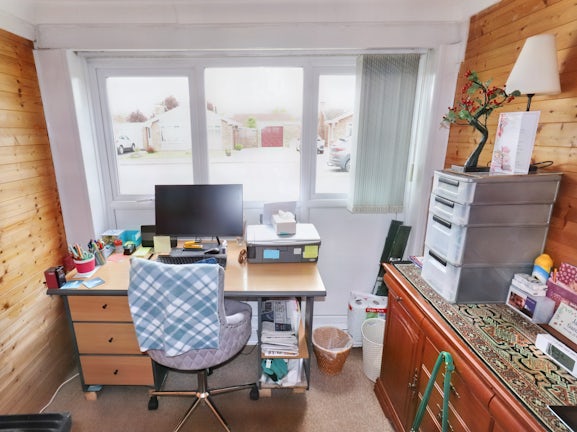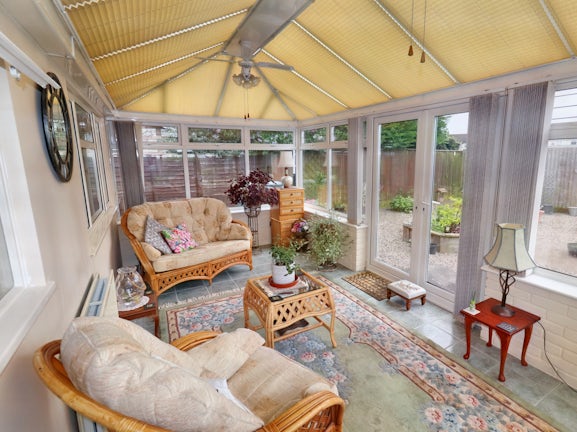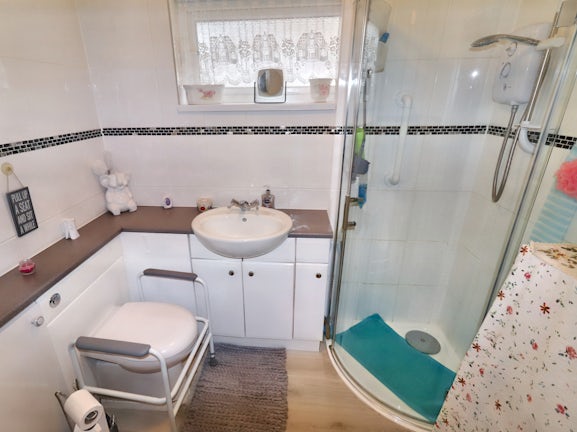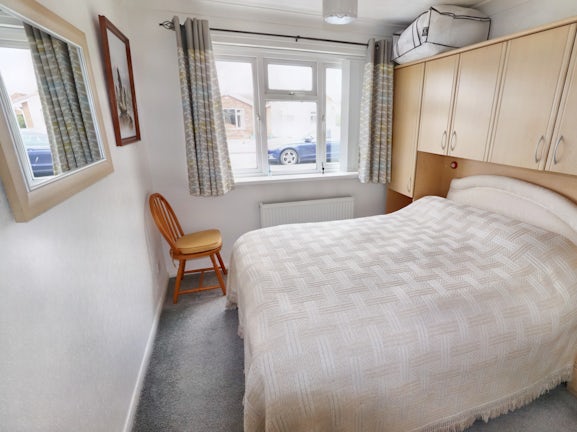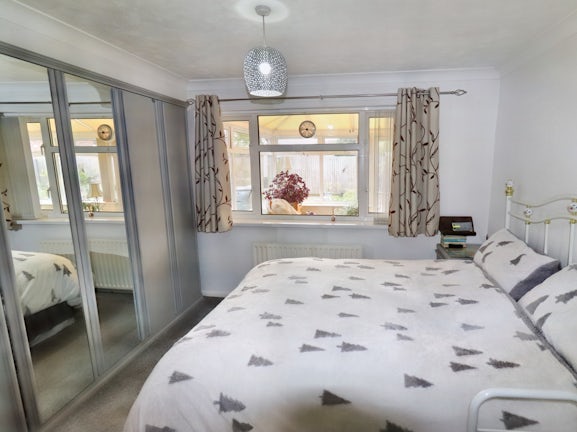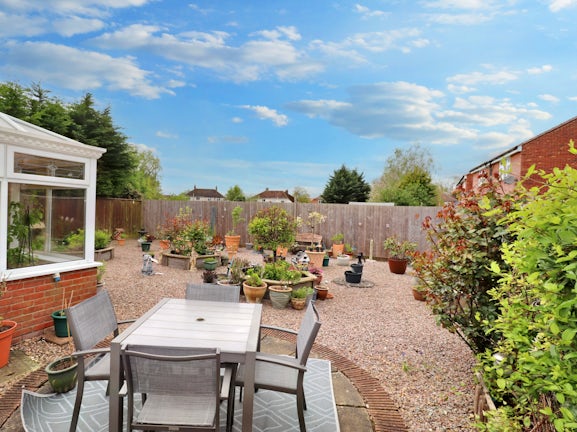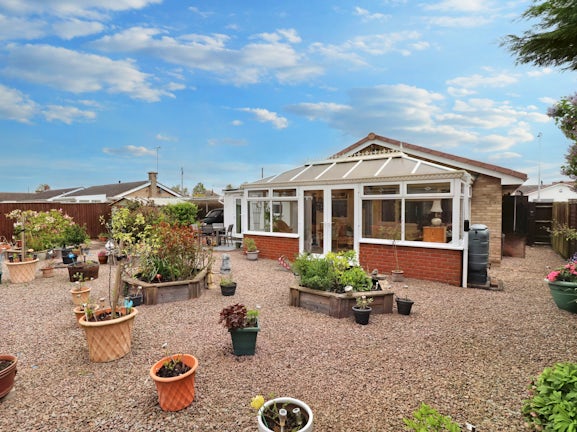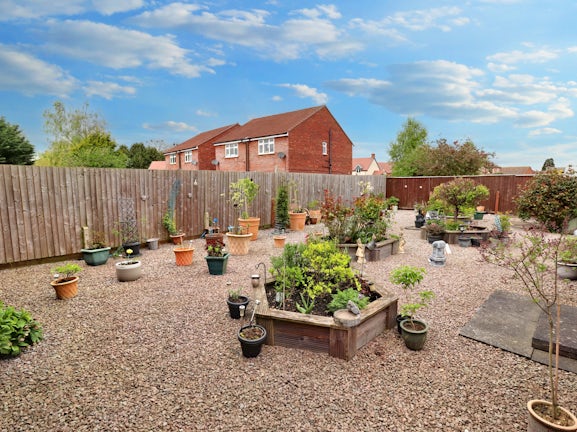Bungalow for sale on Glen Gardens Surfleet,
PE11
- 16 Sheep Market,
Spalding, PE11 1BE - Sales & Lettings 01775 888352
Features
- DETACHED BUNGALOW
- TWO BEDROOMS
- CONSERVATORY
- SHOWER ROOM AND WC
- DINING ROOM AND STUDY
- PARKING AND CARPORT
- Council Tax Band: C
Description
Tenure: Freehold
Belvoir incorporating Munton and Russell are pleased to offer for sale this well presented two bedroom detached bungalow. Situated in this popular residential area of Surfleet the property has easy access to main link roads and yet only a short drive to the Market Town of Spalding. The accommodation in brief comprises of, entrance hall, lounge, fitted kitchen, dining room, study area, shower room, separate WC, two bedroom. Externally open plan to front, driveway and carport, low maintenance rear garden.
EPC rating: D. Council tax band: C, Tenure: Freehold,
ENTRANCE HALL
UPVC double glazed door and side panel, radiator.
LOUNGE
16'6 x 11'0" (5.03m x 3.36m)
UPVC double glazed bow window to the front elevation, two radiators, feature fire surround with inset electric fire.
INNER HALLWAY
Storage cupboard, Doors to:
BEDROOM 1
11'9" x 10'7" (3.57m 3.23m)
UPVC double glazed window to conservatory, radiator, range of fitted wardrobes, access to loft space.(maximum measurements including wardrobes)
BEDROOM 2
9'10" x 8'6" (2.99m x 2.60m)
UPVC double glazed window to the front elevation, radiator, fitted wardrobes.
SHOWER ROOM
UPVC double glazed window to the side elevation, fitted bathroom furniture with wash hand basin, shower cubicle with electric shower, WC, heated towel rail, tiling to walls.
KITCHEN
10'8" x 10'5" (3.25m x 3.18m)
Window and open door way to conservatory, range of fitted base and wall units, built in oven hob and hood, 1 1/2 bowl sink unit with mixer taps over, plumbing for washing machine, space for fridge freezer, tiling to walls, oil fired central heating boiler.
CONSERVATORY
17'10" x 8'10" (5.43m x 2.70m)
UPVC in construction on low brick base, French doors to rear elevation, radiator, tiled floor.
SEPARATE WC
UPVC double glazed window to the rear elevation, two piece suite comprising of WC, vanity wash hand basin.
DINING ROOM
11'6" x 7,11" (2.46m x 1.79m)
UPVC double glazed French doors to the rear elevation.
STUDY
8'1" x 5'10" (2.46m x 1.79m)
UPVC double glazed window to the front elevation.
EXTERNALLY
FRONT: Open plan to front, low maintenance with driveway leading to carport and access to the rear.
REAR: Low maintenance with raised flower beds, enclosed by fencing, standing for large storage shed.
