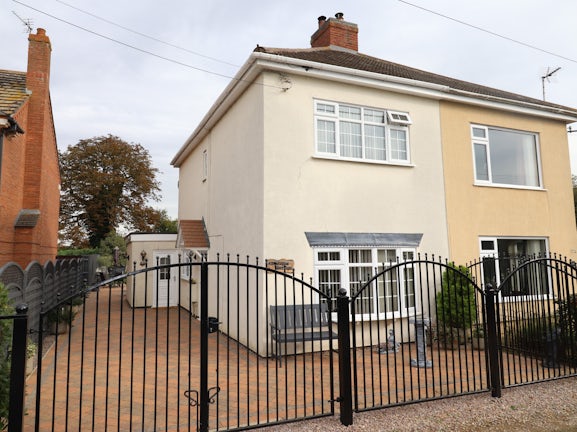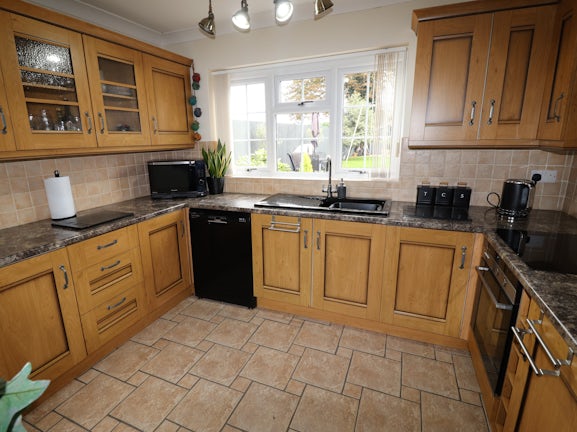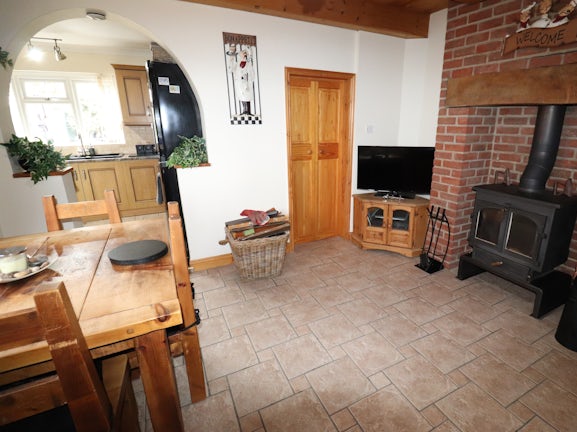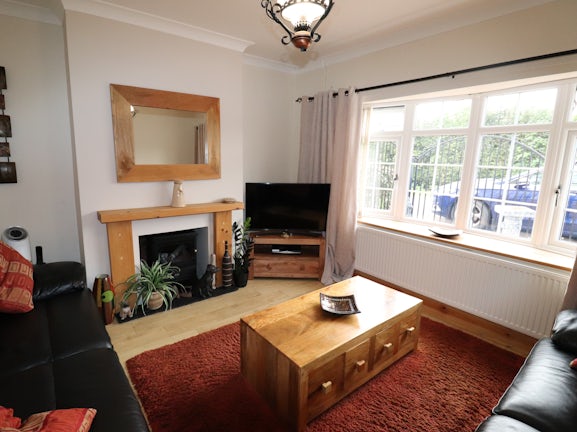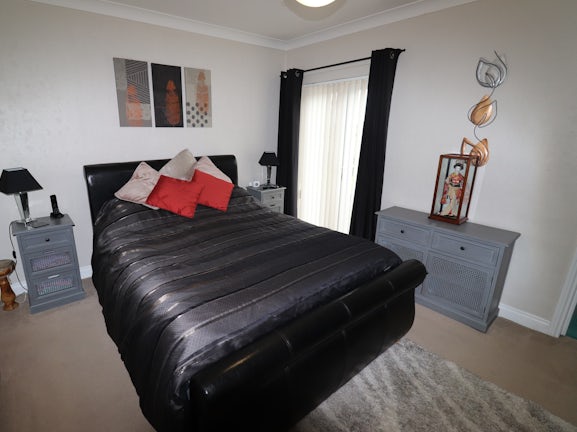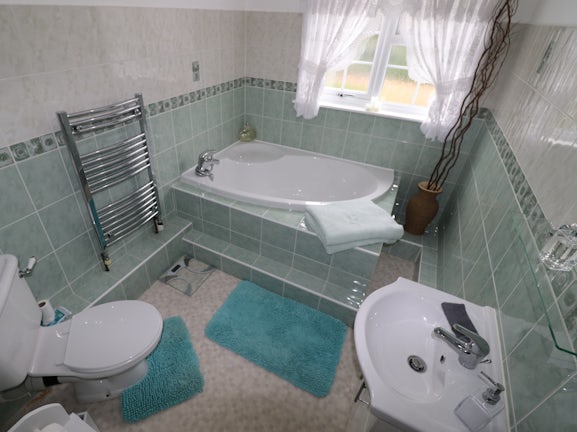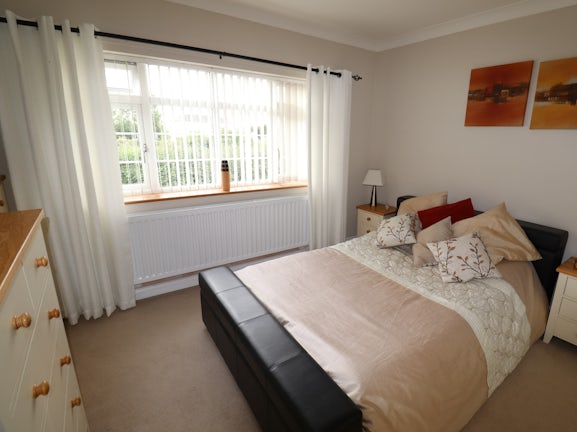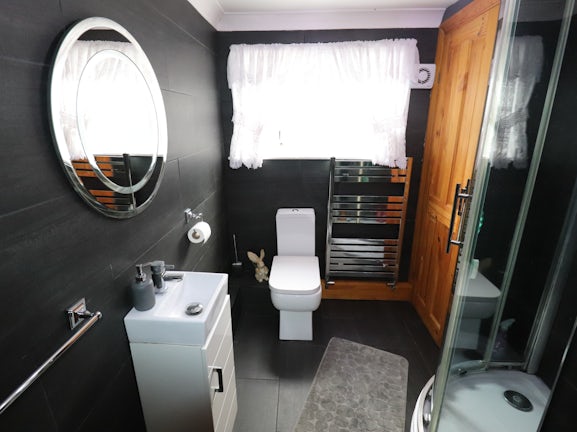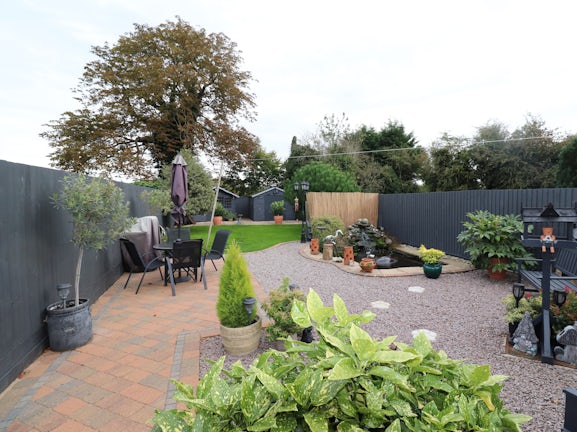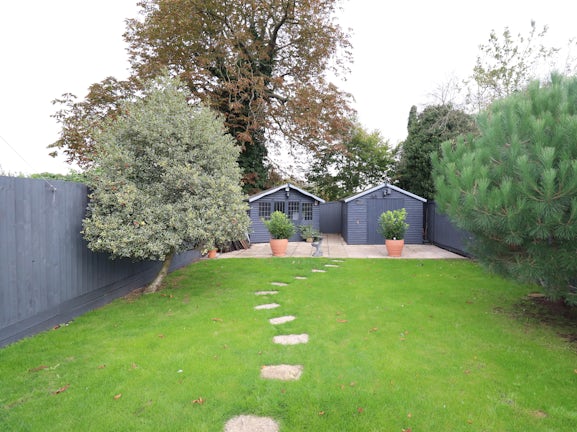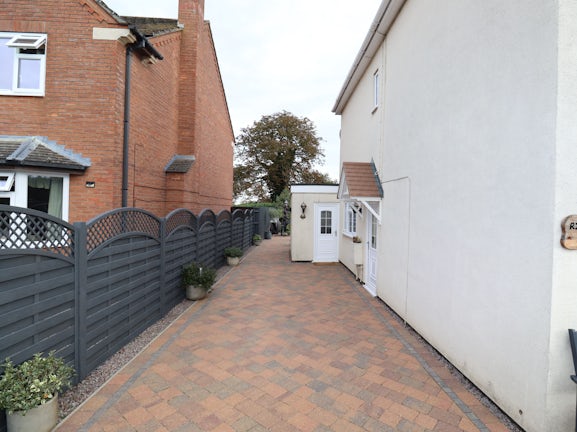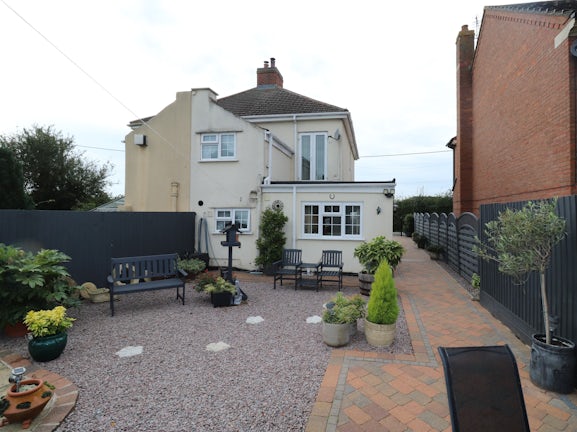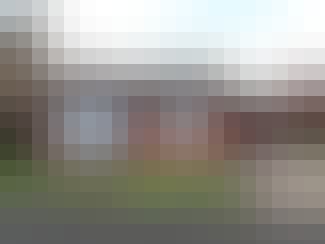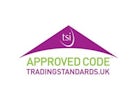Semi-detached House for sale on South Drove Spalding,
PE11
- 16 Sheep Market,
Spalding, PE11 1BE - Sales & Lettings 01775 888352
Features
- IMMACUALTE SEMI DETACHED
- TWO BEDROOMS
- BATH AND SHOWER ROOM
- TWO RECEPTION ROOMS
- OFF ROAD PARKING
- LANDSCAPED GARDEN
- Council Tax Band: A
Description
Tenure: Freehold
Belvoir incorporating Munton and Russell are pleased to offer for sale this immaculately presented semi detached cottage with rural views. The property has been much improved by the current owner and offers spacious accommodation throughout. Situated on the edge of the market town of Spalding it has excellent access to road links yet only a short distance from the town itself. Spalding has an array of shops, restaurants, medical and schooling facilities. A rail link to the city of Peterborough which in turn offers a high speed rail link to London . The accommodation in brief comprises of, entrance hall, lounge, dining room, fitted kitchen and shower room. The first floor has two bedrooms and bathroom off bedroom two. Externally feature wrought iron fencing leading to off road parking onto landscaped rear garden.
EPC rating: D. Council tax band: A, Tenure: Freehold,
ENTRANCE HALL
UPVC double glazed door, stairs to first floor landing.
LOUNGE
3.39m (11.11) x 3.69m (12.11)
UPVC double glazed bow window to the front elevation, feature fire surround, radiator, wooden style flooring.
DINING ROOM
3.08m (10.11) x 3.69m (12.11)
UPVC double glazed window to the side elevation, feature beams and wooden ceiling, brick fire surround with inset multi burner, tiled floor, radiator, under stairs storage cupboard.
KITCHEN
2.47m (8.11) x 3.35m (11.00)
UPVC double glazed window to the rear elevation, UPVC double glazed door to the front elevation, range of quality fitted base and wall units, sink unit with mixer taps over, built in oven, hob and cooker hood, integrated dishwasher, tiled floor.
SHOWER ROOM
UPVC double glazed window to the rear elevation, three piece suite comprising of WC, vanity wash hand basin, glazed shower cubicle, heated towel rail, boiler cupboard, utility cupboard with plumbing for washing machine.
FIRST FLOOR LANDING
Doors to:
BEDROOM 1
3.39m (11.11) x 3.69m (12.11)
UPVC double glazed window to the front elevation, radiator.
BEDROOM 2
3.08m (10.11) x 3.69m (12.11)
UPVC double glazed French doors to the rear elevation, radiator. Access to bathroom.
BATHROOM
UPVC double glazed window to the rear elevation, three piece suite comprising of WC wash hand basin, raised corner bath, heated towel rail, tiling to walls.
EXTERNALLY
Feature wrought iron tall fencing and double gates to front, blocked paved frontage and driveway leading to rear garden.
REAR GARDEN Enclosed by fencing, fish pond, feature patio and gravel area, lawned area, standing for summerhouse and storage shed.
AGENTS NOTE
The property has planning permission for a first floor extension above the kitchen. Drainage is via septic tank; the vendor has informed us that a new compliant septic tank is currently being installed.
