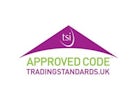Semi-detached House for sale on Greenpark Avenue Kings Lynn,
PE30
- 16 Sheep Market,
Spalding, PE11 1BE - Sales & Lettings 01775 888352
Features
- MODERN SEMI DETACHED
- THREE BEDROOMS
- KITCHEN/DINER
- EN SUITE TO MASTER
- PARKING
- ENCLOSED GARDEN
- Council Tax Band: B
Description
Tenure: Freehold
Belvoir are pleased to offer this well presented three bedroom semi detached property in this sought after location. The property benefits from entrance hall, lounge, fitted kitchen/diner, cloak room, three bedrooms with en suite to master and family bathroom, externally off road parking and enclosed rear garden. Gas central heating and UPVC double glazing throughout. Within easy access to the town centre and local amenities shops, supermarkets and schooling. Queen Elizabeth Hospital is only a short distance away and offers excellent transport and commuting and rail links. The property is presented in ready to move into condition and viewing is advised.
EPC rating: B. Council tax band: B, Tenure: Freehold,
ENTRANCE HALL
Sealed unit double glazed door, stairs to first floor landing, under stairs storage cupboard, radiator.
CLOAKROOM
UPVC double glazed window to the front elevation, two piece suite comprising of WC, wash hand basin, radiator.
LOUNGE
2.96m (9.70) x 5.27m (17.30)
UPVC double glazed window to the front and two UPVC double glazed windows to the side elevation, corner feature fire surround with inset electric fire, radiator.
KITCHEN/DINER
2.96m (9.70) x 5.27m (17.30)
UPVC double glazed window to the side elevation, UPVC double glazed french doors to the side elevation, range of fitted base and wall units, stainless steel 1 1/2 bowl sink units with mixer taps over, built in oven hob and canopy hood, plumbing for washing machine, wall mounted boiler providing domestic hat water and radiator heating.
FIRST FLOOR LANDING
Access to loft space.
BEDROOM 1
3.02m (9.90) x 3.63m (11.90)
UPVC Juliette style window with feature railings to the side elevation, radiator.
EN SUITE
UPVC double glazed window to the front elevation, three piece suite comprising of WC, wash hand basin, shower cubicle, radiator, part tiling to walls.
BEDROOM 2
3.05m (10.00) x 3.35m (11.00)
UPVC double glazed window to the front and rear elevation, radiator. Maximum measurements.
BEDROOM 3
1.86m (6.11) x 2.62m (8.60)
UPVC double glazed window to the side elevation, radiator.
BATHROOM
UPVC double glazed window to the front elevation, three piece suite comprising of WC, wash hand basin, panelled bath, radiator, part tiling to walls.
EXTERNALLY
Off road parking for two vehicles to the side elevation, gated access to the garden, enclosed buy fencing, laid to lawn with mature flower and shrub borders, standing for storage shed.





























