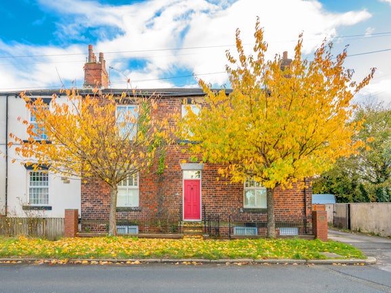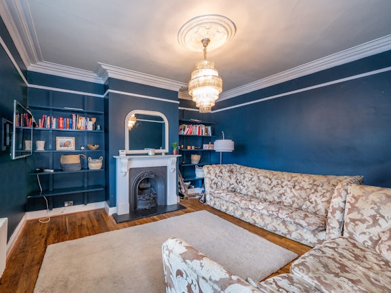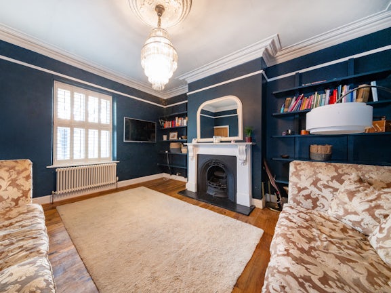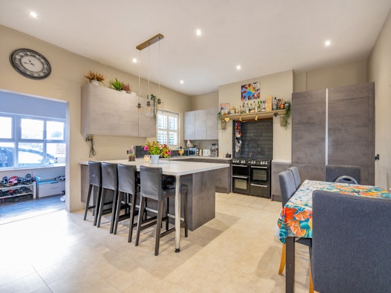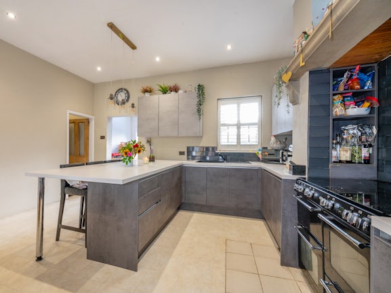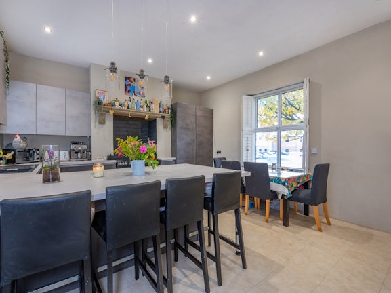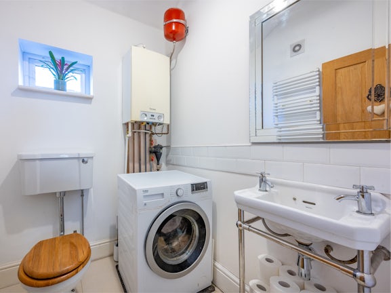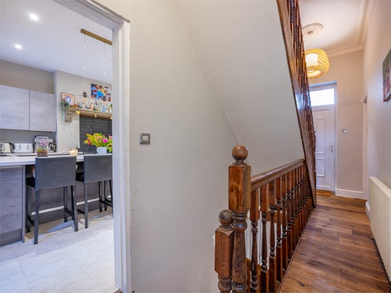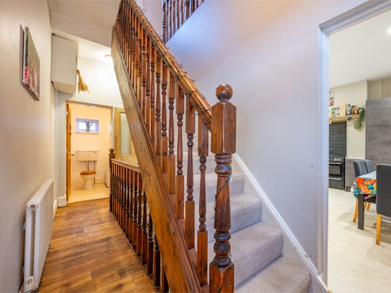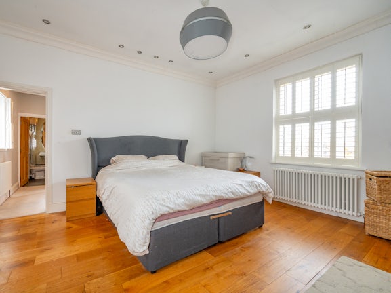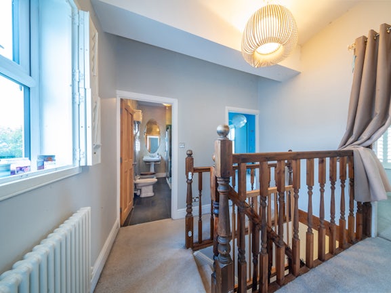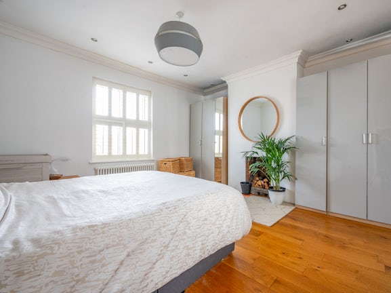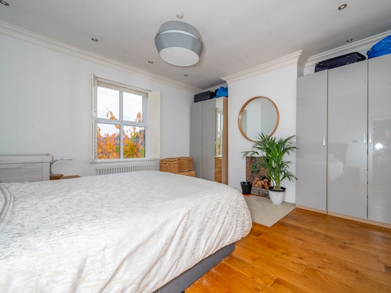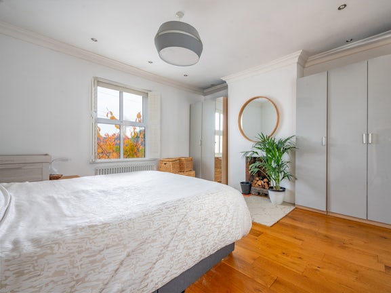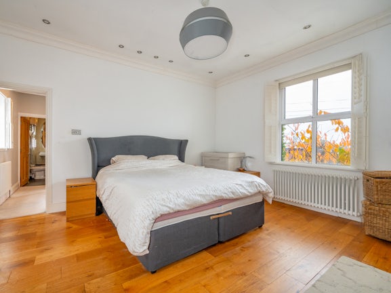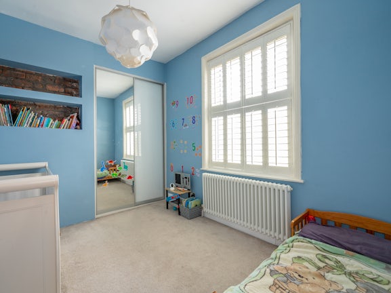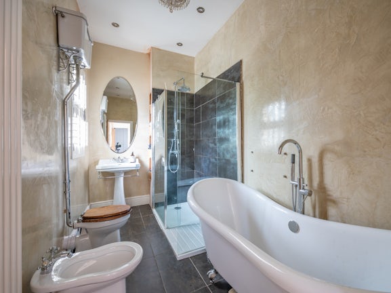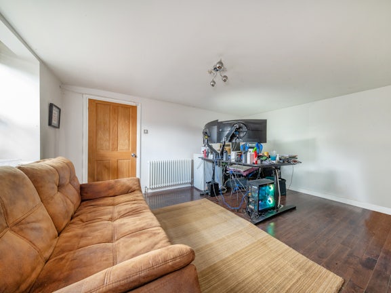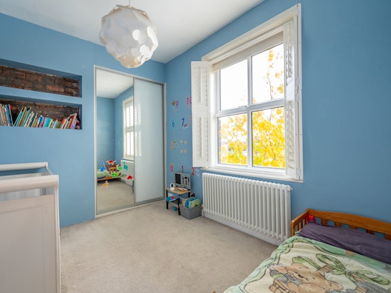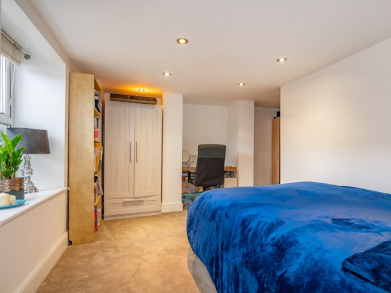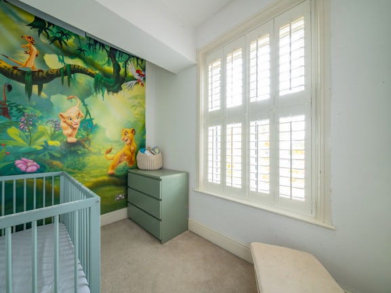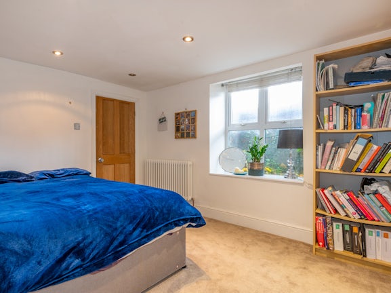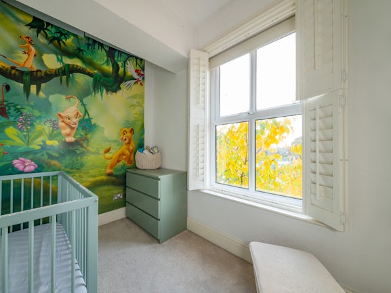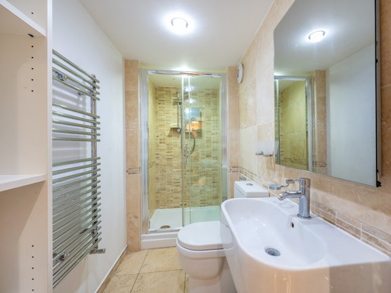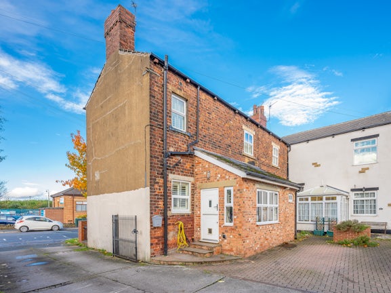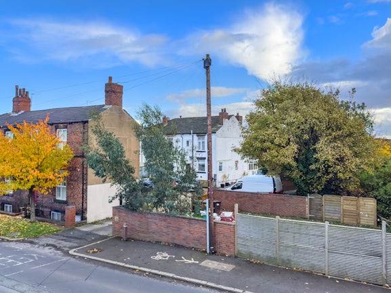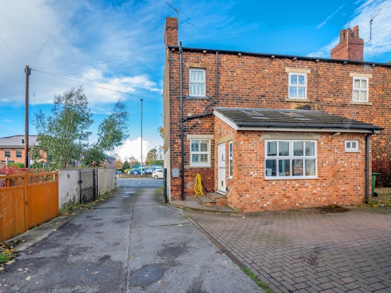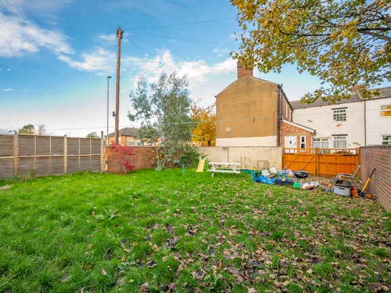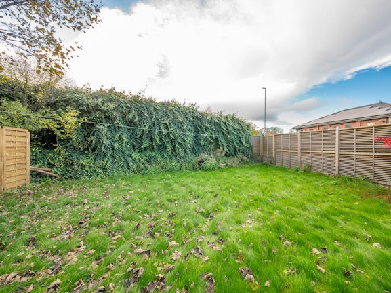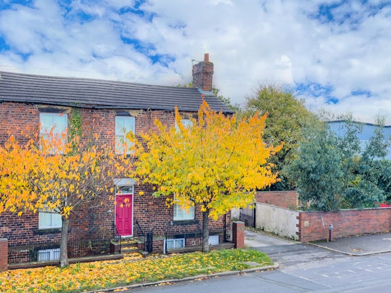Arrange a Free Market Appraisal
Semi-detached House for sale on Gelderd Road Gildersome,
LS27
- Milton House, Queens Street,
Morley, LS27 9EB - Sales & Lettings 01133 506884
Features
- Five Bedroom Semi Detached House
- Accommodation over Three Floors
- Tastefully Decorated Throughout
- Modern Fitted Kitchen Diner
- Beautiful Bathroom with Roll Top Bath
- Private Enclosed Garden
- Porch
- Shower Room and Guest WC
- EPC Rating D
- Council Tax B
- Council Tax Band: B
Description
Tenure: Freehold
** VIEWINGS ARE TAKING PLACE ON SATURDAY 18TH NOVEMBER, PLEASE CALL THE OFFICE TO BOOK YOUR VIEWING SLOT ** A FIVE BEDROOM SEMI DETACHED property situated in a convenient location and only a short drive to Leeds City Centre . This impressive looking property is spacious throughout and is tastefully decorated over three floors. Briefly comprises of an entrance vestibule leading to a good sized stylish modern fitted dining kitchen with a vast amount of wall and base units, Living Room and an inner hallway that leads to the downstairs WC, and stairs to the Lower and First Floor. To the First Floor there are three bedrooms and a family bathroom which has a roll top bath, shower cubicle, hand wash basin, low flush wc and bidet. To the Lower Floor there are a further two double bedrooms, one having access to the outside, and a modern shower room. Externally the property has off street parking to the rear and a good sized private walled garden to the side of the property providing a lovely lawned and paved patio area. Conveniently located near to the motorway links; M1, M621 and M62 and within easy commuting distance to Leeds, Bradford and Wakefield.
EPC rating: D. Council tax band: B, Tenure: Freehold,
LOWER FLOOR
Bedroom 4
4.12m (13′6″) x 4.23m (13′11″)
Good sized double, neutral decor, wooden flooring, radiator and double glazed window. External door to give access to outside via stairs.
Bedroom 5
4.23m (13′11″) x 4.29m (14′1″)
Double sized double, neutral decor, spot lights, radiator and double glazed window.
Shower Room
Shower cubicle, hand wash basin and low flush WC. Tiled walls/floor and towel radiator.
Storage
Handy storage space under the stairs.
GROUND FLOOR
Entrance Vestibule
External door leading to the inner hallway with wooden flooring, radiator and access to Kitchen/Diner, Living Room, Guest WC and stairs leading to the Lower and First Floor.
Kitchen/Diner
4.62m (15′2″) x 4.69m (15′5″)
Good sized Kitchen/Diner with modern fitted kitchen with a range of wall and base units and breakfast bar with complementary work surfaces with sink and drainer. Integrated appliances: dishwasher and fridge/freezer and space for an AGA rangemaster. Radiator and double glazed window with stylish wooden shutters.
Living Room
4.65m (15′3″) x 4.68m (15′4″)
Spacious living room, tastefully decorated with fire surround with decorative cast iron fireplace and plenty of shelving in the alcoves. Wooden flooring, radiator and double glazed window with stylish wooden shutters.
Guest WC
With Low flush WC, hand wash basin, towel radiator and double glazed window. Plumbing for a washing machine.
Porch
1.81m (5′11″) x 2.81m (9′3″)
To the rear of the property there is an external door leading into a useful and food sized porch which is an ideal cloakroom/boot room and storage space. Radiator and double glazed window.
FIRST FLOOR
Landing
With access to Three Bedrooms, Family Bathroom, double glazed window and radiator.
Bedroom 1
4.56m (14′12″) x 4.67m (15′4″)
Spacious and bright bedroom, tastefully decorated with spot lights, wooden flooring, open feature fire space, radiator and double glazed window with stylish wooden shutters.
Bedroom 2
2.91m (9′7″) x 3.82m (12′6″)
Good sized double bedroom, fitted wardrobe with sliding doors, neutral decor, radiator and double glazed window with wooden shutters.
Bedroom 3
Single bedroom with radiator and double glazed window with wooden shutters.
Family Bathroom
Bathroom comprising of five piece suite; panelled bath, separate shower cubicle, hand wash basin, bidet and low flush WC. With Towel radiator and double glazed window.
External
To the side of the property is a separate enclosed private garden with plenty of space, accessed through double gates. Lawned area with paved patio and planting of trees and shrubs.
