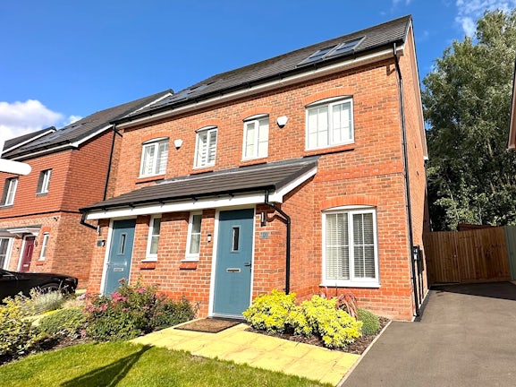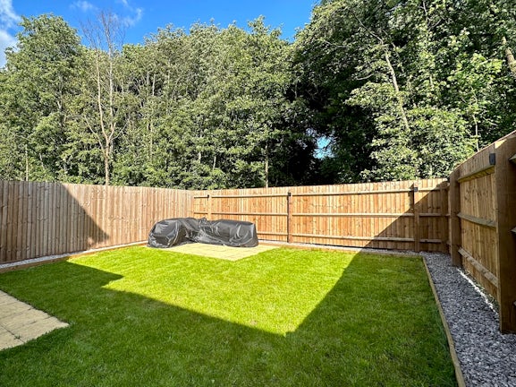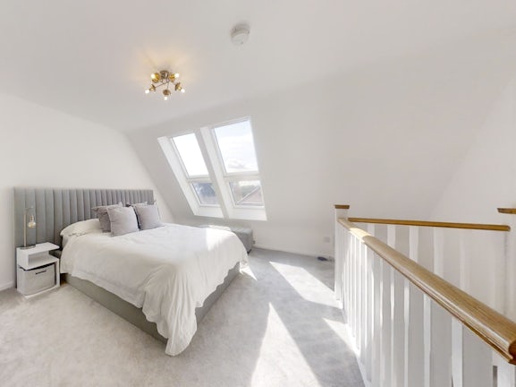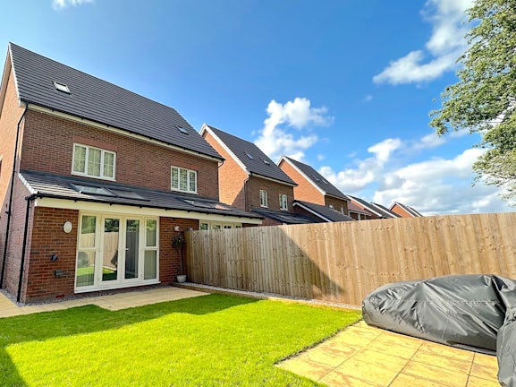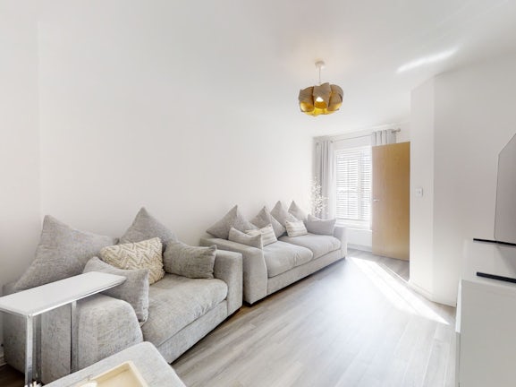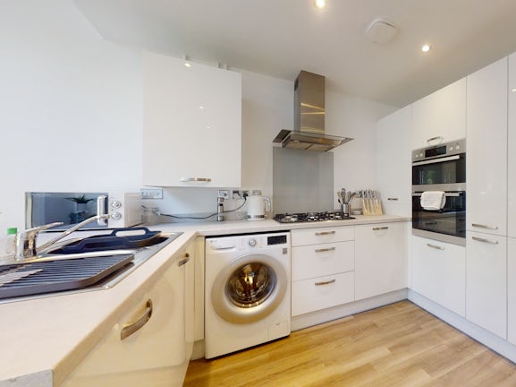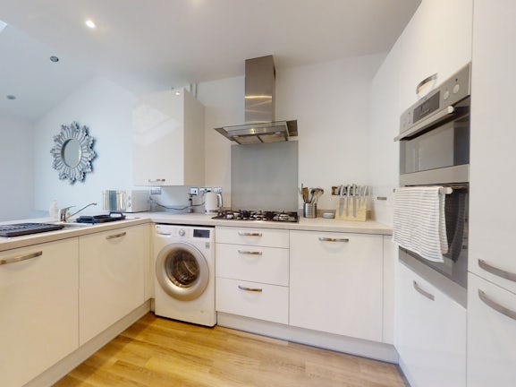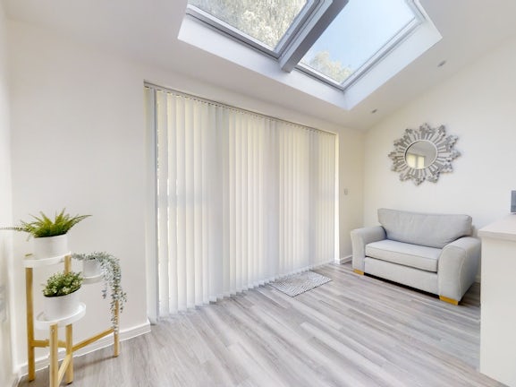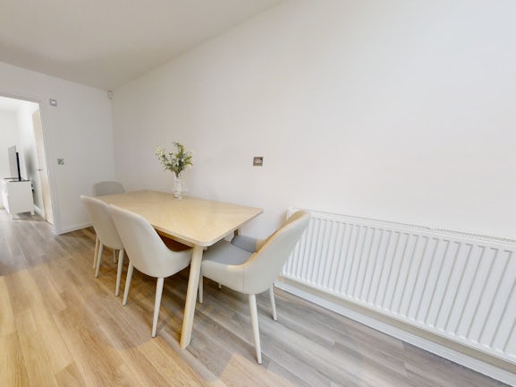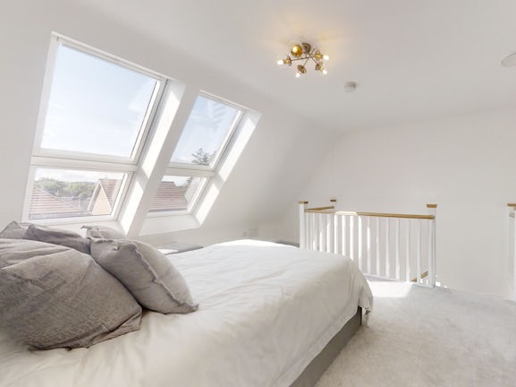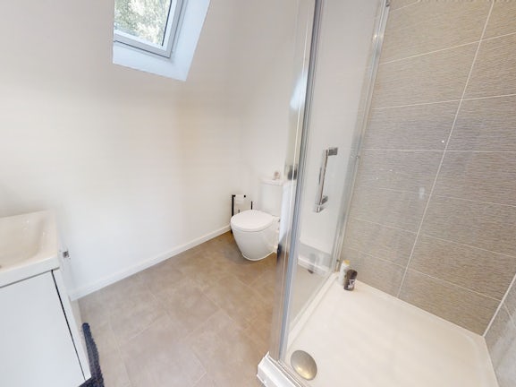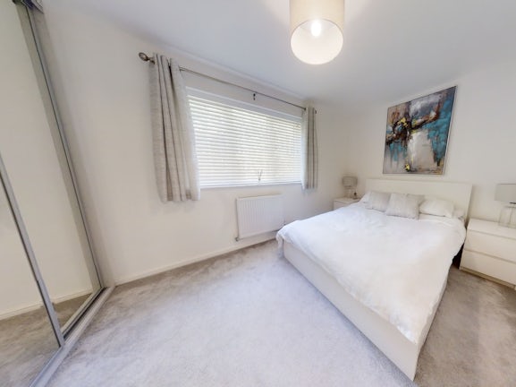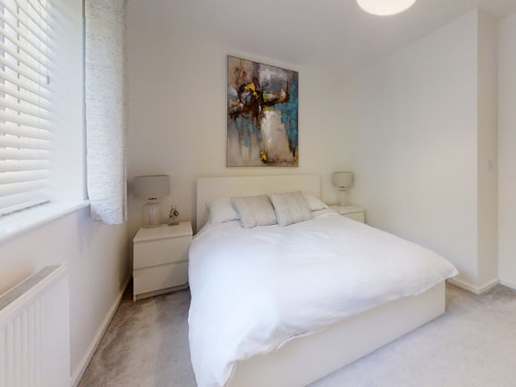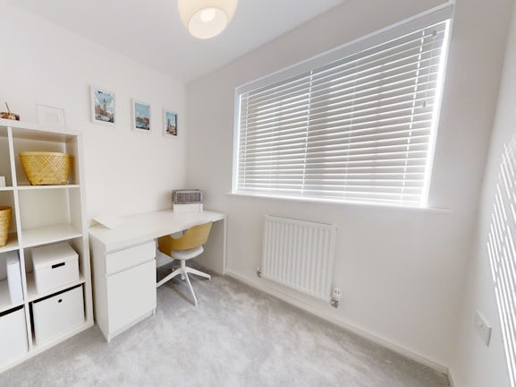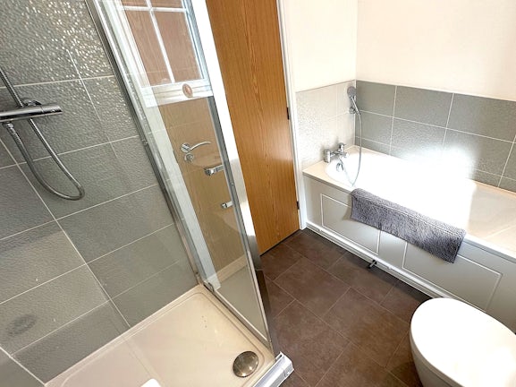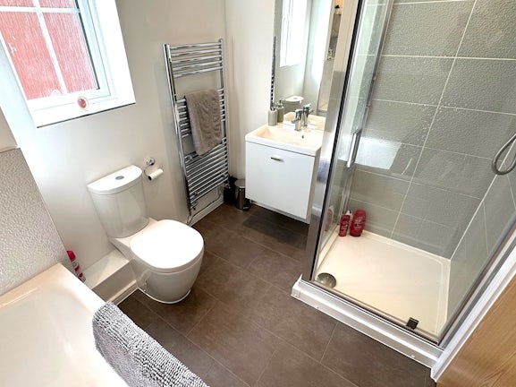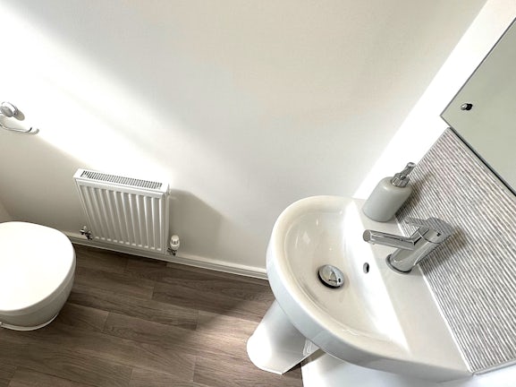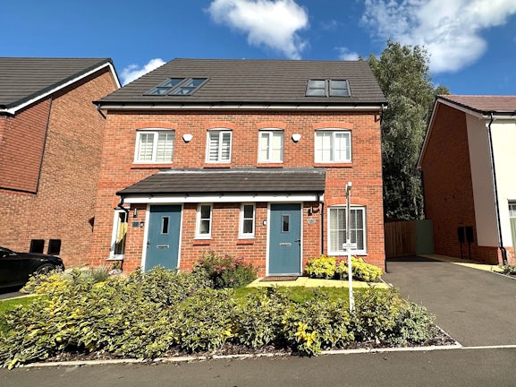Semi-detached House for sale on Ambergate Road Bilston,
Wolverhampton,
WV14
- 2 Lichfield Road,
Wolverhampton, WV11 1TF - Sales 01902 275764
- Lettings 01902 267915
Features
- Stunning show home condition
- No upward chain!
- Three spacious bedrooms
- Huge, 'must see' main bedroom
- Set over three storeys
- Overlooking woodland views to rear
- Sought after modern estate
- Easy access to Wolverhampton City centre
- Open plan kitchen/dining space
- A real must see home!
- Council Tax Band: C
Description
Tenure: Freehold
*NO UPWARD CHAIN!* If you're looking for an immaculately presented three storey, town house style semi-detached family home in a sought after modern residential estate overlooking woodland views, look no further than Ambergate Road! The home offers a host of spacious rooms and comprises briefly of an entrance hall, downstairs WC, living room, a stunning elongated kitchen, three double bedrooms with the main bedroom being a real 'must see', an en suite, family bathroom, plentiful storage spaces throughout, off Road parking to front for at least two vehicles with an electric car charging point and a large enclosed garden with woodland views to rear. The property is in a brilliant location and is found to the south east of Wolverhampton city centre in the Bilston area with easy access for commuters, being just a short distance from the Black Country route and adjoining M6 motorway. The property is just a short distance away from Coseley railway station and the nearby local Morrisons is only a short drive away. The home falls into the catchment of varying popular local primary and high schools making an ideal find for any growing family.
Ambergate Road really is a 'must see' and we know once you've seen the open plan kitchen living space and huge main bedroom you're sure to fall in love!
EPC rating: B. Council tax band: C, Tenure: Freehold,
Entrance Hallway
With a double glazed door to the front, radiator, stairs to first floor landing, door to entrance hall, door to downstairs WC.
Downstairs WC
With a double glazed obscured glass window to front, low flush toilet, pedestal sink and door to entrance hall.
Living Room
3.17m (10′5″) x 4.37m (14′4″)
One of the two living spaces the home offers, with a double glazed window to front, radiator, storage cupboard and door to kitchen.
Open Plan Kitchen and Living Space
4.17m (13′8″) x 5.21m (17′1″)
One of the varying 'must see' features to the home! The huge open plan kitchen and reception room offers double glazed double French doors leading to rear garden, feature skylights over a sizeable dining area, to the kitchen can be found a range of stylish wall and base units with a work surface and breakfast island, one and a half stainless steel drainer sink, five ring gas burner and a double electric oven, space for washing machine, space for fridge freezer, space for a dishwasher. There is also a large area suitable for further living furniture and a storage cupboard with the boiler.
First Floor Landing
With doors to bathroom, two bedrooms and second stairwell leading to main bedroom.
Bedroom Two
4.27m (14′0″) x 2.92m (9′7″)
A sizeable double bedroom with a double glazed window to rear overlooking woodland views and the garden, a radiator, door to landing, built in wardrobes and airing cupboard storage.
Bedroom Three
2.21m (7′3″) x 2.16m (7′1″)
Far from a traditionally expected 'box-room', the large third bedroom offers a double glazed window to the property front, a radiator and door to landing.
Family Bathroom
The bathroom suite offers a double glazed window to side, panelled bath with electric power mixer shower over, vanity sink, a low level flush WC and door to landing.
Second Floor Landing
Leading to second storey and accessing main bedroom.
Bedroom One
2.84m (9′4″) x 4.19m (13′9″)
Another absolute 'must see' feature to the home! The main bedroom is found to the second storey and offers two sizeable double glazed skylights, a deep set designer fitted wardrobe, eves loft storage and door to en-suite.
En Suite
With a ceiling skylight to rear, walk in shower cubicle with electric power mixer shower, a low level flush WC, vanity sink, radiator and door to main bedroom.
Externally
Outside Front And Side
Is a large driveway accommodating space for at least two vehicles with side gated access and an electric car charging point.
Outside Rear
The property offers a larger than expected plot and uniquely overlooks woodland views whilst offering a paved patio area, large lawned area surrounded by panelled fencing and offering plenty of scope for anyone particularly 'green-fingered'!
Note from agent
We are of the understanding the property is still covered under the new build home warranty but this should be checked by your own legal conveyancer upon sale.
