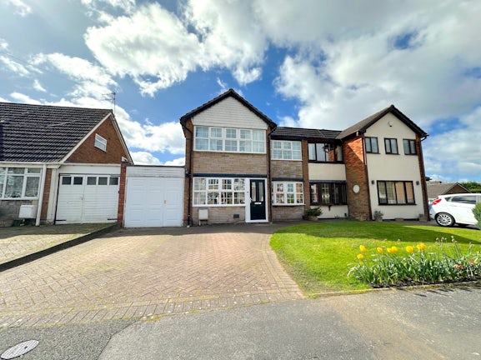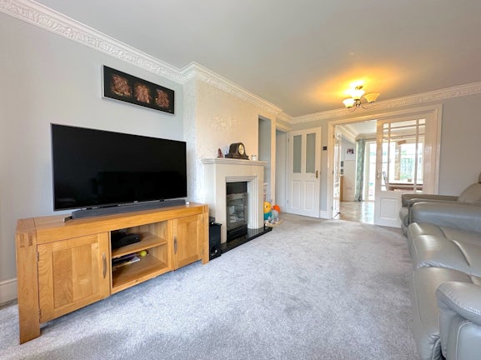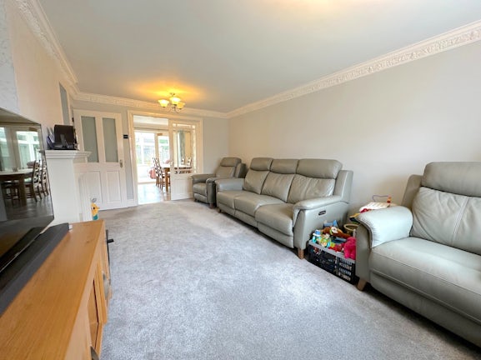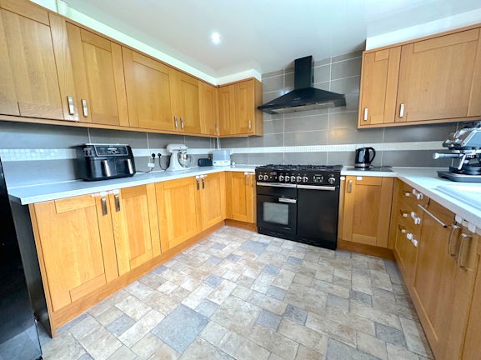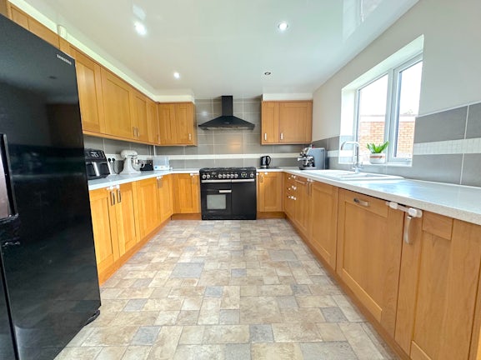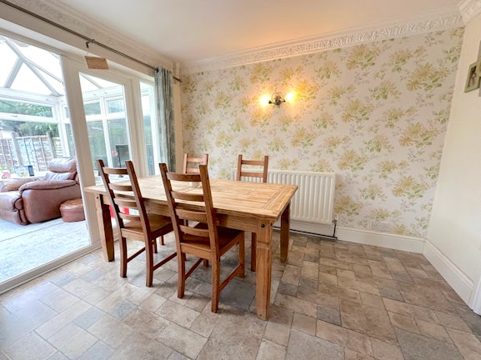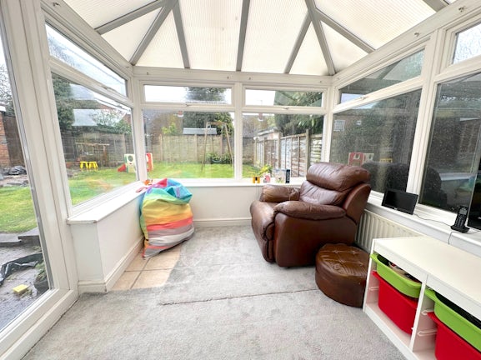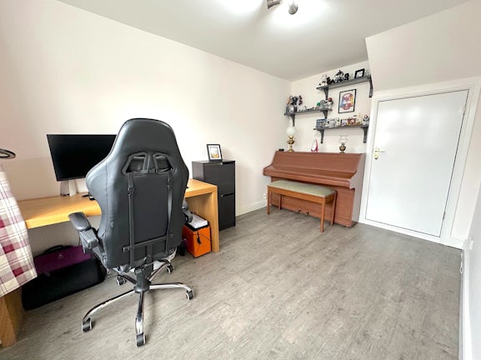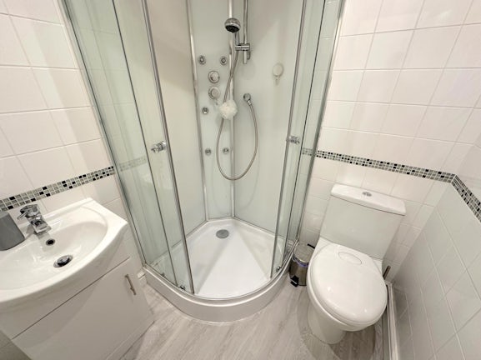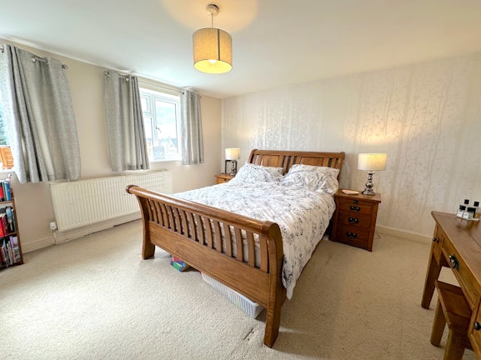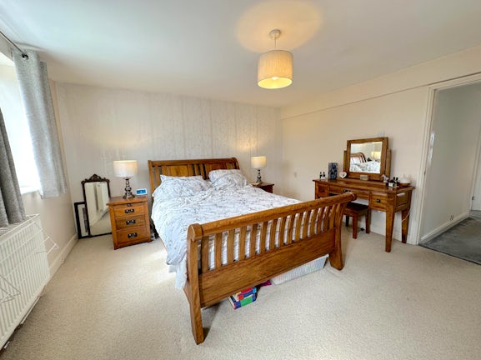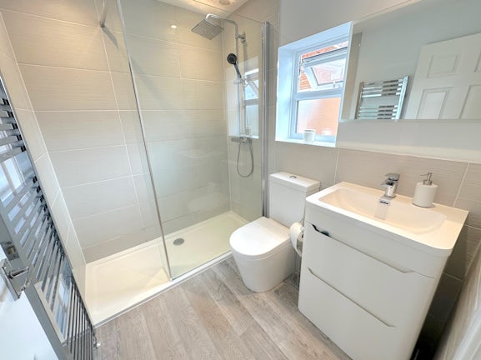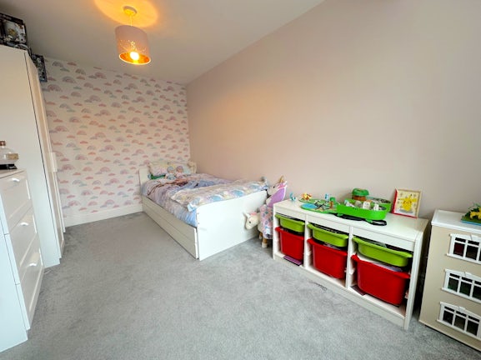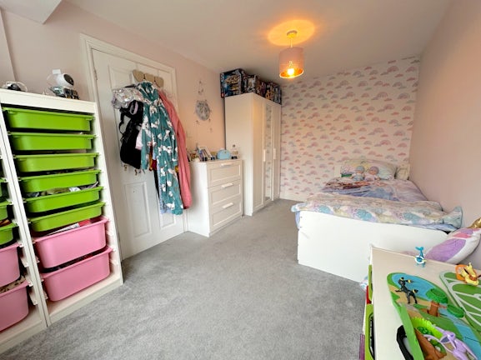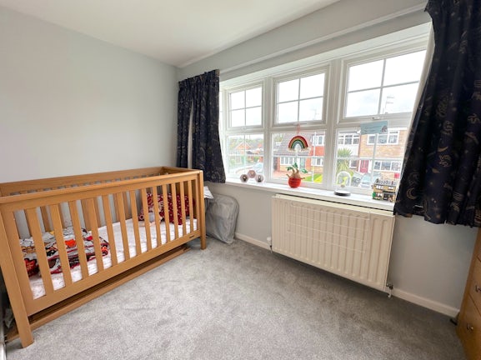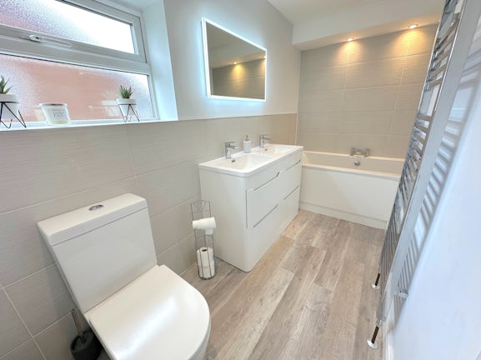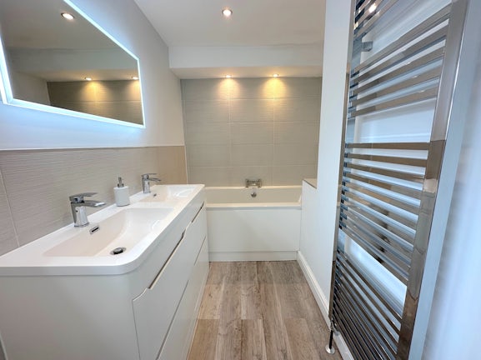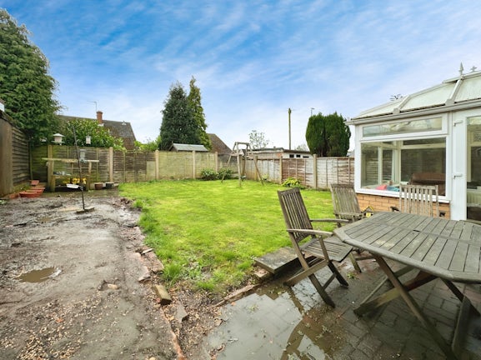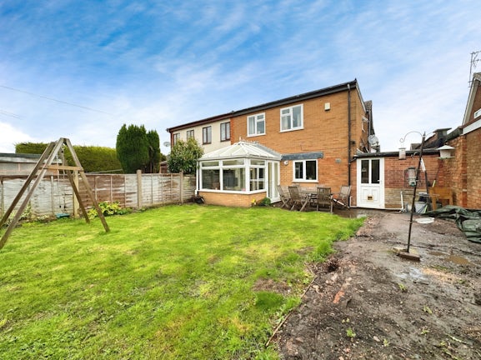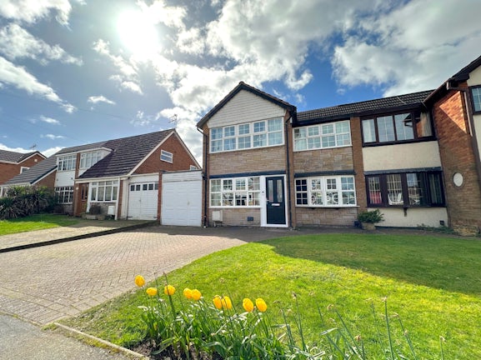Semi-detached House for sale on Burleigh Close Willenhall,
Wolverhampton,
WV12
- 2 Lichfield Road,
Wolverhampton, WV11 1TF - Sales 01902 275764
- Lettings 01902 267915
Features
- A fantastic and well cared for family home
- Generous room dimensions throughout
- Three bedrooms to the first floor with one to the ground floor
- Sought after residential area
- Cul de sac
- Sitting close to local amenities, schools and transport links
- With huge potential to convert the garage space
- Conservatory
- With walking distance of both Pool Hayes Primary and Secondary Schools
- A real must see!
- Council Tax Band: C
Description
Tenure: Freehold
If you're looking for a hugely spacious four bedroom semi-detached family home in a sought after residential area whilst sitting in a cul de sac, with further options to extend, look no further than Burleigh Close!
The property has been well cared for and is finished well throughout and briefly offers an entrance hallway, living room, downstairs study/bedroom, kitchen/diner, conservatory, downstairs shower room, landing, three sizeable upstairs bedrooms with an en suite to the main bedroom, a family bathroom, garage with massive extension potential, plentiful storage spaces throughout, a driveway to front accommodating parking for at least two vehicles and an enclosed, non-overlooked rear garden.
The property sits in a perfect location for commuters and is just a short drive from Wolverhampton City centre and junction 10 of the M6 motorway whilst being walking distance from Pool Hayes Primary and Pool Hayes Academy making a fantastic option for growing families.
Burleigh Close is an absolute must see so ensure to enquire soon to avoid disappointment!
EPC rating: D. Council tax band: C, Tenure: Freehold,
Entrance Hallway
Accessed via composite front door and leading through to the entrance hallway with laminate flooring.
Downstairs Bedroom/Office
2.34m (7′8″) x 3.89m (12′9″)
A really useful space perfect for use as either a downstairs bedroom or office space with continued laminate flooring from the hallway, a double glazed window and radiator to front with under stairs storage cupboard.
Living Room
3.45m (11′4″) x 5.10m (16′9″)
A really sizeable main reception room offering a double glazed window and radiator to front, carpeted flooring and a feature gas fireplace with decorative surround and hearth whilst providing access to hallway, secondary inner hallway and stairs and the kitchen/diner.
Kitchen/Diner
3.10m (10′2″) x 6.05m (19′10″)
A wonderful kitchen and dining space, perfect for entertaining, offering a range of matching wall and base storage units, roll top work surfaces, a Rangemaster oven with hob points and extractor over, part tiled walls to splashback, integrated dishwasher, ceiling LED spotlights, laminate tiled effect flooring, a double glazed window to rear, a radiator to side, plentiful space for American style fridge/freezer and relevant dining furniture whilst providing access via double glazed French doors to conservatory and with access to the living room.
Conservatory
2.82m (9′3″) x 2.84m (9′4″)
With ceramic tiled flooring, double glazing throughout, a radiator to side and with double glazed French patio doors leading to rear garden and to kitchen/diner.
Inner Hallway
With access to downstairs shower room, stairs, garage and living room with radiator to rear.
Downstairs Shower Room
1.52m (4′12″) x 1.54m (5′1″)
A fantastic option within the property, the shower room offers a low level flush WC, hand sink basin, a corner shower cubicle with massage jets and power shower over, tiled walls and laminate flooring.
Garage
2.40m (7′10″) x 10.07m (33′0″)
Offering a huge amount of extension/conversion potential, the garage offers a double opening door to front, a door to the garden, plentiful space for washing/drying appliances with a door to the rear garden and inner hallway.
Landing
With access to three bedrooms, family bathroom, loft space and airing cupboard storage.
Bedroom One
4.04m (13′3″) x 4.27m (14′0″)
A really sizeable main bedroom with two double glazed windows and a radiator to the property rear, carpeted flooring and access to dressing room and en suite.
En Suite
An immaculately presented shower room accessed via dressing room wardrobe space with a low level flush WC, hand sink basin with storage, a full length walk in shower tray with power shower over, tiled walls, a heated chrome effect towel rail and a double glazed obscured glass window to side.
Bedroom Two
2.50m (8′2″) x 4.34m (14′3″)
A sizeable double bedroom overlooking the property front via a double glazed window with a radiator and carpeted flooring.
Bedroom Three
2.18m (7′2″) x 3.35m (10′12″)
Far from a traditionally sized 'box-room', the third bedroom offers plentiful space for a bed and relevant furnishings whilst overlooking the property frontage via a double glazed window, with radiator and carpeted flooring.
Family Bathroom
Another immaculately presented bathroom suite with a low level flush WC, double hand sink vanity basins with storage under, heated chrome effect towel rail, bath with mixer tap, tiled walls, ceiling spotlights, laminate flooring and a double glazed obscured glass window to side.
Externally
The property approach offers a neatly kept lawned garden space with border and a paved driveway offering parking for at least two vehicles whilst to the property rear is a large non-overlooked garden with paved patio area, large lawn space and borders surrounding.
