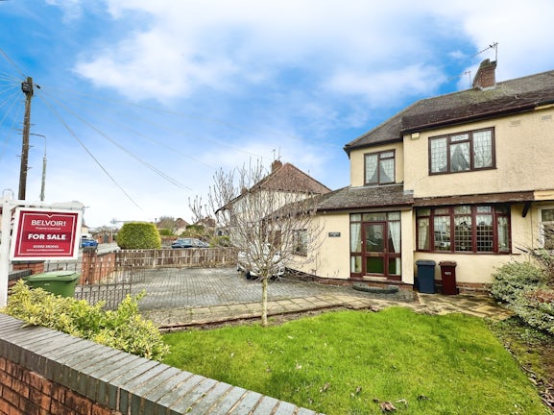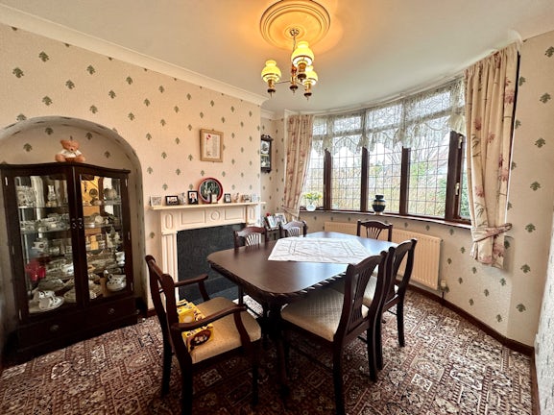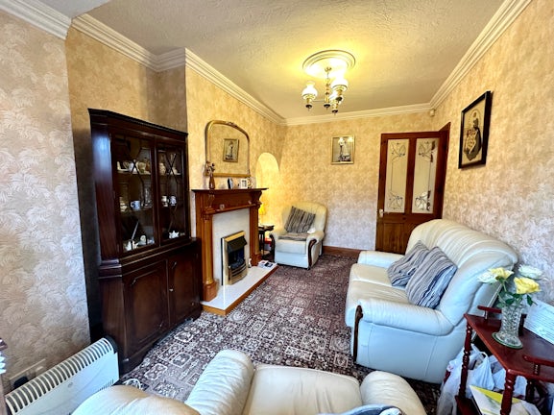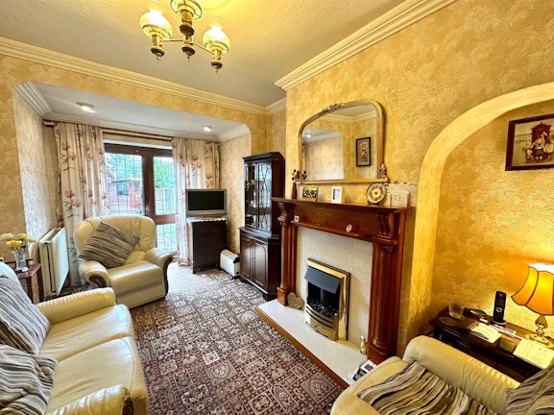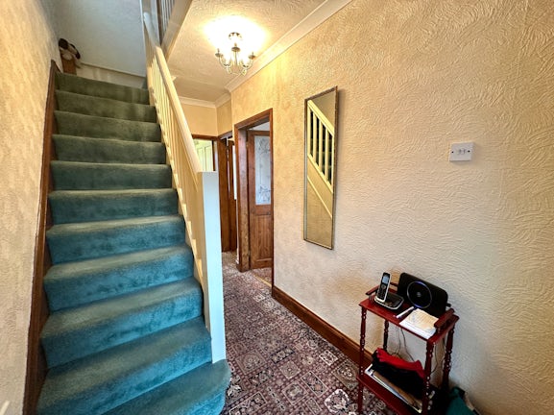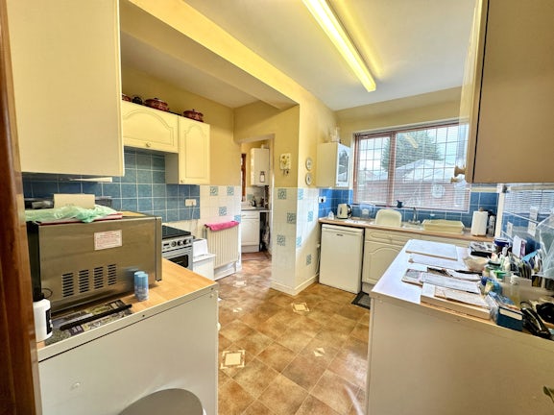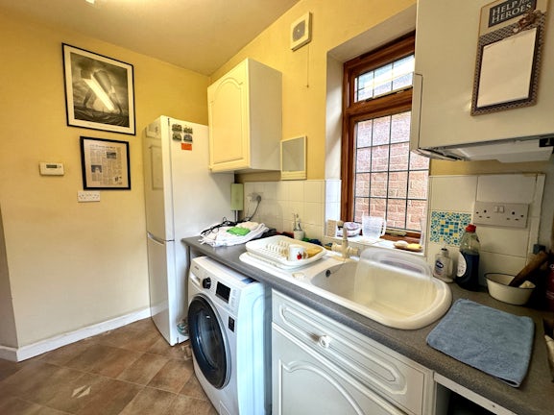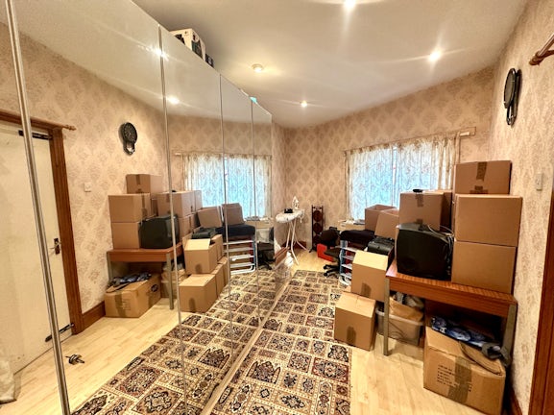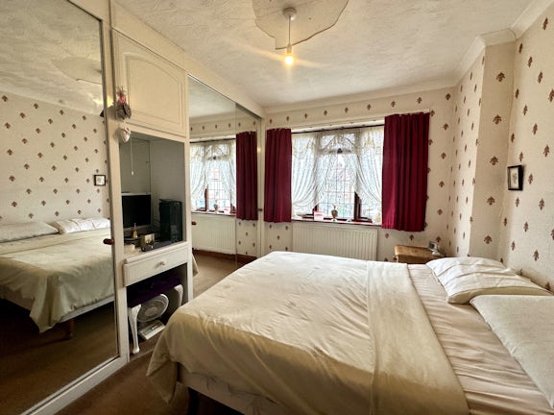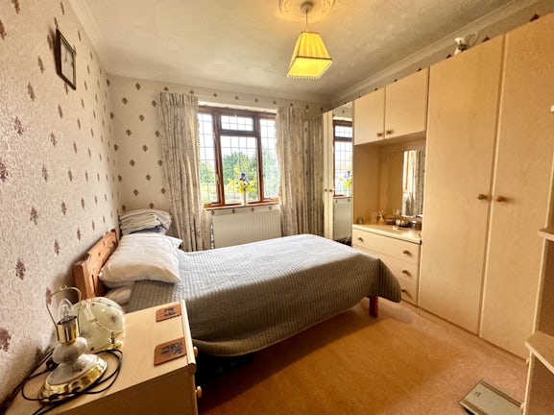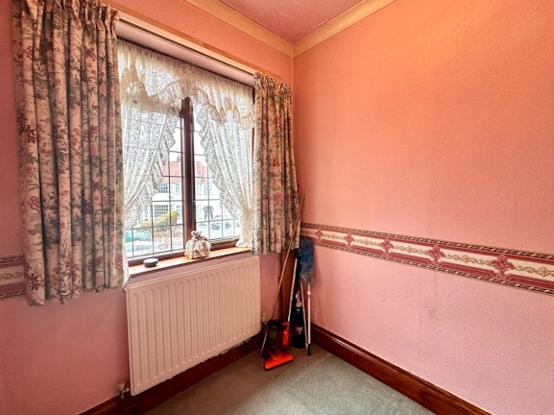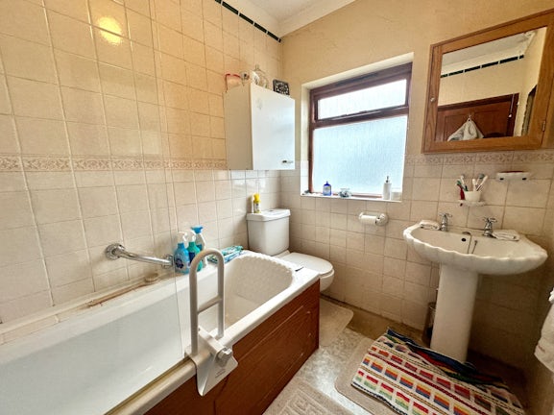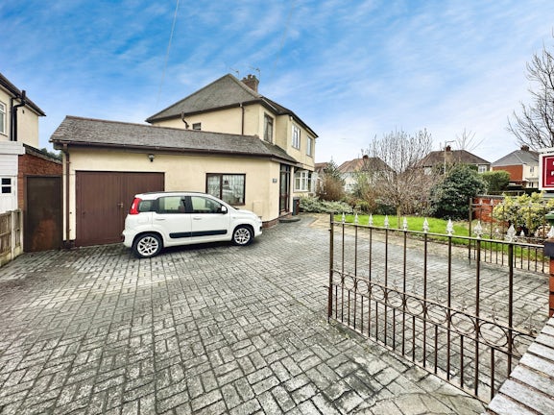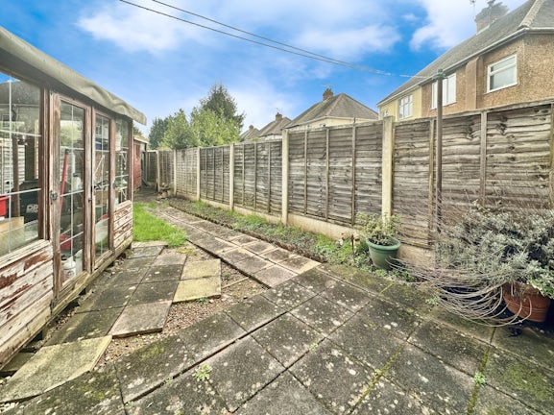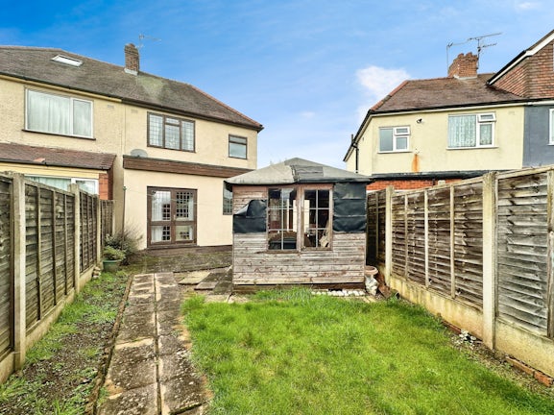Semi-detached House for sale on Blackburn Avenue Claregate,
Wolverhampton,
WV6
- 2 Lichfield Road,
Wolverhampton, WV11 1TF - Sales 01902 275764
- Lettings 01902 267915
Features
- No upward chain
- A wonderful family home
- Sought after residential area
- Within walking distance of Claregate Primary School
- Four bedrooms
- Garage
- A downstairs double bedroom
- Having been really well cared for
- Offering lots of cosmetic potential
- A real must see!
- Council Tax Band: B
Description
Tenure: Freehold
If you're in the property market for a wonderfully sized four bedroom semi-detached family property offering uniquely a bedroom space downstairs and tonnes of scope for personal taste application in the sought after residential area of Claregate, look no further than Blackburn Avenue!
The property has been really well cared for throughout and briefly offers an entrance porch, hallway, living room, dining room, kitchen, utility room, downstairs bedroom, garage, landing, three sizeable bedrooms, a family bathroom, plentiful storage spaces throughout, an enclosed rear garden and large property frontage with a driveway easily accommodating parking for two vehicles.
Occupying a popular residential position in the sought-after Western half of Wolverhampton. The desirable residential area of Claregate is convenient for the majority of amenities whilst being only three miles from the M54 motorway and therefore ideal for commuting to principal towns. Perfect for buyers requiring a quality family house and is within a short walk of Claregate Primary School.
A real must see family home.
EPC rating: Unknown. Council tax band: B, Tenure: Freehold,
