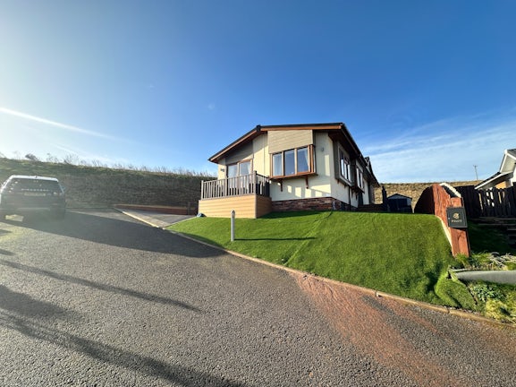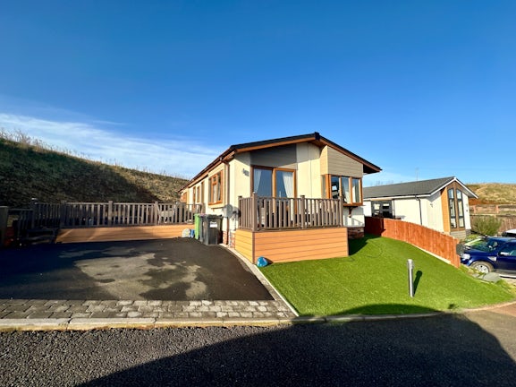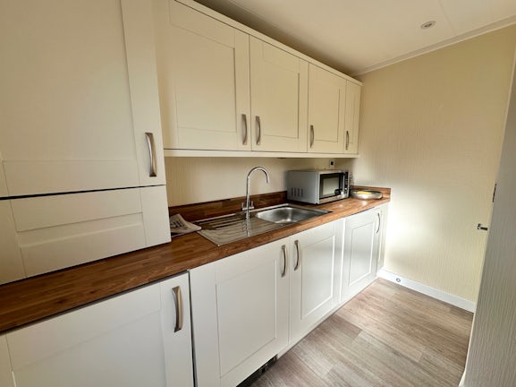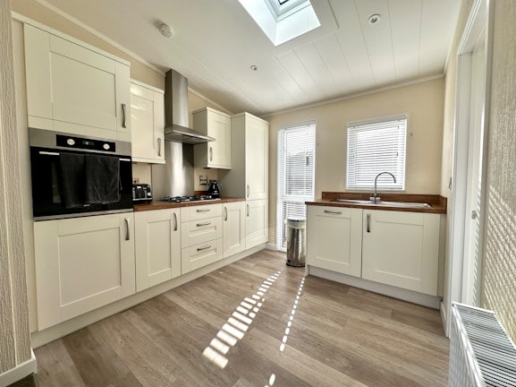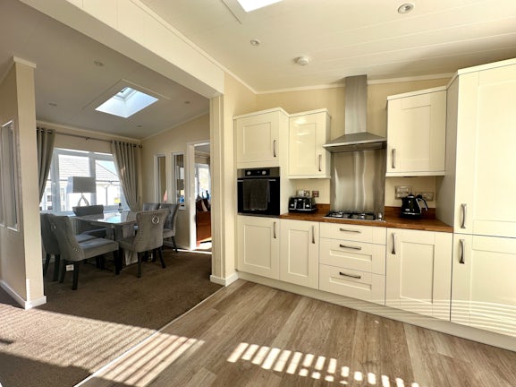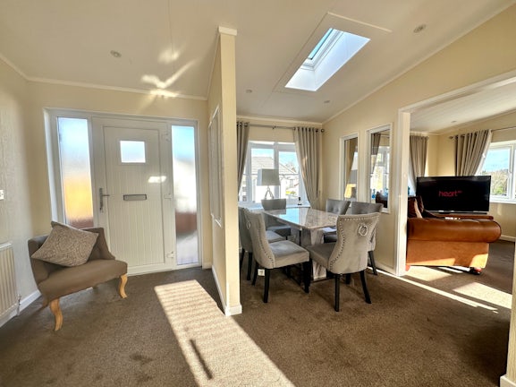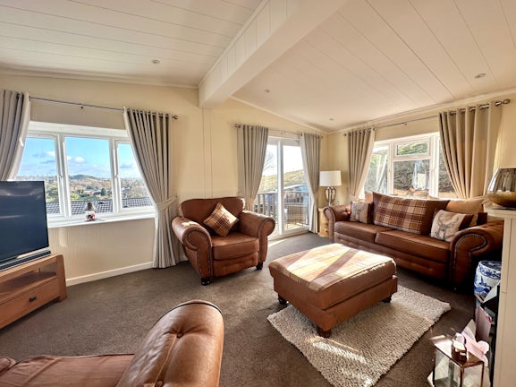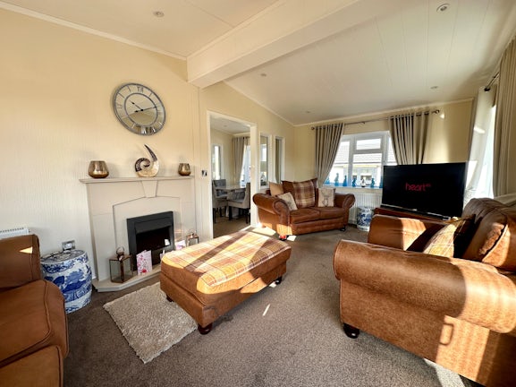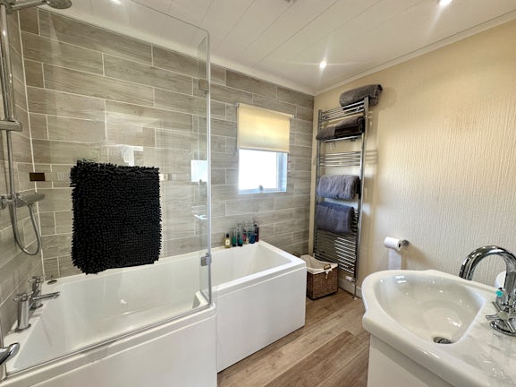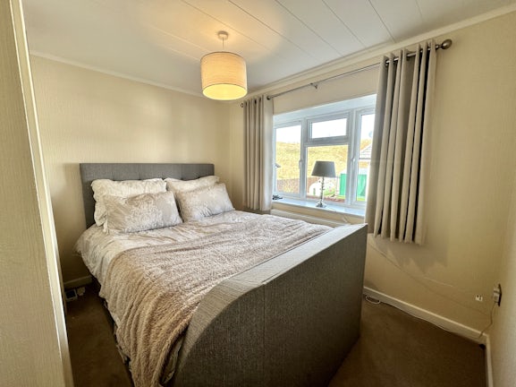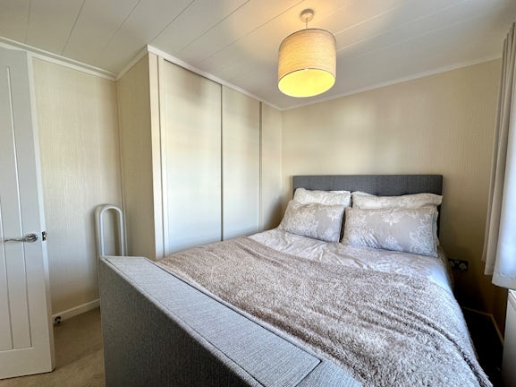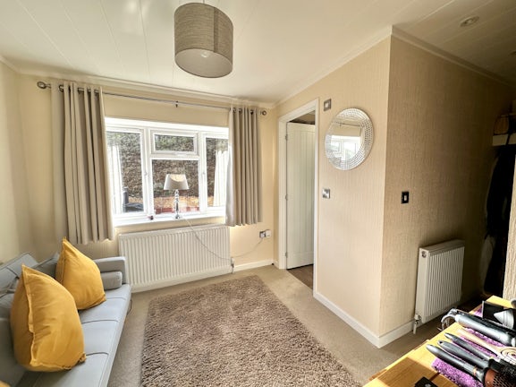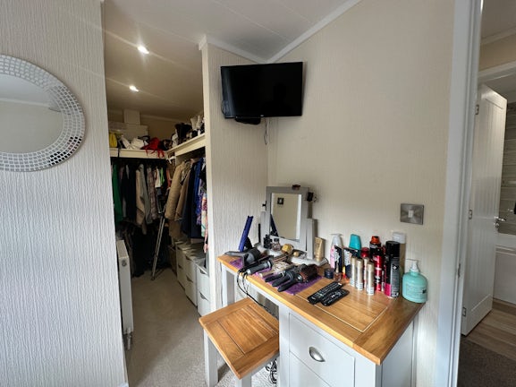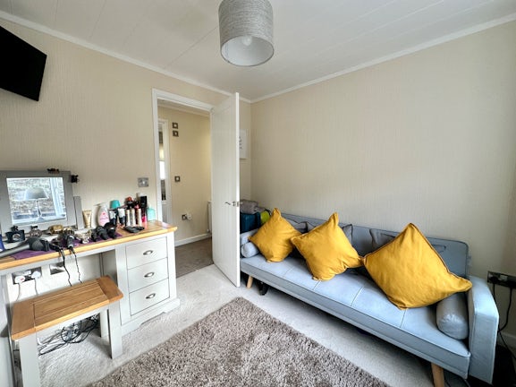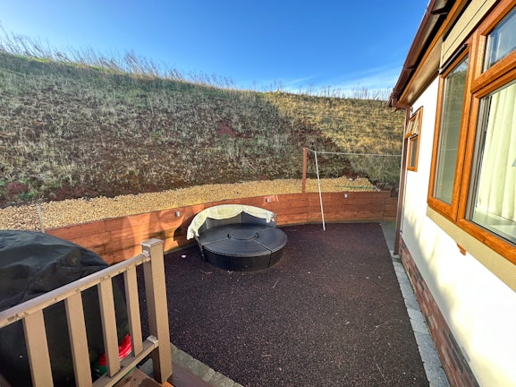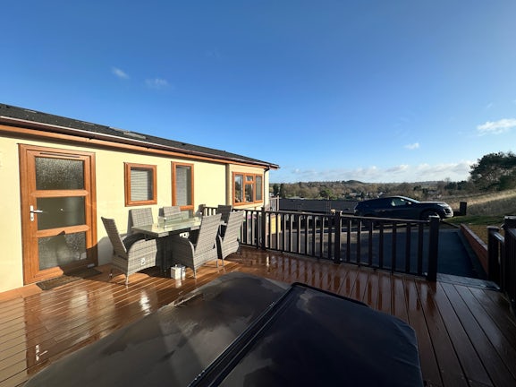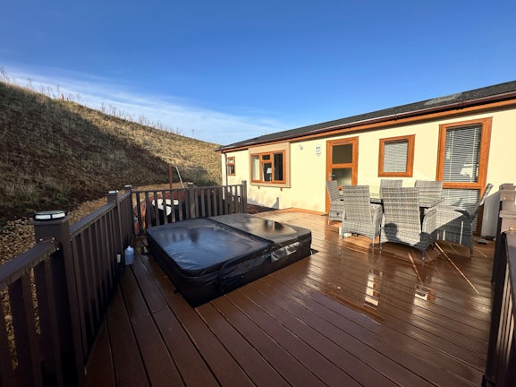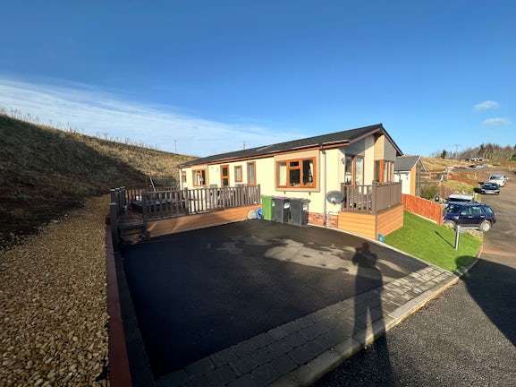Park Home for sale on The Meadows Wolverhampton,
WV5
- 2 Lichfield Road,
Wolverhampton, WV11 1TF - Sales 01902 275764
- Lettings 01902 267915
Features
- Beautiful Park Home!
- Two Bedrooms!
- Exquisite Views All Round!
- Generous Room Sizes!
- Decking & Hot Tub Area!
- Two Car Driveway!
- Double Glazing Throughout!
- Virtual Tour Available!
- Viewings Highly Recommended!
- Council Tax Band: A
Description
Tenure: Leasehold
** Age 45+ ** ** Unlimited Lease Period! **
Welcome to Belvoir's latest offering, an exquisite park home nestled within the picturesque 'All Saints Park' development in Claverley. Built in 2021, the home occupies a double-width plot with exceptional views set within a rural location, perfect for quiet retirement living.
Nestled discreetly within the tranquil environs of All Saints Park, you are greeted with a tastefully adorned exterior featuring a fuss-free artificial lawn, a spacious two-car driveway, and a captivating composite decking area complete with a balcony.
The heart of the home, a luminous open-plan dining room and kitchen, invites you with its modern shaker-style cabinetry, bathed in natural light streaming through skylights overhead. An ajoining utility room adds convenience whilst the spacious front lounge, beaming with daylight and commanding breathtaking panoramas, invites relaxation or entertainment. From there, step out onto the balcony to enjoy the sun.
Indulge in luxury within the confines of the modern family bathroom, adorned with elegant spotlights, an L-shaped bathtub with an overhead shower, and a heated towel rack. Completing the ensemble are two generously sized double bedrooms, including a master en-suite and fitted wardrobes in the second bedroom.
Positioned just beyond the borders of Claverley Village, this property offers the allure of rural living without sacrificing conveniences, with local shops just a leisurely stroll away. For more extensive retail therapy, the hubs of Bridgenorth and Wolverhampton are a mere 20-minute drive away.
Don't miss the opportunity to make this property your home, call now!
EPC rating: Unknown. Council tax band: A, Tenure: Leasehold, Annual ground rent: £3200,
Entrance Hallway
Dining Room
4.06m (13′4″) x 2.78m (9′1″)
Open plan dining room with double glazed window to the side of the property and carpet flooring throughout.
Living Room
3.23m (10′7″) x 5.85m (19′2″)
Living room with a double glazed windows throughout and carpet flooring throughout.
Kitchen
2.82m (9′3″) x 2.80m (9′2″)
Kitchen with wall and base units, work surface, stainless steel sink and drainer, plenty of storage throughout, integrated oven with 4 ring gas hob, integrated dishwasher, integrated fridge/freezer, double glazed windows to the side of the property.
Utility Room
2.06m (6′9″) x 2.80m (9′2″)
Utility room with space for washing machine and dryer, stainless steel sink and drainer.
Bathroom
2.50m (8′2″) x 1.85m (6′1″)
Bathroom with a double glazed obscured window to the side of the property, panelled bath with glass barrier, hand sink basin and low level flush WC.
First Bedroom
4.78m (15′8″) x 2.81m (9′3″)
First bedroom with double glazed window to the side of the property, carpet flooring throughout, open leading to the open plan wardrobe space and a door leading to the en suite.
En Suite
2.08m (6′10″) x 1.55m (5′1″)
En Suite with glass panelled shower, low level flush WC, hand sink basin and an obscured window to the side of the property.
Second Bedroom
3.05m (10′0″) x 2.95m (9′8″)
Second bedroom with a double glazed window to the side of the property, with carpet flooring throughout and built in wardrobes.
