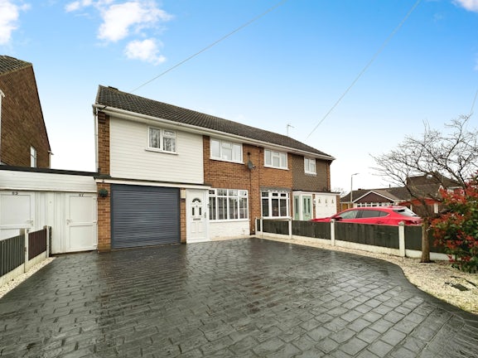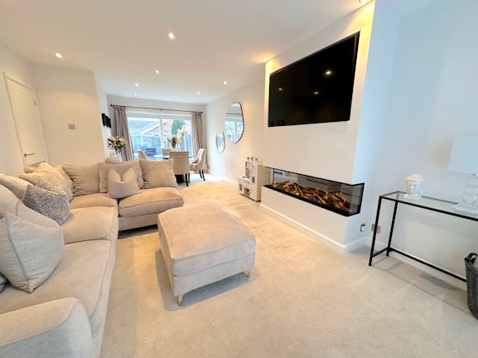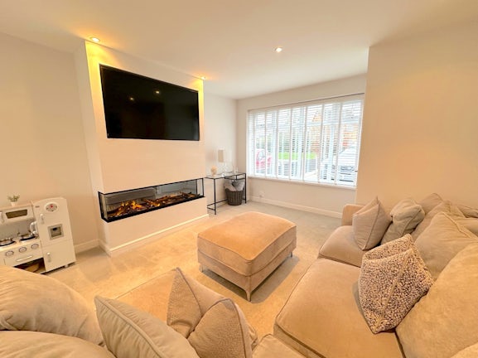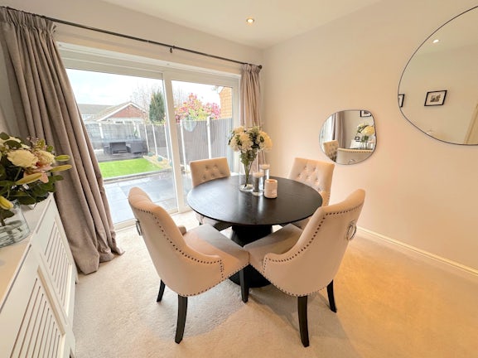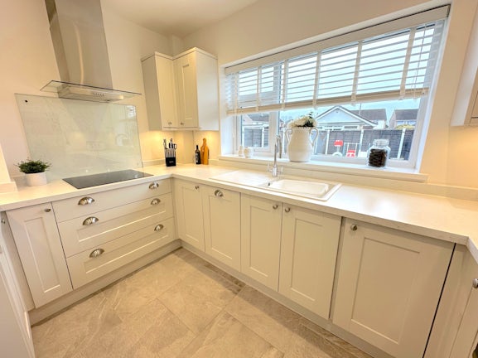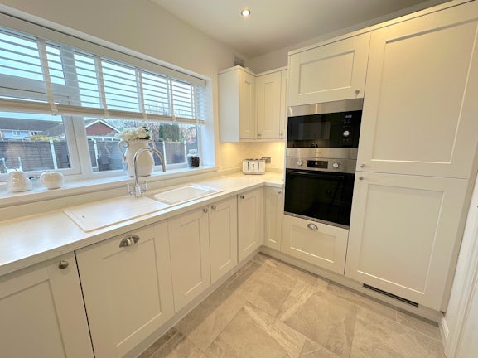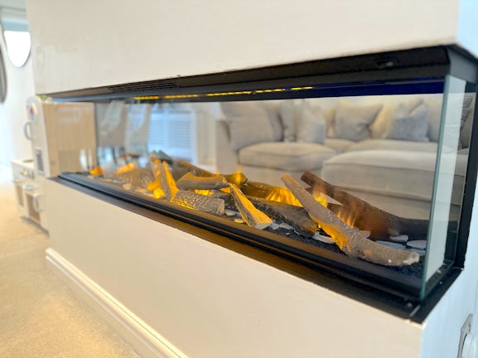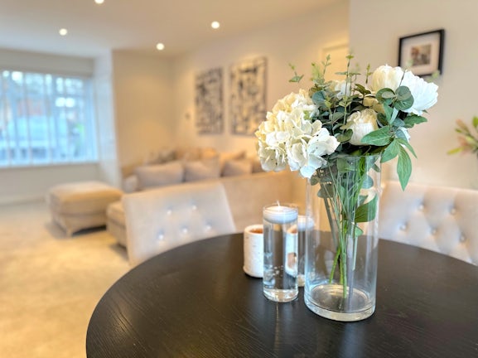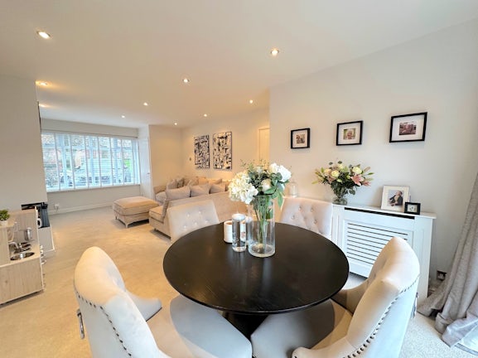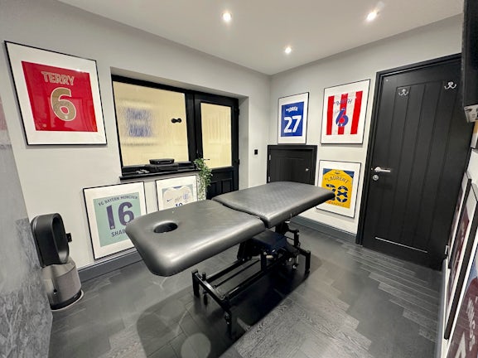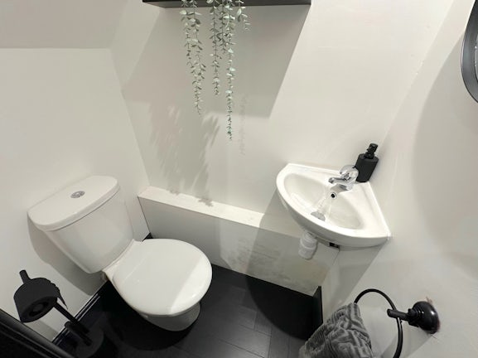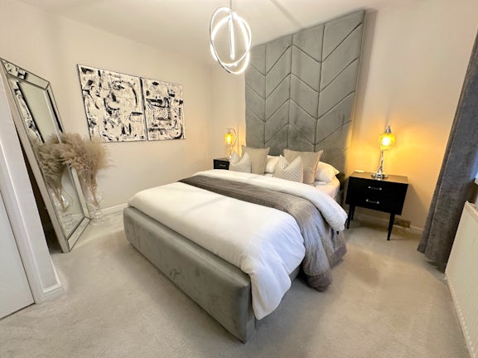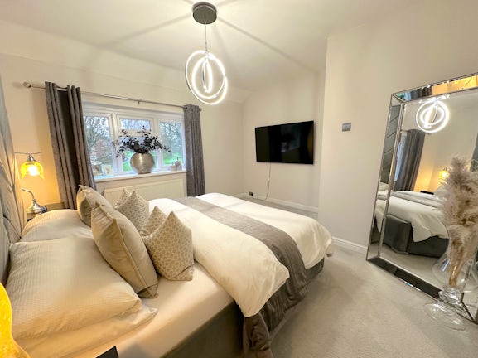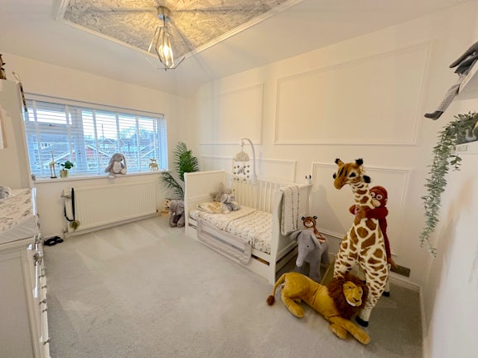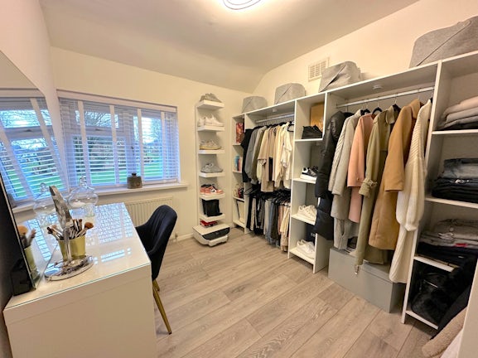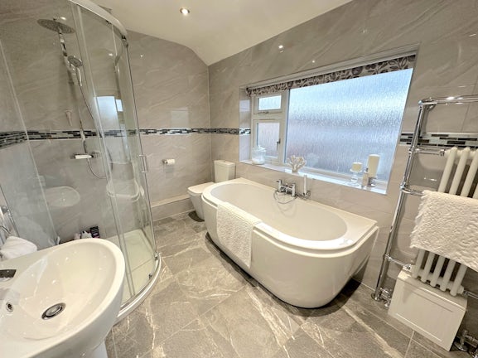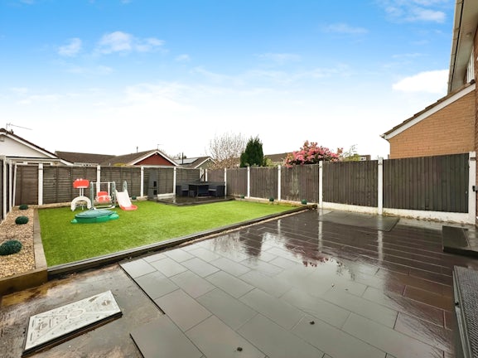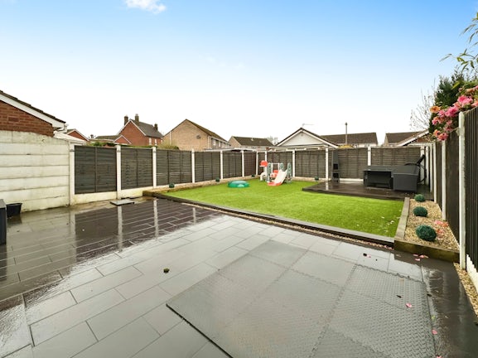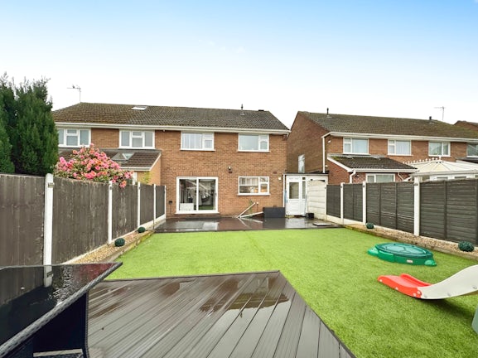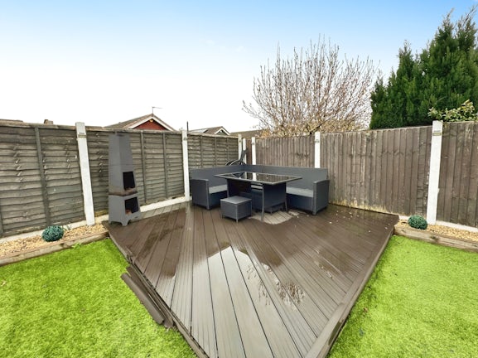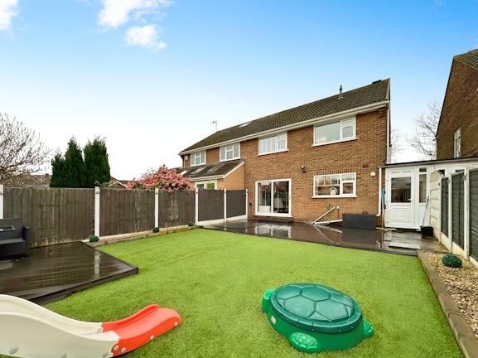Semi-detached House for sale on Bellamy Lane Wednesfield,
Wolverhampton,
WV11
- 2 Lichfield Road,
Wolverhampton, WV11 1TF - Sales 01902 275764
- Lettings 01902 267915
Features
- Show home condition throughout!
- Generous room dimensions
- Three double bedrooms
- With a wealth of high end features throughout
- Converted garage
- Large rear garden
- Driveway for a minimum of two vehicles
- A perfect family home
- Sitting close to local amenities, schools and transport links
- An absolute must see!
- Council Tax Band: C
Description
Tenure: Freehold
*NO UPWARD CHAIN!* *GENUINE SHOW HOME CONDITION THROUGHOUT!*
Belvoir are truly delighted to be presenting to market this stunning three bedroom family home in the heart of Wednesfield. To say the property has been finished to a 'high standard' is an understatement. Offering a wealth of high end features throughout the property truly must be seen to be appreciated. Offering not only immaculate condition, the home is spacious in room dimensions and briefly offers an entrance hallway, open plan living room and diner, kitchen, converted garage space, downstairs WC, side access utility room, landing, three double bedrooms, a family bathroom, an enclosed rear garden and a driveway to the property frontage for a minimum of two vehicles.
The home offers a real feature in its converted garage space offering a brilliant room for any businesses from home as it can be accessed separate to the main body of the property itself, is sizeable in dimension and has a downstairs WC. A real must see feature.
Property location
Situated just off Amos Lane with green views to front and conveniently located for New Cross hospital and Bentley Bridge retail park. The M54 and M6 motorways are relatively close by along with local junior and senior schools. There are bus routes via Prestwood Road West leading to Wolverhampton City centre.
EPC rating: D. Council tax band: C, Tenure: Freehold,
Entrance Hallway
With a double glazed door to front access, door leading to living room and converted garage room with laminate flooring.
Open Plan Living Room and Diner
3.68m (12′1″) x 7.19m (23′7″)
An absolute show piece of the home, the spacious living room and dining space offers triple glazed patio doors to rear, triple glazed window to front with pleasant park views, two central heating radiators, a door leading to inner hallway, a door leading to entrance porch, spotlights to ceiling, a stunning full chimney breast length feature decorative fireplace with and with carpeted flooring.
Inner Hallway
With a door leading to kitchen, opening leading to living room and diner, stairs to first floor landing, carpeted flooring and a central heating radiator.
Converted Garage
2.49m (8′2″) x 3.95m (12′12″)
Making a fantastic space for a business from home or extra reception room, the space is currently being used as a sports massage room with laminate flooring, side access allowing for separation from the home itself and with access to downstairs WC.
Kitchen
2.13m (6′12″) x 3.23m (10′7″)
A stunning kitchen offering a triple glazed window to rear, a wonderful selection of fitted wall and base storage units with roll top work surfaces and unit lighting, a sink and drainer, central heating radiator, tiled flooring, induction hob with extractor over, integrated oven and microwave, integrated fridge/freezer, integrated dishwasher and ceiling spotlights.
Side Access and Utility Space
1.22m (4′0″) x 7.70m (25′3″)
Having a door to front and rear access with door to converted garage space, again, making for a fantastic option for those with businesses from home.
Landing
Loft access with pull down ladders and part boarded, a triple glazed obscured window to side, carpeted flooring, airing cupboard and doors to three bedrooms and bathroom.
Bedroom One
3.05m (10′0″) x 3.76m (12′4″)
A fantastic size for a main bedroom space with a triple glazed window to front with pleasant park and tree views, a central heating radiator, carpeted flooring and a door to landing.
Bedroom Two
2.84m (9′4″) x 3.58m (11′9″)
Another brilliantly sized double bedroom with a triple glazed window to rear, central heating radiator, carpeted flooring, a door to landing and feature ceiling coving.
Bedroom Three
2.54m (8′4″) x 3.15m (10′4″)
Far from a traditionally sized 'box-room' and able to accommodate a double bed and relevant furnishings, offering a triple glazed window to front with park and tree views, central heating radiator, laminate floor and a door to landing.
Bathroom
A stunning bathroom suite with a feature bath with mixer tap, walk-in shower cubicle, low level flush toilet, pedestal wash basin, wall mounted mirror and lighting, tiled floor, tiled walls, ceiling spotlights, extractor fan, a triple glazed obscured glass window to rear and door to first floor landing.
Externally
Property front:
Having a driveway able to accommodate a minimum of two vehicles with both front and side property access.
Property rear:
A really well sized and well presented rear garden with a large paved patio area, artificial lawn space, decked seating area and borders.
