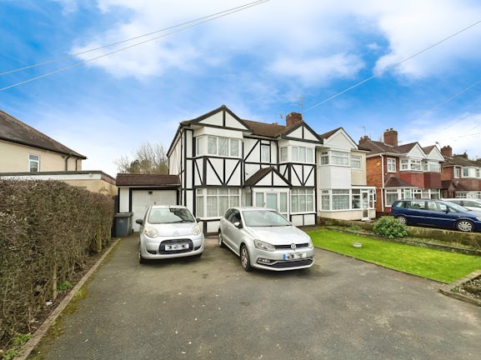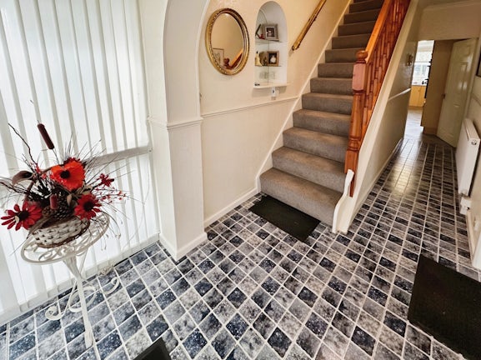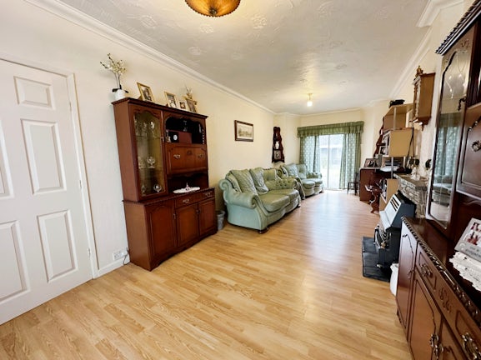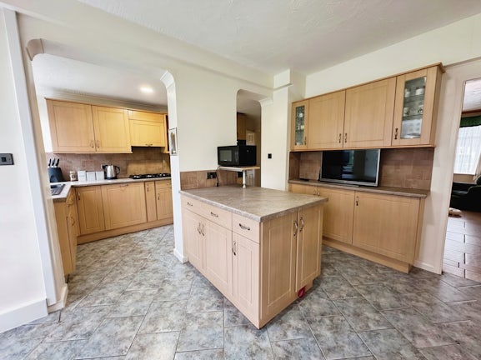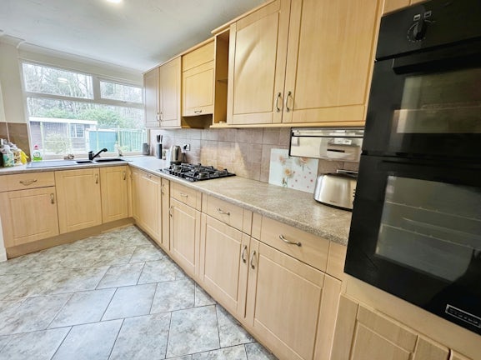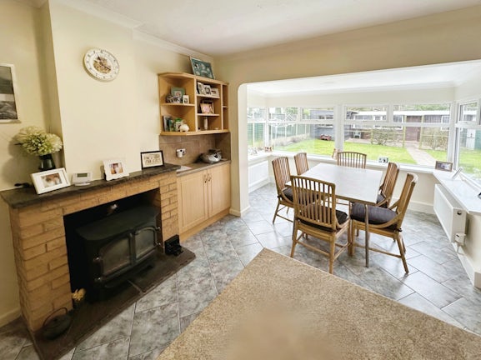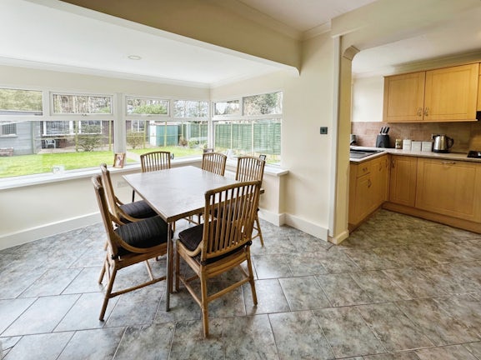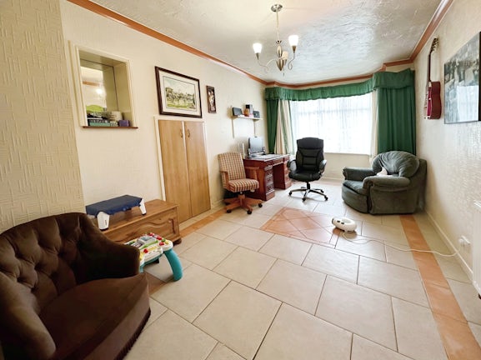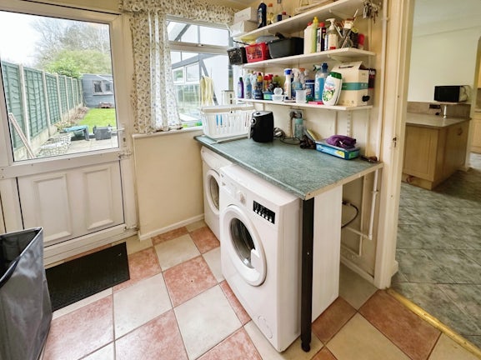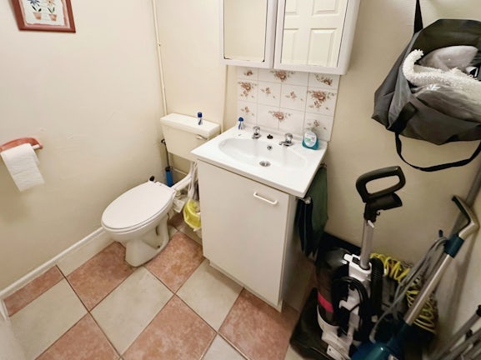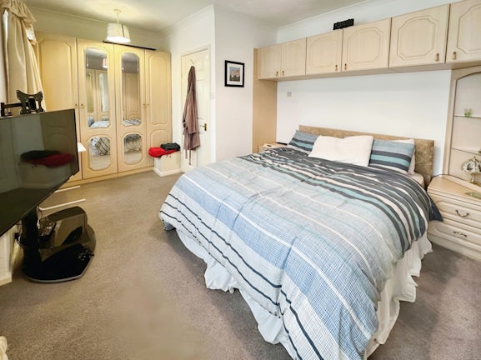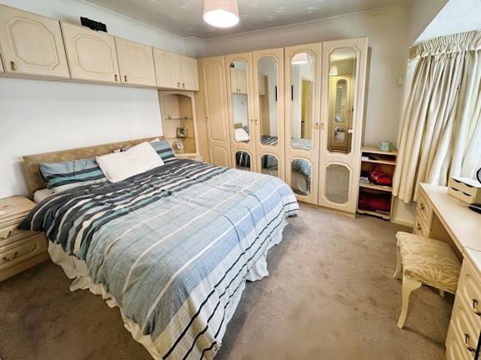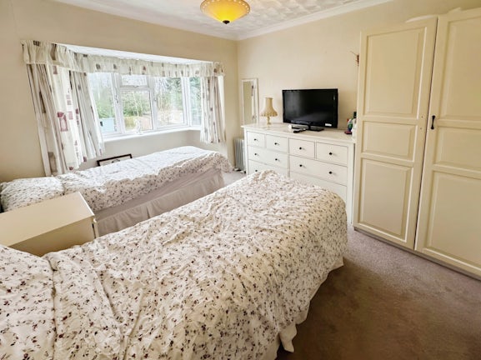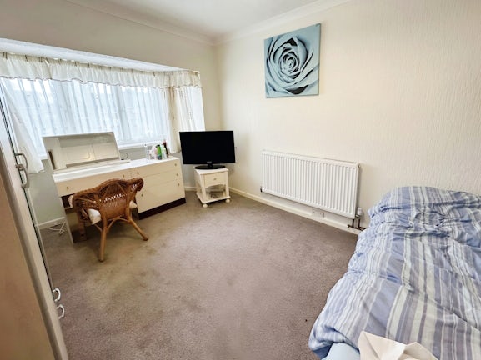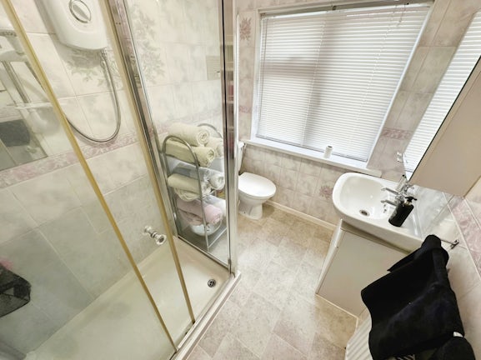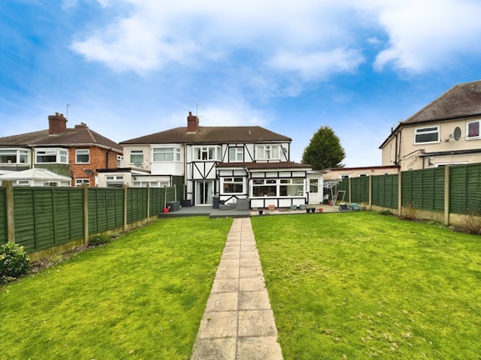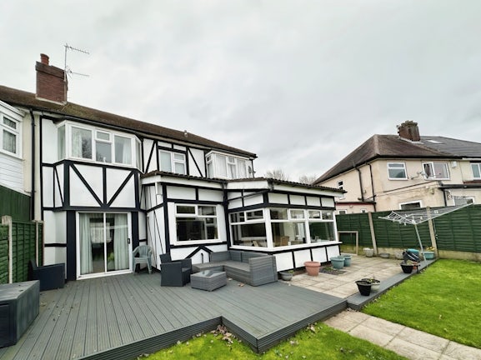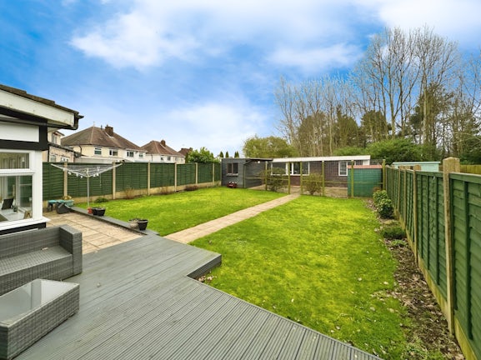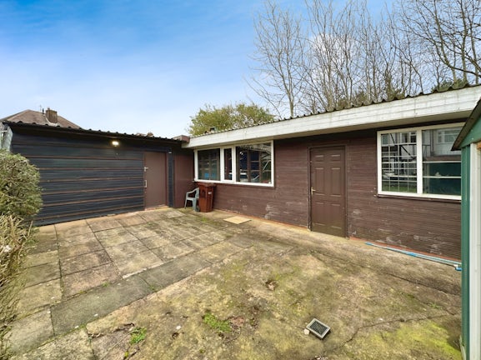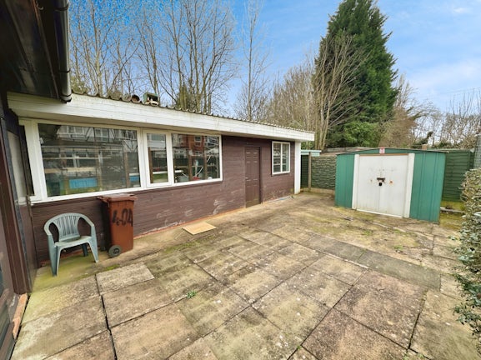Semi-detached House for sale on Lichfield Road Wednesfield,
Wolverhampton,
WV11
- 2 Lichfield Road,
Wolverhampton, WV11 1TF - Sales 01902 275764
- Lettings 01902 267915
Features
- Huge internal layout
- Characterful external presentation
- Four bedrooms
- Large enclosed rear garden
- Garage and driveway
- Ideally located for access into Wolverhampton City centre
- Fantastic family home
- No upward chain
- Generous room dimensions throughout
- A real must see property!
- Council Tax Band: B
Description
Tenure: Freehold
Belvoir are pleased to welcome you to Lichfield Road, a stunning four-bedroom semi-detached property. Boasting a double fronted plot, this home immediately captivates with its tudor style timber cladding, adding a touch of uniqueness and charm.
Upon entering, you are greeted by a spacious hallway that sets the tone for the rest of the house. The living room, featuring a bay window and sliding doors is the full-length of the house offering plenty of family room. The kitchen/diner is a focal point, complete with an island and seating area overlooking the garden as well as a fireplace. Additionally, a separate bay-fronted living area provides even more family room. Convenient storage and utility areas are easily accessible from the garden.
Ascending the staircase, you'll find four generously sized double bedrooms, each boasting its own bay window. A well-appointed family bathroom completes the upper level.
Outside, the expansive rear garden beckons with a decked area, patio, and a lush lawn bordered by planting beds. A rear storage shed offers plenty of storage solutions and to the front, a driveway accommodating up to six cars ensures parking convenience for residents and visitors alike.
Ideally situated near Wednesfield, Lichfield Road offers easy access to a wealth of local amenities, including the Bentley Bridge Retail Park and Wednesfield High Street. Excellent transport links are available via bus routes and roadways leading to Wolverhampton, Walsall, and the M6.
Don't miss the chance to make this exquisite property your own. Call now to book your viewing and embark on a journey to luxurious living at Lichfield Road.
EPC rating: Unknown. Council tax band: B, Tenure: Freehold,
