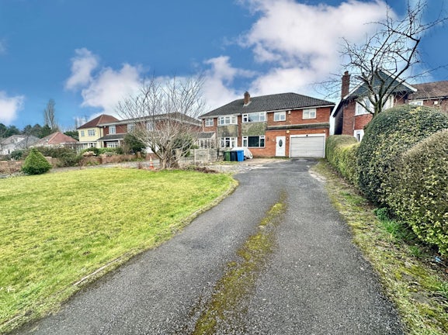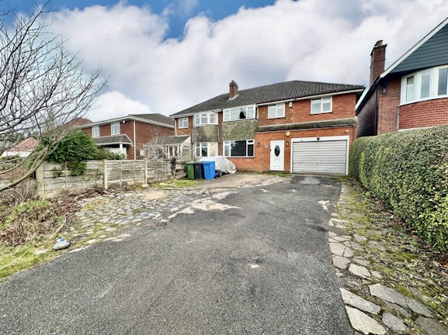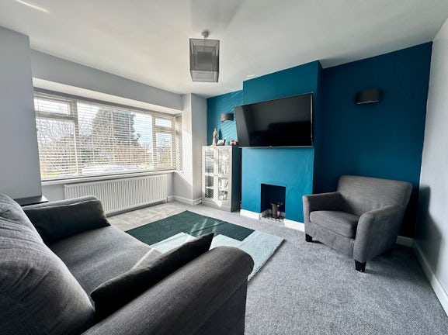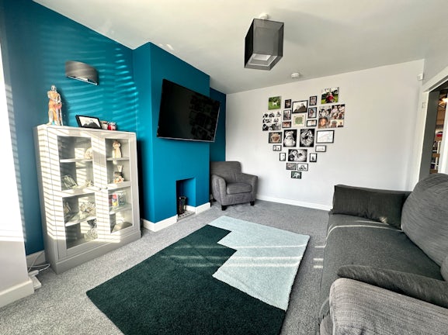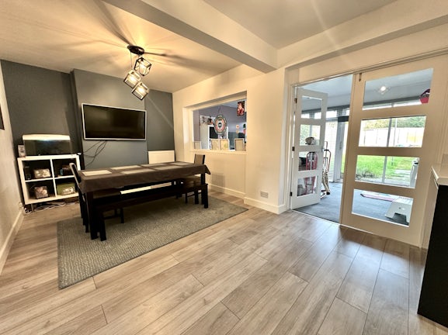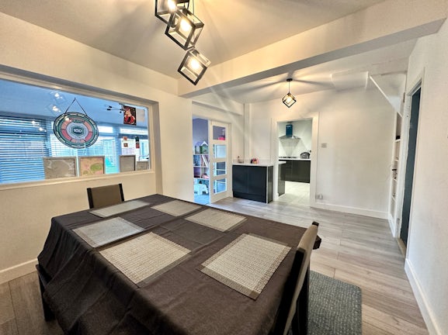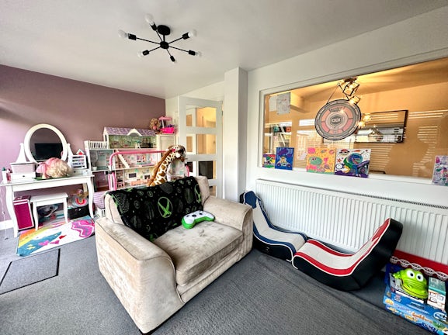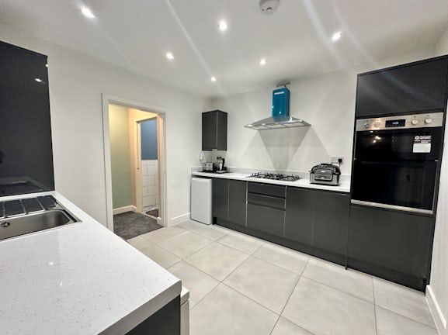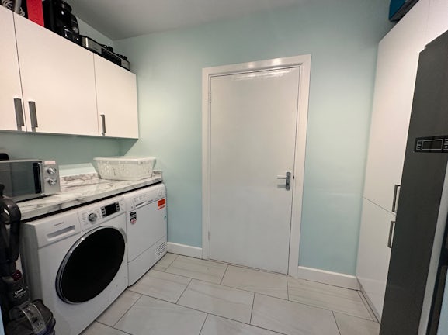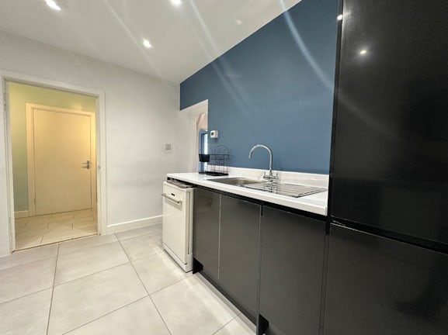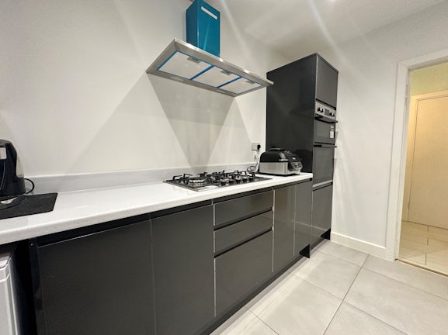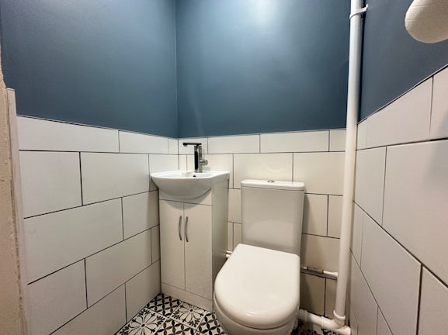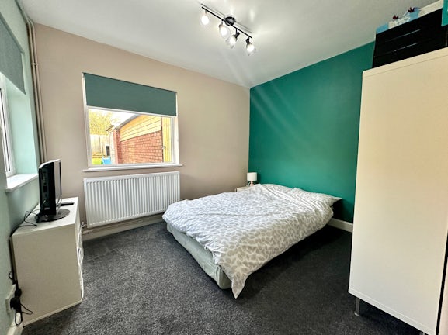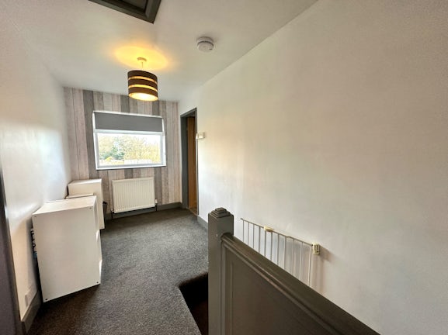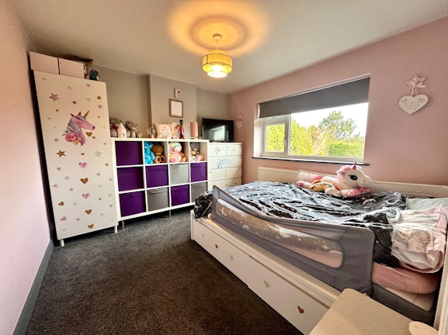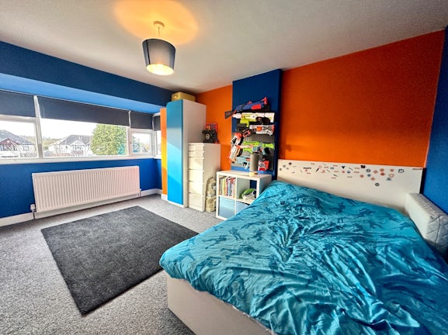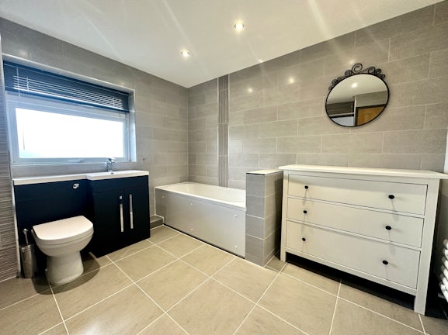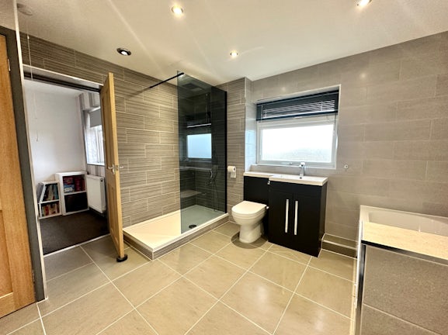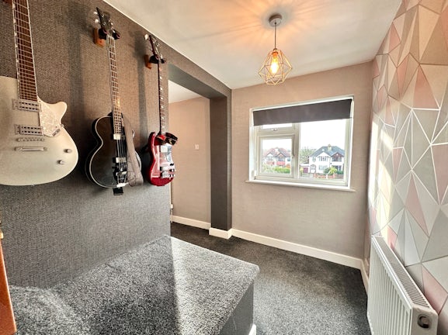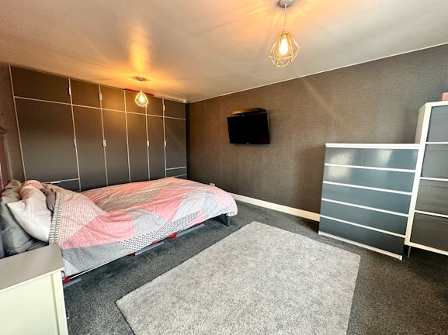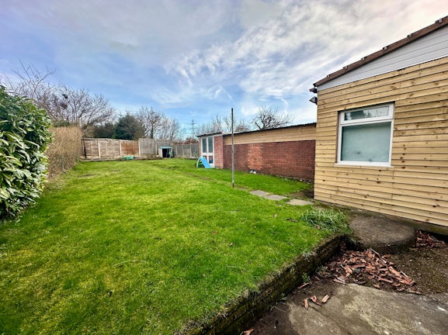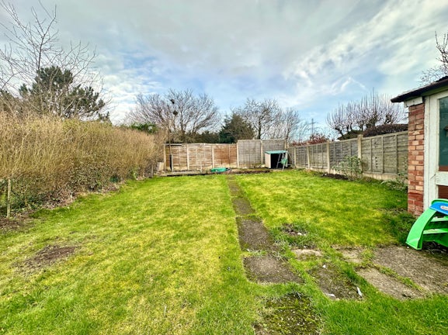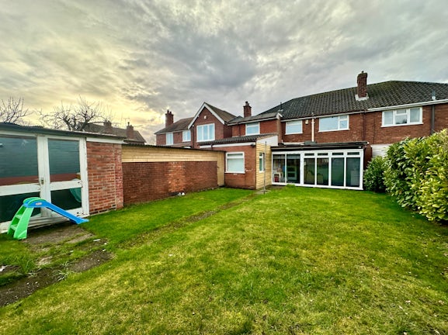Semi-detached House for sale on Cannock Road Westcroft,
Wolverhampton,
WV10
- 2 Lichfield Road,
Wolverhampton, WV11 1TF - Sales 01902 275764
- Lettings 01902 267915
Features
- Heavily Extended Semi Detached Property!
- Four Bedrooms!
- Immaculate Throughout!
- Sought After Location!
- Perfect For A Growing Family!
- Large Driveway & Garage!
- No Upward Chain!
- Viewings Highly Recommended!
- Virtual Tour Available Upon Request!
- Council Tax Band: C
Description
Tenure: Freehold
** No Upwards Chain! ** ** Incredibly Spacious! **
Belvoir proudly presents this extended four-bedroom semi-detached home in Westcroft, offering spacious room dimensions, a recently renovated kitchen and bathroom plus a recent re-wire ensuring peace of mind. The property is located nearby M6 and the M54 offering easy access to a variety of amenities.
Internally, the downstairs area features versatile living spaces including a spacious sun-room, living room, dining room, and a modern kitchen with multiple integrated applianced, heating flooring plus a utility room. Additionally, there is a convenient downstairs bedroom and a W/C.
Upstairs, the property offers three additional bedrooms, providing ample accommodation for a growing family or guests plus a spacious bathroom with separate bath and shower. The master bedroom includes a convenient dressing room.
Outside, the property boasts a 30m long driveway, lawned garden, and a brick-built out-house. The rear garden backs onto farmland, providing a serene retreat.
Local amenities such as shops, schools, and leisure activities in Cannock and Wolverhampton are easily accessible.
Don't miss this opportunity - schedule a viewing today!
EPC rating: D. Council tax band: C, Tenure: Freehold,
Entrance Hallway
Living Room
Living room with a double glazed window to the front of the property and carpet flooring throughout.
Dining Room
Dining room with doors leading to the kitchen and conservatory, laminate flooring throughout and plenty of space for dining room furniture.
Kitchen
Kitchen with underfloor heating, wall and base units, work surface, stainless steal sink and drainer, integrated double oven, space for dishwasher, space for fridge/freezer, 5 ring gas hob with extractor fan and door leading to WC and downstairs bedroom
Utility Room
Utility room with space for washing machine and dryer plus large space for an American fridge/freezer, door leading to the garage.
WC
WC with hand sink basin and low level flush WC.
Downstairs Bedroom
Downstairs bedroom with double glazed windows to the side and rear of the property and carpet flooring throughout.
Landing
Bath & Shower Room
Bath and shower room with panelled bath, low level flush WC, hand sink basin, glass panelled shower, obscured window to the rear.
Third Bedroom
Third bedroom with a double glazed window to the rear of the property and carpet flooring throughout.
Second Bedroom
Second bedroom with a double glazed window to the front of the property and carpet flooring throughout.
First Bedroom
First bedroom with plenty of space for bedroom furniture and two double glazed windows to the front of the property.
