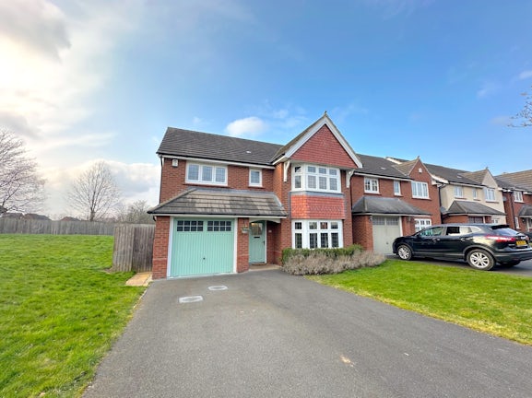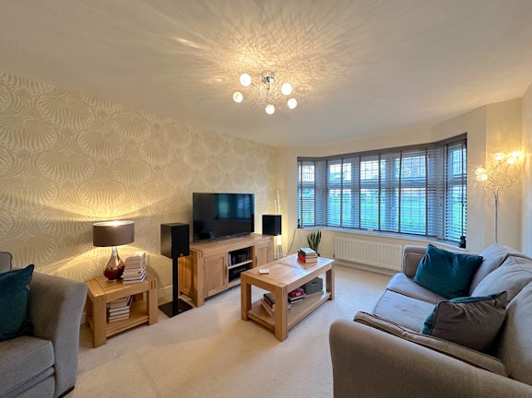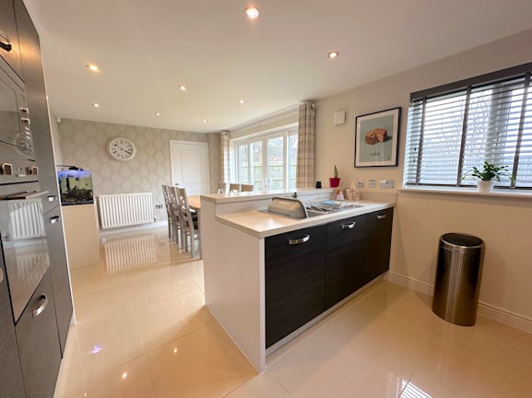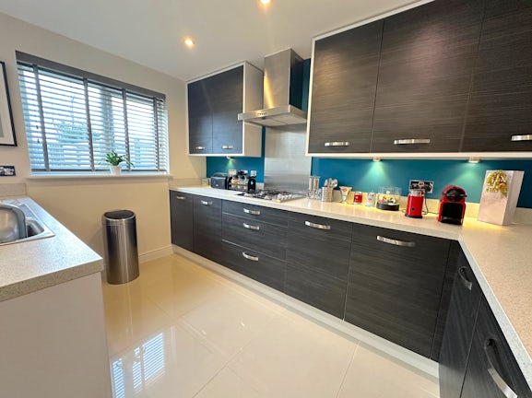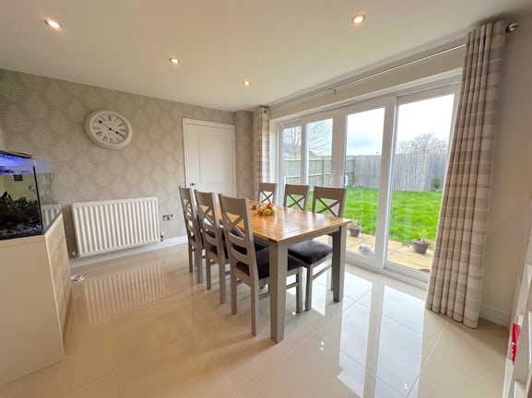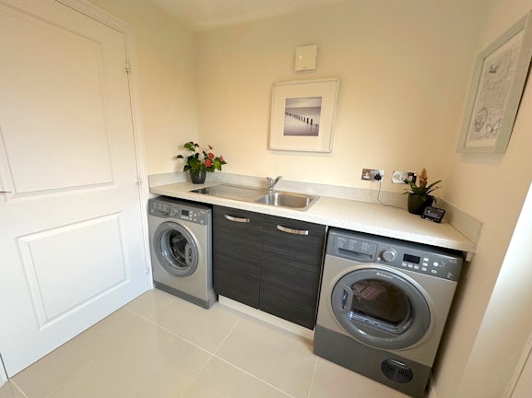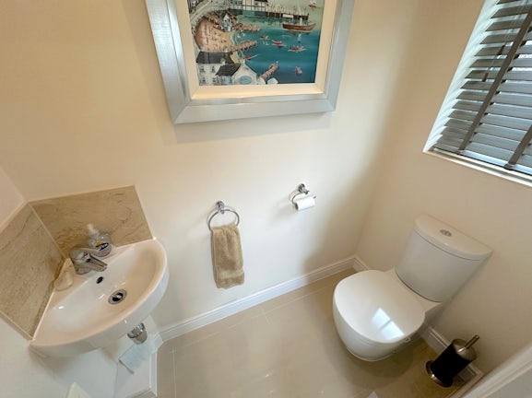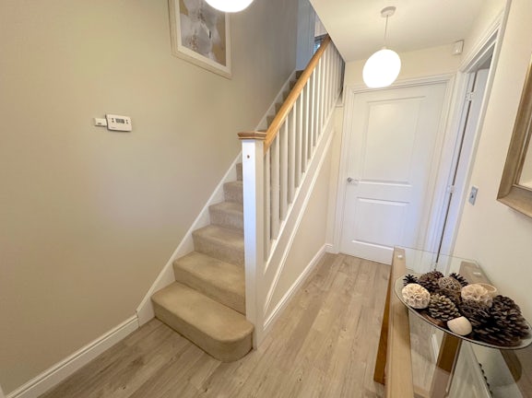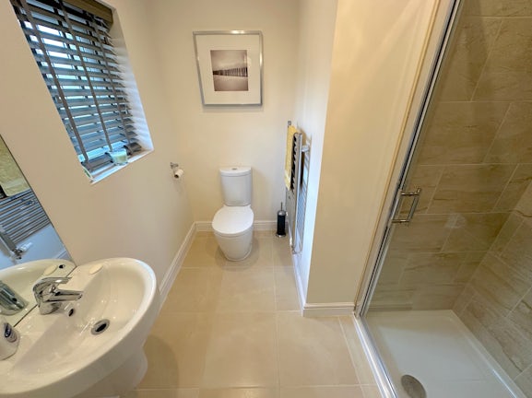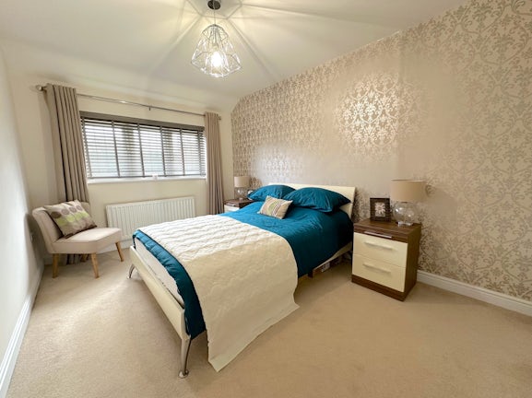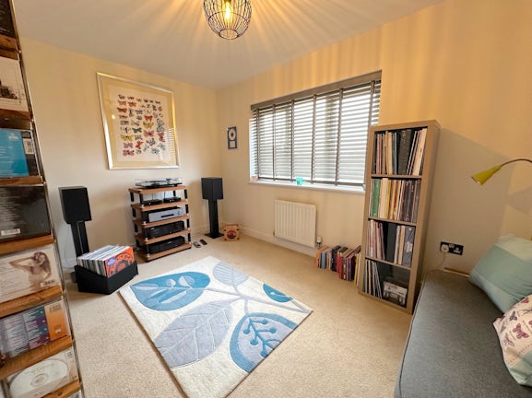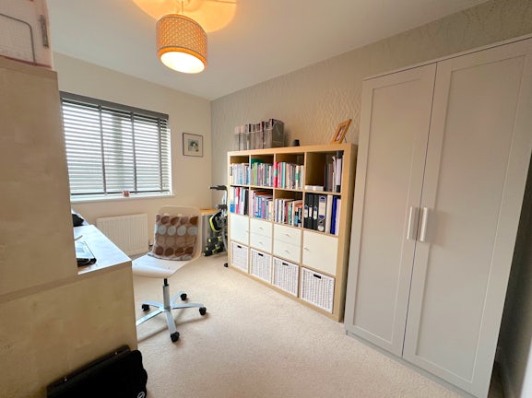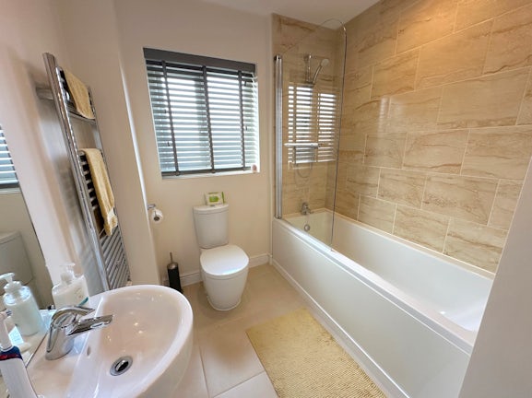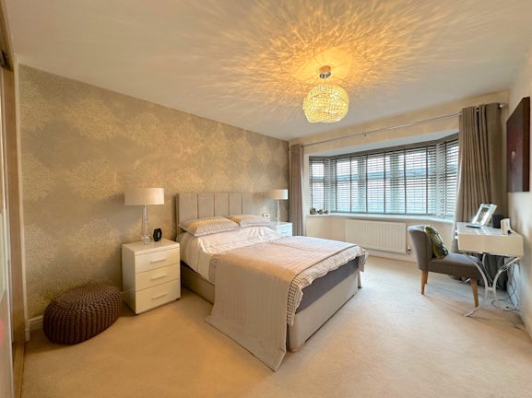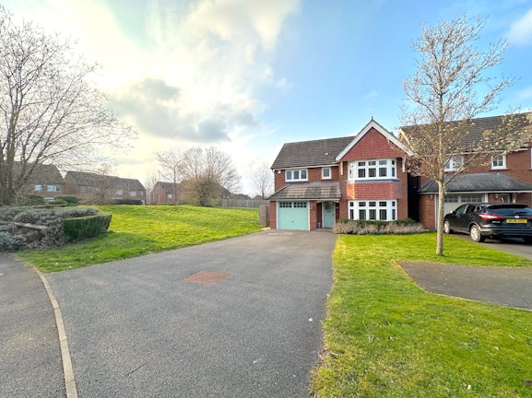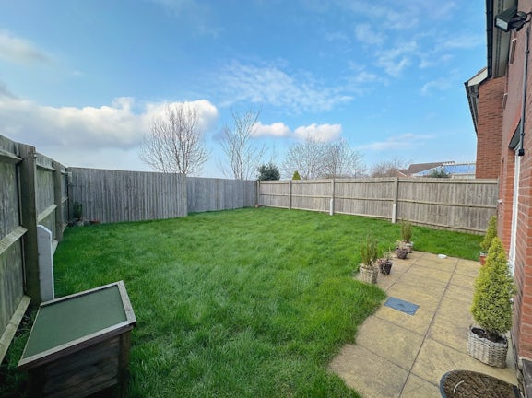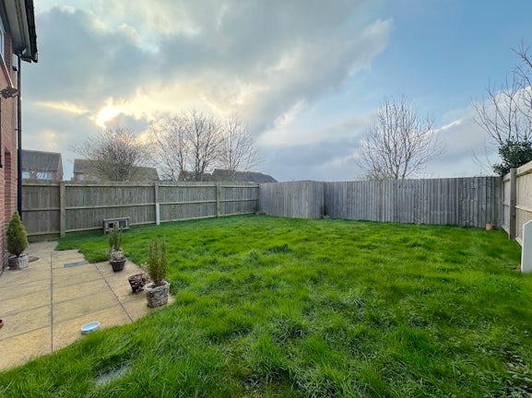Detached House for sale on Himley Close Bilston,
Wolverhampton,
WV14
- 2 Lichfield Road,
Wolverhampton, WV11 1TF - Sales 01902 275764
- Lettings 01902 267915
Features
- Stunning show home condition
- Four double bedrooms
- End plot
- Generous room dimensions
- Garage and large driveway
- Non-overlooked rear garden
- A perfect family home
- Within walking distance of Loxdale Primary School
- Sitting close to local amenities and transport links
- A real must see!
- Council Tax Band: E
Description
Tenure: Freehold
*STUNNING SHOW HOME CONDITION AND A DESIRABLE PLOT LOCATION!*
If you're looking for an immaculately presented four bedroom detached family home on a sought after modern residential estate sitting close to local amenities, schools and transport links whilst being just a 6 minute drive from the M6 motorway and walking distance to Loxdale Primary School, look no further than Himley Close!
Benefiting briefly from an entrance hallway, living room, open plan kitchen and dining space, utility room, downstairs WC, landing, four double bedrooms with an en suite shower room to the main bedroom, a family bathroom, plentiful storage spaces throughout, an enclosed rear garden, large driveway able to accommodate three vehicles and a garage.
The property would make a fantastic option for any growing family and has been finished and kept to a stunning standard throughout. The property is ready to move into and would make a perfect 'forever home'. An absolute must see!
EPC rating: Unknown. Council tax band: E, Tenure: Freehold,
Entrance Hallway
1.85m (6′1″) x 2.90m (9′6″)
A welcoming entrance space With obscured double-glazed entrance door, stairs rising to first-floor accommodation, and doors to living room and to kitchen/dining room.
Living Room
3.20m (10′6″) x 4.88m (16′0″)
A spacious main reception space with a double glazed bay window to front and radiator.
Kitchen and Dining Room
3.45m (11′4″) x 6.32m (20′9″)
A real feature to the property, the open plan kitchen and dining space offers a double-glazed window to rear, double-glazed sliding patio doors to the rear garden with the kitchen being fitted with a range of modern wall and base storage units with complementary work-surfaces, gas hob with extractor fan over, integrated electric fan oven, integrated microwave, a one and half steel sink bowl and drainer whilst to the dining space having plentiful room for relevant dining furnishings with feature tiled flooring and access to the utility room and radiator to side.
Utility Room
1.52m (4′12″) x 2.42m (7′11″)
A really handy addition to the home, With wall and base units storage units, complementary worksurfaces, inset sink drainer, door to WC, and obscured double-glazed door to rear garden and having continued tiled flooring.
WC
0.81m (2′8″) x 1.52m (4′12″)
With an obscured double-glazed window to side, and fitted with a two-piece cloakroom suite with continued tiled flooring and radiator.
Landing
Providing access to four bedrooms, family bathroom and loft space.
Bedroom One
3.34m (10′11″) x 4.52m (14′10″)
A hugely sizeable main bedroom with a double-glazed bay window to front, built-in wardrobes and door to en-suite shower room.
En Suite
1.02m (3′4″) x 2.03m (6′8″)
An immaculate en suite shower room with an obscured double-glazed window to front, three-piece shower suite, tiled flooring and chrome-effect heated towel rail.
Bedroom Two
2.80m (9′2″) x 4.42m (14′6″)
A very spacious second bedroom with a double glazed window to the property front, built in wardrobes and radiator.
Bedroom Three
2.43m (7′12″) x 3.81m (12′6″)
Yet another sizeable double bedroom with a double glazed window and radiator overlooking the property rear.
Bedroom Four
2.34m (7′8″) x 3.43m (11′3″)
Far from a traditionally expected 'box-room' the fourth bedroom is sizeable enough to accommodate a double bed and relevant furnishings whilst overlooking the property rear via a double glazed window with radiator.
Bathroom
2.00m (6′7″) x 2.34m (7′8″)
An immaculate family bathroom suite offering a low level flush WC, hand sink basin and bath/shower cubicle with power shower over, tiled flooring, part tiled walls, a heated towel rail with chrome finish and a double glazed obscured glass window overlooking the property rear.
Garage
2.80m (9′2″) x 5.21m (17′1″)
Offering huge conversion potential, with an up and over door to front, power and light.
Externally
Front:
The property sits in a sought after plot position and is approached via a large driveway able to accommodate three vehicles whilst to the side is a large lawned space ensuring a private secluded feel to the home.
Rear:
A sizeable low maintenance rear garden with paved patio area and lawned space making for a perfect garden for any growing family!
