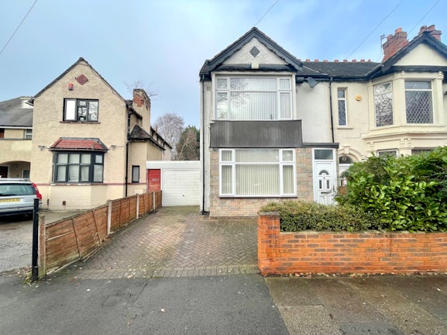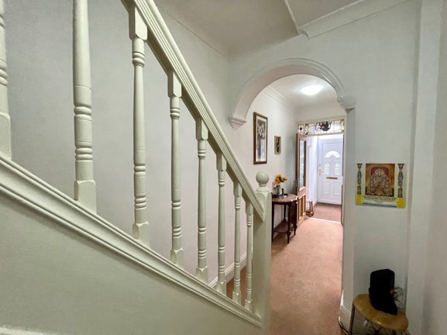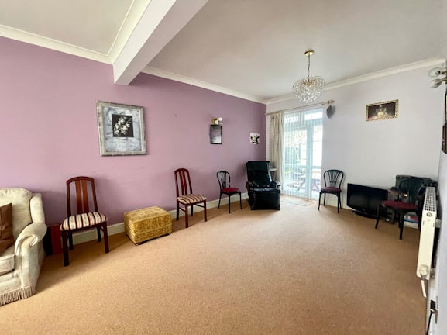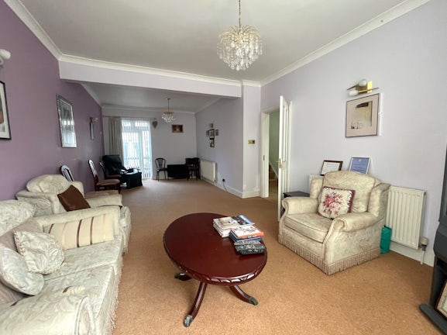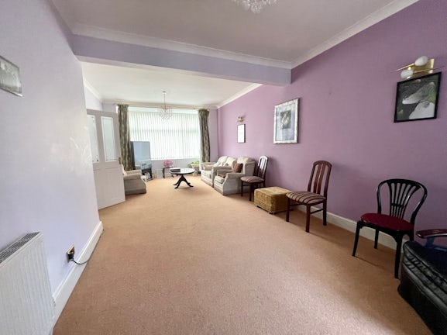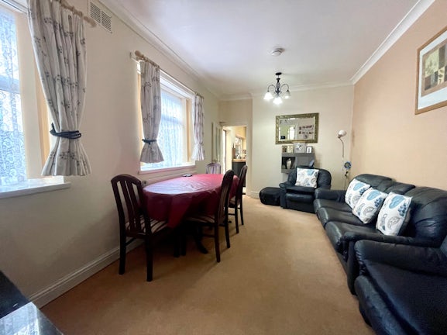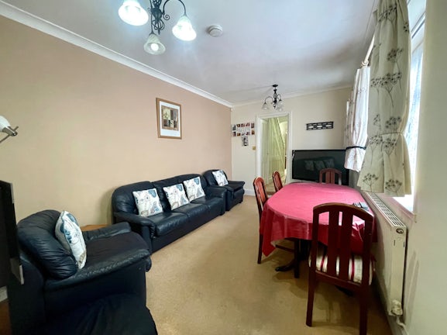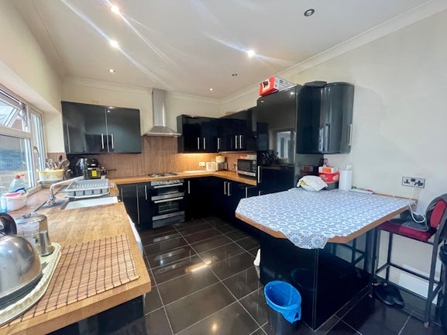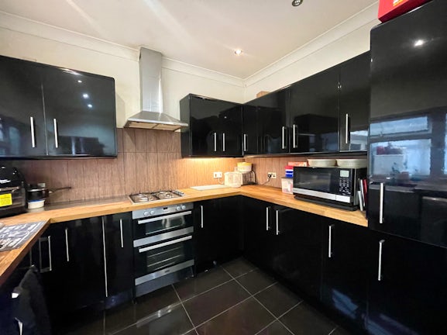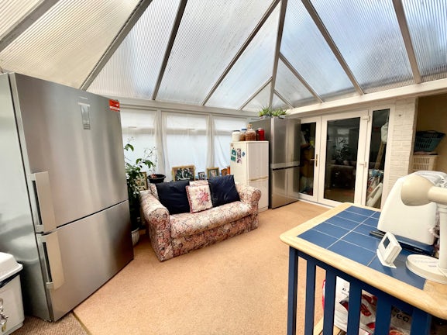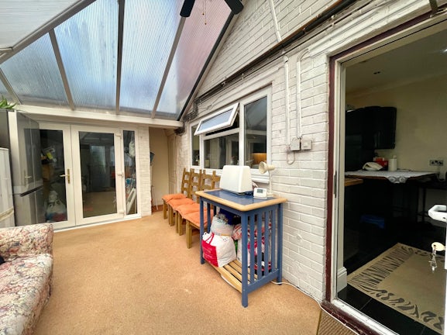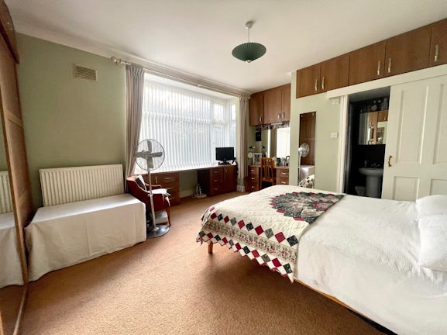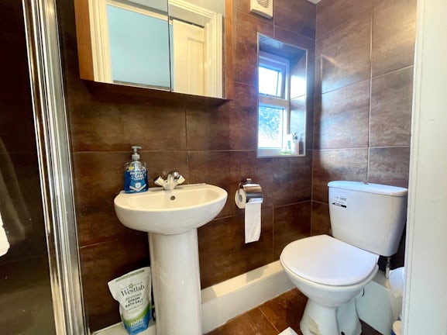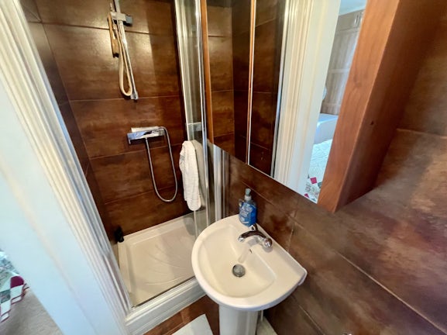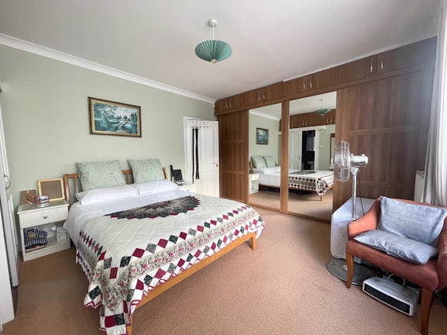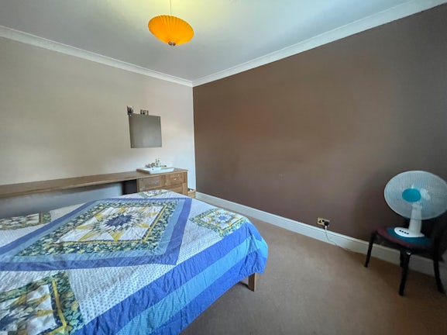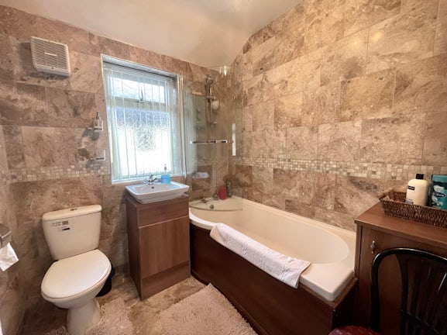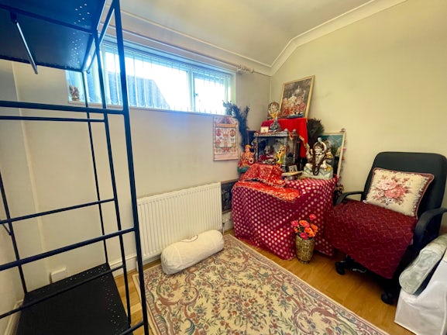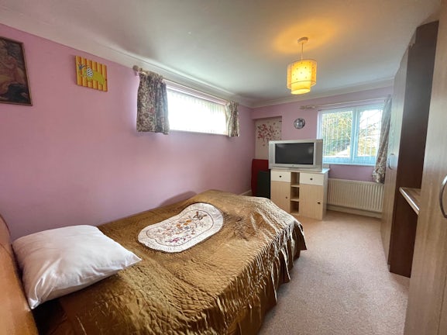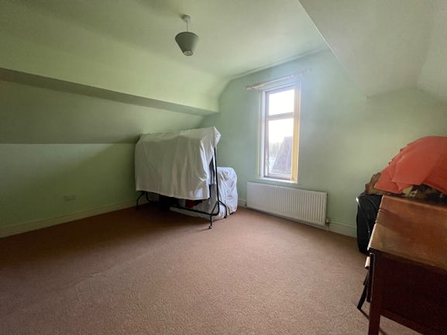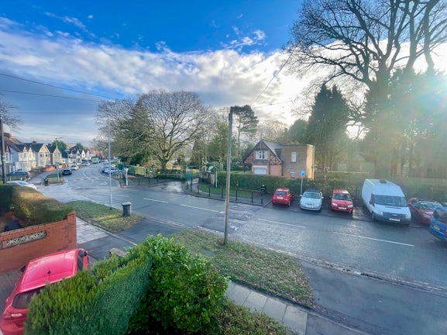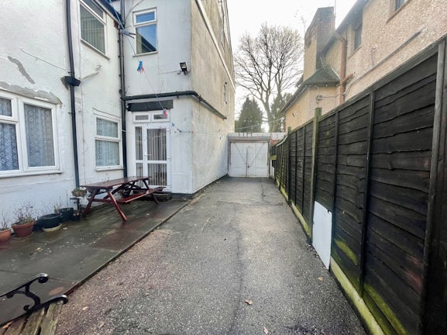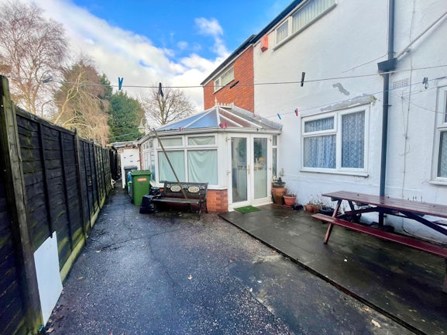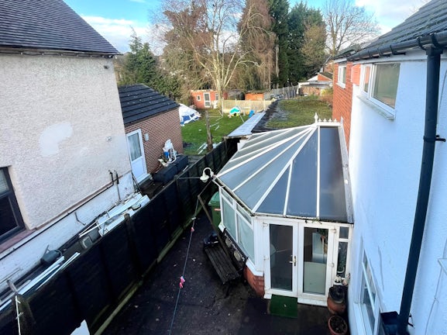Semi-detached House for sale on Park Road West Wolverhampton,
WV1
- 2 Lichfield Road,
Wolverhampton, WV11 1TF - Sales 01902 275764
- Lettings 01902 267915
Features
- Hugely Extended Semi Detached Property!
- Five Bedrooms!
- Sought After Location!
- West Park Views!
- Ample Parking!
- Close To Local Amenities!
- Modern Kitchen!
- Driveway For 3 Cars!
- Viewing Highly Recommended!
- Virtual tour available!
- Council Tax Band: C
Description
Tenure: Freehold
** Wow! ** ** Massively Extended Semi! ** ** Overlooking West Park! **
Belvoir are pleased to present this wonderful FIVE BEDROOM semi detached house to the market. This huge house is perfect for a large family or potential for HMO conversion (STPP), only being a 15 minute walk (through a park!) to Wolverhampton City.
Internally the property comprises of FIVE DOUBLE BEDROOMS, Three Huge Reception Rooms, Two Bathrooms (inc. One Ensuite), a Conservatory and a Modern Fitted Kitchen. There is parking for 4 cars on the driveway plus garage space and although the house has been extended, there's still plenty of garden space for relaxation.
This wonderful home can be transformed into the home of your dreams with massive potential for respec.
Call now for your viewing to appreciate the space on offer.
EPC rating: Unknown. Council tax band: C, Tenure: Freehold,
Entrance Hallway
Living Room
8.40m (27′7″) x 3.30m (10′10″)
Living room with a double glazed bay window to the front of the property and double doors to the rear.
Dining Room
Dining room with a double glazed window to the side of the property and a door leading to the kitchen
Kitchen
4.10m (13′5″) x 2.90m (9′6″)
Two double glazed windows to rear, radiator, range of wall and base units, integrated sink, space for washing machine, integrated cooker, extractor fan, space for fridge freeze, door to lounge, door to dining room and conservatory.
Conservatory
5.10m (16′9″) x 5.10m (16′9″)
Conservatory with double doors leading to the driveway and leading to the garage.
Landing
Second Bedroom
4.90m (16′1″) x 4.50m (14′9″)
Second bedroom with a double glazed window to the rear of the property and base units with sink on.
First Bedroom
3.80m (12′6″) x 4.50m (14′9″)
First bedroom with a double glazed window to the front of the property, door leading to the en suite and with built in wardrobes all around.
Bathroom
2.00m (6′7″) x 2.10m (6′11″)
Bathroom with a bath panelled, tiled flooring and wall, low level flush WC and hand sink basin.
Fourth Bedroom
4.10m (13′5″) x 3.00m (9′10″)
Fourth bedroom with a double glazed window the front of the rear of the property.
Fifth Bedroom!
2.80m (9′2″) x 1.90m (6′3″)
Fifth bedroom with a double glazed window side of the property.
En Suite
En suite with a glass panelled shower, low level flush WC and hand sink basin.
Third Bedroom (Second Floor)
4.50m (14′9″) x 4.90m (16′1″)
Third bedroom on the second floor with a double glazed window to the side of the property.
