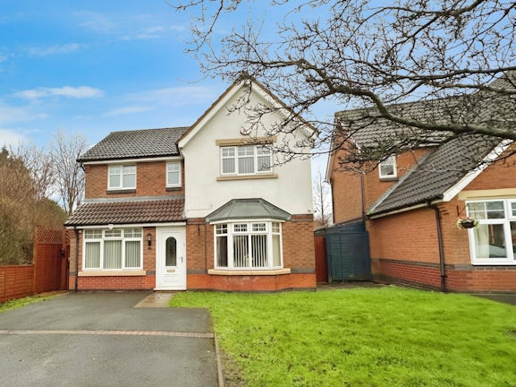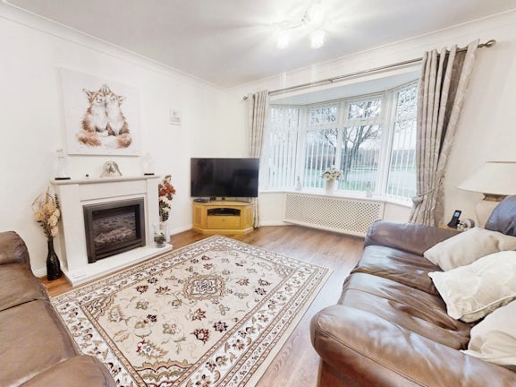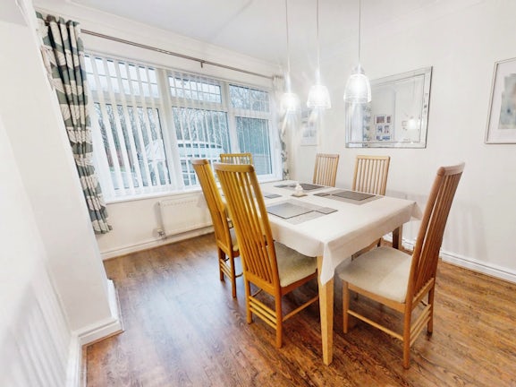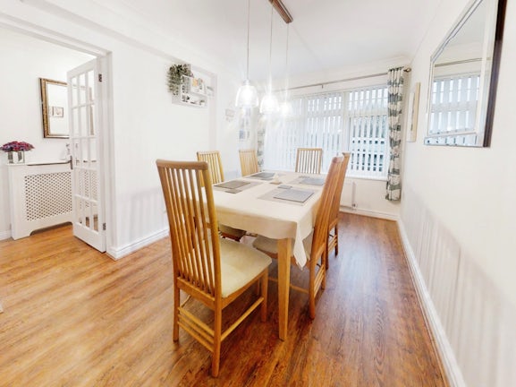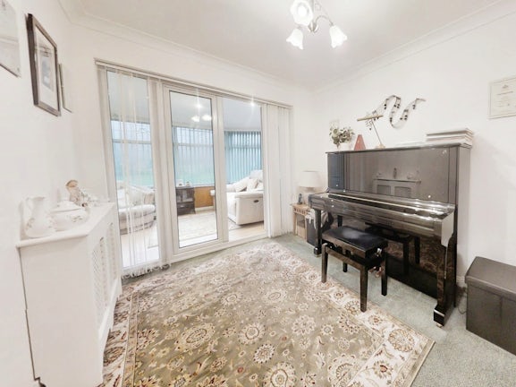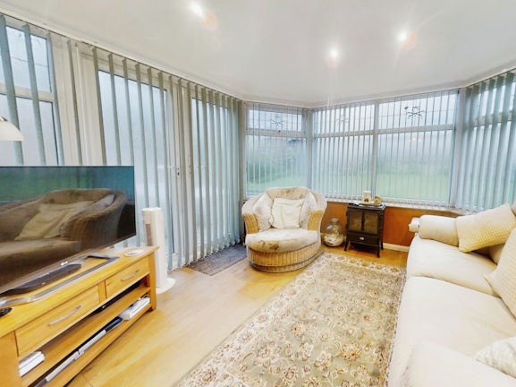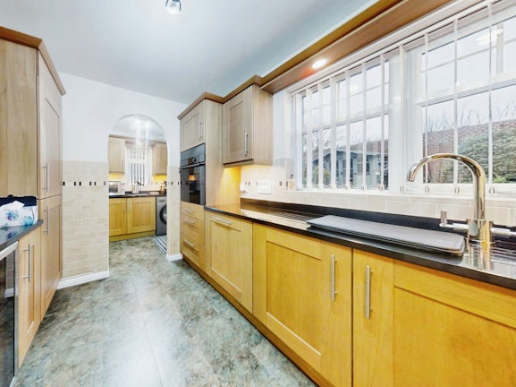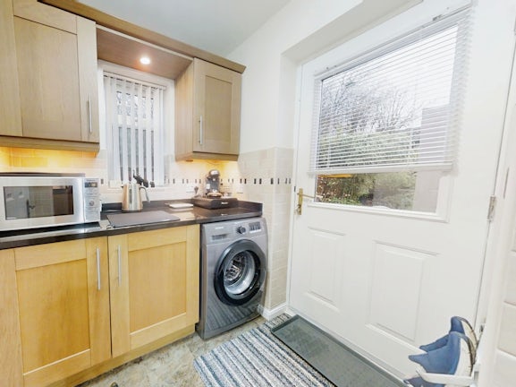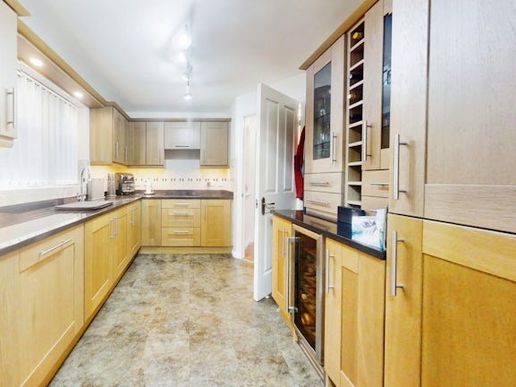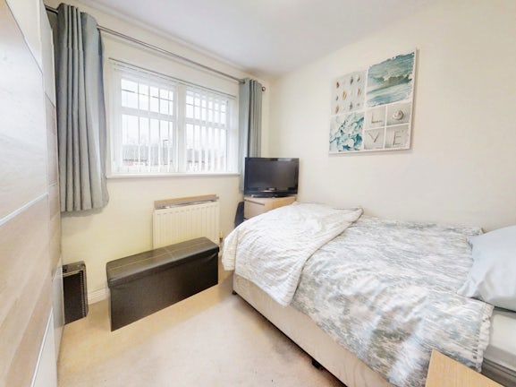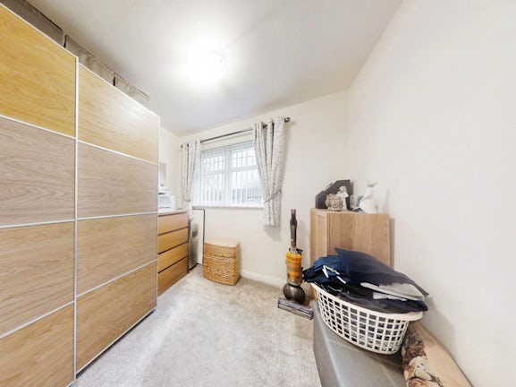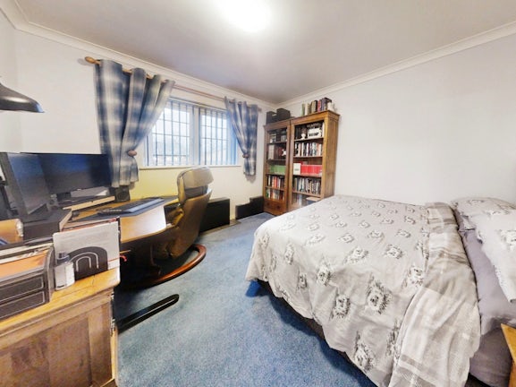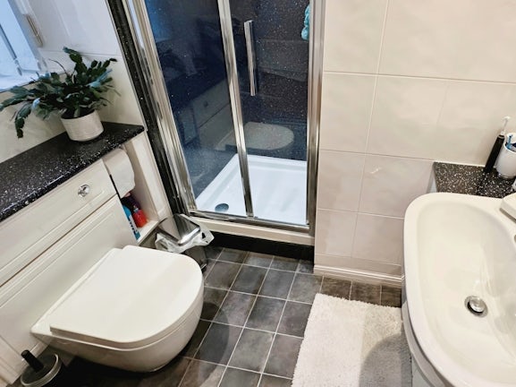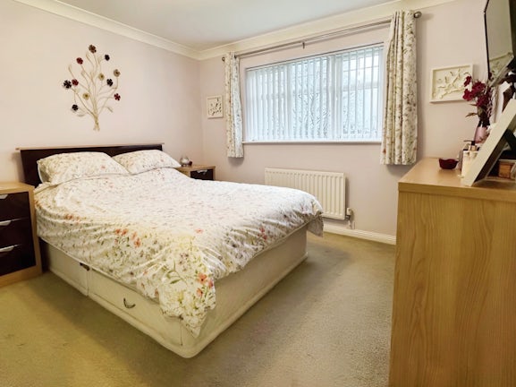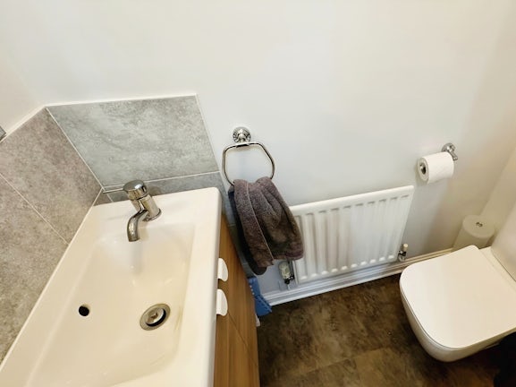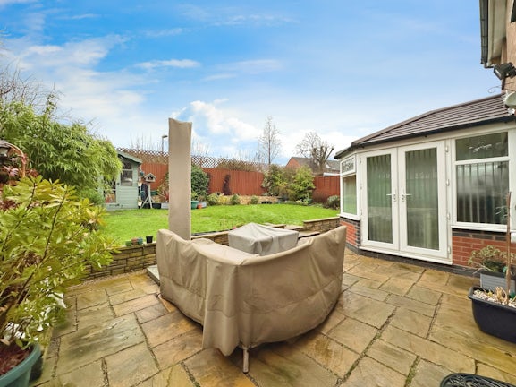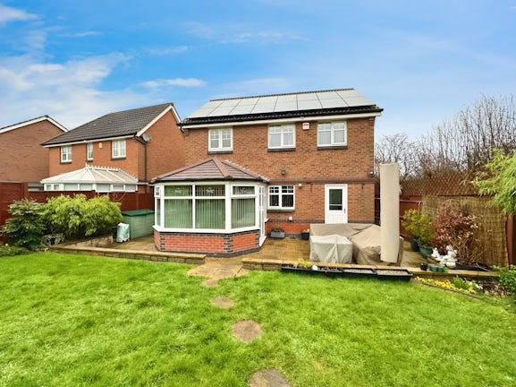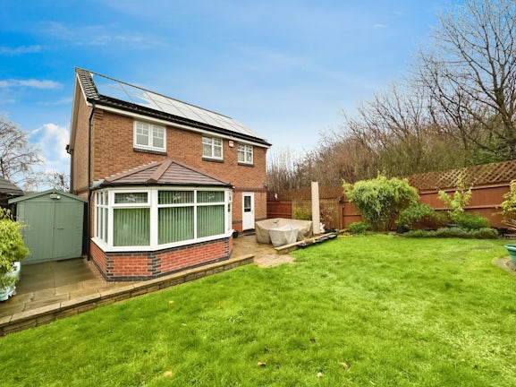Detached House for sale on Lordsmore Close Coseley,
Wolverhampton,
WV14
- 2 Lichfield Road,
Wolverhampton, WV11 1TF - Sales 01902 275764
- Lettings 01902 267915
Features
- Three reception rooms and conservatory!
- An immaculate family home
- Sought after residential area
- Tucked away cut de sac plot
- Non overlooked rear garden
- Four bedrooms
- Kitchen and utility room
- Sitting perfectly for access into Wolverhampton City centre
- Within a 5-10 minute drive of the M6 motorway
- A real must see!
- Council Tax Band: E
Description
Tenure: Freehold
Belvoir are pleased to present Lordsmore Close, a stunning 4-bedroom bay-fronted detached home nestled in a secluded corner at the end of a tranquil cul-de-sac in the heart of Coseley.
Upon arrival, you'll be greeted by a generous driveway offering parking space for 2/3 cars, accompanied by a neatly manicured front lawn and a convenient bin-store. Step inside and discover a spacious lounge featuring a bay window that bathes the room in natural light. Adjacent to the lounge is a cozy rear sitting room, and a separate dining room offering ample space for family meals as well as a lovely rear conservatory. The ground floor also boasts a modern kitchen equipped with a range of high-quality integrated appliances, a utility room and w/c. The ground floor is complemented by lovely wooden flooring that extends through the dining room and hallway. Venture upstairs to discover four generously sized bedrooms, including a main en-suite. A well-appointed family bathroom completes the upper level.
Outside, the rear garden is thoughtfully landscaped with a combination of paved areas and a raised lawn section, providing the perfect balance of low maintenance and greenery. Solar panels adorn the rear roof, harnessing the power of the sun and benefiting from the southwest-facing aspect, offering energy efficiency and cost savings.
Situated in Coseley, this property enjoys easy access to a variety of shops, schools, and amenities, ensuring all your daily needs are within reach. Excellent travel links are also available, including Coseley Railway station, numerous bus routes, and convenient roadways connecting to the Black Country Route.
Don't miss the opportunity to make Lordsmore Close your new home, call now to book a viewing.
EPC rating: D. Council tax band: E, Tenure: Freehold,
Entrance Porch
A porch way entrance to the property leads to the main hallway via main front door.
Entrance Hallway
A uniquely shaped hallway leading to living room, dining room, kitchen, sitting room and stairs with a radiator to side.
Living Room
4.14m (13′7″) x 3.37m (11′1″)
A really sizeable main reception room with a double glazed bay window to front with radiator and integrated radiator cover and feature fireplace to side.
Dining Room
5.04m (16′6″) x 2.47m (8′1″)
A fantastic reception space converted from the original garage with a double glazed window to front, under stairs storage and radiator.
Sitting Room
3.40m (11′2″) x 2.38m (7′10″)
Yet another reception room, the sitting room offers double glazed French patio doors leading to the conservatory with a radiator to side.
Conservatory
2.91m (9′7″) x 3.69m (12′1″)
A sizeable brick built conservatory with double glazed windows throughout, LED ceiling lights and double glazed French patio doors leading to rear garden.
Kitchen
3.35m (10′12″) x 2.65m (8′8″)
An immaculate and spacious kitchen space with a range of matching wall and base storage units, roll top granite work surfaces, a sink bowl and drainer with mixer tap over, induction hob points with extractor above, integrated oven, integrated fridge/freezer, wine cooler, a double glazed window to rear and tiled flooring.
Utility Room
1.77m (5′10″) x 1.59m (5′3″)
With arched access to the kitchen and with access to rear garden and WC, roll top work surfaces, matching wall and base storage units, a double glazed window to side and plumbing for washer/dryer.
Downstairs WC
With a low level flush WC, hand sink basin, part tiled walls and an obscured double glazed glass window to side.
Landing
A sizeable landing space with access to four bedrooms, bathroom, airing cupboard and loft space with a double glazed window and radiator to side.
Bedroom One
4.00m (13′1″) x 3.40m (11′2″)
A really spacious main bedroom with a double glazed window and radiator to the property front with built in wardrobes and access to en suite.
En Suite
An immaculate en suite shower room with a walk in shower cubicle with power shower over, tiled walls, low level flush WC, hand sink basin, radiator to side and a double glazed obscured glass window to front.
Bedroom Two
3.86m (12′8″) x 2.65m (8′8″)
Another sizeable double bedroom with a double glazed window and radiator to rear.
Bedroom Three
2.35m (7′9″) x 2.72m (8′11″)
A sizeable single bedroom, again overlooking the property rear via a double glazed window with radiator.
Bedroom Four
2.35m (7′9″) x 2.74m (8′12″)
Larger than a traditionally expected 'box-room' the fourth bedroom has space for a bed and relevant other furnishings with a double glazed window and radiator overlooking the property rear.
Bathroom
2.03m (6′8″) x 1.99m (6′6″)
With a low level flush WC, hand sink basin, tiled walls, a bath/shower unit with power shower over, a double glazed obscured glass window to front and heated towel rail.
Externally
To rear:
Offering a really well sized and non overlooked garden with a paved patio area, lawn space with borders offering mature plants and shrubbery with side property access.
To front:
Can be found a large sweeping driveway leading the the property allowing parking for at least three vehicles with EV charge point and a neat lawned garden space.
