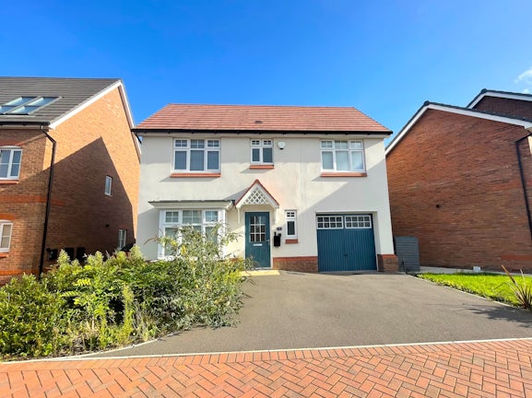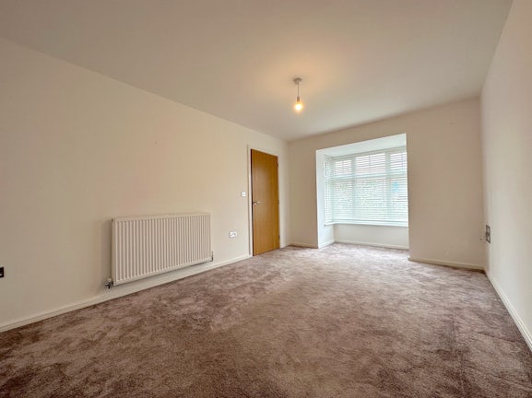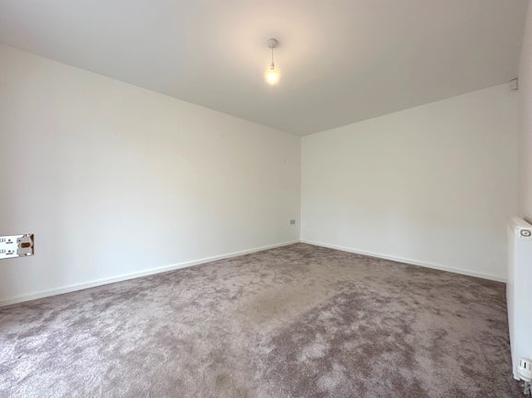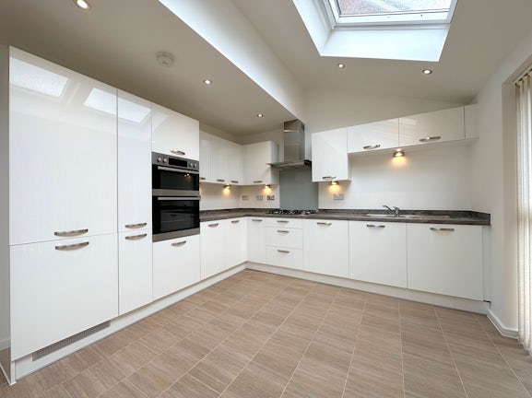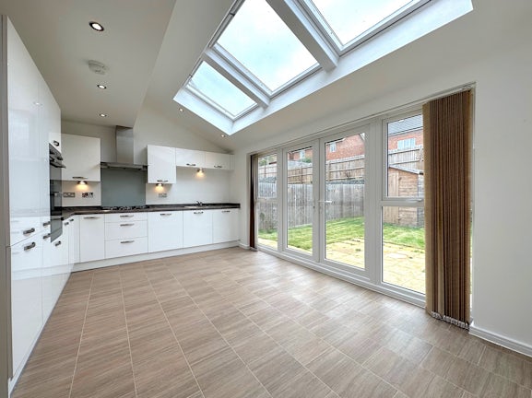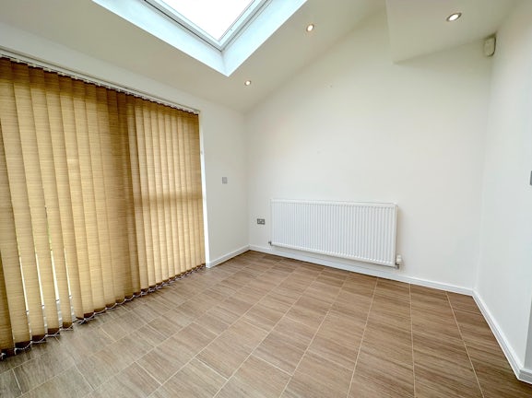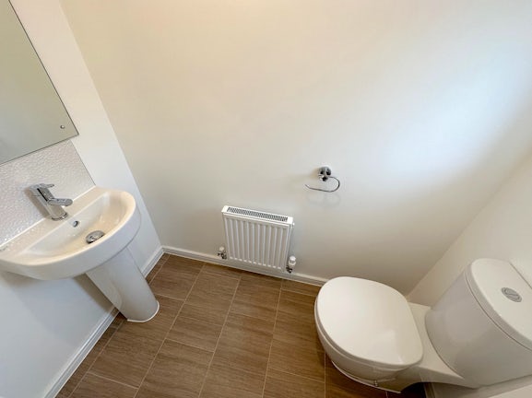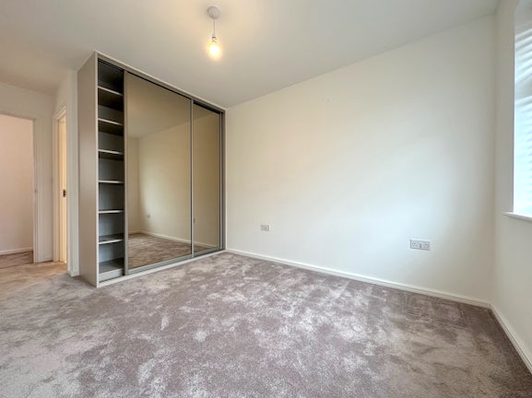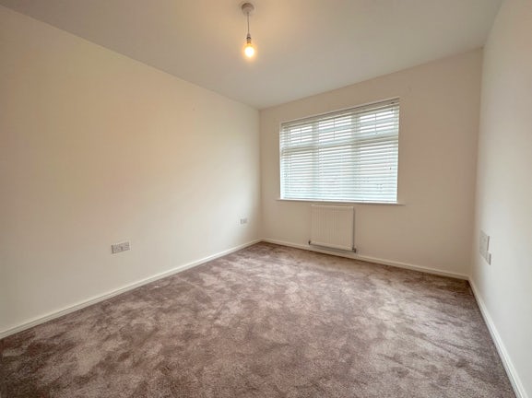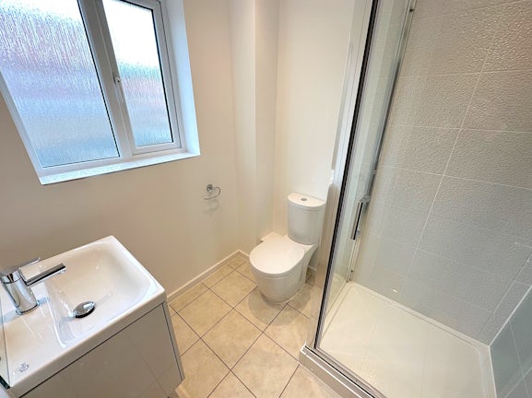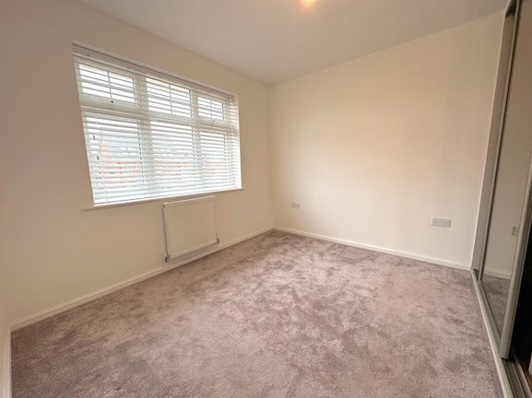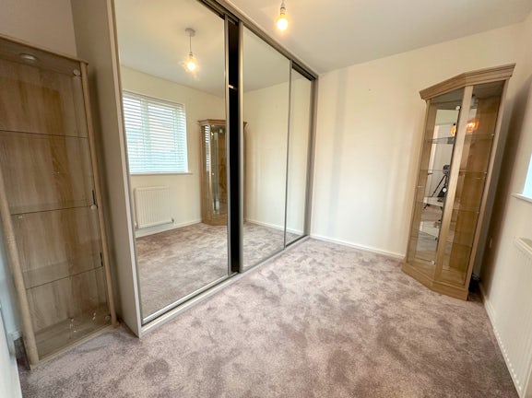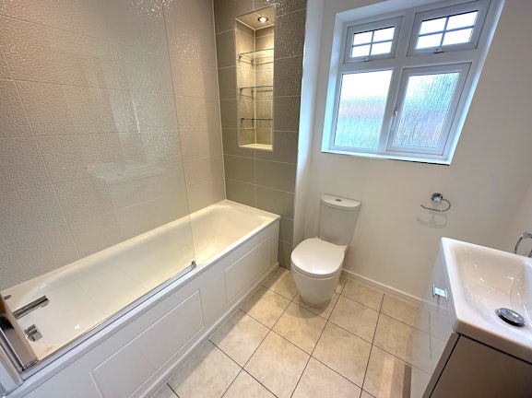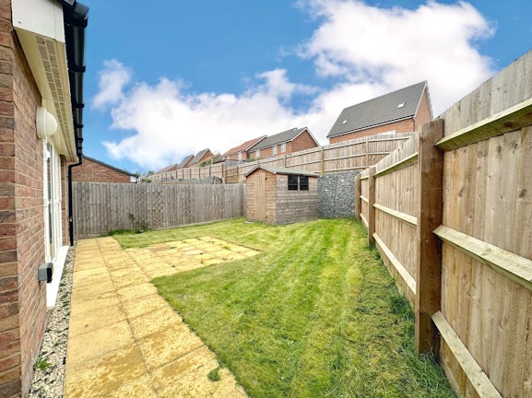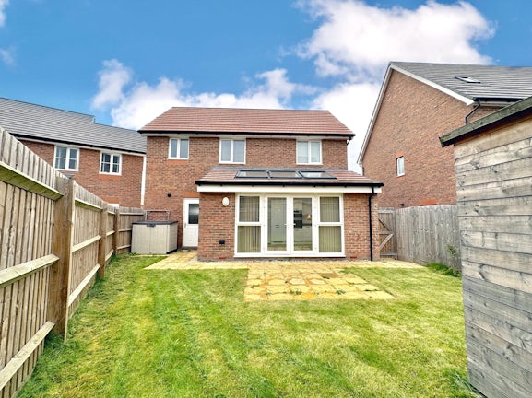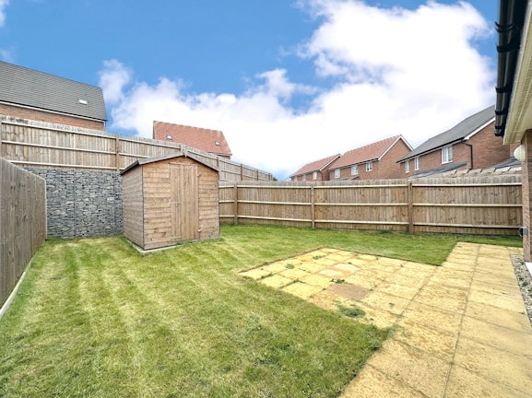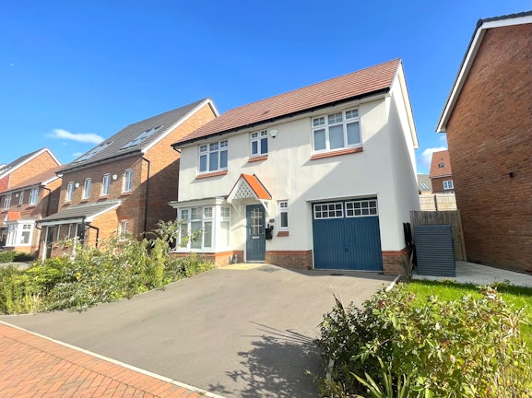Detached House for sale on Ambergate Road Bilston,
Wolverhampton,
WV14
- 2 Lichfield Road,
Wolverhampton, WV11 1TF - Sales 01902 275764
- Lettings 01902 267915
Features
- No upward chain!
- Immaculately presented detached home
- Three spacious bedrooms
- En suite to main bedroom
- Enclosed rear garden
- Garage
- Open plan kitchen/diner
- Popular residential estate
- Easy access to local amenities and transport links
- A perfect family home!
- Council Tax Band: D
Description
Tenure: Freehold
*NO UPWARD CHAIN AND VACANT POSSESSION*
If you're looking for an immaculately presented and spacious three bedroom detached modern build in an extremely popular residential estate with fantastic transport links to the M6 and Wolverhampton City centre with tonnes of local amenities and within the catchment of popular schools, look no further than Ambergate Road!
The property would make a fantastic purchase for any growing family and briefly offers an entrance hallway, downstairs WC, living room, an open plan kitchen and diner, utility space, landing, three spacious double bedrooms, an en suite to the main bedroom, a family bathroom, plentiful storage spaces throughout, a garage offering massive extension potential, an enclosed rear garden and a driveway accommodating space for at least two vehicles.
The home benefits from no upward chain and vacant possession and really is a must see. There is absolutely zero works required at the property and it is literally ready to move straight into. Ensure you book your viewing today!
EPC rating: B. Council tax band: D, Tenure: Freehold,
Entrance Hallway
With a radiator to side and leading to living room, kitchen/diner, downstairs WC and stairs.
Living Room
4.50m (14′9″) x 3.15m (10′4″)
A really sizeable reception room with a double glazed feature bay window to front and carpeted flooring.
WC
With a low level flush WC, hand sink basin, radiator to side and a double glazed obscured glass window to front.
Kitchen and Diner
4.39m (14′5″) x 5.28m (17′4″)
A real feature to the home, the open plan kitchen and dining space offers a range of matching wall and base storage units, integrated fridge/freezer, integrated dishwasher, integrated oven, roll top work surfaces, five gas hob points with extractor above, a steel sink bowl and drainer, feature spotlighting, plentiful space for relevant dining furniture, three ceiling skylights, double glazed French patio doors leading out to rear garden and access to utility area.
Utility Area
A really handy addition to the home, the utility area offers plumbing and space for relevant washing and drying appliances and with a roll top work surface.
Landing
With a double glazed window and radiator to the property rear whilst providing access to three bedrooms, family bathroom, loft space and over stairs storage.
Bedroom One
4.70m (15′5″) x 2.82m (9′3″)
A sizeable main bedroom with carpeted flooring, plentiful electric points with USB connection, integrated wardrobe storage, a double glazed window and radiator to front with access to en suite.
En Suite
With a low level flush WC, hand sink basin, walk in shower cubicle with power shower over, part tiled walls, a heated towel rail and a double glazed obscured glass window to rear.
Bedroom Two
3.15m (10′4″) x 3.00m (9′10″)
Another spacious double bedroom again with carpeted flooring, integrated wardrobe storage and a double glazed window and radiator to front.
Bedroom Three
2.49m (8′2″) x 3.00m (9′10″)
Yet another double bedroom again with integrated wardrobe storage, this time overlooking the property rear via a double glazed window with radiator.
Family Bathroom
With a low level flush WC, hand sink basin, bath/shower cubicle with power shower over, a heated towel rail, part tiled walls and a double glazed obscured glass window to front.
Garage
2.84m (9′4″) x 2.74m (8′12″)
Offering huge conversion potential the garage houses the boiler and offers plentiful storage or parking for a vehicle with an up and over door to front and rear door leading to garden.
Externally
To the property front:
Can be found a driveway able to accommodate at least two vehicles (and with even further parking on the driveway leading to the property itself) with a neatly kept garden space to side.
To the property rear:
Can be found a garden laid to lawn with paved patio area and shed (staying with the sale). The rear garden can be accessed via garage, kitchen/diner and via the gated property side access.
