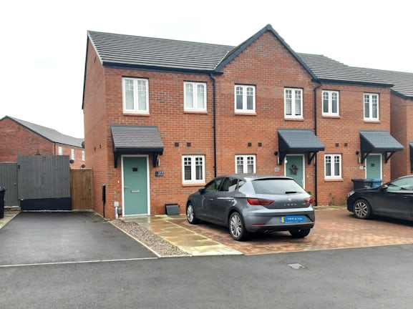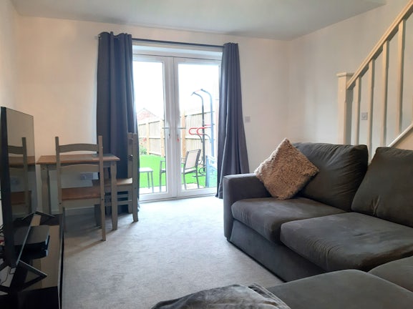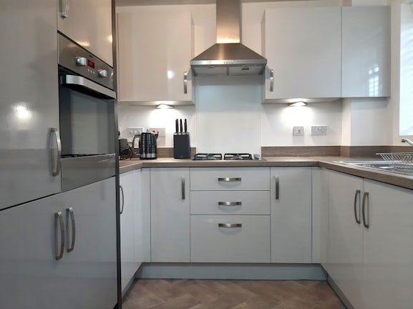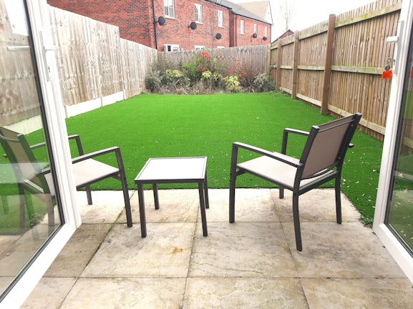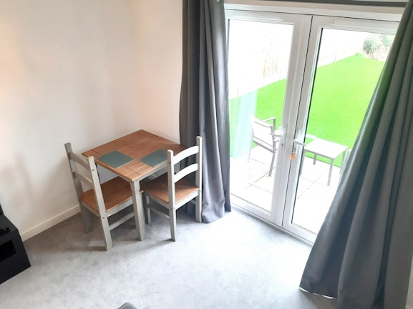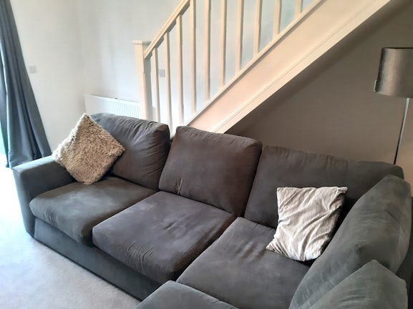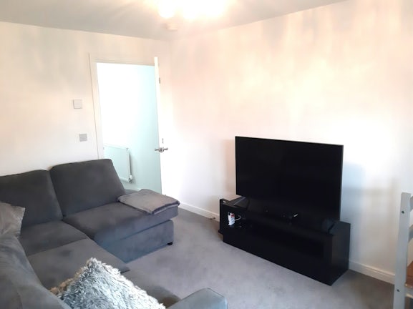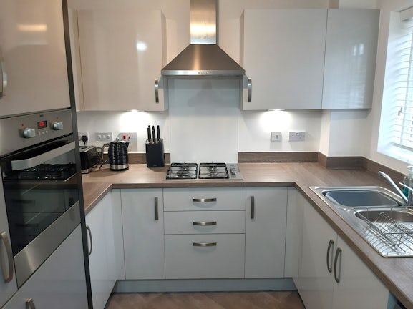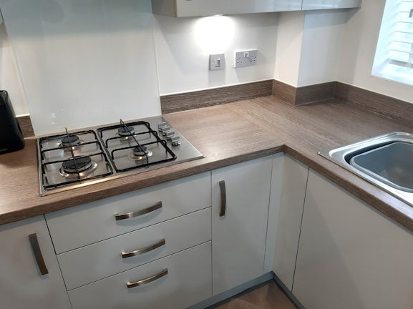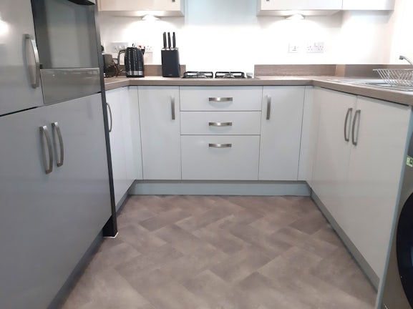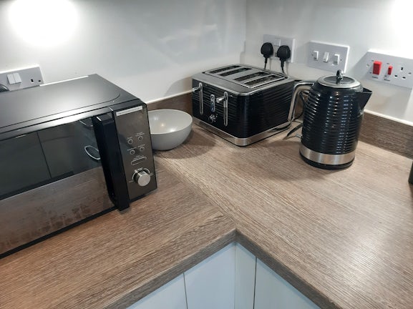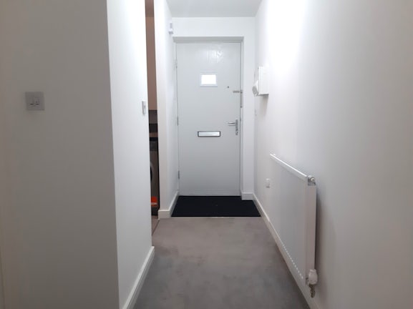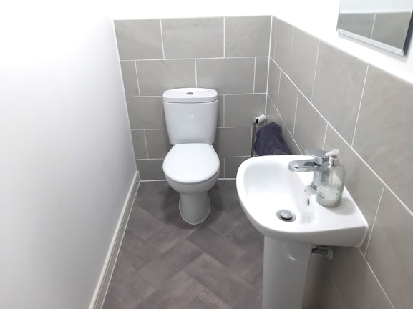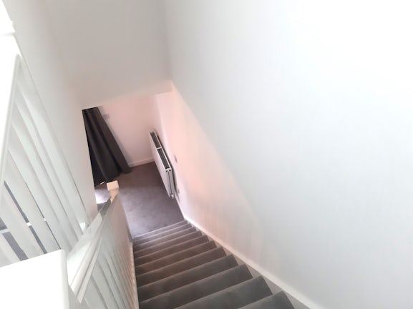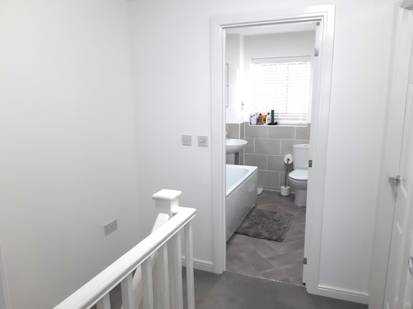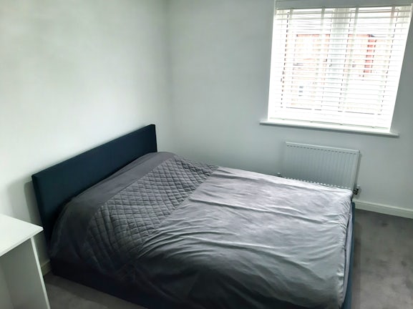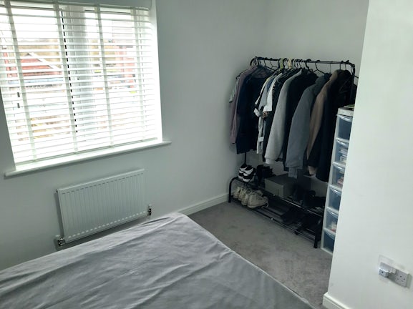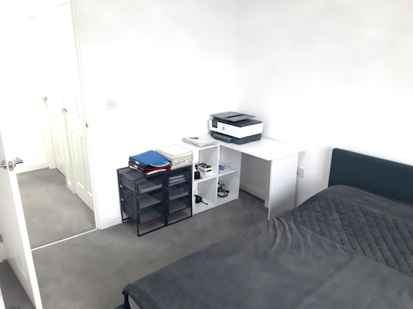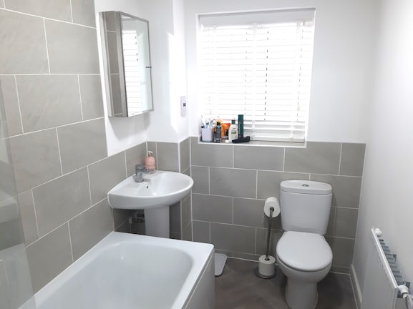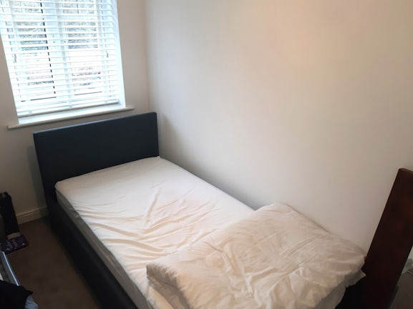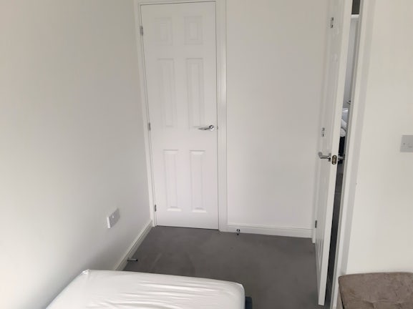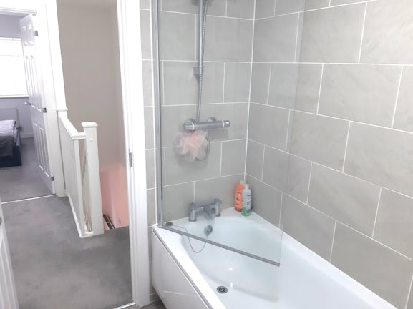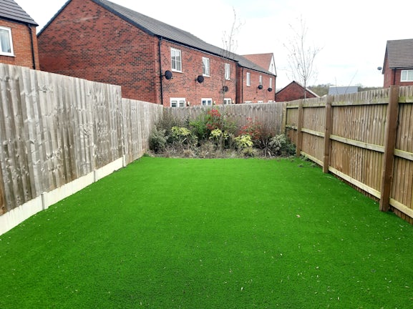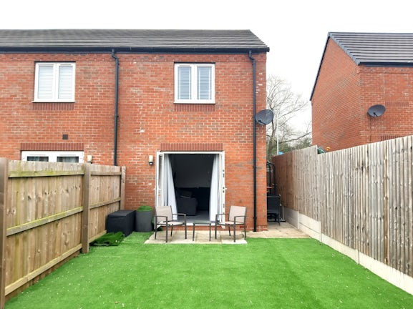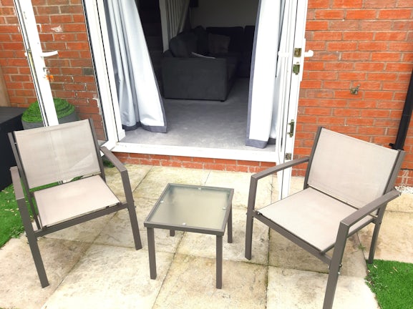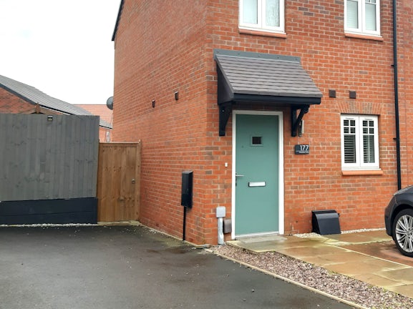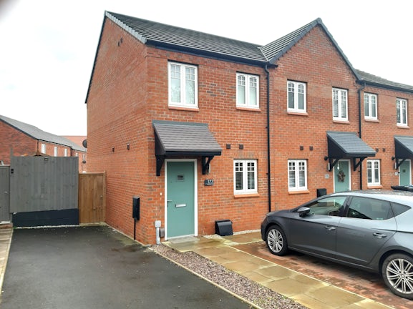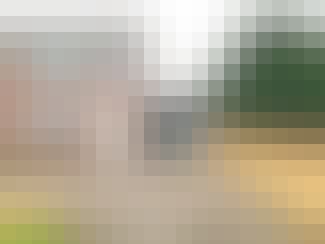Semi-detached House for sale on Meadow Way Tamworth,
B79
£237,500 OIRO
- 82 Bolebridge Street,
Tamworth, B79 7PD - Sales & Lettings 01827 818765
Features
Features
- SHOW HOME CONDITION
- 2 BEDROOMS
- FITTED KITCHEN WITH APPLIANCES
- IDEAL FIRST TIME BUYER HOME
- WALKING DISTANCE TO TRAIN STATION
- CHAIN FREE
- Council Tax Band: B
Description
Description
Tenure: Freehold
FOR SALE this stunning show home condition 2-year-old new build which is in immaculate condition both inside and out.
Enter via the ‘Farrow and ball’ coloured composite entrance door and into the main Hallway having black rush matting as you enter and then flowing into almost new high quality grey carpeting, gas central heating radiator, ceiling spotlight, doorbell chime and opening through to the:
KITCHEN 8’5” x 7’11” (2.5m x 2.4m) having a vast range of base and wall mounted units in modern ‘mushroom and grey’ gloss with contrasting work surfaces over, inset stainless sink with mixer taps over, integrate Zanussi fridge and freezer, eye level electric oven, separate 4 ring gas hob with chrome extractor over and glass splashback, space electrics and plumbing for integrated washer/dryer and dishwasher. Wall mounted cupboard housing the ‘Ideal’ gas combination boiler, upvc window to the front elevation, ceiling lighting, power points and switches, some with USB fittings and wood effect vinyl flooring.
GUEST CLOAKROOM with easy access door into the cloakroom having wood effect vinyl flooring, a white suite comprising low flush w/c, pedestal wash hand basin, hale tiled walls, radiator, flush ceiling lighting and wall mounted mirror.
LOUNGE/DINING ROOM 13’8” x 11’9” (4.1m x 3.6m) A large open plan space having a continuation of the grey carpeting, double opening upvc French door to the rear patio and garden beyond, central heating radiator, feature ceiling light, central heating thermostat control the ground floor heating, TV and power points.
SPINDLE AND CARPETED STAIRS LEAD TO THE FIRST FLOOR LANDING a good-sized landing with loft access (partly boarded), ceiling spotlights, useful storage cupboard and doors to:
BEDROOM ONE 11’9” x 10’10” (3.6m x 3.3m) A ‘L’ shaped double bedroom with radiator, upvc window to the rear, central heating thermostatic control for the 1st floor, space in the ‘L’ for fitted wardrobes.
BEDROOM TWO 11’4” x 6’ (3.4m x 1.85m) A good sized single bedroom with walk in wardrobe with hanging rails, radiator, upvc window, attractive ceiling lights.
OUTSIDE AND TO THE REAR, the present owner has spent a considerable amount of money on this stunning and spacious south facing garden, having a paved patio area which leads to the side of the property and onto the front driveway, a large expanse of high-quality artificial grass lawn with mature shrub garden, all bordered by high quality timber fencing.
Please note the rear garden is south facing an un-overlooked.
TO THE FRONT, there is a driveway with space for the parking of 2 cars, with a paved pathway leading to the main entrance door and along the front of the property.
Viewings are highly recommended as the property as described is in ‘Show Home’ condition through out and would suit first time or investment buyers.
Viewings can be arranged via the selling agent BELVOIR TAMWORTH who can be contacted direct on 01827 63996.
'Every care has been taken with the preparation of these particulars, but complete accuracy cannot be guaranteed. If there is any point, which is of importance to you, please obtain professional confirmation. All measurements quoted are approximate. These particulars do not constitute a contract or part of a contract'.
EPC rating: B. Council tax band: B, Domestic rates: £1565, Tenure: Freehold, Annual service charge: £100, Service charge description: Maitenance of surrounding grounds,
