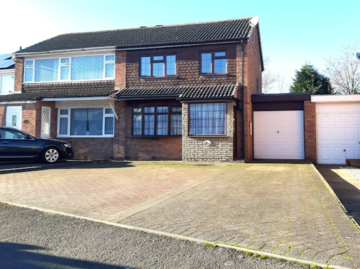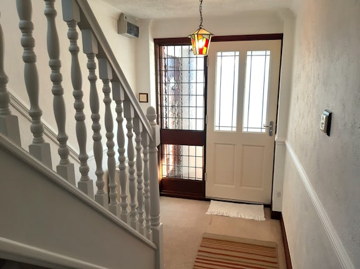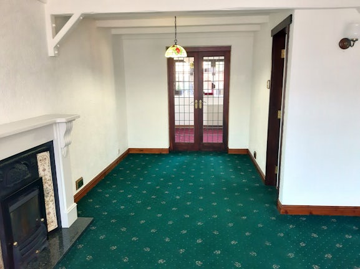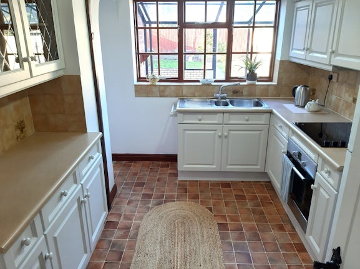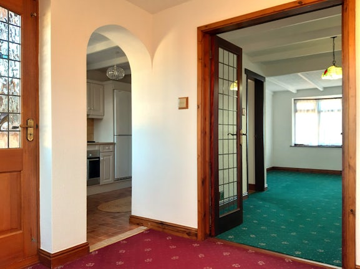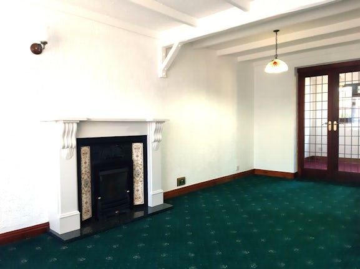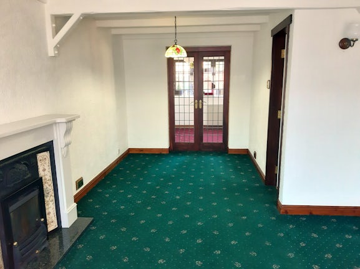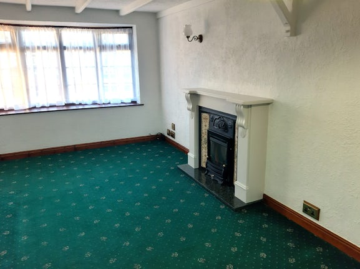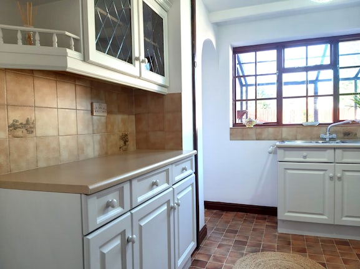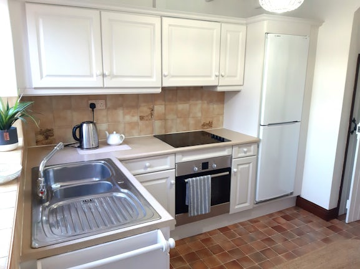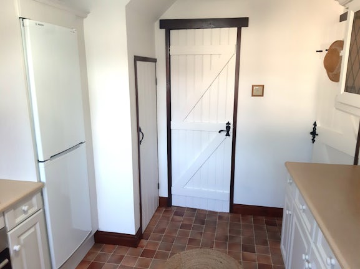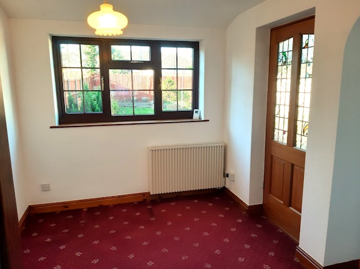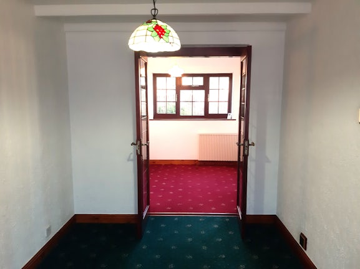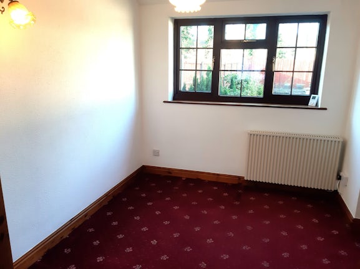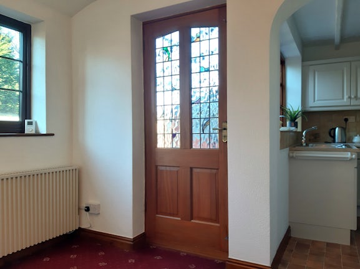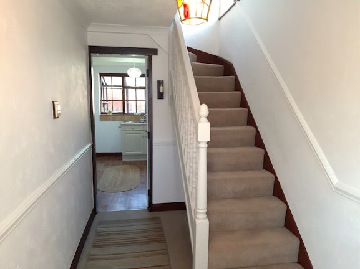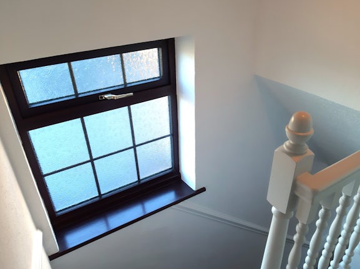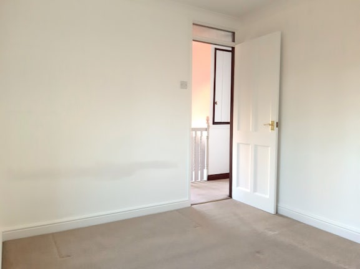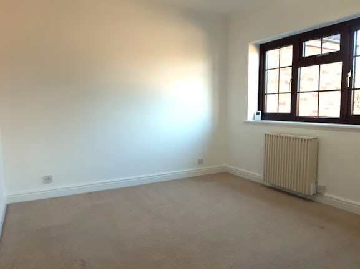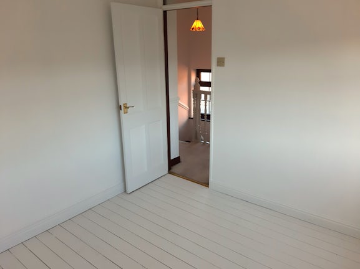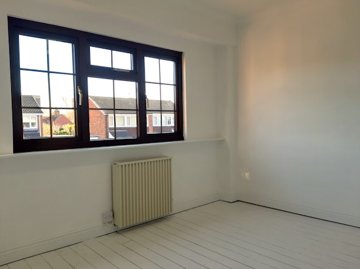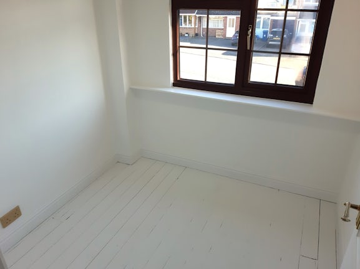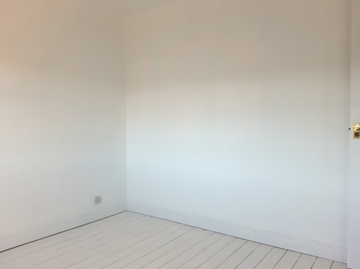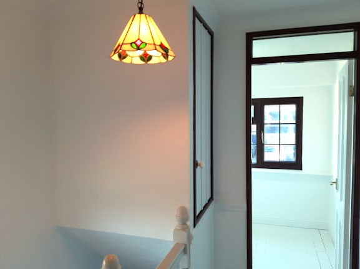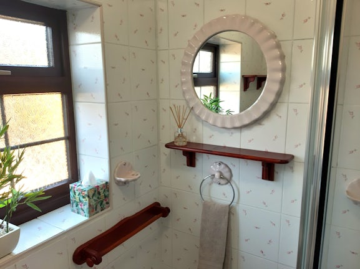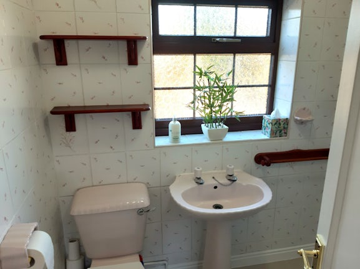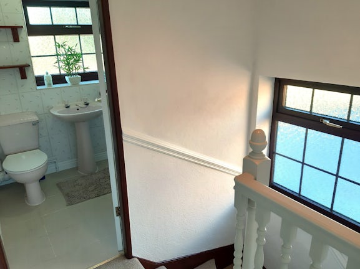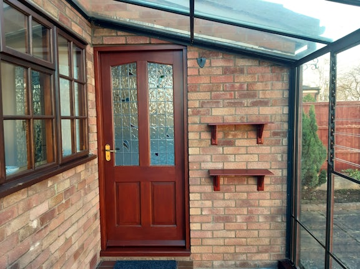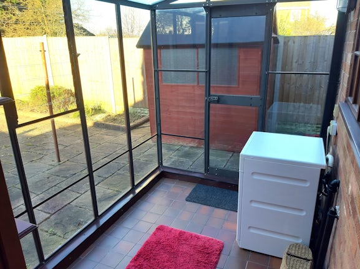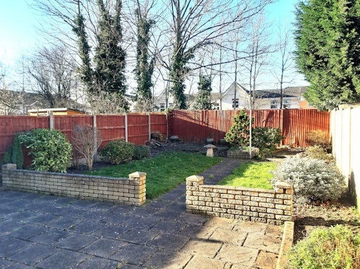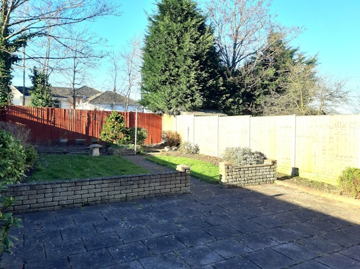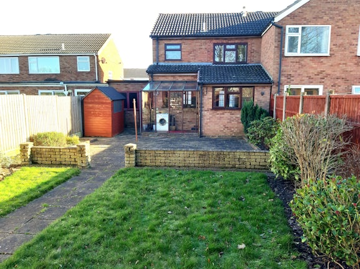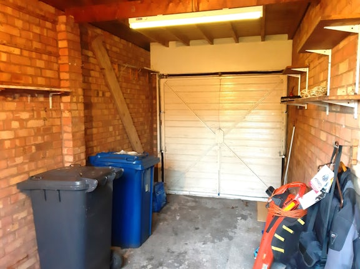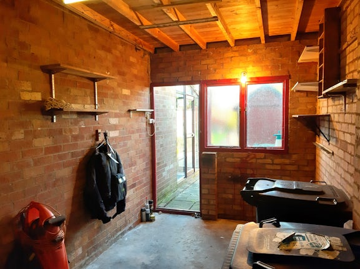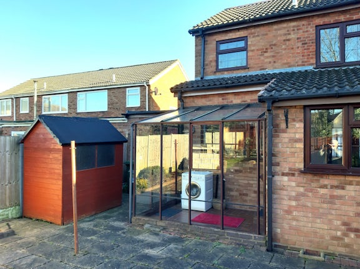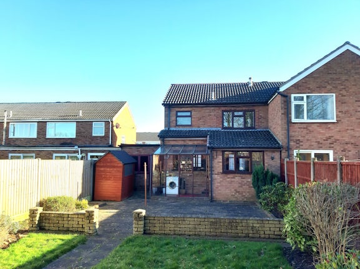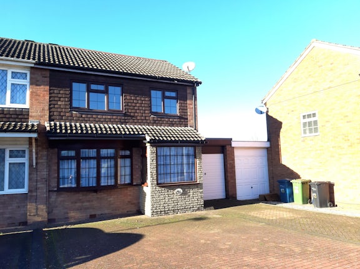Semi-detached House for sale on Meadow Park Tamworth,
B79
£250,000 OIRO
- 82 Bolebridge Street,
Tamworth, B79 7PD - Sales & Lettings 01827 818765
Features
Features
- EXCEPTIONALL Y WELL PRESENTED
- 3 BEDROOMS
- 2 RECEPTION ROOMS
- WELL APPOINTED KITCHEN
- LARGE PRIVATE GARDEN
- LARGE DRIVEWAY AND GARAGE
- Council Tax Band: C
Description
Description
Tenure: Freehold
Enter the property via the brown upvc half glazed entrance door and into the ENTRANCE PORCH having upvc leaded windows to the front and side elevations, ceramic tiled flooring, wall mounted lighting and cream coloured wooden upvc door with upvc leaded side panel window and into the:
ENTRANCE HALLWAY 12’2” x 6’ max (3.71m x 1.80m) having fitted beige carpeting, spindled stairs off to the first-floor landing, dado rail to the walls and coving to the ceiling, stained skirtings and architrave, ceiling rose and light, wall mounted electric heater, under stair space and white painted cottage style door with wrought iron style handles leading to the:
KITCHEN 11’6” x 9’ (3.54m x 2.71m) A very good sized kitchen with a very good range of white coloured base and wall mounted kitchen units with contrasting work surfaces and fully tiled splashback’s, useful under stair storage cupboard again with the cottage style wooden door, inset fridge and freezer, inset electric oven with electric hob and extractor over, one and a half bowel stainless sink with chrome mixer taps over and wooden window to the rear elevation, ceiling lighting, white painted beams to the ceiling, vinyl tile patterned flooring, stained skirting boards and architrave, a further cottage style wood door with wrought iron style handles leads through to the:
LOUNGE 18’9” x 10’9” (5.79m x 3.33m) A large ‘L’ shaped lounge being carpeted with a large upvc bay window to the front elevation, feature fire surround with inset cast iron fire with tiling to the sides, stained skirtings and architrave, ceiling and wall lights, white painted beams to the ceiling, wooden stained and leaded glass double opening doors lead to the:
DINING ROOM 9’8” x 8’7” (2.99m x 2.66m) with upvc window to the rear elevation, arch way through to the kitchen, wall mounted electric heater, ceiling lighting, stained skirtings and architrave, and door to the:
GLASS AND ALUMINIUM LEAN TO 8’9” x 6’2” (2.71m x 1.91)
CARPETED AND SPINDLED STAIRS lead to the first floor LANDING having loft access, ceiling lighting, airing cupboard and doors to:
BEDROOM ONE 11’4” x 9’9” (3.46m x 3.0m) Located to the rear and being a large double bedroom with upvc leaded window to the rear, wall mounted electric heater, carpeted flooring, ceiling lighting and rose and coving.
BEDROOM TWO 11’4” x 9’6” (3.46m x 2.91m) Again a good-sized double bedroom having upvc window to the front elevation, wall mounted electric heater, ceiling lighting, ceiling rose, and coving and stripped floorboards painted in white.
BEDROOM THREE 7’6” x 6’9” (2.32m x 2.13m) A bigger than average single bedroom with uvc window to the front, ceiling lighting, and rose and stripped floorboards in white.
FAMILY BATHROOM 6’ x 6’ (1.83m x 1.83m) Comprising a coloured suite with low flush w/c. pedestal wash hand basin, large corner shower with mixer shower and riser, ceramic tiled flooring, fully tiled walls, and surrounds, opaque uvc window to the rear, and ceiling lighting.
OUTSIDE AND TO THE FRONT the property has a spacious block paved driveway with space for three to four cars and giving access to the single garage 18’4” x 7’9” (5.05m x 2.42) having metal up and over metal door, strip lighting, window, and rear door to the rear garden.
TO THE REAR there is a large, paved patio area with low wall with central pathway between the two lawns, to the end of the garden is a raised area with the garden being bordered by good quality timber fencing. There is a free-standing timber fence. The garden enjoys a sunny aspect.
As described above, this property is in excellent condition both inside and out and offers ample family space having the 2 reception rooms and 3 bedrooms.
Viewings are advised to appreciate the property and can be arranged via the selling agent, BELVOIR TAMWORTH who can be reached on 01827 63996.
'Every care has been taken with the preparation of these particulars, but complete accuracy cannot be guaranteed. If there is any point, which is of importance to you, please obtain professional confirmation. All measurements quoted are approximate. These particulars do not constitute a contract or part of a contract'.
EPC rating: E. Council tax band: C, Domestic rates: £1780, Tenure: Freehold,
