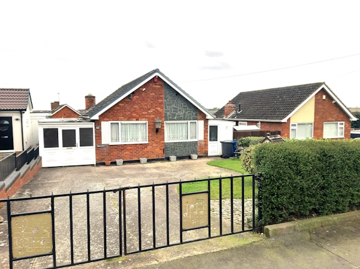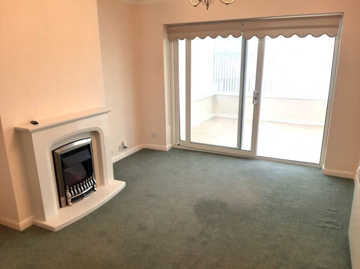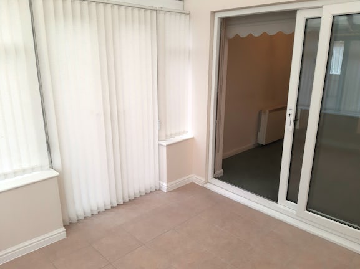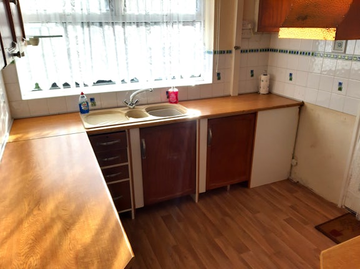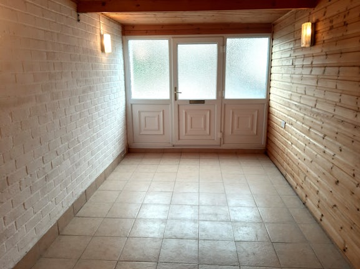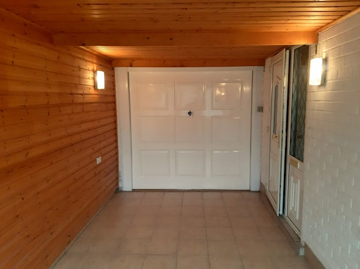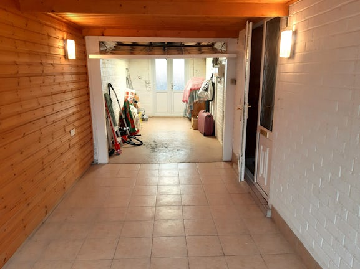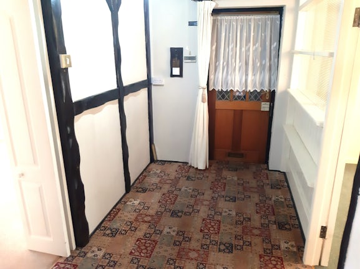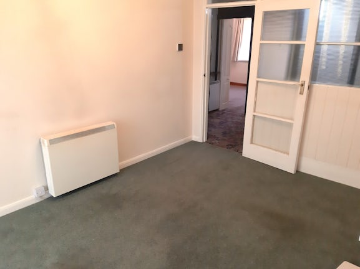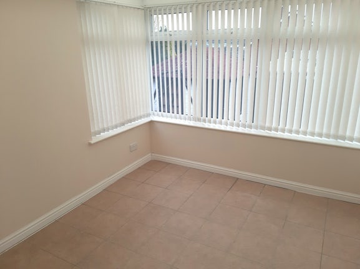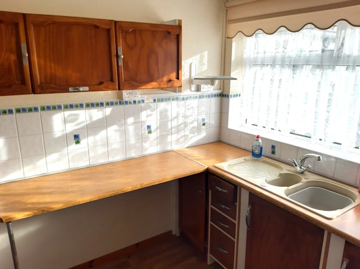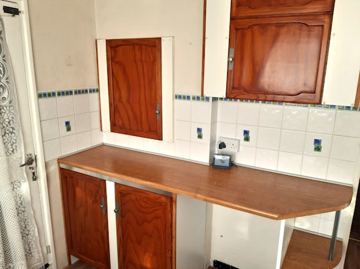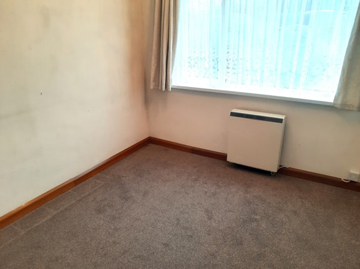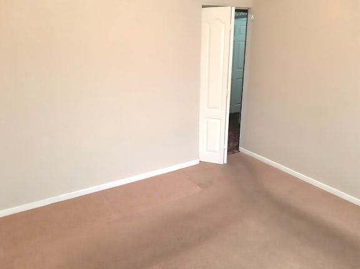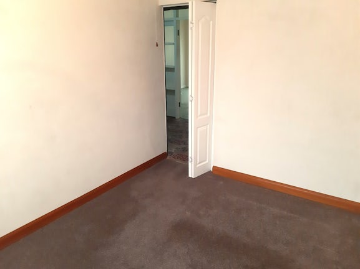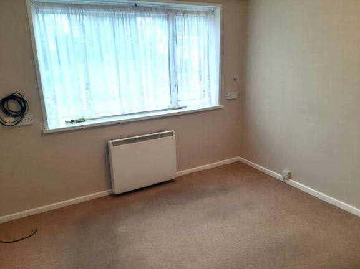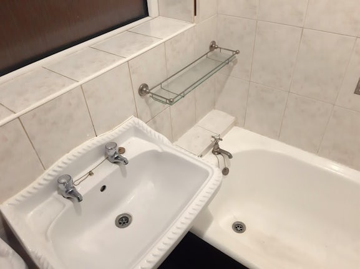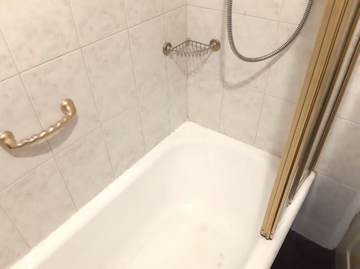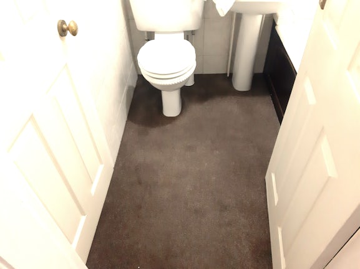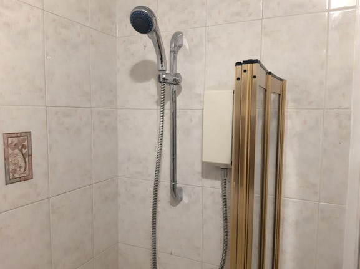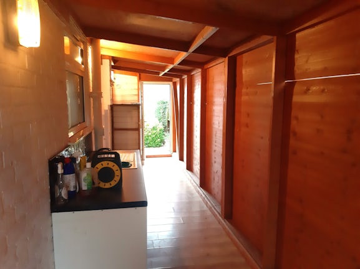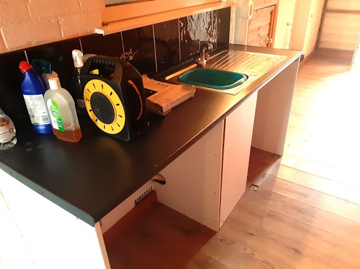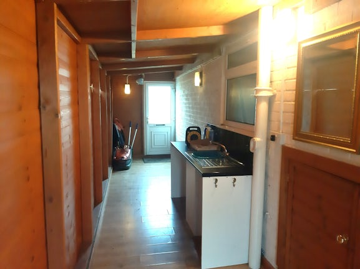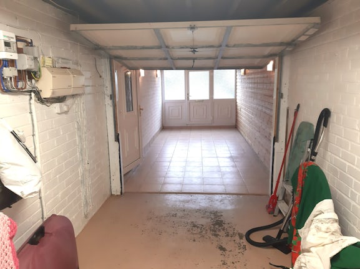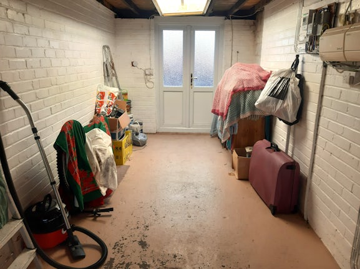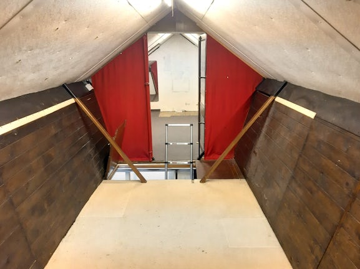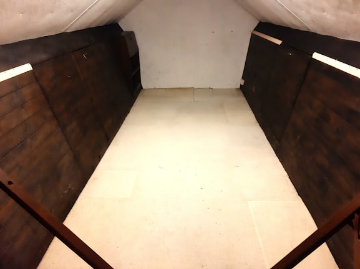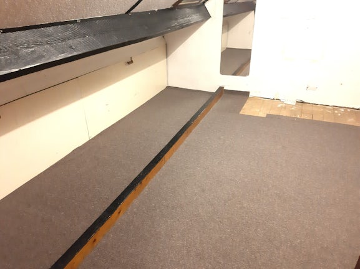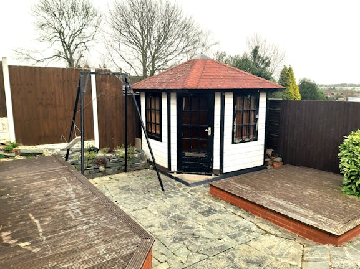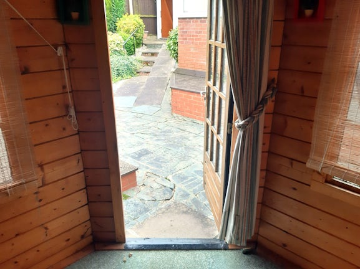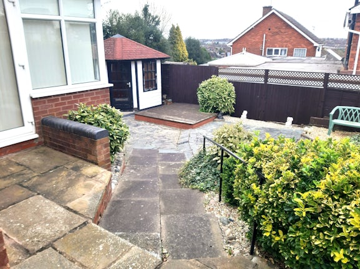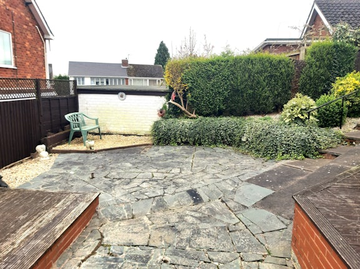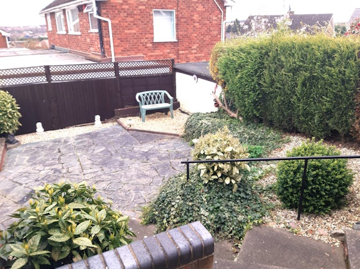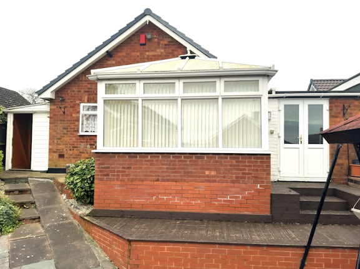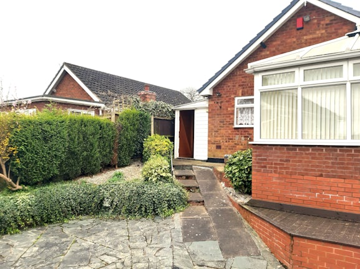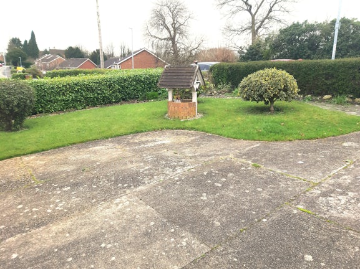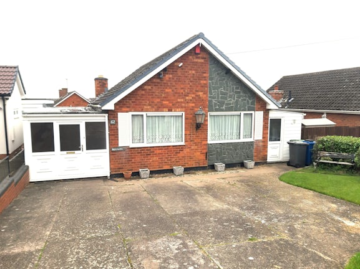Bungalow for sale on Wigford Road Dosthill,
Tamworth,
B77
£280,000 OIRO
- 82 Bolebridge Street,
Tamworth, B79 7PD - Sales & Lettings 01827 818765
Features
Features
- DETACHED BUNGALOW
- 2 BEDROOMS
- COVERED CARPORT
- LARGE LOFT SPACE
- LARGE PLOT
- ROOM FOR EXTENSION
- Council Tax Band: C
Description
Description
Tenure: Freehold
BELVOIR TAMWORTH are delighted to offer FOR SALE this 2-bedroom detached bungalow in the much sort after location of DOSTHILL. Having been in the same family from new the property offers good family home with the opportunity for further development.
Viewing is highly recommended.
As you arrive at the property you will be instantly impressed by the attractiveness of the frontage, from the double opening wrought iron gates through to the well-maintained garden and ample parking.
To the side of the property is a upvc entrance door with upvc and glazed side panel which leads you through and into the:
COVERED CARPORT measuring some 16’4” x 8’3” (5m x 2.53m) Having ceramic tiled flooring, wall lighting, purpose built in quality-stained timber with white painted brickwork. An up and over door leads you through into:
SINGLE GARAGE measuring 15’8” x 8’3” (4.83m x 2.53m) with painted concrete floor, power points, strip lighting and double opening French upvc doors leading to the rear garden.
A upvc door in the carport leads you into the:
ENTRANCE HALLWAY having ceiling lighting, feature wall and ceiling beams, electric storage heater, wood shelves, opaque glass window to the lounge, loft access and doors to:
LOUNGE 13’4” x 10’6” (4m x 3.23m) Having feature electric fire and surround, electric storage heater, ceiling lighting and coving to the ceiling, power sockets and sliding upvc door to the:
CONSERVATORY 10’2” x 9’8” (3.09m x 2.97m) with ceramic tiled flooring, brick dwarf wall with upvc windows, plastic panelled ceiling with ceiling fan and light, double open upvc French doors to the rear garden.
From the entrance hall a wood and glazed door leads through to the KITCHEN 9’4” x 8’9” (2.86m x 2.72m) having a good range of base and wall mounted units with work surfaces, inset sink with mixer tap and tiled surrounds, upvc window to the rear, copper cooker hood, space for freestanding cooker, ceiling spotlights and door to:
UTILTY AREA 31’10” x 5’8” (9.48m x 1.78m) being built to the side or the property from quality-stained timber running the entire length of the home, having floor standing units with space and plumbing below for washer and drier, wall lights, wood effect laminate flooring, upvc doors to both the front and rear elevations, power points, store cupboard and shelving.
From the entrance hallway there are further doors to:
BEDROOM ONE 11’7” x 10’4” (3.54m x 3.17m) A good sized double bedroom with upvc window to the front elevation, electric storage heater, coving to the ceiling and ceiling lighting.
BEDROOM TWO 11’7” x 9’2” (3.54m x 2.75m) Again a good-sized double bedroom with upvc window to the front elevation, electric storage heater, ceiling lighting and patterned coving to the ceiling.
FAMILY BATHROOM comprising a white suite with toilet, pedestal wash hand basin, cast iron bath with electric shower over and screen, fully tiled walls, upvc window, electric wall mounted heater, door to airing cupboard housing the hot water cylinder.
LARGE LOFT has previously been used as a games room, family parties, guest sleepovers and storage, having power and light. This is a space which could easily be converted into a third bedroom and ensuite subject to the usual planning application.
OUTSIDE AND TO THE REAR. The garden can be access via both sides of the property and has Indian paved patio area with slope and steps leading down to the main garden having crazy paved area with gravel borders, raised decked area and decked stairs to the garage rear, there is a purpose-built summerhouse with power and lighting, the garden is bordered by timber fencing, hedging and well-maintained borders.
As described, this is a spacious 2-bedroom bungalow which has been cared for by the current family, since new and also gives scope for further development. The property is in a highly sought-after part of Dosthill.
Viewing is via the selling agent, BELVOIR TAMWORTH who can be contacted direct on 01827 63996.
'Every care has been taken with the preparation of these particulars, but complete accuracy cannot be guaranteed. If there is any point, which is of importance to you, please obtain professional confirmation. All measurements quoted are approximate. These particulars do not constitute a contract or part of a contract'.
EPC rating: F. Council tax band: C, Domestic rates: £1789, Tenure: Freehold,
