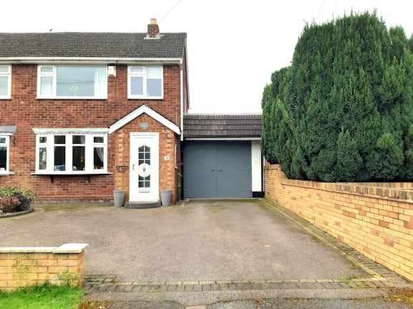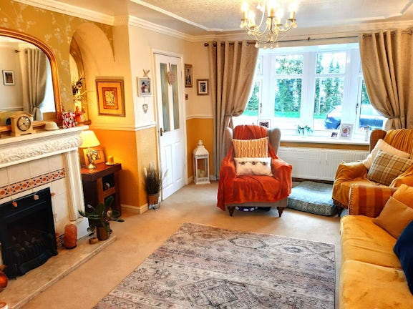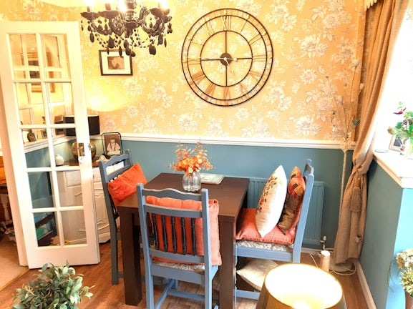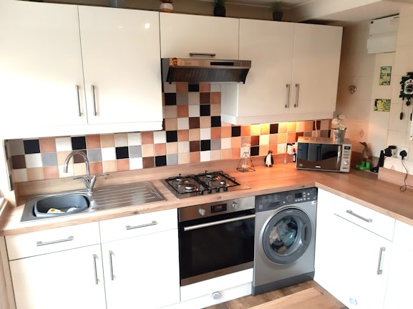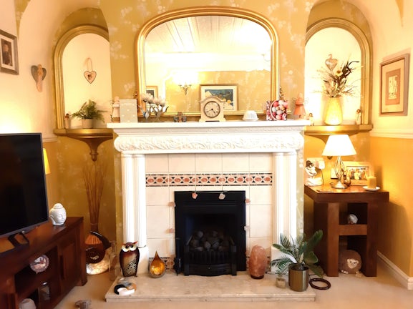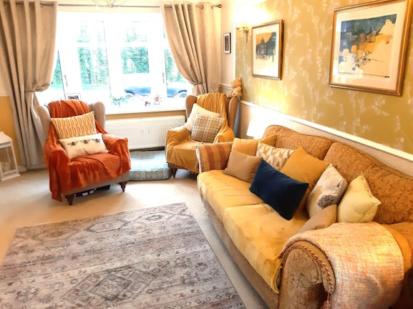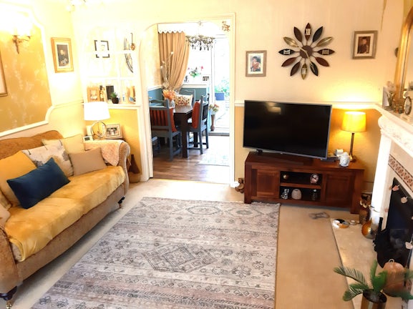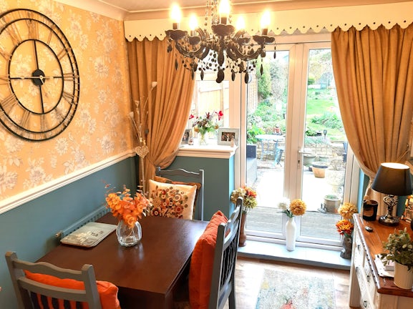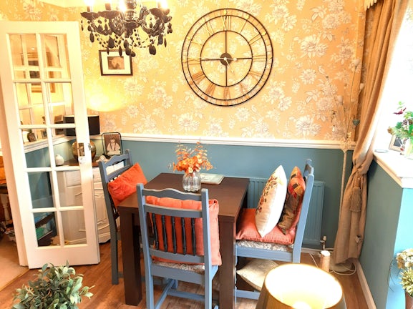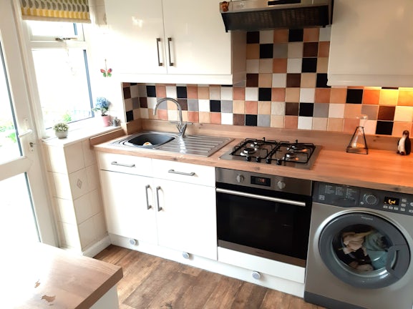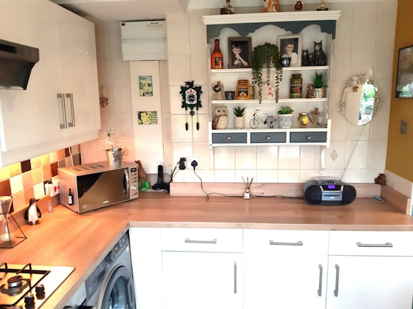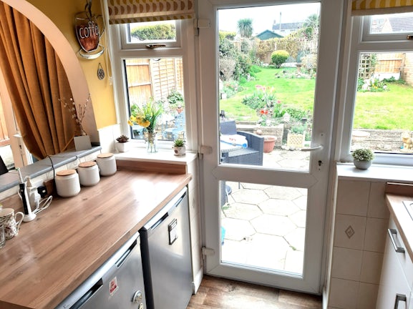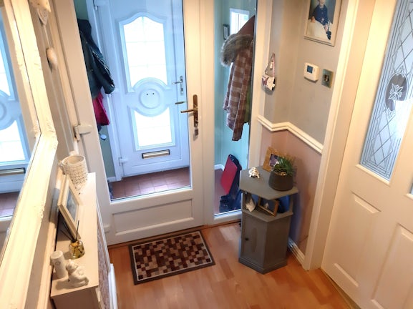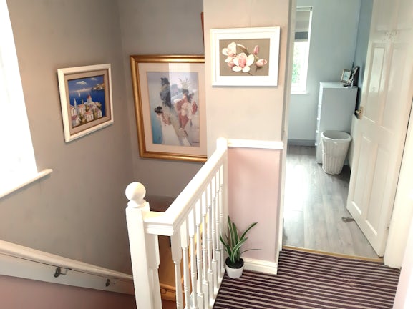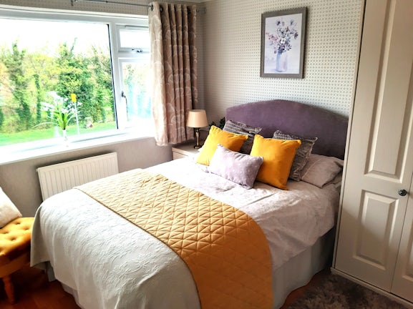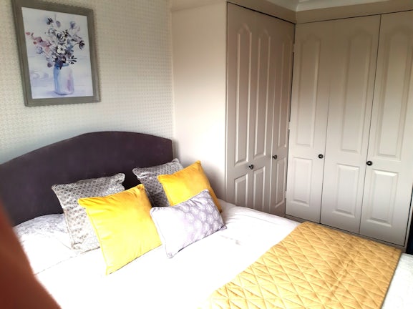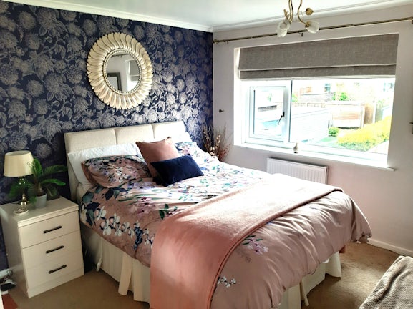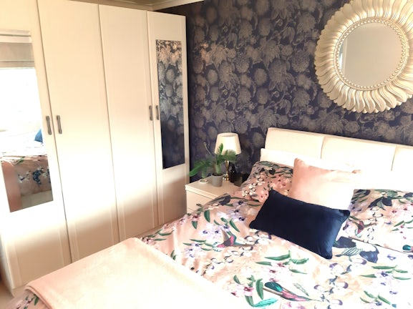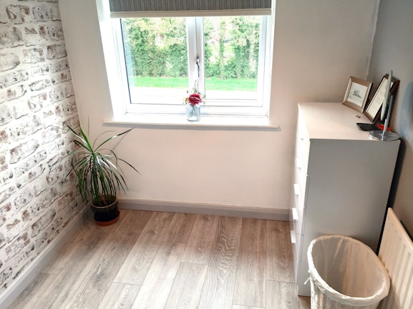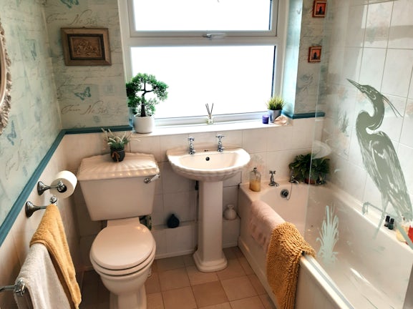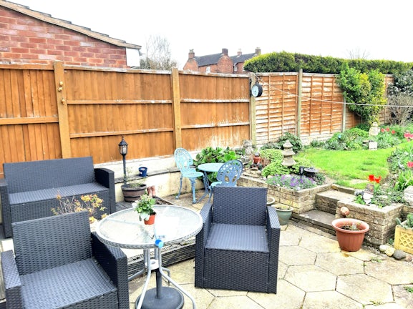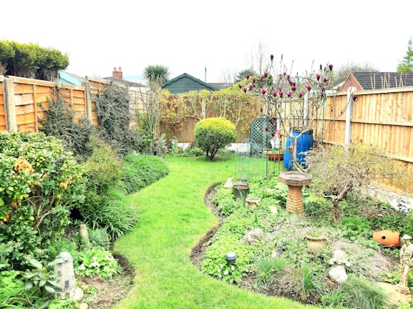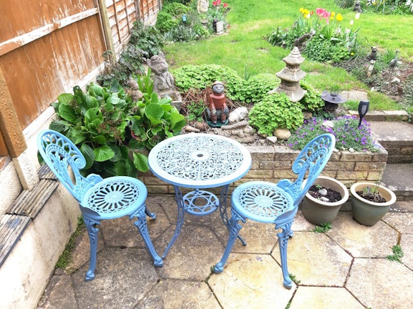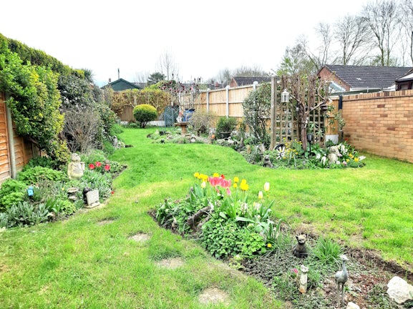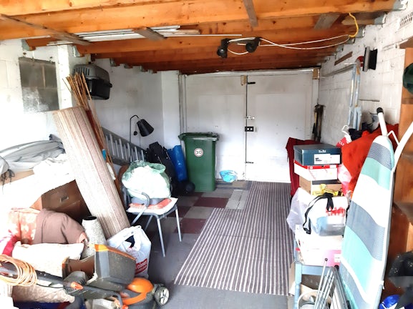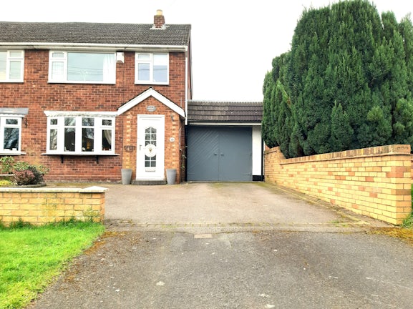Semi-detached House for sale on Tamworth Road Amington,
Tamworth,
B77
£280,000 OIRO
- 82 Bolebridge Street,
Tamworth, B79 7PD - Sales & Lettings 01827 818765
Features
Features
- WELL PRESENTED
- 3 BEDROOMS
- 2 RECEPTION ROOMS
- DRIVEWAY AND GARAGE
- PRIVATE REAR GARDEN
- VIEWING RECOMMENDED
- Council Tax Band: B
Description
Description
Tenure: Freehold
BELVOIR TAMWORTH are delighted to offer FOR SALE, ORCHARD HOUSE, an impressive, well maintained family home in the sought after old part of Amington village and being close to the canal.
The property in in superb condition both inside and out and offers ample space, there is the benefit of 2 reception rooms, fitted kitchen, large bedrooms, well appointed family bathroom, garage being a large tandem style with front and rear access, private mature rear garden, and ample parking to the front driveway.
Viewing via the Selling Agent Belvoir Tamworth:
More Specifically the accommodation comprises:
A upvc opaque panel glazed upvc entrance door with brass lion head door knocker which leads into the entrance porch having ceramic tiled flooring, upvc windows to the sides, and further glazed upvc door with glazed side panel leading through to the:
ENTRANCE HALLWAY with quality wood effect laminate flooring, attractive radiator cover, stripped carpeted stairs lead off to the first-floor landing, ceiling lighting, central heating thermostat, and half glazed wooden door leads into the:
LOUNGE 14’8” x 10’6” x 12’ (4.51m x 3.23m x 3.87m) A generous sized lounge with full width upvc bat window with wide sill to the front elevation, radiator below, feature fireplace with pillar and ornate effect surrounds having marble hearth, tiled back and inset living flame gas fire, double recessed feature arches with wall decoration, coving to the ceiling with patterned dado to the walls and ceiling rose and ornate ceiling lights and wall lights, double opening French glazed door with glazed side panel leads through to the:
DINING ROOM 9’7” x 8’3” (2.95m x 2.53m) having wood effect vinyl flooring, upvc French doors and side window leading to the decking, patio and garden beyond, central heating radiator, dado rails to the walls, coving to the ceiling, ceiling rose and ceiling lighting, arch opening over the breakfast bar and arched opening through to the:
FITTED KITCHEN 9’7” x 7’8” (2.95m x 2.40m) with a continuation of the vynal flooring, a good range of base and wall mounted fitted units in gloss white with contrasting work surfaces above and fully tiled splashbacks, appliances include inset electric oven with 4 ring gas hob and extractor over, space and plumbing for washer drier, inset stainless steel sink with mixer taps over, coving to the ceiling, ceiling spotlights, space and power supply for undercounter fridge and freezer, upvc glazed door with windows to the side leads again to the rear patio and garden.
CARPETED STAIRS LEAD TO THE:
FIRST-FLOOR LANDING with spindle balustrade, handrail and dado rail to the walls, ceiling, and wall lights, coving to the ceiling, loft access, picture upvc window to the side and doors through to:
BEDROOM ONE 11’8” x 9’6” (3.58m x 2.93m) A generous sized double bedroom with a range of freestanding wardrobes, radiator, ceiling lighting and ceiling coving, upvc window to the rear, fitted blinds.
BEDROOM TWO 12’10” x 9’5” (3.69m x 2.90m) Very close in size to bedroom one and having a range of fitted wardrobes, dado rail to the walls, coving to the ceiling, ceiling lighting, radiator and upvc window.
BEDROOM THREE 9’5” x 6’9” (2.89m x 2.1m) A large than average single bedroom with attractive grey colour laminate flooring, radiator, upvc window, wall mounted store cupboard and ceiling lighting.
FAMILY BATHROOM well appointed with a modern Victorian style toilet, pedestal wash hand basin and bath all in white with chrome effect taps and shower over the bath, ceramic tiled flooring, tiled surrounds, opaque window to the rear, radiator, and airing cupboard with shelving for storage housing the Ideal combination central heating and hot water boiler.
OUTSIDE AND TO THE FRONT the property benefits from a large tarmac and block paved drive with space for up to 3 cars and having attractive, mature borders, double opening wooden doors give access to the:
GARAGE being a tandem style and having space for maybe two cars, with power and lighting, rear wooden framed window, and wooden access door to the:
REAR GARDEN comprising a paved patio area with retaining wall and decked area, both leading to the mature lawned garden with mature shrubs and borders with timer fencing set into concrete posts and gravel boards and brick wall boundary. The rear garden is private and not overlooked.
As described above, this property is in very good condition both inside and out with some lovely features. The property offers ample living space and is a must to be viewed.
Viewings are via the selling agent, BELVOIR TAMWORTH who can be contacted direct on 01827 63996.
'Every care has been taken with the preparation of these particulars, but complete accuracy cannot be guaranteed. If there is any point, which is of importance to you, please obtain professional confirmation. All measurements quoted are approximate. These particulars do not constitute a contract or part of a contract'.
EPC rating: C. Council tax band: B, Domestic rates: £1440, Tenure: Freehold,
