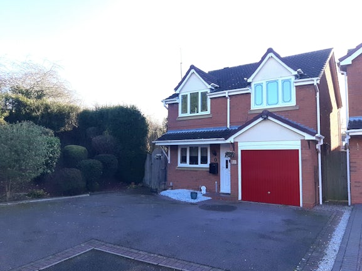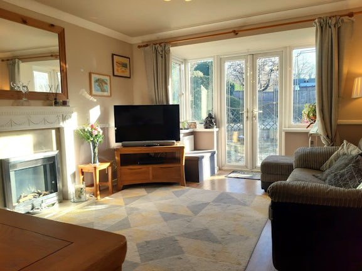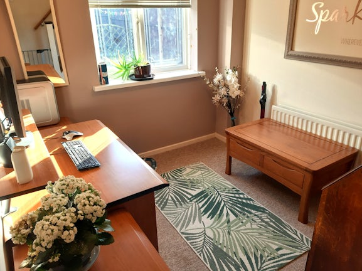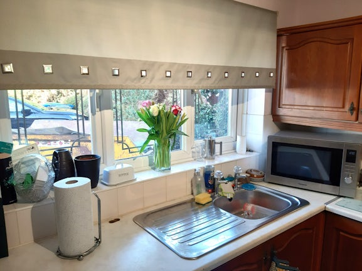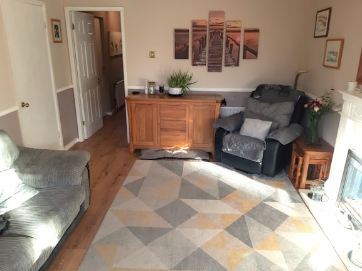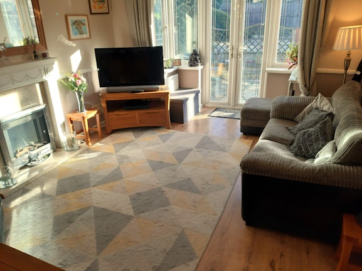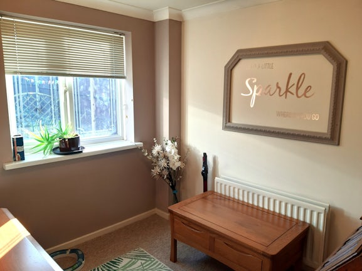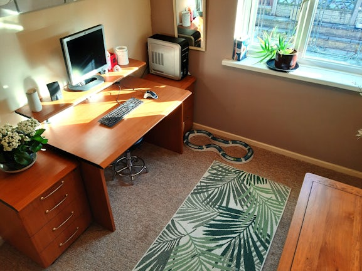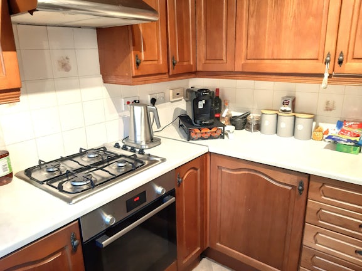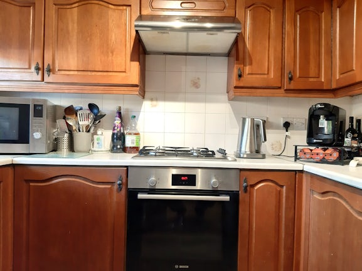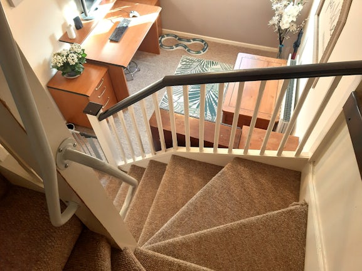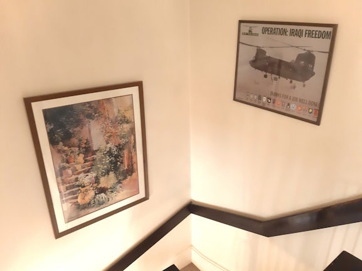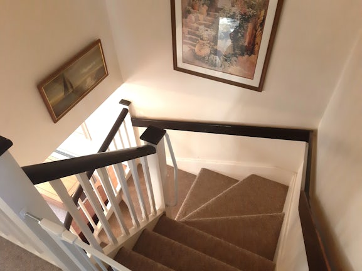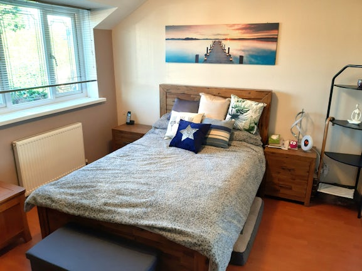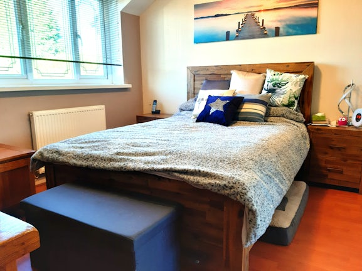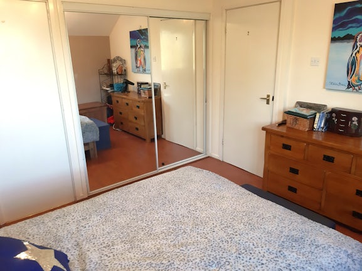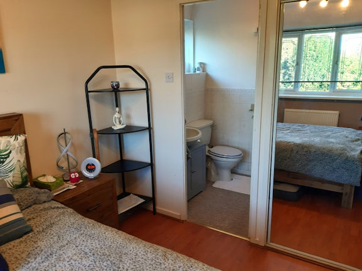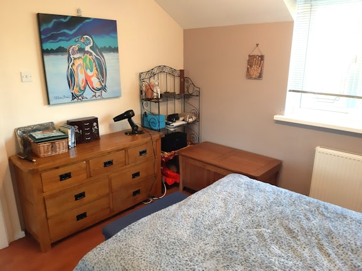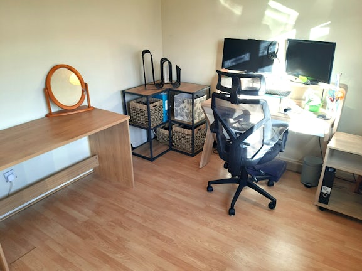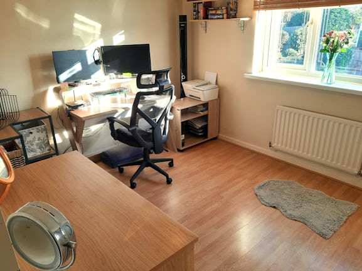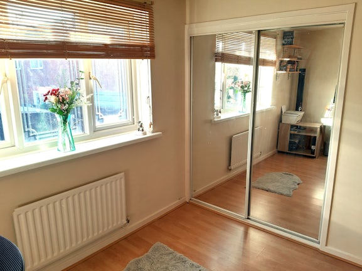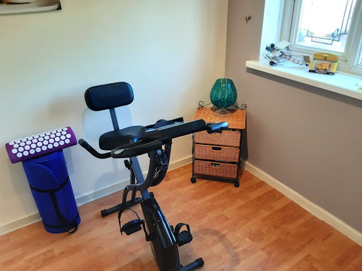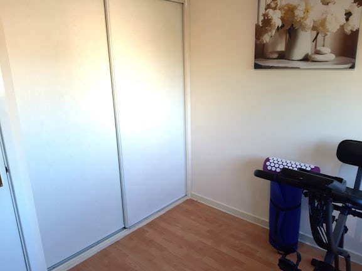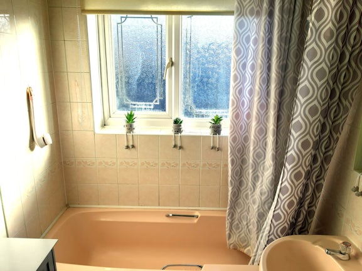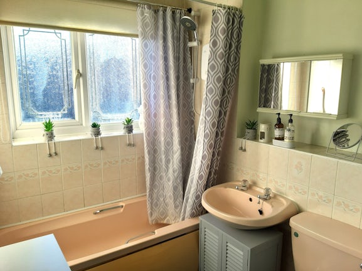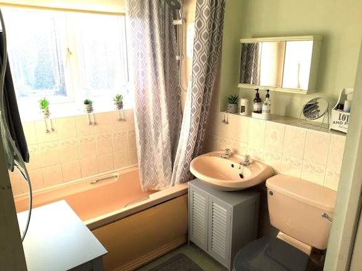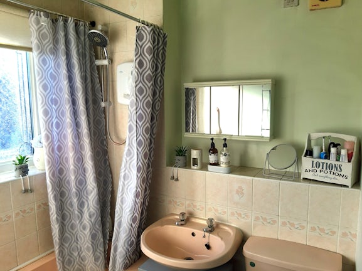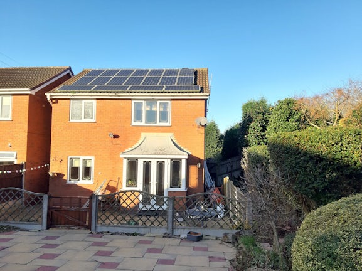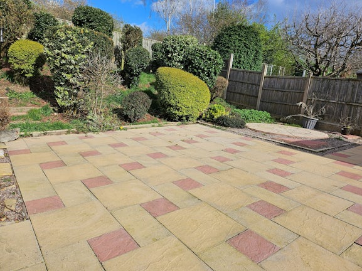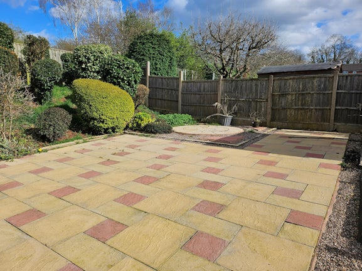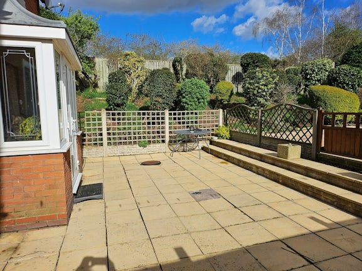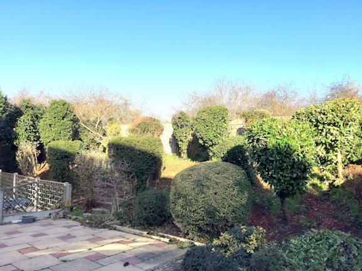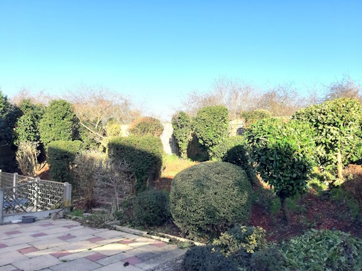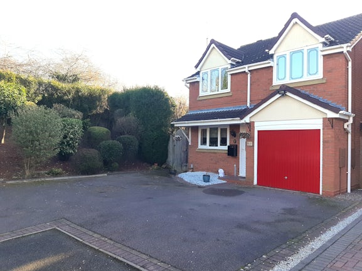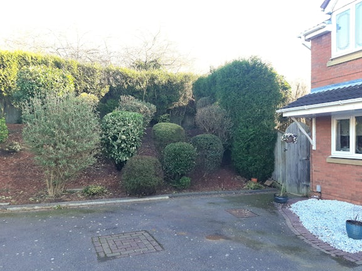Detached House for sale on Coniston Wilnecote,
Tamworth,
B77
- 82 Bolebridge Street,
Tamworth, B79 7PD - Sales & Lettings 01827 818765
Features
- SPACIOUS DETACHED FAMILY HOME
- 5 CAR DRIVEWAY
- LARGE CONER PLOT
- SPACE TO EXTEND
- NO CHAIN
- VIEWING ADVISED
- Council Tax Band: C
Description
Tenure: Freehold
Being Sold via Secure Sale online bidding. Terms & Conditions apply. Starting Bid £270,000
BELVOIR TAMWORTH are delighted to offer FOR SALE by Modern Day Auction this spacious 3 bedroom detached family home located on a large corner plot with scope to extend subject to relevant planning permissions.
The property is located to the head of a ‘cul de sac’ on a very popular residential estate being close to the A5 trunk road and M42 motorway and several, good local schools. The property benefits from having solar panels to the rear roof providing some household free electric.
Enter the property via the upvc glazed panel entrance door and into the:
ENTRANCE HALLWAY having medium oak laminate flooring, central heating radiator, ceiling spotlights, coving to the ceiling, and doors to:
GUEST CLOAKROOM having a cream suite comprising, low flush w/c, wash hand basin with tiled splashbacks, ceiling lighting, and central heating radiator.
GARAGE 16’7” x 8’8” (4.87m x 2.43m) A large single garage with metal ‘up and over’ door to the front, ceiling strip lighting, upvc side entry door, power points, and housing the combination gas central heating boiler.
KITCHEN 8’11” x 8’1” (2.43m x 2.4m) having a good range of base and wall mounted units with contrasting work surfaces and tiled splashbacks, integrated electric oven, gas hob, stainless steel sink with taps over, space and plumbing for washer and drier/dishwasher, upvc leaded window to the front elevation, space for fridge/freezer, central heating radiator, and ceiling spotlights.
LOUNGE 20’5” x 13’2” (6.96m x 3.96m) an excellent sized lounge with square bay to the rear aspect having double opening French doors and leaded upvc windows, triple central heating radiators, dado rail, coving to the ceiling, ceiling spotlights, feature fireplace with surround and marble hearth and back with inset electric fire, and medium oak laminate flooring and door to:
DINING ROOM with spindled and doglegged stairs off to the first-floor landing, leaded upvc window to the rear aspect, central heating radiator, coving to the ceiling, and ceiling spotlights.
CARPETED SPINDLED AND DOGLEGGED STAIRS lead to the first-floor landing having, loft access, ceiling lighting and doors to:
BEDROOM ONE 11’6” x 11’1” (3.55m x 3.45m) having wood effect laminate flooring, large leaded upvc window to the front aspect, double central heating radiator, ceiling lighting, double sliding mirrored door to the fitted wardrobe and door to the:
EN-SUITE having low flush w/c, vanity unit with inset wash hand basin, separate shower cubicle, which is fully tiled with electric shower over, half tiled walls, leaded opaque upvc window to the side, extractor fan, radiator, and ceiling light.
BEDROOM TWO 11’5” x 9’5” (3.35m x 2.89m) another good sized double bedroom with leaded upvc window to the rear aspect, double mirrored sliding wardrobes, central heating radiator, ceiling lighting, and wood effect laminate flooring.
BEDROOM THREE 8’6” x 8’7” (2.84m x 2.8m) a larger than average ‘L’ shaped single bedroom currently being used as a home gym, having wood laminate flooring, double sliding door wardrobes, central heating radiator, upvc leaded window to the front aspect and ceiling lighting.
FAMILY BATHROOM having a coloured suite comprising low flush w/c, wash hand basin, panel bath with electric shower over, opaque leaded window to the rear aspect, tiled surrounds, airing cupboard, central heating radiator and ceiling lighting.
OUTSIDE and to the FRONT the property benefits from having a 5-car tarmac driveway with block paved border, mature shrubs and hedging, access to the single garage, covered porch, outside lighting, wooden pedestrian gate to both sides giving access to the:
REAR GARDEN comprising a large, paved patio area running the full width and down either side of the property, steps lead up to a further pave patio area covering the entire garden area all bordered by timber fencing.
Running the entire length of the property is a large piece of land currently having mature shrubs and planting. This is included in the sale and could be an ideal space to extend the property or maybe utilise as caravan or motorhome storage all subject to planning consent.
As described, this is a spacious, detached family home with the addition of land to extend if required.
Viewings are highly recommended to fully appreciate the layout of the property both inside and out and can be arranged via the selling agent, BELVOIR TAMWORTH who can be contacted direct on 01827 63996.
'Every care has been taken with the preparation of these particulars, but complete accuracy cannot be guaranteed. If there is any point, which is of importance to you, please obtain professional confirmation. All measurements quoted are approximate. These particulars do not constitute a contract or part of a contract'.
Auctioneers Additional Comments
Pattinson Auction are working in Partnership with the marketing agent on this online auction sale and are referred to below as 'The Auctioneer'.
This auction lot is being sold either under conditional (Modern) or unconditional (Traditional) auction terms and overseen by the auctioneer in partnership with the marketing agent.
The property is available to be viewed strictly by appointment only via the Marketing Agent or The Auctioneer. Bids can be made via the Marketing Agents or via The Auctioneers website.
Please be aware that any enquiry, bid or viewing of the subject property will require your details being shared between both any marketing agent and The Auctioneer in order that all matters can be dealt with effectively.
The property is being sold via a transparent online auction.
In order to submit a bid upon any property being marketed by The Auctioneer, all bidders/buyers will be required to adhere to a verification of identity process in accordance with Anti Money Laundering procedures. Bids can be submitted at any time and from anywhere.
Our verification process is in place to ensure that AML procedure are carried out in accordance with the law.
A Legal Pack associated with this particular property is available to view upon request and contains details relevant to the legal documentation enabling all interested parties to make an informed decision prior to bidding. The Legal Pack will also outline the buyers’ obligations and sellers’ commitments. It is strongly advised that you seek the counsel of a solicitor prior to proceeding with any property and/or Land Title purchase.
Auctioneers Additional Comments
In order to secure the property and ensure commitment from the seller, upon exchange of contracts the successful bidder will be expected to pay a non-refundable deposit equivalent to 5% of the purchase price of the property. The deposit will be a contribution to the purchase price. A non-refundable reservation fee of up to 6% inc VAT (subject to a minimum of 6,000 inc VAT) is also required to be paid upon agreement of sale. The Reservation Fee is in addition to the agreed purchase price and consideration should be made by the purchaser in relation to any Stamp Duty Land Tax liability associated with overall purchase costs.
Both the Marketing Agent and The Auctioneer may believe necessary or beneficial to the customer to pass their details to third party service suppliers, from which a referral fee may be obtained. There is no requirement or indeed obligation to use these recommended suppliers or services.
EPC rating: B. Council tax band: C, Domestic rates: £1700, Tenure: Freehold,
