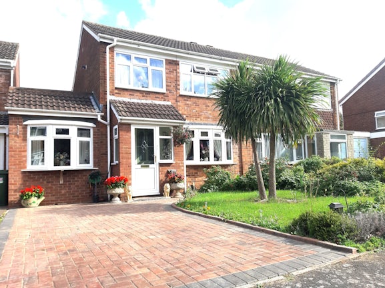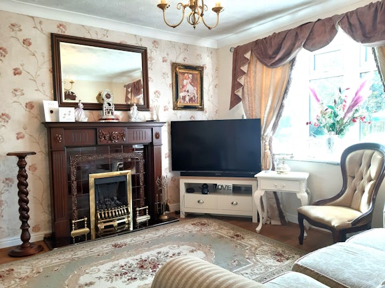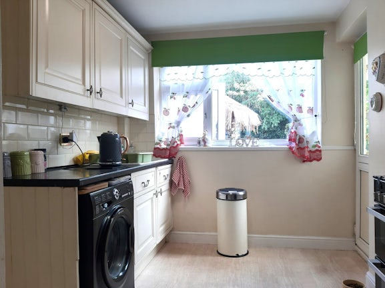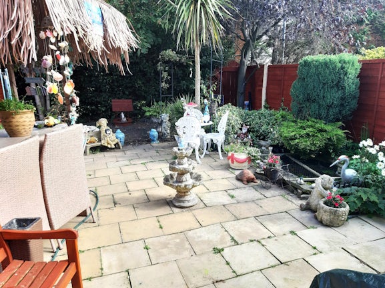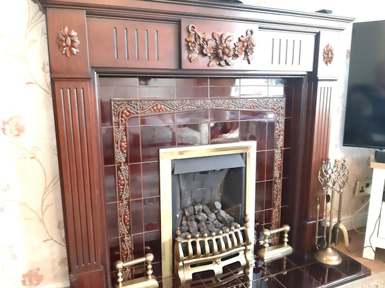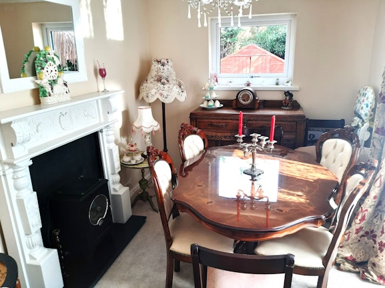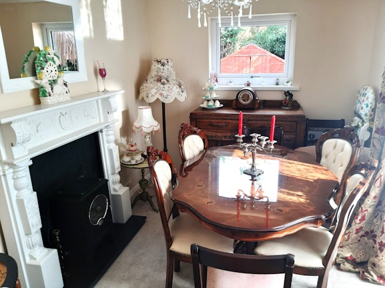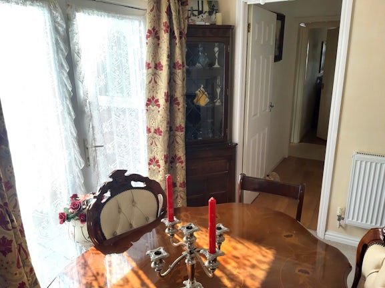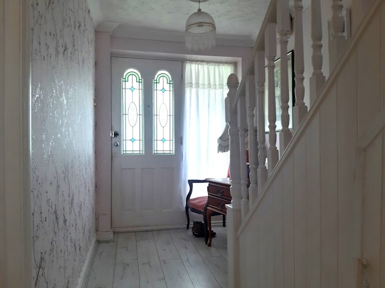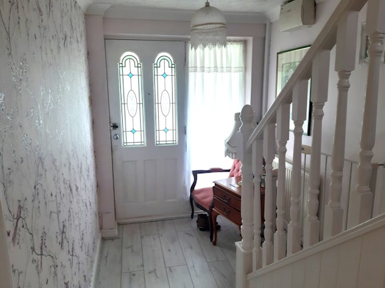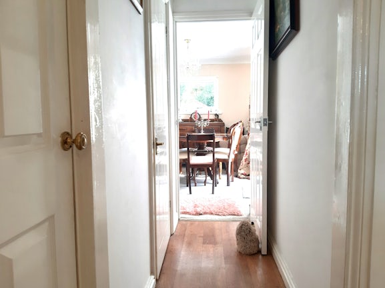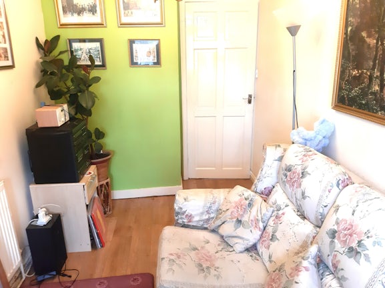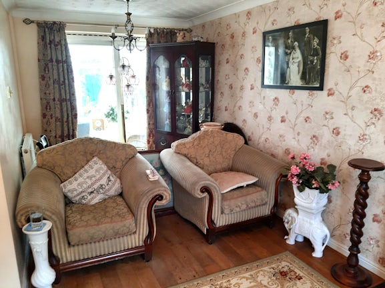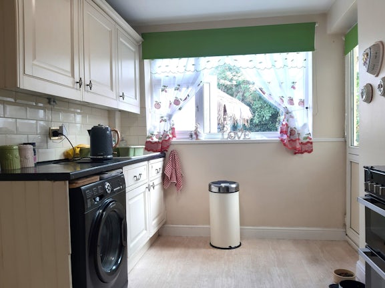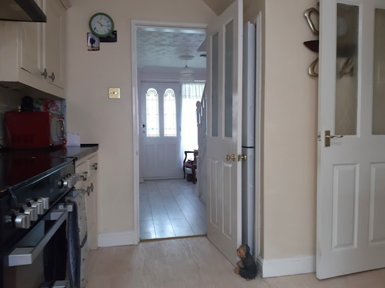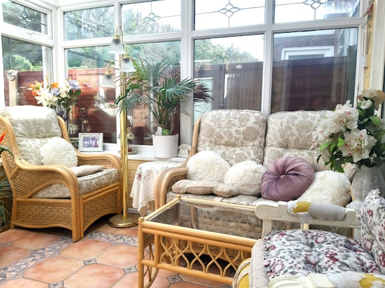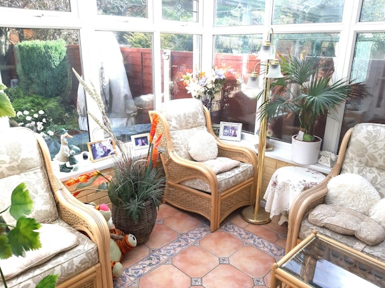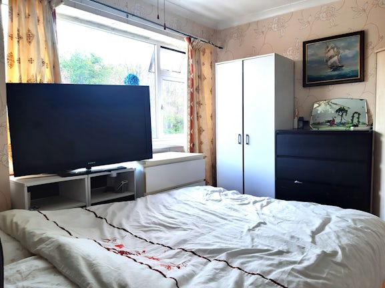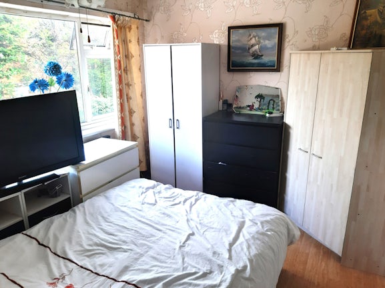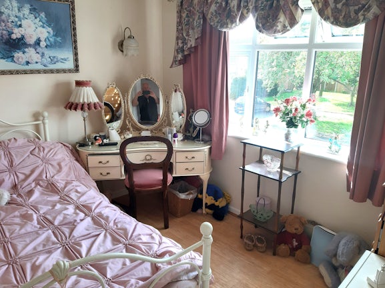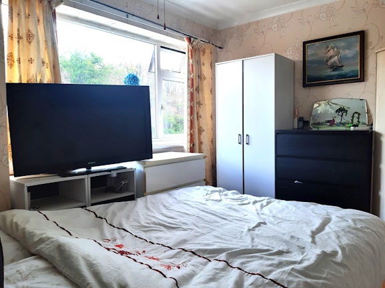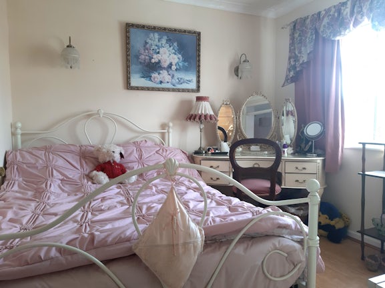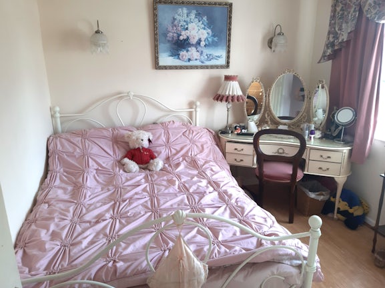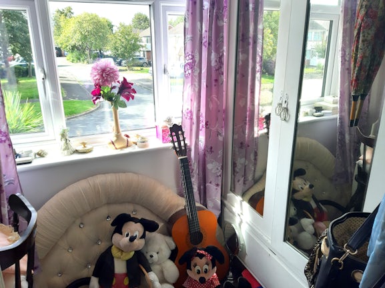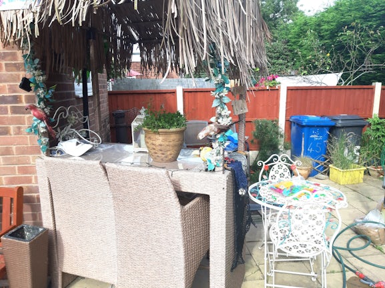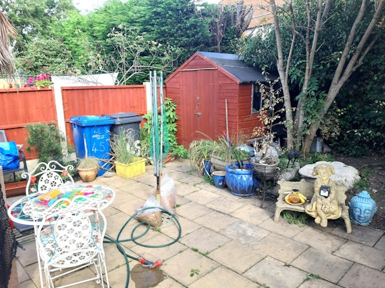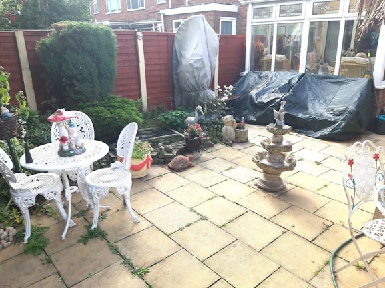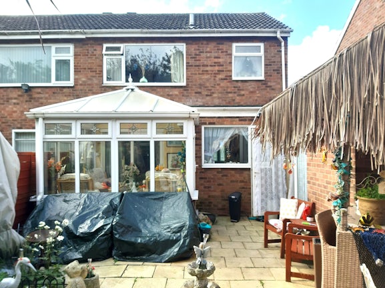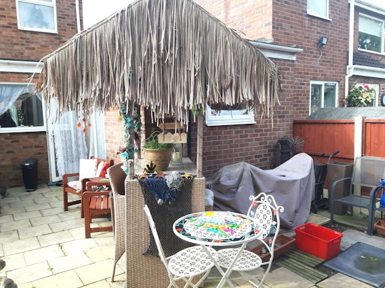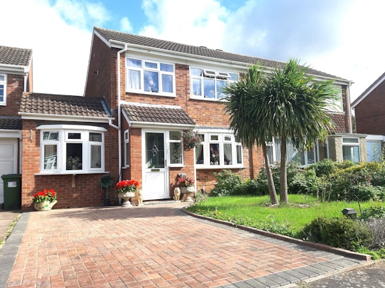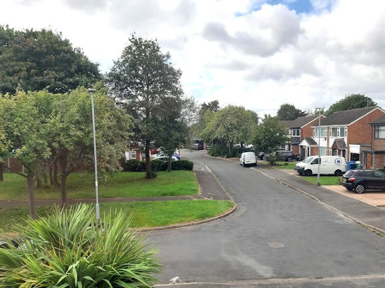Semi-detached House for sale on Meadow Park Tamworth,
B79
£260,000 OIRO
- 82 Bolebridge Street,
Tamworth, B79 7PD - Sales & Lettings 01827 818765
Features
Features
- EXTENDED HOME
- CONSERVATORY
- ANNEX WITH BEDROOM SHOWER AND LOUNGE
- DRIVEWAY
- LOUNGE/DINING ROOM
- GREAT LOCATION
- Council Tax Band: C
Description
Description
Tenure: Freehold
TO THE FRONT OF THE PROPERTY there is a block paved driveway with mature lawn and shrub borders and palm tree, the white upvc half glazed door gives access to the entrance porch with tiled flooring, upvc windows to the side and front, wall lighting and fully glazed and wooden door leads to the:
ENTRANCE HALLWAY with attractive grey coloured laminate flooring, spindled stairs lead to the first-floor landing, central heating radiator, coving to the ceiling, ceiling lighting with rose, useful under stair storage cupboard and a half glazed wooden door to the:
LOUNGE/DINING ROOM 19’2” x 11’4” (5.83m x 3.48m) with medium oak effect laminate flooring, white upvc bay window to the front elevation, coving to the ceiling, twin ceiling lights, radiator, sliding upvc patio doors leading to the:
CONSERVATORY with ceramic tiled flooring, opaque roofing, upvc doors to the garden and kitchen, dwarf brick wall with further upvc windows above with leaded opening windows.
KITCHEN 11’9” x 9’5” (3.64m x 2.89m) a good sized open plan space with under stair storage, a good range of base and wall mounted cream units with contrasting work surfaces over and cream brick effect splash backs, inset sink with Victorian style mixer taps over, freestanding range with double oven and plate warmer/grill and 5 ring gas hob with matching extractor over all in black matt, space and plumbing for washer/drier, upvc window to rear garden, cermic tiled flooring and door to the:
INTERNAL HALLWAY and ANNEX leading to the:
GROUND FLOOR BEDROOM 13’6” x 8’8” (4.13m x 2.67m) with upvc window to the front, radiator, coving to the ceiling and ceiling light and wood effect laminate flooring.
There is a storage cupboard in the hallway and door to:
GROUND FLOOR SHOWER ROOM with corner basin, low flush w/c, shower cubicle with fully tiled surrounds, electric shower and riser, radiator, ceiling lighting and extractor.
To the rear there is a GROUND FLOOR LOUNGE 12’4” 8’8” (3.67m x 2.67m) Carpeted with upvc window to the rear, double opening upvc French doors to the garden and patio, coving to the ceiling, ceiling lighting and radiator. The bedroom and lounge on the ground floor could be swapped as required.
On the first floor LANDING there is a upvc opaque window to the side, loft access, ceiling light, storage cupboard and doors to:
BEDROOM ONE 11’3” x 10’ (3.46m x 3.04m) located to the rear with central heating radiator, coving to the ceiling, ceiling light and upvc window.
BEDROOM TWO 10’4” x 9’8” (3.18m x 2.77m) Another good sized double bedroom with upvc window to the front, coving to the ceiling and ceiling light.
BEDROOM THREE 7’5” x 6’6” (2.15m x 2.02m) with upvc window to the front aspect and ceiling lighting.
FAMILY BATHROOM comprises a white suite with low flush w/c, vanity unit with inset basin, panel bath with electric shower over, upvc window to the rear, ceiling lighting all complemented by tiled surrounds and splash backs.
TO THE REAR THE GARDEN COMPRISES paved patio area with feature fishpond and waterfall, timber fencing and shrub borders, a timber garden shed, the garden has a sunny aspect.
The property offers spacious accommodation on both floors and would be an ideal purchase for a larger family looking for that additional space or a family with a disabled member.
Located in an ideal part of Tamworth and being close to the town means this property should generate lots of interest.
Viewings are via the selling agent, BELVOIR TAMWORTH, who can be contacted direct on 01827 63996.
'Every care has been taken with the preparation of these particulars, but complete accuracy cannot be guaranteed. If there is any point, which is of importance to you, please obtain professional confirmation. All measurements quoted are approximate. These particulars do not constitute a contract or part of a contract'.
EPC rating: Unknown. Council tax band: C, Domestic rates: £1789, Tenure: Freehold,
