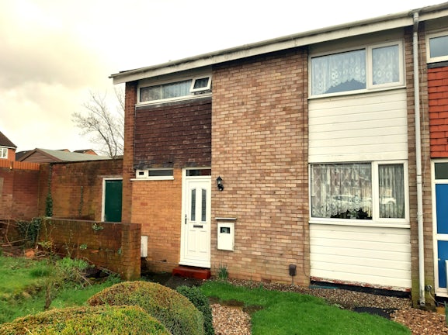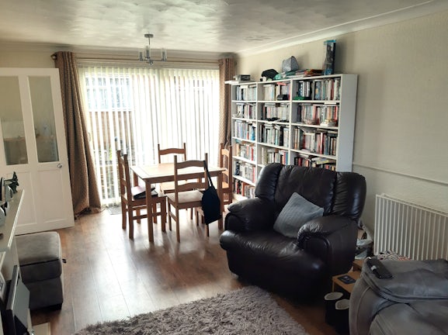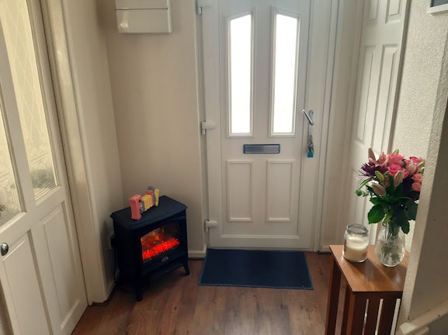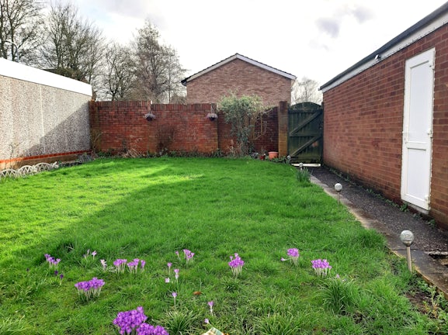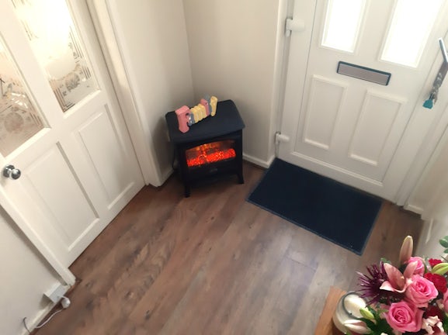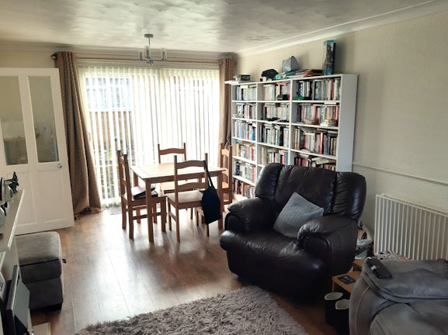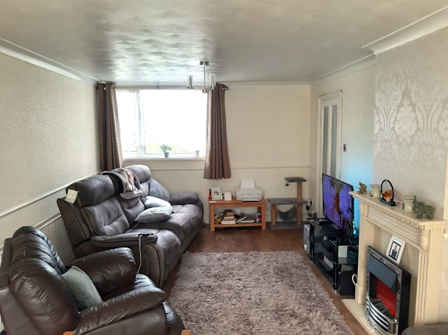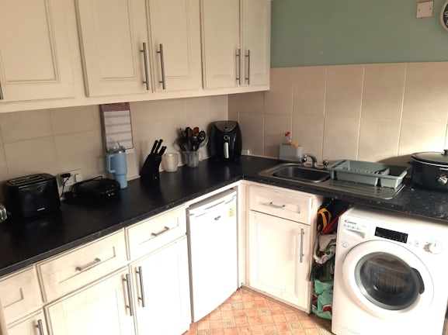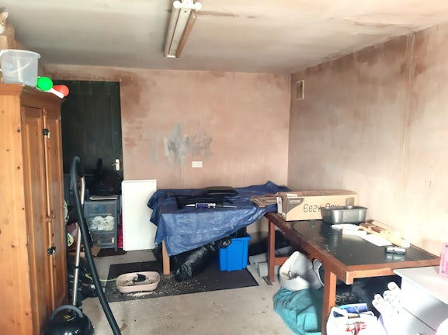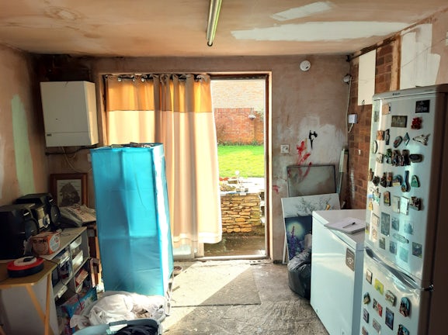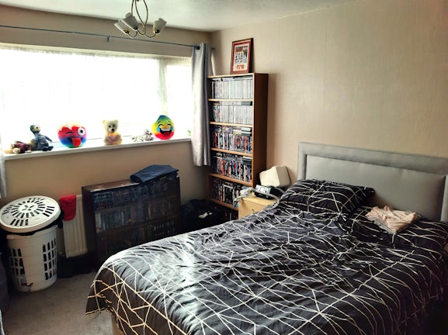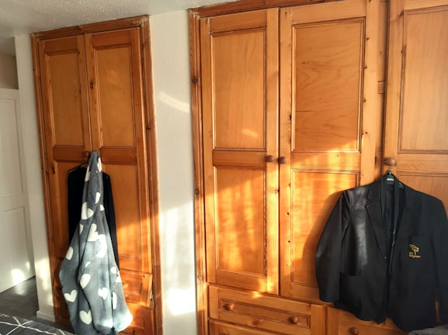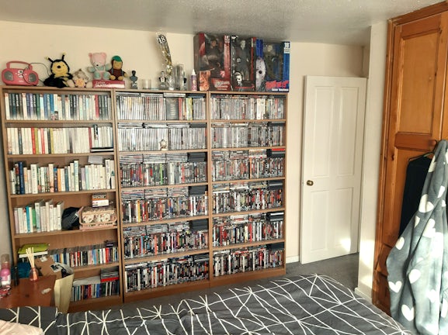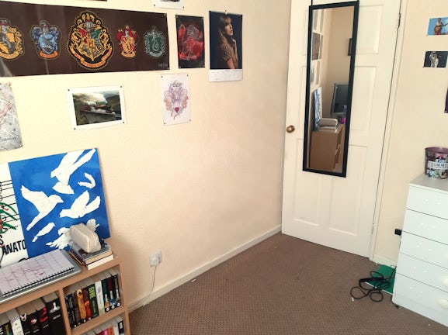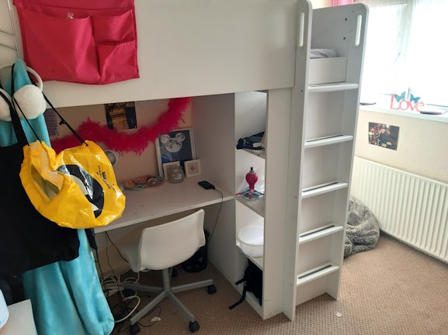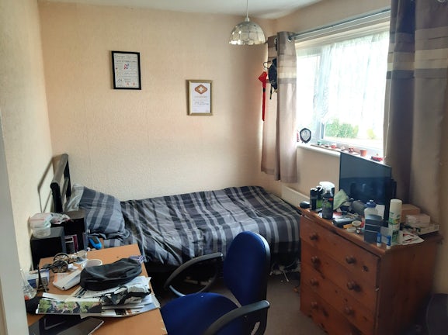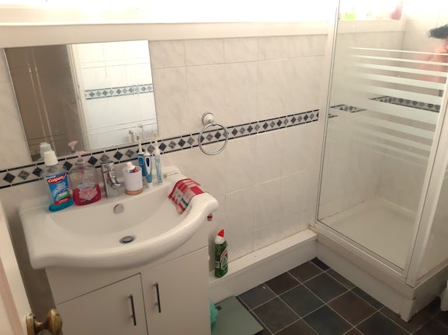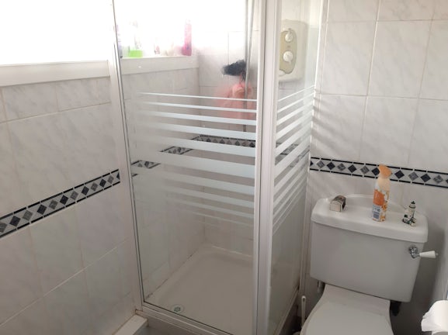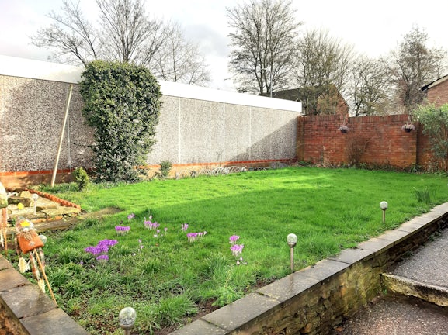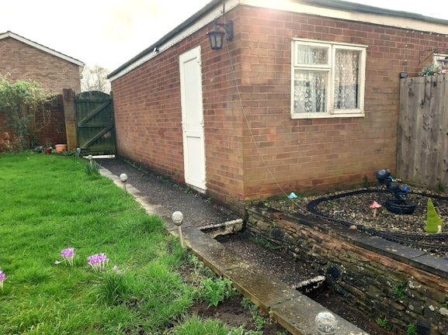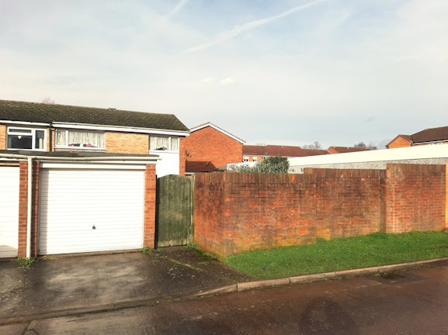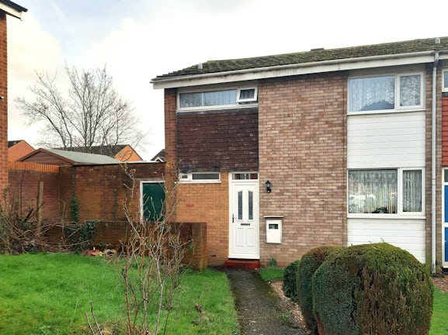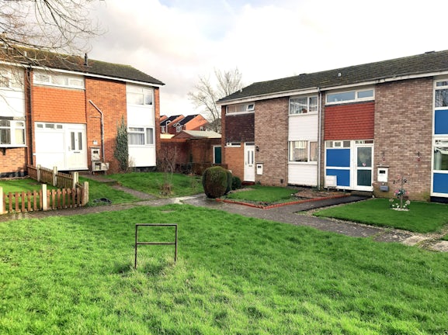Terraced House for sale on Elizabeth Drive Tamworth,
B79
- 82 Bolebridge Street,
Tamworth, B79 7PD - Sales & Lettings 01827 818765
Features
- 3 GOOD SIZED BEDROOMS
- OPEN PLAN LOUNGE/DINING ROOM
- EXTENDED HOME
- DETACHED GARAGE
- GUEST CLOAKROOM
- PRIVATE GARDEN
- Council Tax Band: B
Description
Tenure: Freehold
BELVOIR TAMWORTH are delighted to offer FOR SALE this extended and spacious 3-bedroom family home comprising Entrance hallway, guest Cloak Room, Open Plan Lounge/Dining Room, Kitchen, Extension to the Side, 3 Generous sized bedrooms, Family Bathroom, Front and Rear gardens, Detached Garage.
Viewing Advised.
In more detail, enter the property via the white upvc entrance door and into the:
ENTRANCE HALLWAY a generous sized hallway with laminate wood effect flooring, radiator, ceiling lighting, carpeted and spindled doglegged stairs to the first-floor landing and doors to:
GUEST CLOAKROOM with a continuation of the wood laminate flooring, corner basin, low flush w/c, opaque upvc window, and ceiling lighting.
LOUNGE 20’8” x 10’9” (6.34m x 3.33m) with a half glazed wooded door and a continuation of the wood laminate flooring, a large open plan space with coving to the ceiling, twin ceiling lights, sliding patio upvc doors and white upvc window to the front, central heating radiators, feature fire surround with tiled back and hearth with freestanding electric fire and half glazed wooden door to the:
KITCHEN 10’62 x 9’8” (3.25m x 3.0m) a good-sized rectangular space with a range of white base and wall mounted units with black marble effect work surfaces, with tiled splashbacks, inset sink with mixer taps over, space for oven, washer/drier, fridge freezer, ceiling lighting and white upvc French doors to the rear patio and garden.
EXTENSION 19’7” x 10’4” (6.03m x 3.17m) being built to the side of the kitchen with access from door at the front and sliding white upvc patio doors to the rear. A generous space with twin strip lighting, power points and sockets, dry lined and plastered walls. This room could easily become a 2nd reception room or extension into the kitchen creating a large family living area.
Spindled and doglegged stairs lead to the:
FIRST FLOOR LANDING with loft access ceiling lighting and doors to:
BEDROOM ONE 12’9” x 9’4” (3.95m x 2.84m) a generous sized double bedroom with upvc window to the rear, radiator, a good range of fitted wooden wardrobes with draws below and ceiling lighting.
BEDROOM TWO 10’2” x 9’7” (3.09m x 2.97m) another good sized double bedroom with upvc window to the rear, central heating radiator, ceiling lighting.
BEDROOM THREE 11’2” x 7’2” (3.43m x 2.18m) a very good sized single/three quarter bedroom with upvc window to the front, ceiling lighting and radiator and over the stairs store cupboard.
FAMILY BATHROOM comprising a white, wash hand basin set into a vanity unit, low flush w/c, square shower cubicle with electric shower over, fully tiled walls, full length white upvc opaque window, ceiling lighting, radiator, store cupboard.
OUTSIDE and to the REAR OF THE PROPERTY there is a paved patio area running the entire length of the home with small retaining wall with 2 x inset steps up to the lawned area and pathway running along the side of the:
DETACHED GARAGE having up and over metal door and upvc side pedestrian door and window for side access. There is ample parking to the rear and access to the property is via a wooden pedestrian gate.
TO THE FRONT there is a paved pathway leading to the front entrance door and long the front, white upvc entrance door with inset patterned glass, there is lawned area with gravel borders with mature shrubs and planting.
The property sits in a good-sized corner plot with open plan views across green open space and is set away from the road. To the rear there is ample parking and access to the detached garage.
The property is in very good condition, very generous in size and having the extension, really does offer spacious family living. Viewings are advised to truly appreciate the space and location.
Viewings are via the selling agent, BELVOIR TAMWORTH who can be contacted on 01827 63996.
'Every care has been taken with the preparation of these particulars, but complete accuracy cannot be guaranteed. If there is any point, which is of importance to you, please obtain professional confirmation. All measurements quoted are approximate. These particulars do not constitute a contract or part of a contract'.
EPC rating: D. Council tax band: B, Domestic rates: £1400, Tenure: Freehold,
