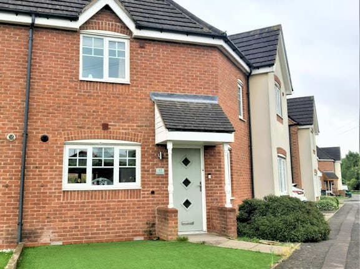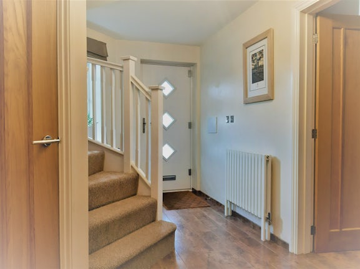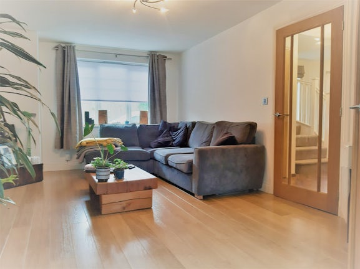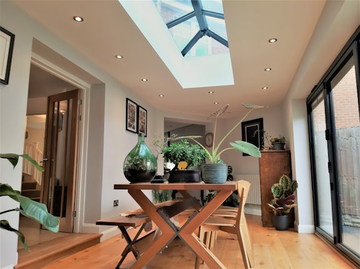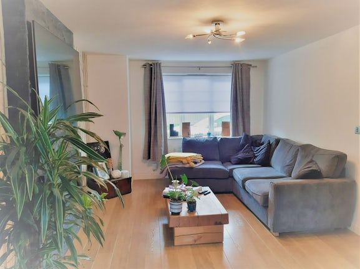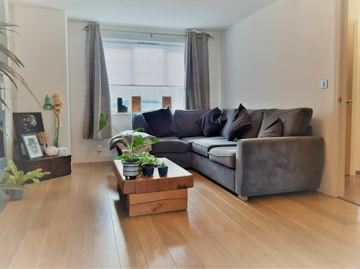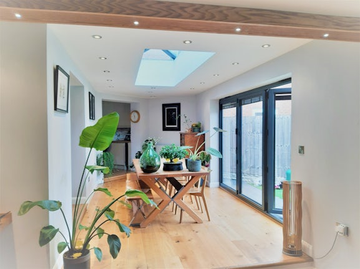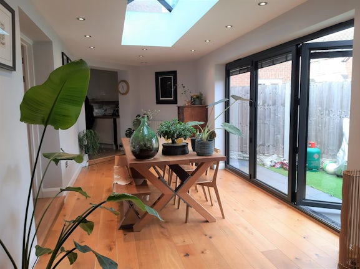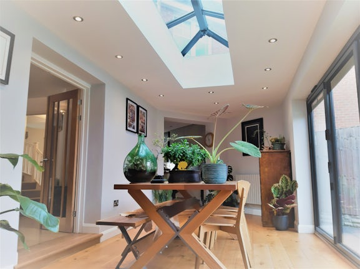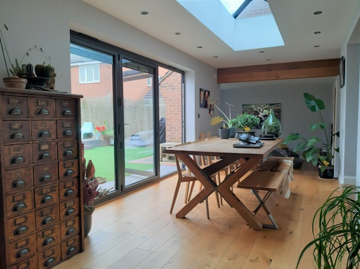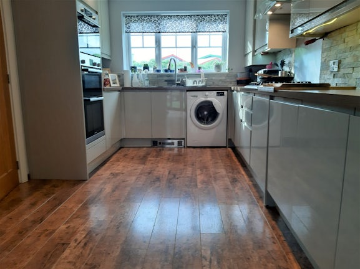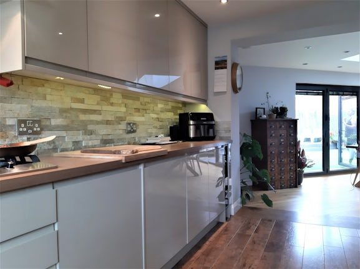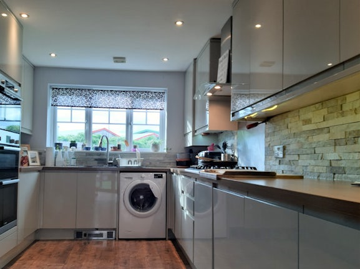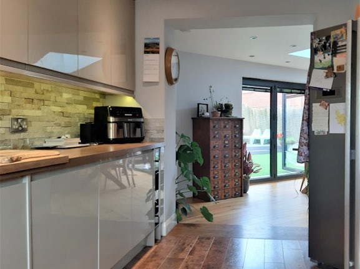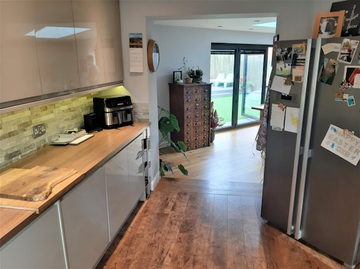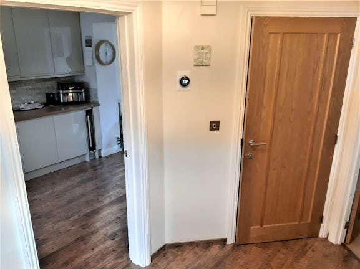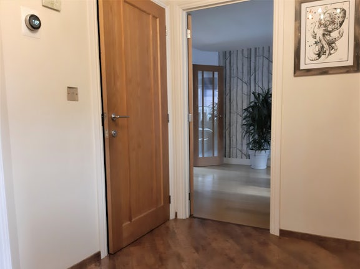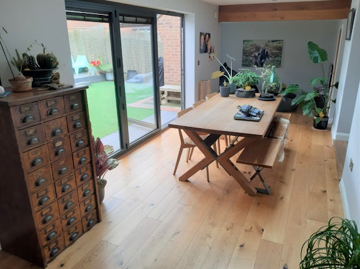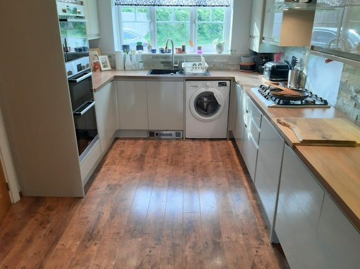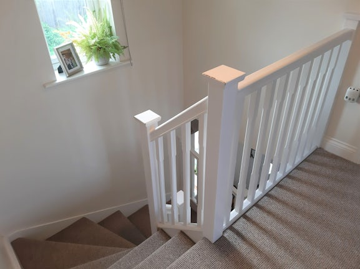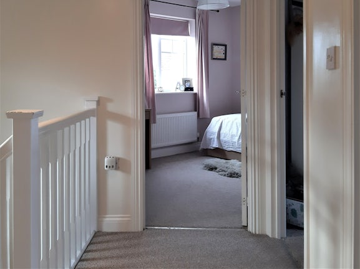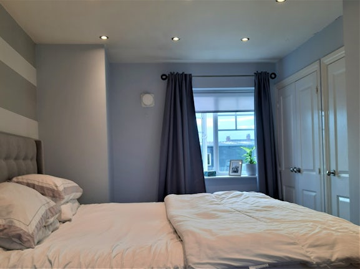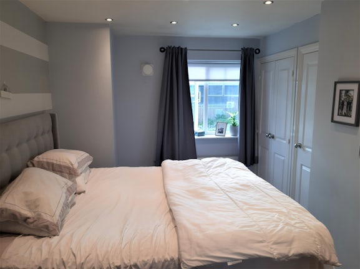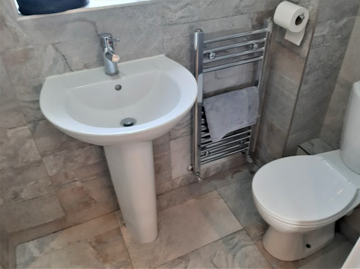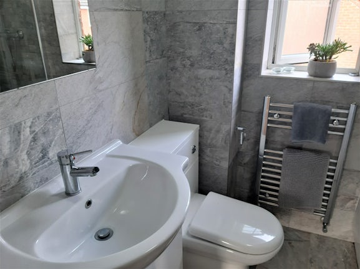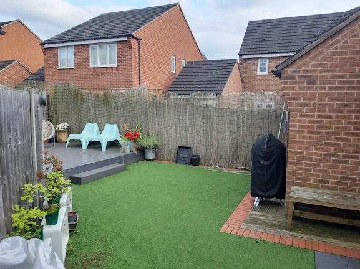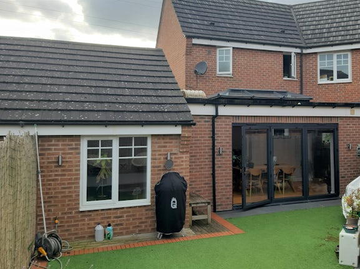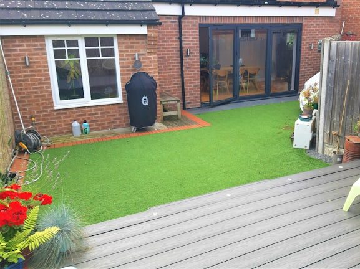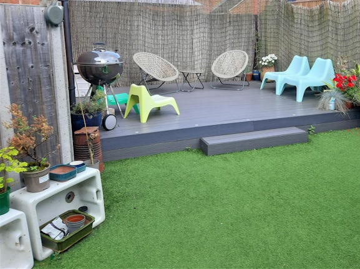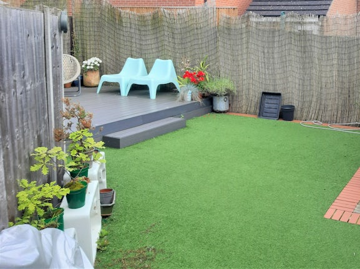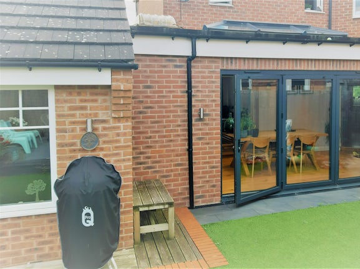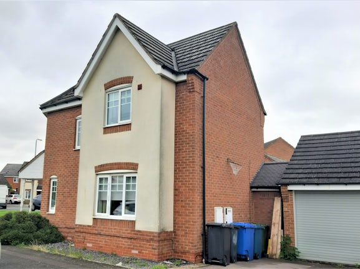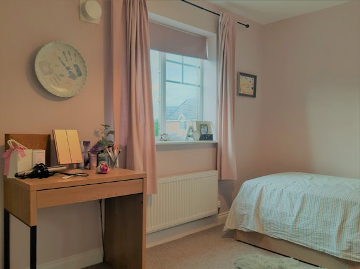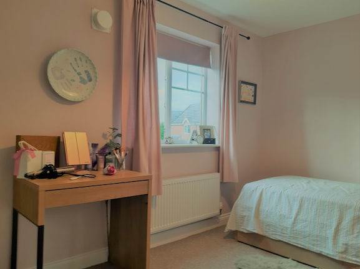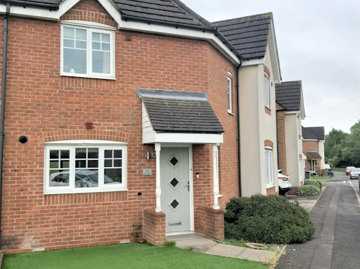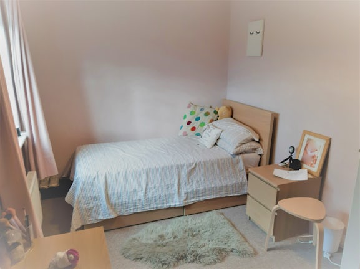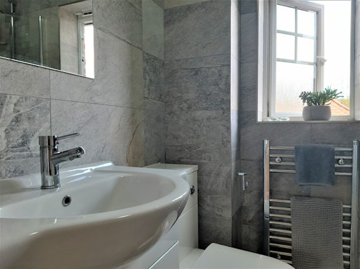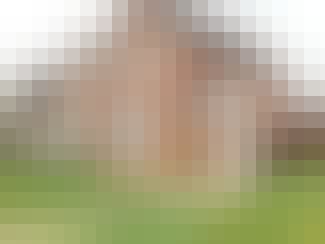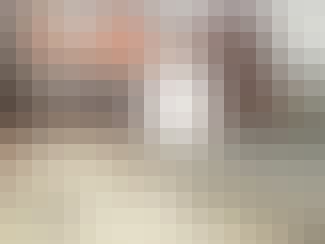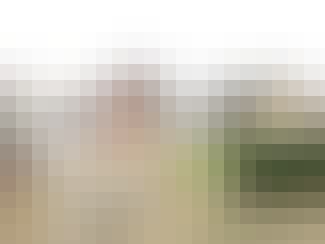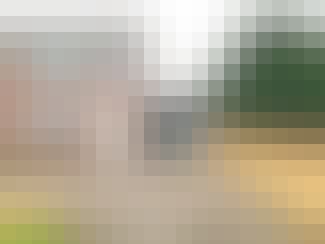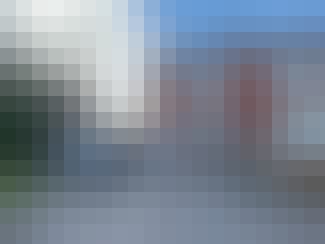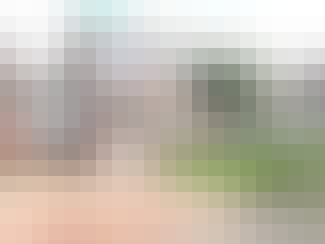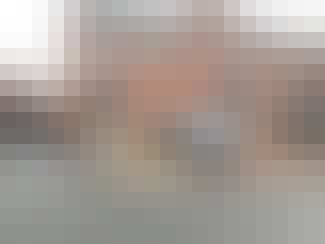Semi-detached House for sale on Southwick Tamworth,
B77
£285,000 Guide price
- 82 Bolebridge Street,
Tamworth, B79 7PD - Sales & Lettings 01827 818765
Features
Features
- VERY WELL PRESENTED
- 3 BEDROOMS
- 3 RECEPTION ROOMS
- EN-SUITE
- GARAGE
- PRIVATE GARDEN
- Council Tax Band: B
Description
Description
Tenure: Freehold
Enter via the composite entrance door and in to the:
HALLWAY with ceiling lighting, central heating radiator and Hive control, engineered wooden flooring, spindle stairs to the first-floor landing, understairs storage cupboard and doors to:
GUEST CLOAKROOM comprises a white suite with low flush w/c, vanity unit with inset basin and mixer taps, tiled flooring, chrome heated towel rail, large wall mounted mirror, ceiling lighting and extractor.
KITCHEN 16’2” x 9’2” (4.94m x 2.82m) with a continuation of the engineered flooring, a vast range of base and wall mounted units with slate effect tiled splash backs and contrasting work surfaces, inset 5 ring gas hob with chrome splash back and extractor over, double oven and microwave, integrated fridge and freezer, inset stainless sink, integrated dishwasher, space and plumbing for washer/drier, inset ceiling lighting, chiller wine rack.
Opening and step down into the:
DINING ROOM AND PLAYROOM 29’2” x 9’ (8.91m x 2.65m) with engineered wooden flooring, bi-fold doors to the rear garden, inset ceiling lighting, vaulted ceiling window, radiators, exposed oak beams, the play area has a upvc window to the rear, inset lighting, radiator, and door to the garage.
LOUNGE 16’6” x 11’2” (5.07m x 3.44m) Again with engineered wooden flooring twin set of double oak and glass doors to the dining room and hallway, upvc window to the front, feature inset electric living flame fire with wall mounted TV and sound bar set onto a slate feature wall, ceiling lighting, and twin radiators.
The spindled doglegged stairs lead to the:
FIRST FLOOR LANDING with loft access, upvc window to the front, ceiling lighting and doors to:
MASTER BEDROOM 13’9” x 9’ (4.24m x 2.71m) with a range of fitted wardrobes, upvc window to the front, radiator, ceiling lighting and door to:
EN-SUITE SHOWER with tiled floor and walls, shower cubicle, wash hand basin, low flush w/c, heated towel rail.
BEDROOM TWO 13’2” x 8’2” (4.0m x 2.52m) Doble bedroom with upvc window to the front, ceiling lighting and radiator.
BEDROOM THREE 10’7” x 6’8” (3.27m x 2.08m) With upvc window to the rear, ceiling lighting and radiator.
FAMILY BATHROOM With fully tiled floor and walls, inset panel bath with mixer shower over and screen, low flush w/c, wall mounted wash hand basin, with vanity mirror over, upvc window, heated towel rail, and ceiling lighting.
OUTSIDE AND TO THE REAR the property benefits from having a low maintenance garden comprising artificial grassed area leading to the raised decking with block pave patio all bordered by timber fencing.
TO THE FRONT the property has a wraparound fore garden comprising an area of artificial lawn with further lawn and borders. There is a tarmac driveway for parking and access to the garage with light, power, and storage space.
Thos wish to view will be highly impressed with the space and quality on offer within this family home. Viewings are by appointment only and can be arranged via the selling BELVOIR TAMWORTH who can be contacted on 01827 63996.
'Every care has been taken with the preparation of these particulars, but complete accuracy cannot be guaranteed. If there is any point, which is of importance to you, please obtain professional confirmation. All measurements quoted are approximate. These particulars do not constitute a contract or part of a contract'.
EPC rating: C. Council tax band: B, Domestic rates: £1445, Tenure: Freehold,
